Wohnzimmer mit dunklem Holzboden und Holzdielendecke Ideen und Design
Suche verfeinern:
Budget
Sortieren nach:Heute beliebt
41 – 60 von 187 Fotos
1 von 3
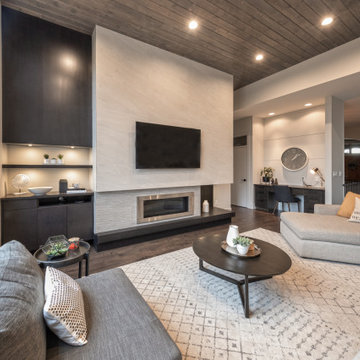
Friends and neighbors of an owner of Four Elements asked for help in redesigning certain elements of the interior of their newer home on the main floor and basement to better reflect their tastes and wants (contemporary on the main floor with a more cozy rustic feel in the basement). They wanted to update the look of their living room, hallway desk area, and stairway to the basement. They also wanted to create a 'Game of Thrones' themed media room, update the look of their entire basement living area, add a scotch bar/seating nook, and create a new gym with a glass wall. New fireplace areas were created upstairs and downstairs with new bulkheads, new tile & brick facades, along with custom cabinets. A beautiful stained shiplap ceiling was added to the living room. Custom wall paneling was installed to areas on the main floor, stairway, and basement. Wood beams and posts were milled & installed downstairs, and a custom castle-styled barn door was created for the entry into the new medieval styled media room. A gym was built with a glass wall facing the basement living area. Floating shelves with accent lighting were installed throughout - check out the scotch tasting nook! The entire home was also repainted with modern but warm colors. This project turned out beautiful!
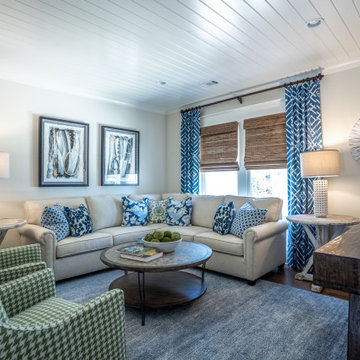
Maritimes Wohnzimmer mit beiger Wandfarbe, dunklem Holzboden, braunem Boden und Holzdielendecke in Atlanta
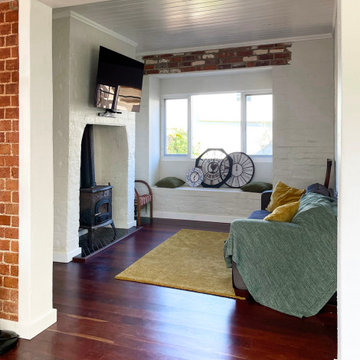
The old workers cottage was converted to a cosy family room with a wood burning stove in the original firepace.
Kleines Klassisches Wohnzimmer mit weißer Wandfarbe, dunklem Holzboden, Kaminofen, Kaminumrandung aus Backstein, Holzdielendecke und Ziegelwänden in Perth
Kleines Klassisches Wohnzimmer mit weißer Wandfarbe, dunklem Holzboden, Kaminofen, Kaminumrandung aus Backstein, Holzdielendecke und Ziegelwänden in Perth
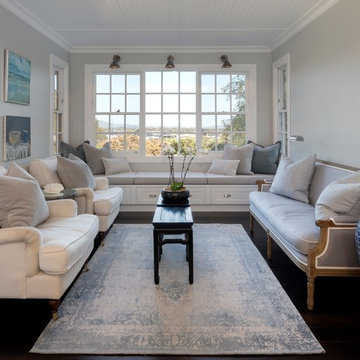
Klassisches Wohnzimmer mit grauer Wandfarbe, dunklem Holzboden, braunem Boden und Holzdielendecke in Melbourne
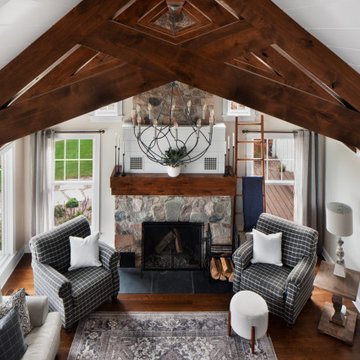
A Cozy living room with show stopping walnut stained beams and stunning Aspen stone fireplace.
Offenes Klassisches Wohnzimmer mit grauer Wandfarbe, dunklem Holzboden, Kamin, Kaminumrandung aus Stein, braunem Boden, freigelegten Dachbalken, Holzdielendecke und gewölbter Decke in Milwaukee
Offenes Klassisches Wohnzimmer mit grauer Wandfarbe, dunklem Holzboden, Kamin, Kaminumrandung aus Stein, braunem Boden, freigelegten Dachbalken, Holzdielendecke und gewölbter Decke in Milwaukee
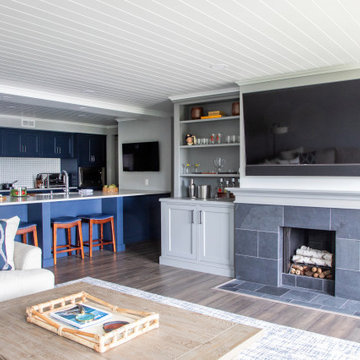
Kleines, Offenes Maritimes Wohnzimmer mit Hausbar, grauer Wandfarbe, dunklem Holzboden, Kamin, Kaminumrandung aus Stein, TV-Wand, braunem Boden und Holzdielendecke in Milwaukee
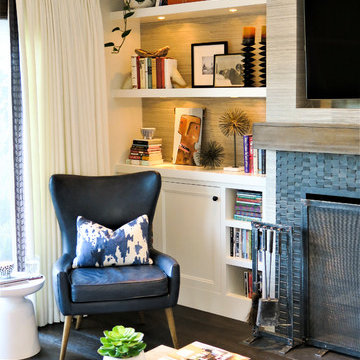
In this San Juan Capistrano family room a custom reclaimed wood table (with ottomans underneath) and vintage wood mantel as well as a soft leather chair create an immediate "feeling-at-home-and kick-up-your-feet" kind of ambiance!
Photo: Sabine Klingler Kane
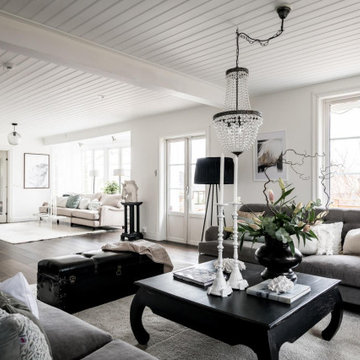
Offenes Nordisches Wohnzimmer mit weißer Wandfarbe, dunklem Holzboden, braunem Boden und Holzdielendecke in Stockholm
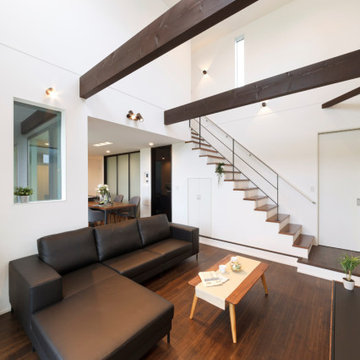
ダークブラウンの無垢の床に本革張りのソファが上品に馴染むリビング。梁も同系色で揃えて統一感をもたせました。
Offenes Modernes Wohnzimmer mit weißer Wandfarbe, dunklem Holzboden, TV-Wand, braunem Boden, Holzdielendecke und Holzdielenwänden in Sonstige
Offenes Modernes Wohnzimmer mit weißer Wandfarbe, dunklem Holzboden, TV-Wand, braunem Boden, Holzdielendecke und Holzdielenwänden in Sonstige
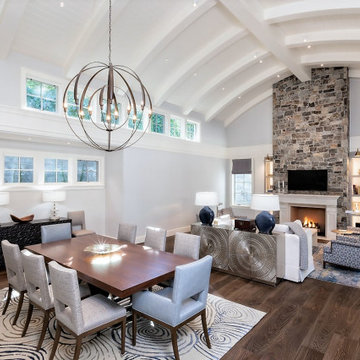
Großes, Repräsentatives, Abgetrenntes Modernes Wohnzimmer mit blauer Wandfarbe, dunklem Holzboden, Kamin, Kaminumrandung aus Backstein, Multimediawand, grauem Boden und Holzdielendecke in San Francisco
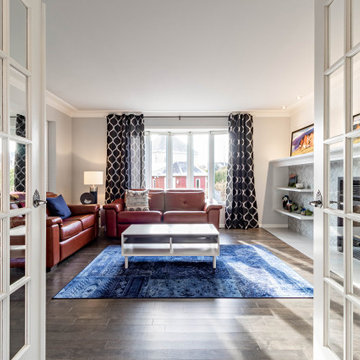
Sylvie Caron Design
Rébéka Richard Photographe
Großes, Repräsentatives, Offenes Klassisches Wohnzimmer mit weißer Wandfarbe, dunklem Holzboden, Kamin, gefliester Kaminumrandung, Multimediawand, grauem Boden, Holzdielendecke und Holzdielenwänden in Montreal
Großes, Repräsentatives, Offenes Klassisches Wohnzimmer mit weißer Wandfarbe, dunklem Holzboden, Kamin, gefliester Kaminumrandung, Multimediawand, grauem Boden, Holzdielendecke und Holzdielenwänden in Montreal
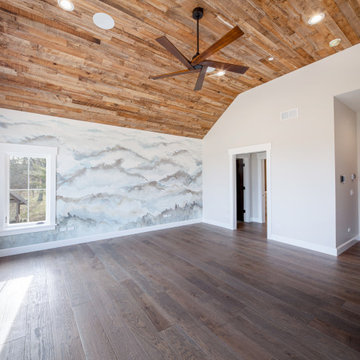
Open living room with custom wide plank flooring, large windows and custom fan.
Mittelgroßes, Offenes Landhausstil Wohnzimmer mit weißer Wandfarbe, dunklem Holzboden, braunem Boden, Holzdielendecke und Tapetenwänden in Chicago
Mittelgroßes, Offenes Landhausstil Wohnzimmer mit weißer Wandfarbe, dunklem Holzboden, braunem Boden, Holzdielendecke und Tapetenwänden in Chicago
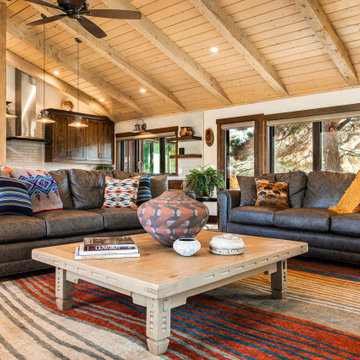
With this big family we maximized seating with two large sofas and 2 recliners and a large 9 x 12 area rug hand made in Nepal certified child labor free.
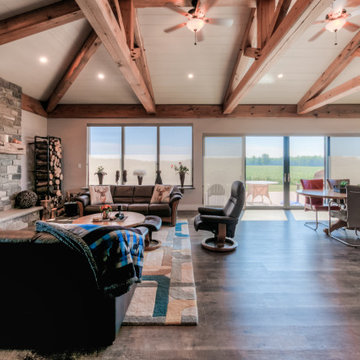
Mittelgroßes, Fernseherloses, Abgetrenntes Klassisches Wohnzimmer mit Hausbar, beiger Wandfarbe, dunklem Holzboden, Kamin, Kaminumrandung aus Stein, braunem Boden, Holzwänden und Holzdielendecke in Toronto
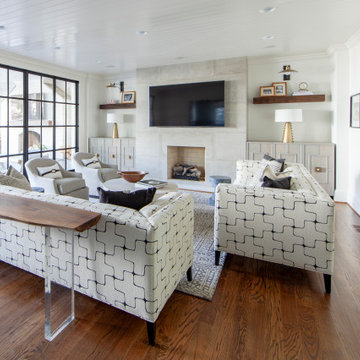
Klassisches Wohnzimmer mit weißer Wandfarbe, dunklem Holzboden, Kamin, TV-Wand, braunem Boden und Holzdielendecke in Charlotte
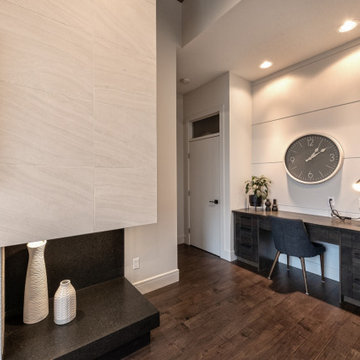
Friends and neighbors of an owner of Four Elements asked for help in redesigning certain elements of the interior of their newer home on the main floor and basement to better reflect their tastes and wants (contemporary on the main floor with a more cozy rustic feel in the basement). They wanted to update the look of their living room, hallway desk area, and stairway to the basement. They also wanted to create a 'Game of Thrones' themed media room, update the look of their entire basement living area, add a scotch bar/seating nook, and create a new gym with a glass wall. New fireplace areas were created upstairs and downstairs with new bulkheads, new tile & brick facades, along with custom cabinets. A beautiful stained shiplap ceiling was added to the living room. Custom wall paneling was installed to areas on the main floor, stairway, and basement. Wood beams and posts were milled & installed downstairs, and a custom castle-styled barn door was created for the entry into the new medieval styled media room. A gym was built with a glass wall facing the basement living area. Floating shelves with accent lighting were installed throughout - check out the scotch tasting nook! The entire home was also repainted with modern but warm colors. This project turned out beautiful!
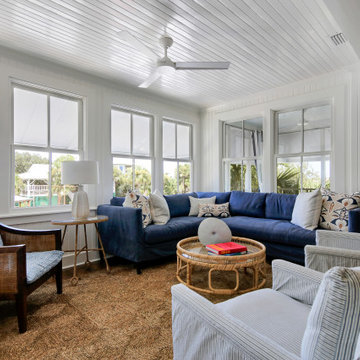
Maritimes Wohnzimmer mit weißer Wandfarbe, Holzdielendecke, dunklem Holzboden, braunem Boden und Holzdielenwänden in Atlanta
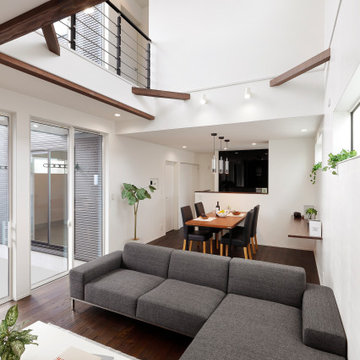
ブラウンをベースに黒とグレーをアクセントに取り入れて、落ち着きのあるスタイリッシュな空間に。 無垢の素朴な質感と鏡面仕上げのイタリア製ドアの対比が互いの個性を引き立てあっています。
Offenes Modernes Wohnzimmer mit weißer Wandfarbe, dunklem Holzboden, TV-Wand, braunem Boden, Holzdielendecke und Holzdielenwänden in Sonstige
Offenes Modernes Wohnzimmer mit weißer Wandfarbe, dunklem Holzboden, TV-Wand, braunem Boden, Holzdielendecke und Holzdielenwänden in Sonstige
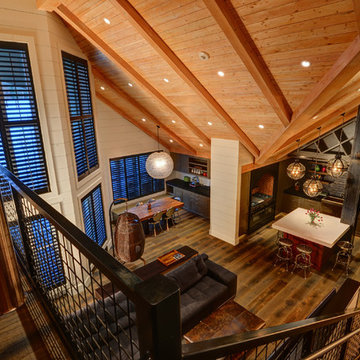
This expansive open space creates harmony across the different corners of the room. The windows provide good ventilation and natural light. While the combination of wood, white, and black colors give the area a rustic yet sophisticated look.
Done by ULFBUILT. Contact us today for your renovation needs.

With two teen daughters, a one bathroom house isn’t going to cut it. In order to keep the peace, our clients tore down an existing house in Richmond, BC to build a dream home suitable for a growing family. The plan. To keep the business on the main floor, complete with gym and media room, and have the bedrooms on the upper floor to retreat to for moments of tranquility. Designed in an Arts and Crafts manner, the home’s facade and interior impeccably flow together. Most of the rooms have craftsman style custom millwork designed for continuity. The highlight of the main floor is the dining room with a ridge skylight where ship-lap and exposed beams are used as finishing touches. Large windows were installed throughout to maximize light and two covered outdoor patios built for extra square footage. The kitchen overlooks the great room and comes with a separate wok kitchen. You can never have too many kitchens! The upper floor was designed with a Jack and Jill bathroom for the girls and a fourth bedroom with en-suite for one of them to move to when the need presents itself. Mom and dad thought things through and kept their master bedroom and en-suite on the opposite side of the floor. With such a well thought out floor plan, this home is sure to please for years to come.
Wohnzimmer mit dunklem Holzboden und Holzdielendecke Ideen und Design
3