Wohnzimmer mit dunklem Holzboden und Multimediawand Ideen und Design
Suche verfeinern:
Budget
Sortieren nach:Heute beliebt
121 – 140 von 7.933 Fotos
1 von 3
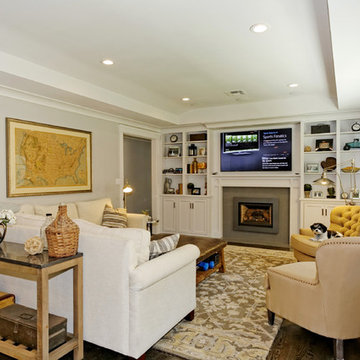
Rich Anderson
Großes, Offenes Modernes Wohnzimmer mit grauer Wandfarbe, dunklem Holzboden und Multimediawand in San Francisco
Großes, Offenes Modernes Wohnzimmer mit grauer Wandfarbe, dunklem Holzboden und Multimediawand in San Francisco
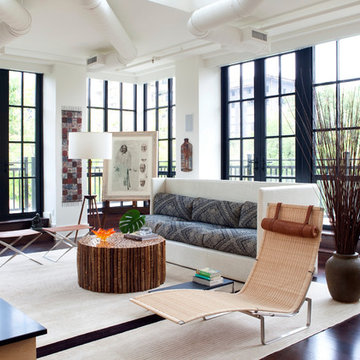
Stacy Zarin Goldberg
Großes, Offenes Modernes Wohnzimmer mit weißer Wandfarbe, dunklem Holzboden, Tunnelkamin, Kaminumrandung aus Holz, braunem Boden und Multimediawand in Sonstige
Großes, Offenes Modernes Wohnzimmer mit weißer Wandfarbe, dunklem Holzboden, Tunnelkamin, Kaminumrandung aus Holz, braunem Boden und Multimediawand in Sonstige
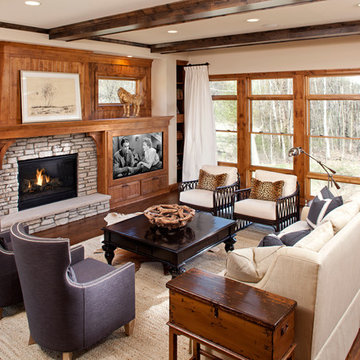
Dramatic two-story abounding with creative new ideas all tied together with traditional style. A blend of custom timber beam and a splash of Scandinavian detail on the exterior continue inside with extensive architectural trim detail and design. Unique blend of paint colors, stain detail, oversized crown molding detail lends itself to a partnership between traditional elegance and rustic warmth.
Highlights Include:
• ‘Café Counter’ with upholstered benches, custom walnut table all set into the Carrara marble center island
• Herringbone inlaid hardwood floor
• 18”+ cove molding
• Children’s bedroom suite with French door entrance
• Library with pergola covered porch,
• Second floor laundry suite with
• Walk behind bar in lower level with adjoining wine room
• 3 beautifully detailed fireplaces – brick surround and inlay, custom mantels
• Large mudroom with ‘homework center’
• Extensive column detail throughout
• Curved staircase detail with wrought iron rail
• Quarter sawn white oak random width floor
• Wolf & Subzero appliances
• All Kohler plumbing fixtures
• Walk-in pantry
• Generously sized and detailed custom cabinetry
• 5 bedroom, 5 bathroom
• 3 car garage
• Knotty alder 8” doors on main level
• Unique roof lines, as well as shake and board & batten exterior detail
• Just under 5,300 finished square feet
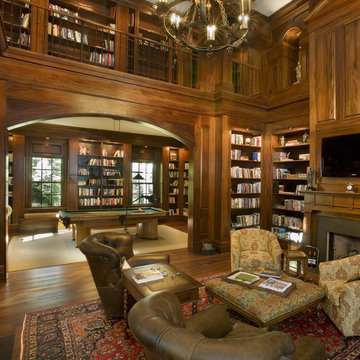
A traditional house that meanders around courtyards built as though it where built in stages over time. Well proportioned and timeless. Presenting its modest humble face this large home is filled with surprises as it demands that you take your time to experiance it.

Designed TV unit, bar with sliding door, glass lit shelves for bobblehead, and custom wine cellar.
David Livingston
Mittelgroßes Modernes Wohnzimmer ohne Kamin mit dunklem Holzboden, Multimediawand und braunem Boden in San Francisco
Mittelgroßes Modernes Wohnzimmer ohne Kamin mit dunklem Holzboden, Multimediawand und braunem Boden in San Francisco
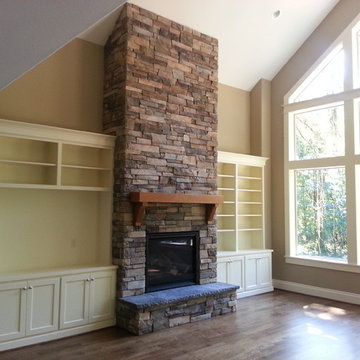
Grand living room fireplace. Cultured stone tight stacked. Stone cap hearth. Wood mantle and wood built-ins surrounding the fireplace. Hardwood floors. Vaulted ceilings in this new construction home.

Removed old brick fireplace and surrounding cabinets. Centered the extended wall to relocate and recess the T.V and added a new fireplace insert with remote controls. Freestanding chests along with lamps and elongated mirrors complete the new, fresh contemporary look.
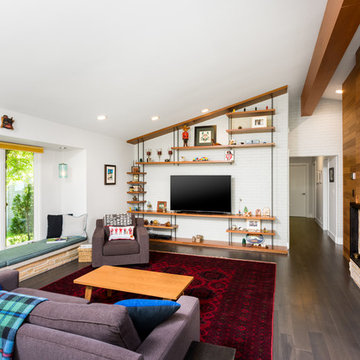
Großes, Offenes Mid-Century Wohnzimmer mit weißer Wandfarbe, dunklem Holzboden, Kaminumrandung aus Backstein, braunem Boden, Tunnelkamin und Multimediawand in Detroit

Abby Liga
Offenes Mediterranes Wohnzimmer mit Hausbar, beiger Wandfarbe, dunklem Holzboden, Kamin, Kaminumrandung aus Backstein, Multimediawand und braunem Boden in Orlando
Offenes Mediterranes Wohnzimmer mit Hausbar, beiger Wandfarbe, dunklem Holzboden, Kamin, Kaminumrandung aus Backstein, Multimediawand und braunem Boden in Orlando
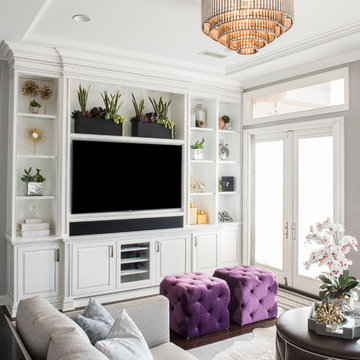
Design by 27 Diamonds Interior Design
www.27diamonds.com
Mittelgroßes, Offenes Klassisches Wohnzimmer mit grauer Wandfarbe, braunem Boden, dunklem Holzboden und Multimediawand in Orange County
Mittelgroßes, Offenes Klassisches Wohnzimmer mit grauer Wandfarbe, braunem Boden, dunklem Holzboden und Multimediawand in Orange County
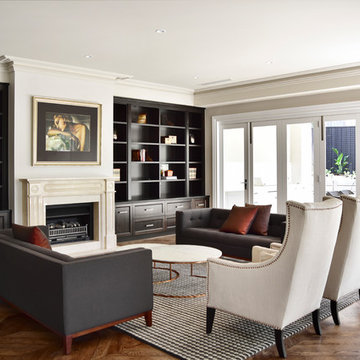
Photography: Deena Peacock
Großes, Offenes Klassisches Wohnzimmer mit beiger Wandfarbe, Kamin, Kaminumrandung aus Stein, Multimediawand, braunem Boden und dunklem Holzboden in Melbourne
Großes, Offenes Klassisches Wohnzimmer mit beiger Wandfarbe, Kamin, Kaminumrandung aus Stein, Multimediawand, braunem Boden und dunklem Holzboden in Melbourne
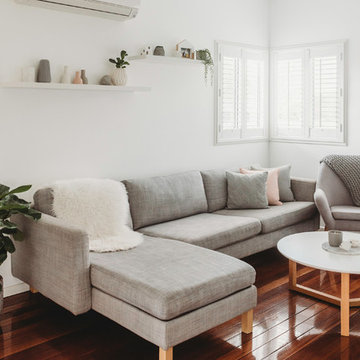
Scandinavian inspired living space. Neutral colour palette with pops of blush pink.
Mittelgroßes, Repräsentatives, Offenes Skandinavisches Wohnzimmer ohne Kamin mit weißer Wandfarbe, dunklem Holzboden, Multimediawand und braunem Boden in Sunshine Coast
Mittelgroßes, Repräsentatives, Offenes Skandinavisches Wohnzimmer ohne Kamin mit weißer Wandfarbe, dunklem Holzboden, Multimediawand und braunem Boden in Sunshine Coast
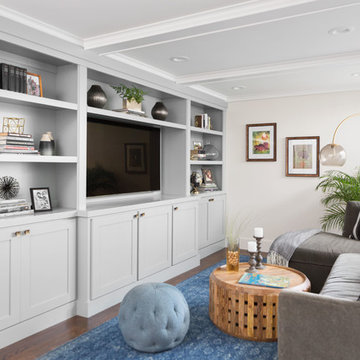
Großes, Offenes Klassisches Wohnzimmer ohne Kamin mit grauer Wandfarbe, dunklem Holzboden und Multimediawand in San Francisco
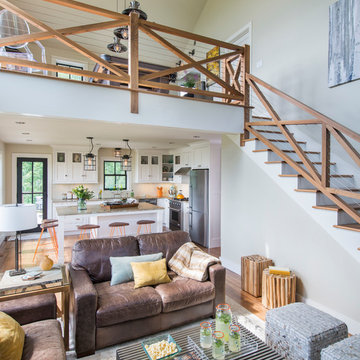
Nat Rea
Kleines Landhaus Wohnzimmer mit weißer Wandfarbe, dunklem Holzboden, Kamin, Kaminumrandung aus Stein und Multimediawand in Portland Maine
Kleines Landhaus Wohnzimmer mit weißer Wandfarbe, dunklem Holzboden, Kamin, Kaminumrandung aus Stein und Multimediawand in Portland Maine

Rich Vossler
Kleines Modernes Wohnzimmer im Loft-Stil mit beiger Wandfarbe, dunklem Holzboden, Kamin, verputzter Kaminumrandung und Multimediawand in Denver
Kleines Modernes Wohnzimmer im Loft-Stil mit beiger Wandfarbe, dunklem Holzboden, Kamin, verputzter Kaminumrandung und Multimediawand in Denver
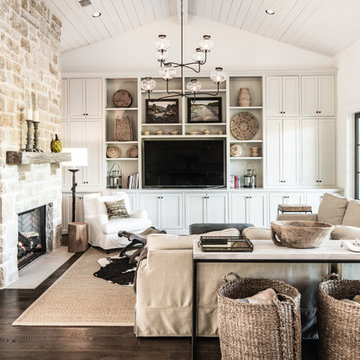
Matthew Niemann Photography
Klassisches Wohnzimmer mit weißer Wandfarbe, dunklem Holzboden, Kamin, Multimediawand und Kaminumrandung aus Stein in Austin
Klassisches Wohnzimmer mit weißer Wandfarbe, dunklem Holzboden, Kamin, Multimediawand und Kaminumrandung aus Stein in Austin

Full design of all Architectural details and finishes with turn-key furnishings and styling throughout with this Grand Living room.
Photography by Carlson Productions, LLC

To dwell and establish connections with a place is a basic human necessity often combined, amongst other things, with light and is performed in association with the elements that generate it, be they natural or artificial. And in the renovation of this purpose-built first floor flat in a quiet residential street in Kennington, the use of light in its varied forms is adopted to modulate the space and create a brand new dwelling, adapted to modern living standards.
From the intentionally darkened entrance lobby at the lower ground floor – as seen in Mackintosh’s Hill House – one is led to a brighter upper level where the insertion of wide pivot doors creates a flexible open plan centred around an unfinished plaster box-like pod. Kitchen and living room are connected and use a stair balustrade that doubles as a bench seat; this allows the landing to become an extension of the kitchen/dining area - rather than being merely circulation space – with a new external view towards the landscaped terrace at the rear.
The attic space is converted: a modernist black box, clad in natural slate tiles and with a wide sliding window, is inserted in the rear roof slope to accommodate a bedroom and a bathroom.
A new relationship can eventually be established with all new and existing exterior openings, now visible from the former landing space: traditional timber sash windows are re-introduced to replace unsightly UPVC frames, and skylights are put in to direct one’s view outwards and upwards.
photo: Gianluca Maver
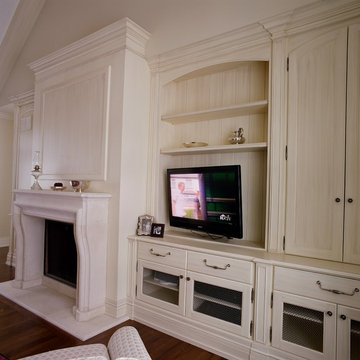
Offenes Klassisches Wohnzimmer mit beiger Wandfarbe, dunklem Holzboden, Kamin, Kaminumrandung aus Stein und Multimediawand in Toronto
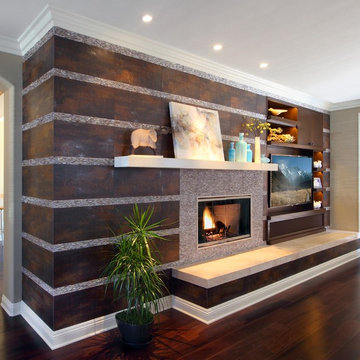
A contrast of rustic, patinaed, glazed porcelain tiles against delicate, mother-of-pearl fin tiles create a dramatic focal wall.
Großes, Offenes Modernes Wohnzimmer mit beiger Wandfarbe, dunklem Holzboden, Kamin, gefliester Kaminumrandung und Multimediawand in Orange County
Großes, Offenes Modernes Wohnzimmer mit beiger Wandfarbe, dunklem Holzboden, Kamin, gefliester Kaminumrandung und Multimediawand in Orange County
Wohnzimmer mit dunklem Holzboden und Multimediawand Ideen und Design
7