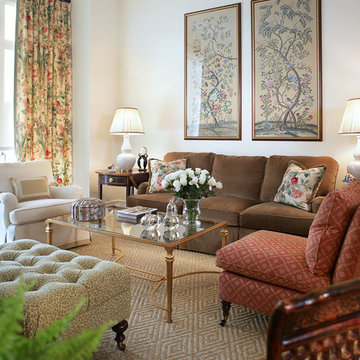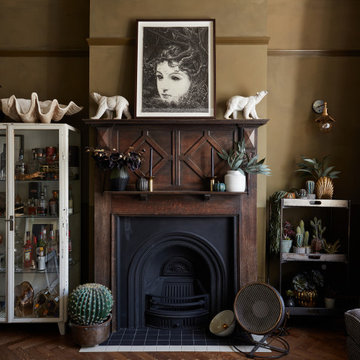Wohnzimmer mit dunklem Holzboden und Teppichboden Ideen und Design
Suche verfeinern:
Budget
Sortieren nach:Heute beliebt
81 – 100 von 171.071 Fotos
1 von 3
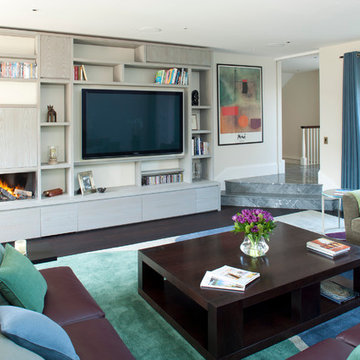
Modernes Wohnzimmer mit beiger Wandfarbe, dunklem Holzboden, Gaskamin und Multimediawand in London
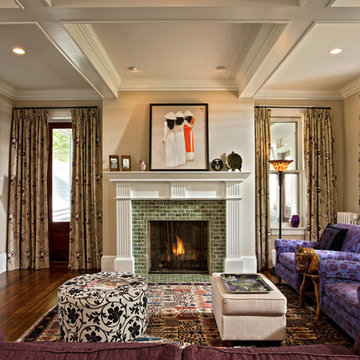
The design of this renovation adds a contemporary touch to a historic home and cleverly hides a side door behind drapes matching the rest of the window dressings.

Mittelgroße, Abgetrennte Klassische Bibliothek mit beiger Wandfarbe, Teppichboden und beigem Boden in Los Angeles

Photo Credit: Mark Ehlen
Fernseherloses, Mittelgroßes, Repräsentatives, Abgetrenntes Klassisches Wohnzimmer mit beiger Wandfarbe, Kamin, dunklem Holzboden und Kaminumrandung aus Holz in Minneapolis
Fernseherloses, Mittelgroßes, Repräsentatives, Abgetrenntes Klassisches Wohnzimmer mit beiger Wandfarbe, Kamin, dunklem Holzboden und Kaminumrandung aus Holz in Minneapolis
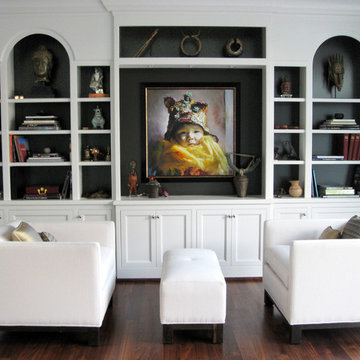
Modernes Wohnzimmer mit schwarzer Wandfarbe und dunklem Holzboden in Portland
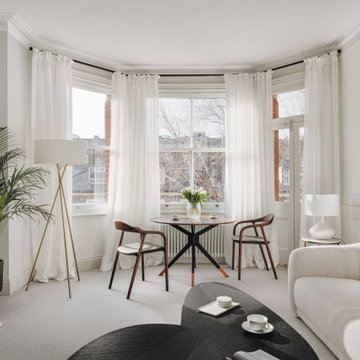
Maida Vale Apartment in Photos: A Visual Journey
Tucked away in the serene enclave of Maida Vale, London, lies an apartment that stands as a testament to the harmonious blend of eclectic modern design and traditional elegance, masterfully brought to life by Jolanta Cajzer of Studio 212. This transformative journey from a conventional space to a breathtaking interior is vividly captured through the lens of the acclaimed photographer, Tom Kurek, and further accentuated by the vibrant artworks of Kris Cieslak.
The apartment's architectural canvas showcases tall ceilings and a layout that features two cozy bedrooms alongside a lively, light-infused living room. The design ethos, carefully curated by Jolanta Cajzer, revolves around the infusion of bright colors and the strategic placement of mirrors. This thoughtful combination not only magnifies the sense of space but also bathes the apartment in a natural light that highlights the meticulous attention to detail in every corner.
Furniture selections strike a perfect harmony between the vivacity of modern styles and the grace of classic elegance. Artworks in bold hues stand in conversation with timeless timber and leather, creating a rich tapestry of textures and styles. The inclusion of soft, plush furnishings, characterized by their modern lines and chic curves, adds a layer of comfort and contemporary flair, inviting residents and guests alike into a warm embrace of stylish living.
Central to the living space, Kris Cieslak's artworks emerge as focal points of colour and emotion, bridging the gap between the tangible and the imaginative. Featured prominently in both the living room and bedroom, these paintings inject a dynamic vibrancy into the apartment, mirroring the life and energy of Maida Vale itself. The art pieces not only complement the interior design but also narrate a story of inspiration and creativity, making the apartment a living gallery of modern artistry.
Photographed with an eye for detail and a sense of spatial harmony, Tom Kurek's images capture the essence of the Maida Vale apartment. Each photograph is a window into a world where design, art, and light converge to create an ambience that is both visually stunning and deeply comforting.
This Maida Vale apartment is more than just a living space; it's a showcase of how contemporary design, when intertwined with artistic expression and captured through skilled photography, can create a home that is both a sanctuary and a source of inspiration. It stands as a beacon of style, functionality, and artistic collaboration, offering a warm welcome to all who enter.
Hashtags:
#JolantaCajzerDesign #TomKurekPhotography #KrisCieslakArt #EclecticModern #MaidaValeStyle #LondonInteriors #BrightAndBold #MirrorMagic #SpaceEnhancement #ModernMeetsTraditional #VibrantLivingRoom #CozyBedrooms #ArtInDesign #DesignTransformation #UrbanChic #ClassicElegance #ContemporaryFlair #StylishLiving #TrendyInteriors #LuxuryHomesLondon

Modernes Wohnzimmer mit weißer Wandfarbe, dunklem Holzboden, braunem Boden und eingelassener Decke in London
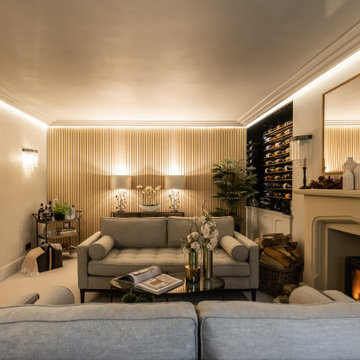
Drawing Room with wine cellar
Mittelgroßes, Fernseherloses Country Wohnzimmer mit beiger Wandfarbe, Teppichboden, Kaminofen, Kaminumrandung aus Stein, beigem Boden, eingelassener Decke und Tapetenwänden in West Midlands
Mittelgroßes, Fernseherloses Country Wohnzimmer mit beiger Wandfarbe, Teppichboden, Kaminofen, Kaminumrandung aus Stein, beigem Boden, eingelassener Decke und Tapetenwänden in West Midlands

Our clients wanted a space where they could relax, play music and read. The room is compact and as professors, our clients enjoy to read. The challenge was to accommodate over 800 books, records and music. The space had not been touched since the 70’s with raw wood and bent shelves, the outcome of our renovation was a light, usable and comfortable space. Burnt oranges, blues, pinks and reds to bring is depth and warmth. Bespoke joinery was designed to accommodate new heating, security systems, tv and record players as well as all the books. Our clients are returning clients and are over the moon!
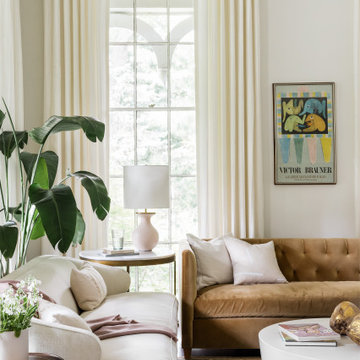
Mittelgroßes, Repräsentatives, Abgetrenntes Klassisches Wohnzimmer mit weißer Wandfarbe, dunklem Holzboden, Kamin, Kaminumrandung aus Stein und braunem Boden in Boston
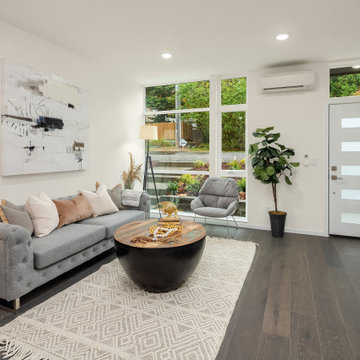
Modernes Wohnzimmer mit weißer Wandfarbe, dunklem Holzboden und braunem Boden in Seattle
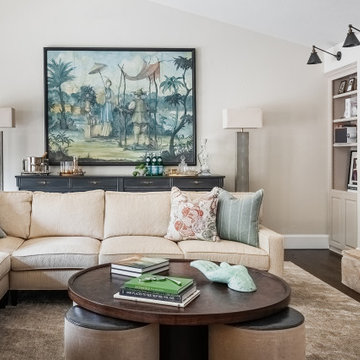
The design team at Bel Atelier selected lovely, sophisticated colors throughout the spaces in this elegant Alamo Heights home.
Living room built-in bookcases painted in Farrow and Ball's "Stony Ground".
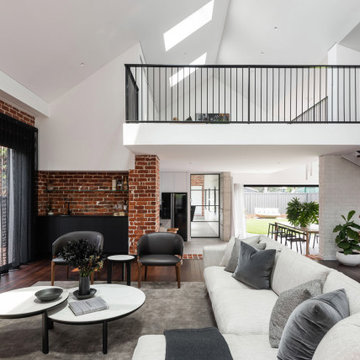
Major Renovation and Reuse Theme to existing residence
Architect: X-Space Architects
Großes, Offenes Modernes Wohnzimmer mit roter Wandfarbe, dunklem Holzboden, braunem Boden und Ziegelwänden in Perth
Großes, Offenes Modernes Wohnzimmer mit roter Wandfarbe, dunklem Holzboden, braunem Boden und Ziegelwänden in Perth

Klassisches Wohnzimmer mit grauer Wandfarbe, Teppichboden, Kamin, Kaminumrandung aus Stein und gewölbter Decke in Boston
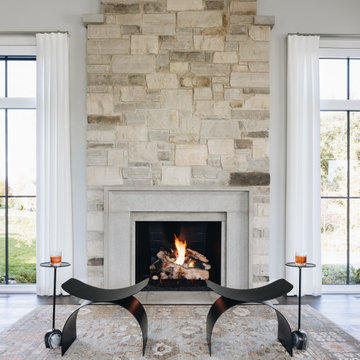
Großes, Fernseherloses, Offenes Klassisches Wohnzimmer mit weißer Wandfarbe, dunklem Holzboden, Kamin, Kaminumrandung aus Stein und braunem Boden in Chicago
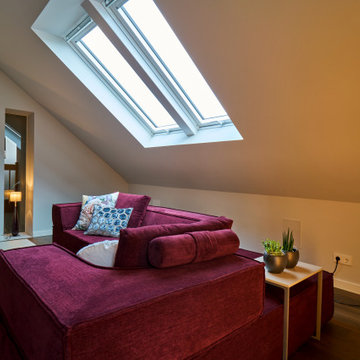
Meine Kunden wünschten sich ein Gästezimmer. Das würde zwar nur wenig genutzt werden, aber der Raum über der Garage war nun einmal fällig.
Da wir im Wohnzimmer keinen Kamin unterbringen konnten, habe ich aus diesem ungeliebtem Appendix ein "Winterwohnzimmer" gemacht, den hier war ein Schornstein gar kein Problem,
Zwei neue Dachflächenfenster sorgen für Helligkeit und die beiden Durchbrüche zum Flur sorgen dafür, dass dieser auch etwas von der neuen Lichtquelle profitiert und das zwei Wohnzimmer nicht mehr nur ein Anhängsel ist.
Gäste kommen jetzt häufiger als geplant - aus dem Sofa läßt sich in wenigen Minuten ein sehr komfortables Bett machen.
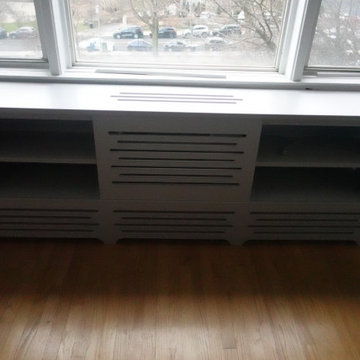
Center panel slides so as to be able to reach controls of AC unit. Entire unit is detachable from wall dor access to heat.
Großes, Abgetrenntes Mid-Century Wohnzimmer mit grauer Wandfarbe und dunklem Holzboden in New York
Großes, Abgetrenntes Mid-Century Wohnzimmer mit grauer Wandfarbe und dunklem Holzboden in New York

Natural light exposes the beautiful details of this great room. Coffered ceiling encompasses a majestic old world feeling of this stone and shiplap fireplace. Comfort and beauty combo.
Wohnzimmer mit dunklem Holzboden und Teppichboden Ideen und Design
5
