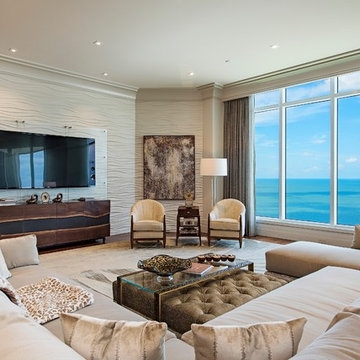Wohnzimmer mit dunklem Holzboden und Terrakottaboden Ideen und Design
Suche verfeinern:
Budget
Sortieren nach:Heute beliebt
141 – 160 von 118.536 Fotos
1 von 3
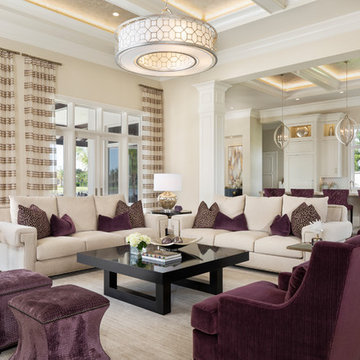
Großes, Offenes Modernes Wohnzimmer mit beiger Wandfarbe, dunklem Holzboden und braunem Boden in Miami
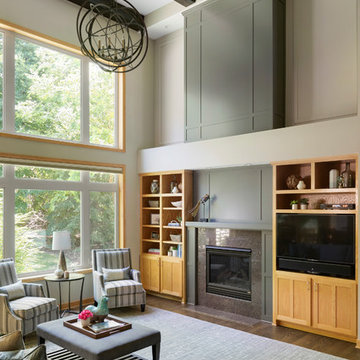
Check out our before photos to truly grasp the architectural detail that we added to this 2-story great room. We added a second story fireplace and soffit detail to finish off the room, painted the existing fireplace section, added millwork framed detail on the sides and added beams as well.
Photos by Spacecrafting Photography.
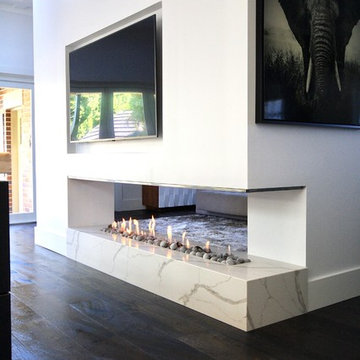
LUXE HOME.
- Smartstone ‘Calacatta Blanco’ 40mm thick fire place surround
Sheree Bounassif, Kitchens By Emanuel
Großes, Repräsentatives, Offenes Modernes Wohnzimmer mit weißer Wandfarbe, dunklem Holzboden, Tunnelkamin, Kaminumrandung aus Stein und schwarzem Boden in Sydney
Großes, Repräsentatives, Offenes Modernes Wohnzimmer mit weißer Wandfarbe, dunklem Holzboden, Tunnelkamin, Kaminumrandung aus Stein und schwarzem Boden in Sydney
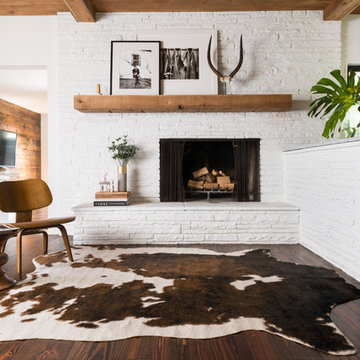
Offenes Modernes Wohnzimmer mit weißer Wandfarbe, dunklem Holzboden, Kamin, Kaminumrandung aus Stein und braunem Boden in Dallas
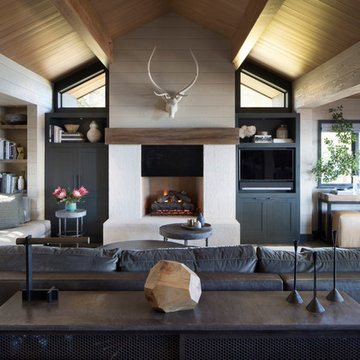
Paul Dyer Photo
Offenes Uriges Wohnzimmer mit beiger Wandfarbe, dunklem Holzboden, Kamin, Multimediawand und braunem Boden in San Francisco
Offenes Uriges Wohnzimmer mit beiger Wandfarbe, dunklem Holzboden, Kamin, Multimediawand und braunem Boden in San Francisco
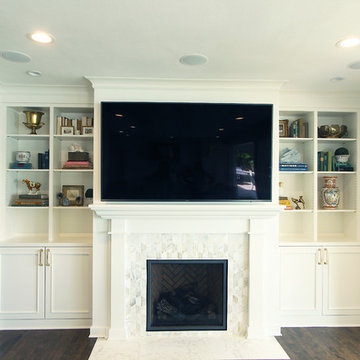
Geometric tile was used on this fireplace surround, White cabinets were used as built ins. Marble tile was used on the floor.
Mittelgroßes, Offenes Klassisches Wohnzimmer mit weißer Wandfarbe, dunklem Holzboden, Kamin, gefliester Kaminumrandung, TV-Wand und braunem Boden in Sonstige
Mittelgroßes, Offenes Klassisches Wohnzimmer mit weißer Wandfarbe, dunklem Holzboden, Kamin, gefliester Kaminumrandung, TV-Wand und braunem Boden in Sonstige
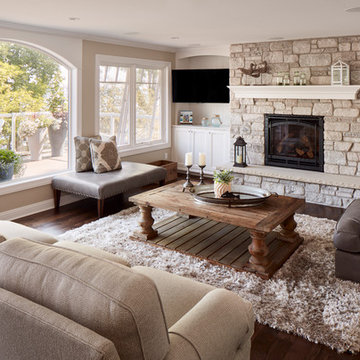
Photo Credit - David Bader
Maritimes Wohnzimmer mit beiger Wandfarbe, dunklem Holzboden, Kamin, Kaminumrandung aus Stein und TV-Wand in Milwaukee
Maritimes Wohnzimmer mit beiger Wandfarbe, dunklem Holzboden, Kamin, Kaminumrandung aus Stein und TV-Wand in Milwaukee
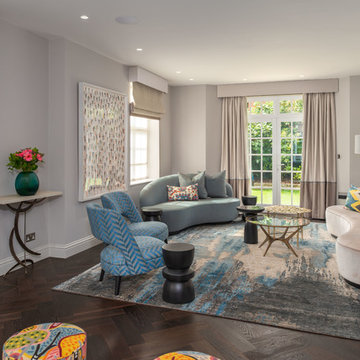
Großes, Repräsentatives Modernes Wohnzimmer mit grauer Wandfarbe, braunem Boden und dunklem Holzboden in London
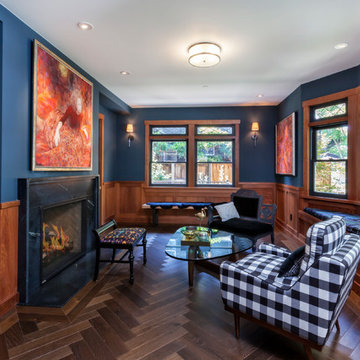
Repräsentatives, Abgetrenntes, Mittelgroßes Uriges Wohnzimmer mit blauer Wandfarbe, dunklem Holzboden, Kamin, Kaminumrandung aus Stein und braunem Boden in San Francisco

Floor to ceiling windows with arched tops flood the space with natural light. Photo by Mike Kaskel.
Repräsentatives, Fernseherloses, Abgetrenntes, Geräumiges Klassisches Wohnzimmer mit lila Wandfarbe, dunklem Holzboden, Kamin, Kaminumrandung aus Stein und braunem Boden in Chicago
Repräsentatives, Fernseherloses, Abgetrenntes, Geräumiges Klassisches Wohnzimmer mit lila Wandfarbe, dunklem Holzboden, Kamin, Kaminumrandung aus Stein und braunem Boden in Chicago
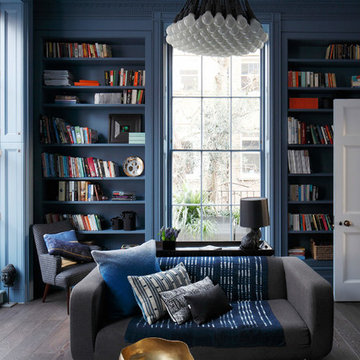
James Balston
Abgetrennte Stilmix Bibliothek mit blauer Wandfarbe, dunklem Holzboden und grauem Boden in London
Abgetrennte Stilmix Bibliothek mit blauer Wandfarbe, dunklem Holzboden und grauem Boden in London
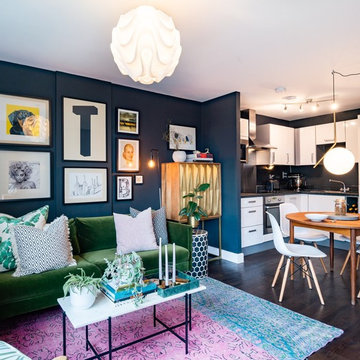
Kleines, Offenes Modernes Wohnzimmer mit schwarzer Wandfarbe, dunklem Holzboden und braunem Boden in London
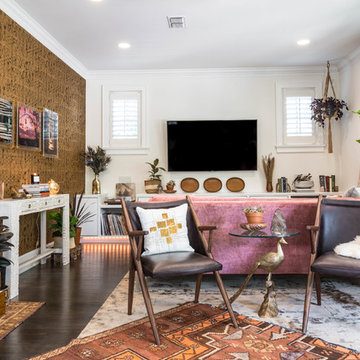
Urban Oak Photography
Mittelgroßes, Offenes Stilmix Wohnzimmer mit dunklem Holzboden, freistehendem TV und braunem Boden in Sonstige
Mittelgroßes, Offenes Stilmix Wohnzimmer mit dunklem Holzboden, freistehendem TV und braunem Boden in Sonstige
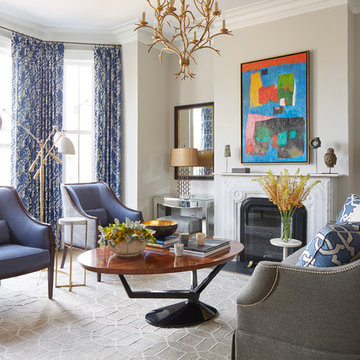
Laura Moss Photography
Mittelgroßes, Repräsentatives, Fernseherloses Klassisches Wohnzimmer mit grauer Wandfarbe, Kamin und dunklem Holzboden in Boston
Mittelgroßes, Repräsentatives, Fernseherloses Klassisches Wohnzimmer mit grauer Wandfarbe, Kamin und dunklem Holzboden in Boston
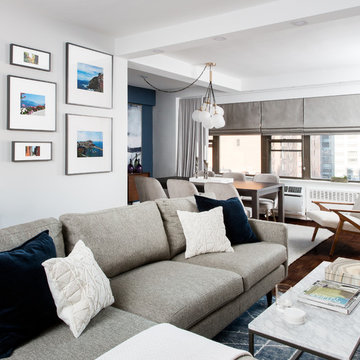
“Immediately upon seeing the space, I knew that we needed to create a narrative that allowed the design to control how you moved through the space,” reports Kimberly, senior interior designer.
After surveying each room and learning a bit more about their personal style, we started with the living room remodel. It was clear that the couple wanted to infuse mid-century modern into the design plan. Sourcing the Room & Board Jasper Sofa with its narrow arms and tapered legs, it offered the mid-century look, with the modern comfort the clients are used to. Velvet accent pillows from West Elm and Crate & Barrel add pops of colors but also a subtle touch of luxury, while framed pictures from the couple’s honeymoon personalize the space.
Moving to the dining room next, Kimberly decided to add a blue accent wall to emphasize the Horchow two piece Percussion framed art that was to be the focal point of the dining area. The Seno sideboard from Article perfectly accentuated the mid-century style the clients loved while providing much-needed storage space. The palette used throughout both rooms were very New York style, grays, blues, beiges, and whites, to add depth, Kimberly sourced decorative pieces in a mixture of different metals.
“The artwork above their bureau in the bedroom is photographs that her father took,”
Moving into the bedroom renovation, our designer made sure to continue to stick to the client’s style preference while once again creating a personalized, warm and comforting space by including the photographs taken by the client’s father. The Avery bed added texture and complimented the other colors in the room, while a hidden drawer at the foot pulls out for attached storage, which thrilled the clients. A deco-inspired Faceted mirror from West Elm was a perfect addition to the bedroom due to the illusion of space it provides. The result was a bedroom that was full of mid-century design, personality, and area so they can freely move around.
The project resulted in the form of a layered mid-century modern design with touches of luxury but a space that can not only be lived in but serves as an extension of the people who live there. Our designer was able to take a very narrowly shaped Manhattan apartment and revamp it into a spacious home that is great for sophisticated entertaining or comfortably lazy nights in.

This homeowner desired the family room (adjacent to the kitchen) to be the casual space to kick back and relax in, while still embellished enough to look stylish.
By selecting mixed textures of leather, linen, distressed woods, and metals, USI was able to create this rustic, yet, inviting space.
Flanking the fireplace with floating shelves and modified built ins, adding a ceiling beams, and a new mantle really transformed this once traditional space to something much more casual and tuscan.
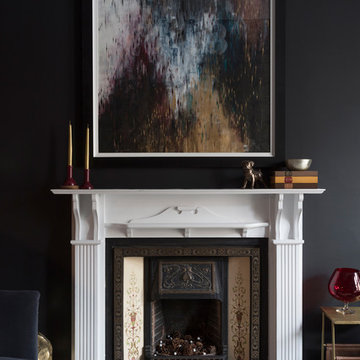
Dark and dramatic living room featuring this commissioned piece of art as its central focal point complimenting the traditional fire place.
Photo Susie Lowe
Susie Lowe
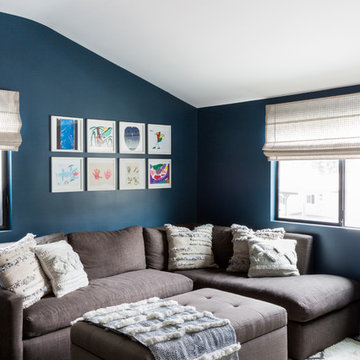
Kleines, Offenes Modernes Wohnzimmer mit blauer Wandfarbe, dunklem Holzboden und braunem Boden in Los Angeles
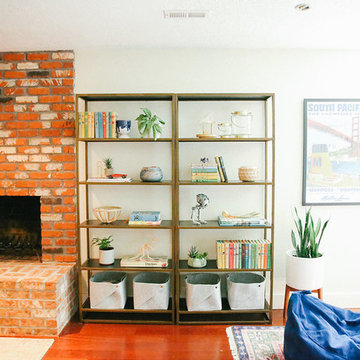
Family Friendly Living Room
Photography: Colleen Amelia
Mittelgroßes, Offenes Modernes Wohnzimmer mit weißer Wandfarbe, dunklem Holzboden, Kamin, Kaminumrandung aus Backstein, TV-Wand und braunem Boden in Portland
Mittelgroßes, Offenes Modernes Wohnzimmer mit weißer Wandfarbe, dunklem Holzboden, Kamin, Kaminumrandung aus Backstein, TV-Wand und braunem Boden in Portland
Wohnzimmer mit dunklem Holzboden und Terrakottaboden Ideen und Design
8
