Wohnzimmer mit dunklem Holzboden und Travertin Ideen und Design
Suche verfeinern:
Budget
Sortieren nach:Heute beliebt
101 – 120 von 121.569 Fotos
1 von 3
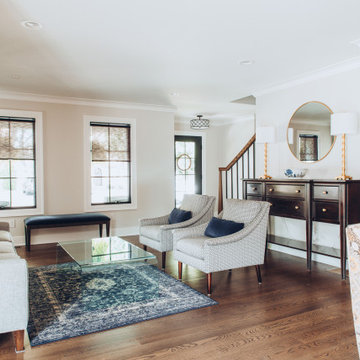
An open floor plan offers a perfectly situated sitting area right off the dining table area creating the perfect layout for entertaining.
Großes, Offenes Modernes Wohnzimmer mit grauer Wandfarbe, dunklem Holzboden und Kassettendecke in New York
Großes, Offenes Modernes Wohnzimmer mit grauer Wandfarbe, dunklem Holzboden und Kassettendecke in New York

Mittelgroßes, Repräsentatives, Abgetrenntes Klassisches Wohnzimmer mit weißer Wandfarbe, dunklem Holzboden, TV-Wand, braunem Boden, Kamin und Kaminumrandung aus Holz in Washington, D.C.

Maritimes Wohnzimmer mit grauer Wandfarbe, dunklem Holzboden, TV-Wand, braunem Boden und freigelegten Dachbalken in Miami
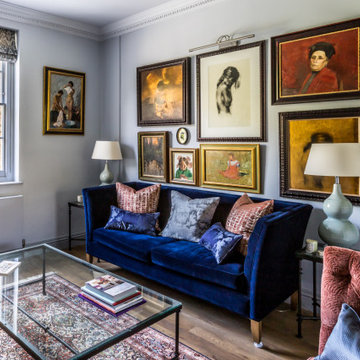
Our client is a busy Company Director, keen tennis player and avid collector of original artwork and artefacts. Our brief was to help with the modernisation and redecoration of her beautiful period property with a particular requirement to create space to store and display her extensive collection and possessions.
Full project - https://decorbuddi.com/holland-park-apartment-redecoration/

Klassisches Wohnzimmer mit weißer Wandfarbe, dunklem Holzboden, Kamin, TV-Wand, braunem Boden und Holzdielenwänden in Indianapolis
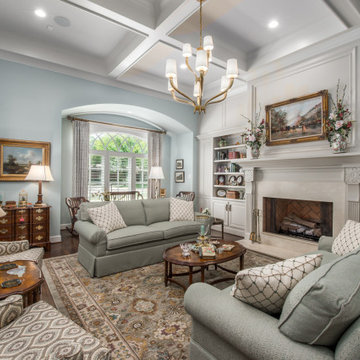
Offenes Klassisches Wohnzimmer mit weißer Wandfarbe, dunklem Holzboden, Kamin, braunem Boden und Kassettendecke in Austin
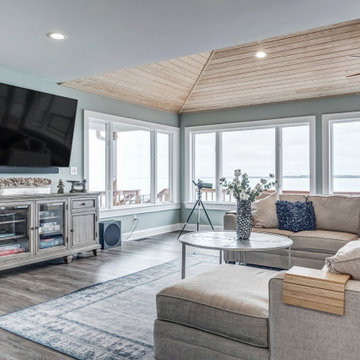
Offenes Maritimes Wohnzimmer mit blauer Wandfarbe, dunklem Holzboden, TV-Wand und braunem Boden in Richmond
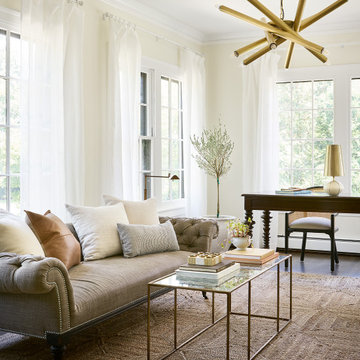
Großes, Repräsentatives, Offenes Klassisches Wohnzimmer mit beiger Wandfarbe, dunklem Holzboden und braunem Boden in Chicago

Our Indianapolis design studio designed a gut renovation of this home which opened up the floorplan and radically changed the functioning of the footprint. It features an array of patterned wallpaper, tiles, and floors complemented with a fresh palette, and statement lights.
Photographer - Sarah Shields
---
Project completed by Wendy Langston's Everything Home interior design firm, which serves Carmel, Zionsville, Fishers, Westfield, Noblesville, and Indianapolis.
For more about Everything Home, click here: https://everythinghomedesigns.com/
To learn more about this project, click here:
https://everythinghomedesigns.com/portfolio/country-estate-transformation/
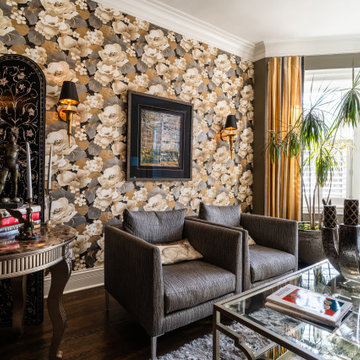
This formal living room embraces maximalist design with a gold and silver floral wallpaper accent wall (Seabrook Designs Nouveau Luxe). The other walls are painted Benjamin Moore Sparrow green. Traditional elegance is enhanced with the crown molding and layered lighting including wall sconces.

Offenes, Großes Klassisches Wohnzimmer mit weißer Wandfarbe, Kamin, Kaminumrandung aus Stein, TV-Wand, Holzdecke, dunklem Holzboden und schwarzem Boden in Sacramento

Family Room, Chestnut Hill, MA
Mittelgroßes, Offenes Klassisches Wohnzimmer mit beiger Wandfarbe, dunklem Holzboden, Kamin, Kaminumrandung aus Stein, TV-Wand und braunem Boden in Boston
Mittelgroßes, Offenes Klassisches Wohnzimmer mit beiger Wandfarbe, dunklem Holzboden, Kamin, Kaminumrandung aus Stein, TV-Wand und braunem Boden in Boston
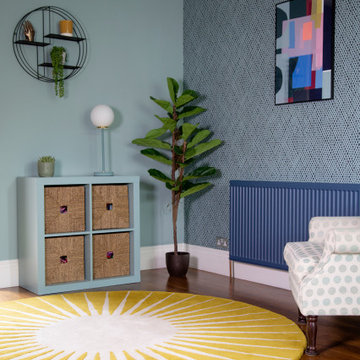
Redesign of a large family Living Room and Master Bedroom in Wandsworth. With a love of blue, the Living Room was painted in two-tone using Dix Blue and Stiffkey Blue along with Farrow and Ball's Anime Wallpaper. This helped break up the very large reception rooms and zoning the areas within it. A calmer, more neutral but still current scheme was created for the Master Bedroom using soft pinks and purples contrasted with dark greys and hints of black
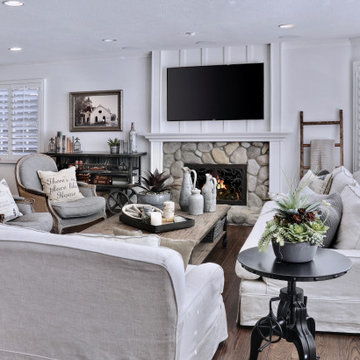
Mittelgroßes Wohnzimmer mit weißer Wandfarbe, Kamin, Kaminumrandung aus Stein, TV-Wand, braunem Boden und dunklem Holzboden in Orange County
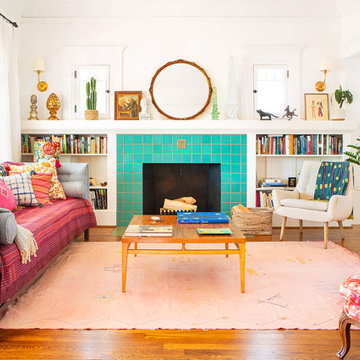
The original fireplace mantel was lowered to match the height of the bookshelves. Bright turquoise tile from Mission Tile West is set off by one original deco tile. Furnishing blend mid-century pieces, including a vintage Lane coffee table and Knoll Saarinen tulip side tables, with vintage slipper chairs, and colorful eclectic accessories. A pink Moroccan lilim rug ties it all together.
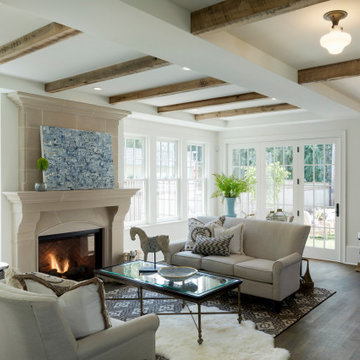
reclaimed box beams are used in this Scandinavian style home, adding some color and texture to the monochromatic look.
Wohnzimmer mit weißer Wandfarbe, dunklem Holzboden, Kamin und braunem Boden in Minneapolis
Wohnzimmer mit weißer Wandfarbe, dunklem Holzboden, Kamin und braunem Boden in Minneapolis

Living area with custom designed entertainment unit and integrated bench seat. BW print by ArtHouseCo
Kleines, Offenes Nordisches Wohnzimmer mit weißer Wandfarbe, dunklem Holzboden, Multimediawand und braunem Boden in Sydney
Kleines, Offenes Nordisches Wohnzimmer mit weißer Wandfarbe, dunklem Holzboden, Multimediawand und braunem Boden in Sydney
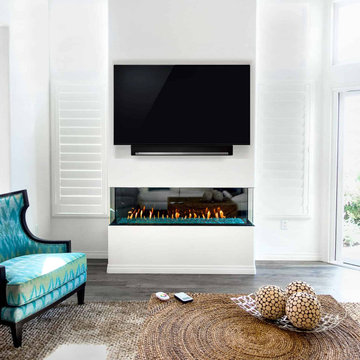
Frameless, modern, and breathtaking. The Flare 60″ Double Corner, Double Glass fireplace sets the standard in the fireplace industry. From different height options, glass options, summer kits, outdoor kits, wi-fi, and more, this fireplace changes the standard of fireplace luxury.
This was a new installation. Meaning there was no fireplace in the location of the home where we installed it. Steel framing had to be built and the high-heat board had to be installed. Gas and electricity were also plumbed/wired to the new fireplace location. This is a perfect example showing that fireplaces can be installed just about anywhere in your home.
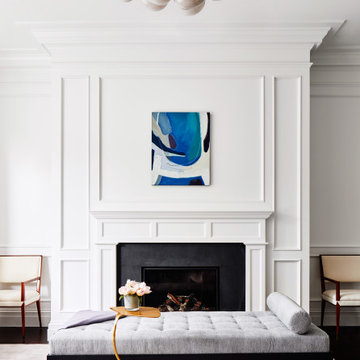
Fernseherloses, Großes, Offenes Klassisches Wohnzimmer mit weißer Wandfarbe, dunklem Holzboden, Kamin, Kaminumrandung aus Metall und braunem Boden in Boston
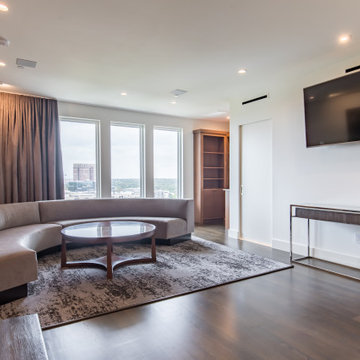
Mittelgroßes, Repräsentatives, Fernseherloses, Offenes Modernes Wohnzimmer mit weißer Wandfarbe, dunklem Holzboden und braunem Boden in Dallas
Wohnzimmer mit dunklem Holzboden und Travertin Ideen und Design
6