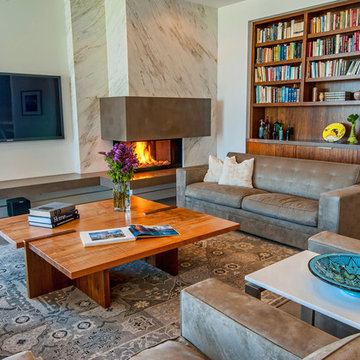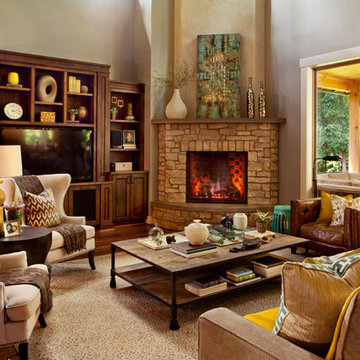Wohnzimmer mit Eckkamin Ideen und Design
Suche verfeinern:
Budget
Sortieren nach:Heute beliebt
241 – 260 von 3.584 Fotos
1 von 3
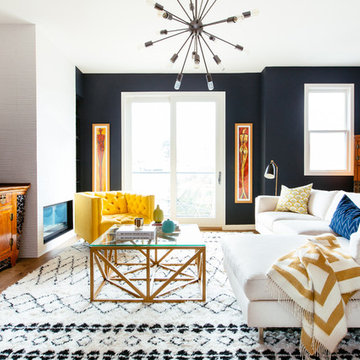
Colin Price Photography
Mittelgroßes, Repräsentatives, Offenes Stilmix Wohnzimmer mit blauer Wandfarbe, braunem Holzboden, Eckkamin, gefliester Kaminumrandung und TV-Wand in San Francisco
Mittelgroßes, Repräsentatives, Offenes Stilmix Wohnzimmer mit blauer Wandfarbe, braunem Holzboden, Eckkamin, gefliester Kaminumrandung und TV-Wand in San Francisco
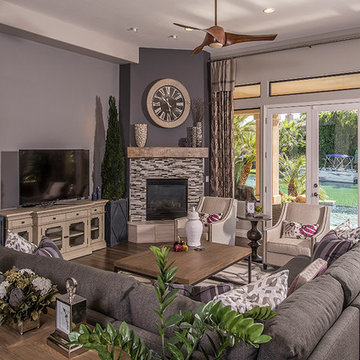
Mittelgroßes, Offenes Klassisches Wohnzimmer mit lila Wandfarbe, braunem Holzboden, Eckkamin, gefliester Kaminumrandung und freistehendem TV in Phoenix
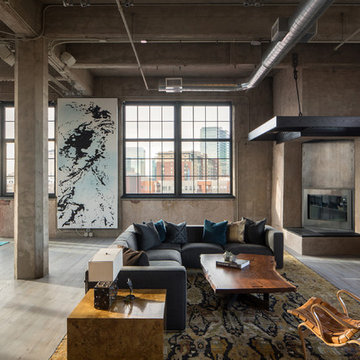
David Lauer Photography
Offenes Industrial Wohnzimmer mit Eckkamin, Kaminumrandung aus Metall, hellem Holzboden und brauner Wandfarbe in Denver
Offenes Industrial Wohnzimmer mit Eckkamin, Kaminumrandung aus Metall, hellem Holzboden und brauner Wandfarbe in Denver
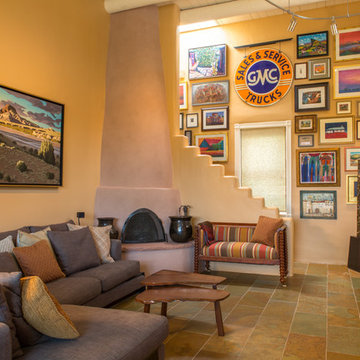
Mediterranes Wohnzimmer mit beiger Wandfarbe und Eckkamin in Albuquerque
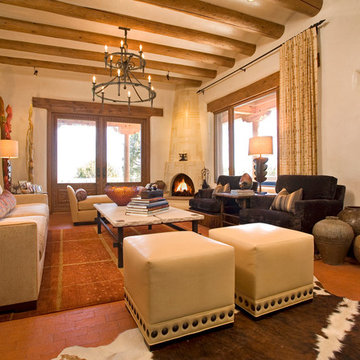
Interior Design Lisa Samuel
Furniture Design Lisa Samuel
Fireplace by Ursula Bolimowski
Photo by Daniel Nadelbach
Repräsentatives, Fernseherloses, Großes, Offenes Mediterranes Wohnzimmer mit beiger Wandfarbe, Backsteinboden und Eckkamin in Albuquerque
Repräsentatives, Fernseherloses, Großes, Offenes Mediterranes Wohnzimmer mit beiger Wandfarbe, Backsteinboden und Eckkamin in Albuquerque
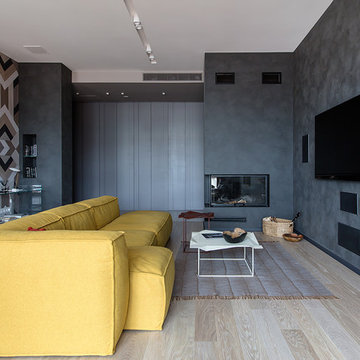
Repräsentatives, Offenes Modernes Wohnzimmer mit grauer Wandfarbe, hellem Holzboden, Eckkamin, verputzter Kaminumrandung, TV-Wand und beigem Boden in Moskau

This forever home, perfect for entertaining and designed with a place for everything, is a contemporary residence that exudes warmth, functional style, and lifestyle personalization for a family of five. Our busy lawyer couple, with three close-knit children, had recently purchased a home that was modern on the outside, but dated on the inside. They loved the feel, but knew it needed a major overhaul. Being incredibly busy and having never taken on a renovation of this scale, they knew they needed help to make this space their own. Upon a previous client referral, they called on Pulp to make their dreams a reality. Then ensued a down to the studs renovation, moving walls and some stairs, resulting in dramatic results. Beth and Carolina layered in warmth and style throughout, striking a hard-to-achieve balance of livable and contemporary. The result is a well-lived in and stylish home designed for every member of the family, where memories are made daily.
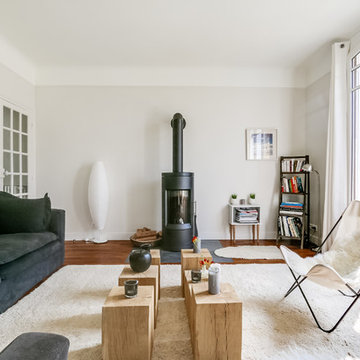
Mittelgroße, Fernseherlose, Abgetrennte Klassische Bibliothek mit weißer Wandfarbe, braunem Holzboden, Eckkamin, Kaminumrandung aus Stein und braunem Boden in Paris
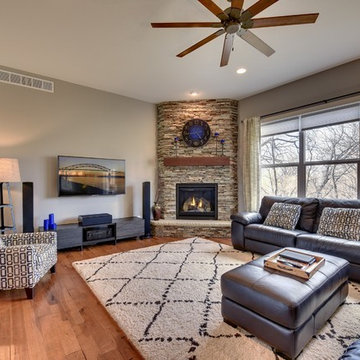
Spacecrafting, LLC.
Rustikales Wohnzimmer mit grauer Wandfarbe, braunem Holzboden, Eckkamin, Kaminumrandung aus Stein und TV-Wand in Minneapolis
Rustikales Wohnzimmer mit grauer Wandfarbe, braunem Holzboden, Eckkamin, Kaminumrandung aus Stein und TV-Wand in Minneapolis
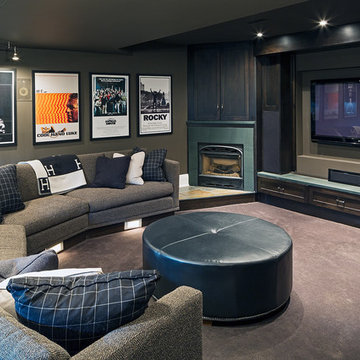
Peter A. Sellar / www.photoklik.com
Klassisches Wohnzimmer mit Eckkamin in Toronto
Klassisches Wohnzimmer mit Eckkamin in Toronto

Large open family room with corner red brick fireplace accented with dark grey walls. Grey walls are accentuated with square molding details to create interest and depth. Wood Tiles on the floors have grey and beige tones to pull in the colors and add warmth. Model Home is staged by Linfield Design to show ample seating with a large light beige sectional and brown accent chair. The entertainment piece is situated on one wall with a flat TV above and a large mirror placed on the opposite side of the fireplace. The mirror is purposely positioned to face the back windows to bring light to the room. Accessories, pillows and art in blue add touches of color and interest to the family room. Shop for pieces at ModelDeco.com
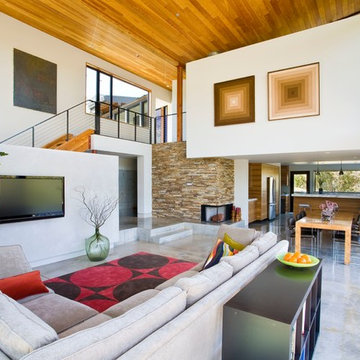
Falcon House is located on Falcon Ridge Road, which winds along a steeply inclined ridge in a stretch of foothills within Carmel Valley in Monterey County. An old lichen covered barn and split rail, cedar fences characterize this area known as Markham Ranch, and contrast sharply with the preponderance of sprawling, large estate-style homes, many more at-home in the Italian countryside than any landscape of California.
Designed for a young family, Falcon House responds to the family’s desire to live a more modest lifestyle, eschewing overt displays of extravagance for an intimate and deferential relation to nature.
The 3,200-square-foot residence occupies a difficult portion of the northern slope of a hillside, overlooking a verdant valley and oriented toward Castle Rock in the distance. The steep terrain necessitated a compartmentalized plan capable of negotiating the gentle hillock at the center of the site. A corridor bridge spans two pieces of the house, uniting living and sleeping spaces and allowing an existing watercourse to flow essentially through the house unobstructed.
Large panels of glass open the living spaces to the landscape, beneath the deep overhang of a butterfly roof. Operable clerestories placed high on the window-wall allow prevailing breezes to cool the interior spaces. The bedroom wing of the house hugs the hillside as it turns to the west, ensuring privacy from the main living spaces. The sense of seclusion and protection of this wing is reinforced by its lower roofline and its embedment into the hill.
Initial resistance by neighboring homeowners has given way to appreciation, having seen the results of careful siting and a material and color palate sympathetic to the surrounding hillsides. The dwelling embodies an attitude of respect for the landscape, and through that perspective Falcon House has become as natural a part of its environment as the hawks flying overhead.
2008 AIA Orange County Chapter Merit Award
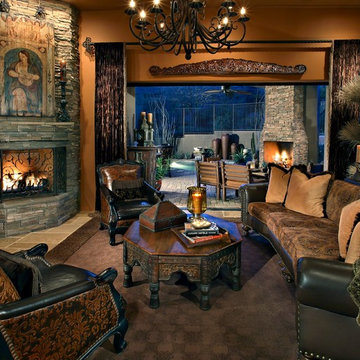
Pam Singleton/Image Photography
Großes, Offenes, Repräsentatives, Fernseherloses Mediterranes Wohnzimmer mit Eckkamin, Travertin, Kaminumrandung aus Stein, beigem Boden und brauner Wandfarbe in Phoenix
Großes, Offenes, Repräsentatives, Fernseherloses Mediterranes Wohnzimmer mit Eckkamin, Travertin, Kaminumrandung aus Stein, beigem Boden und brauner Wandfarbe in Phoenix

Großes, Repräsentatives, Offenes Modernes Wohnzimmer mit braunem Holzboden, Eckkamin, Kaminumrandung aus Stein, TV-Wand und braunem Boden in Sonstige
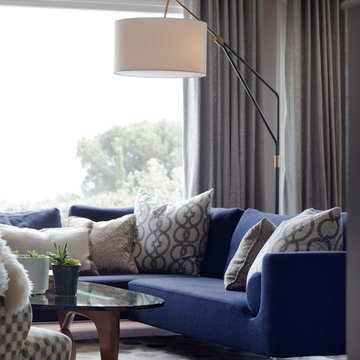
Julie Mikos Photography
Kleines, Offenes Modernes Wohnzimmer mit grauer Wandfarbe, braunem Holzboden, Eckkamin, Kaminumrandung aus Backstein und TV-Wand in San Francisco
Kleines, Offenes Modernes Wohnzimmer mit grauer Wandfarbe, braunem Holzboden, Eckkamin, Kaminumrandung aus Backstein und TV-Wand in San Francisco
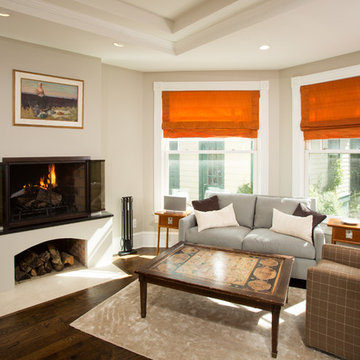
Greg Hadley
Klassisches Wohnzimmer mit beiger Wandfarbe, dunklem Holzboden und Eckkamin in Washington, D.C.
Klassisches Wohnzimmer mit beiger Wandfarbe, dunklem Holzboden und Eckkamin in Washington, D.C.
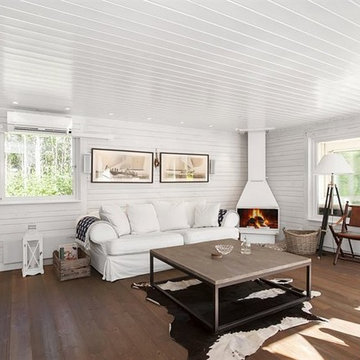
A typical Swedish country house turned into all year round liveable space with modern kitchen an bathroom yet country style details and fittings to not miss out on the cottage feel. Mixed styles that have a good natural flow together.
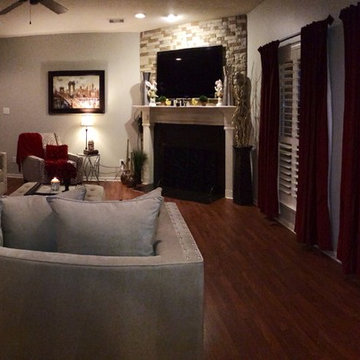
Lidia Ferufino
Großes, Abgetrenntes Klassisches Wohnzimmer mit grauer Wandfarbe, dunklem Holzboden, Eckkamin, gefliester Kaminumrandung, Eck-TV und braunem Boden in Houston
Großes, Abgetrenntes Klassisches Wohnzimmer mit grauer Wandfarbe, dunklem Holzboden, Eckkamin, gefliester Kaminumrandung, Eck-TV und braunem Boden in Houston
Wohnzimmer mit Eckkamin Ideen und Design
13
