Wohnzimmer mit Eckkamin und gefliester Kaminumrandung Ideen und Design
Suche verfeinern:
Budget
Sortieren nach:Heute beliebt
61 – 80 von 2.594 Fotos
1 von 3
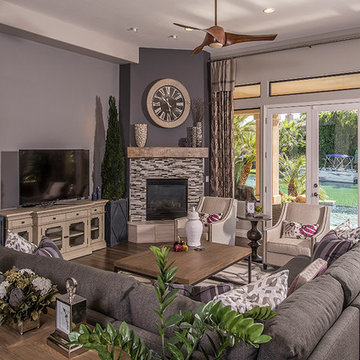
Mittelgroßes, Offenes Klassisches Wohnzimmer mit lila Wandfarbe, braunem Holzboden, Eckkamin, gefliester Kaminumrandung und freistehendem TV in Phoenix
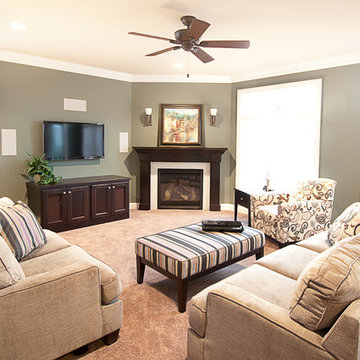
Klassisches Wohnzimmer mit grüner Wandfarbe, Eckkamin, gefliester Kaminumrandung und Multimediawand in Milwaukee
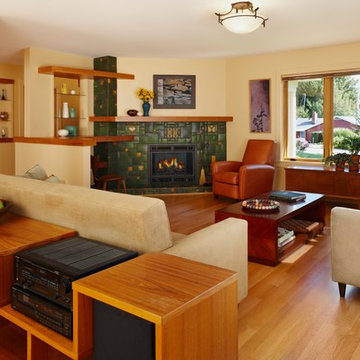
Designed and built by Meadowlark of Ann Arbor. Motawi Tilework tiles were used in this custom designed fireplace surround. Home construction by Meadowlark Design + Build in Ann Arbor, Michigan. Photography by Beth Singer.
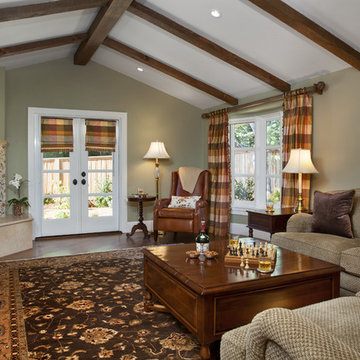
Mittelgroßes, Abgetrenntes, Fernseherloses Klassisches Wohnzimmer mit grüner Wandfarbe, dunklem Holzboden, Eckkamin, gefliester Kaminumrandung und braunem Boden in San Francisco
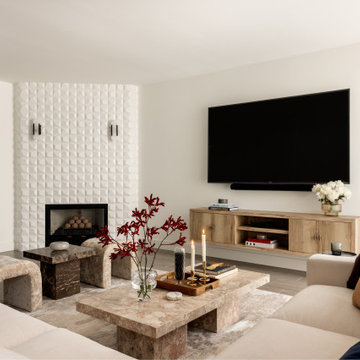
Kleines, Repräsentatives, Offenes Modernes Wohnzimmer mit weißer Wandfarbe, dunklem Holzboden, Eckkamin, gefliester Kaminumrandung, TV-Wand und braunem Boden in Los Angeles
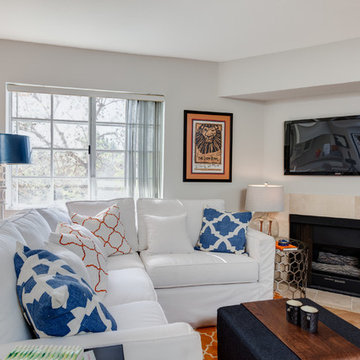
Photography by Jeff Bodman
Kleines, Offenes Klassisches Wohnzimmer mit grauer Wandfarbe, hellem Holzboden, Eckkamin, gefliester Kaminumrandung und TV-Wand in Charlotte
Kleines, Offenes Klassisches Wohnzimmer mit grauer Wandfarbe, hellem Holzboden, Eckkamin, gefliester Kaminumrandung und TV-Wand in Charlotte
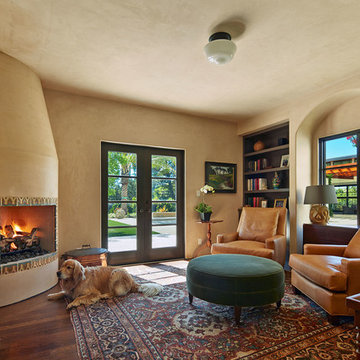
Bruce Damonte
Fernseherloses, Abgetrenntes Mediterranes Wohnzimmer mit beiger Wandfarbe, Eckkamin und gefliester Kaminumrandung in San Francisco
Fernseherloses, Abgetrenntes Mediterranes Wohnzimmer mit beiger Wandfarbe, Eckkamin und gefliester Kaminumrandung in San Francisco
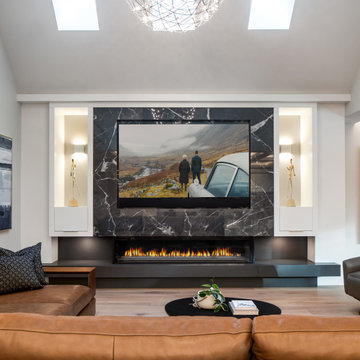
Großes, Offenes Modernes Wohnzimmer mit weißer Wandfarbe, hellem Holzboden, Eckkamin, gefliester Kaminumrandung, Multimediawand, braunem Boden und gewölbter Decke in Vancouver
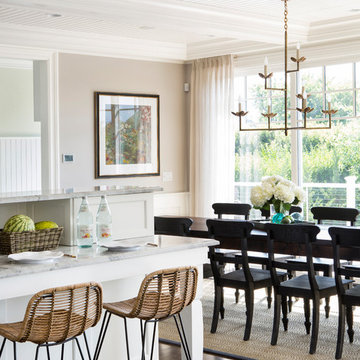
The clients bought a new construction house in Bay Head, NJ with an architectural style that was very traditional and quite formal, not beachy. For our design process I created the story that the house was owned by a successful ship captain who had traveled the world and brought back furniture and artifacts for his home. The furniture choices were mainly based on English style pieces and then we incorporated a lot of accessories from Asia and Africa. The only nod we really made to “beachy” style was to do some art with beach scenes and/or bathing beauties (original painting in the study) (vintage series of black and white photos of 1940’s bathing scenes, not shown) ,the pillow fabric in the family room has pictures of fish on it , the wallpaper in the study is actually sand dollars and we did a seagull wallpaper in the downstairs bath (not shown).
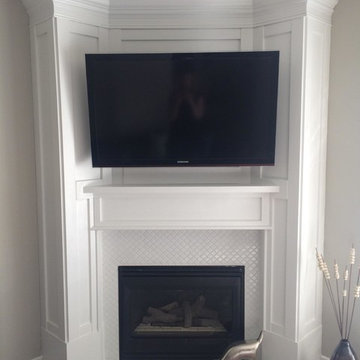
Kleines Klassisches Wohnzimmer mit grauer Wandfarbe, Teppichboden, Eckkamin, gefliester Kaminumrandung, TV-Wand und beigem Boden
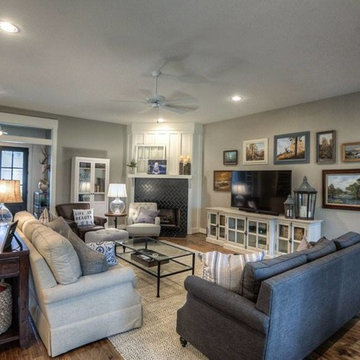
Großes, Offenes Klassisches Wohnzimmer mit grauer Wandfarbe, dunklem Holzboden, Eckkamin, gefliester Kaminumrandung, freistehendem TV und braunem Boden in Houston
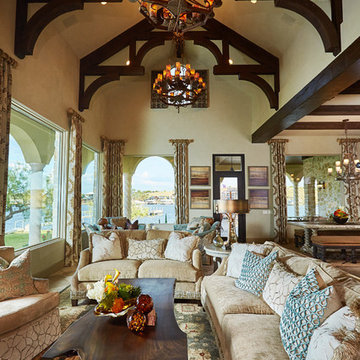
Geräumiges, Repräsentatives, Offenes Mediterranes Wohnzimmer mit beiger Wandfarbe, Keramikboden, Eckkamin, gefliester Kaminumrandung und Multimediawand in Dallas
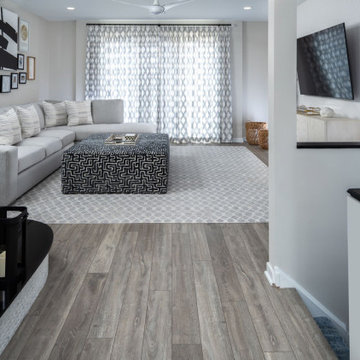
Großes, Offenes Modernes Wohnzimmer mit weißer Wandfarbe, Vinylboden, Eckkamin, gefliester Kaminumrandung, TV-Wand, grauem Boden und Tapetenwänden in Philadelphia
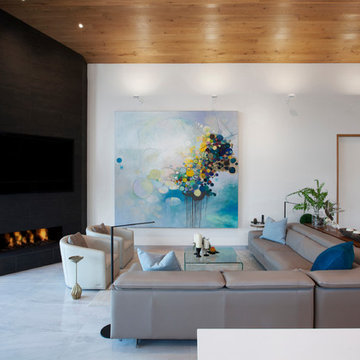
Living room reclads pre-existing corner fireplace and vaulted ceilings, with all new flooring, lighting, and trims carpentry details (railings, doors, trims, ceiling material) - Architecture/Interiors/Renderings/Photography: HAUS | Architecture For Modern Lifestyles - Construction Manager: WERK | Building Modern
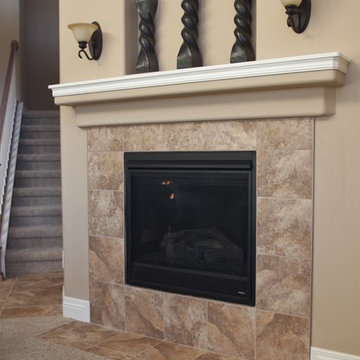
Carpet and memory foam blended pad provide a comfortable space in this living room. The ceramic tile entry way and hall provide an upscale look and lower maintenance in the high traffic areas. The tiled fireplace surround and custom tile medallion offer simple, yet elegant upgrade features.
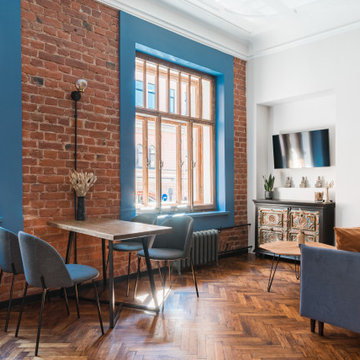
Mittelgroßes Industrial Wohnzimmer mit weißer Wandfarbe, braunem Holzboden, Eckkamin, gefliester Kaminumrandung, TV-Wand, braunem Boden und Ziegelwänden in Sankt Petersburg
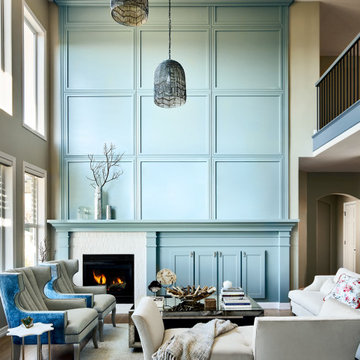
A beautiful and classic interior is what makes this home timeless. We worked in every room in the house and helped the owner update and transform her 1990's interior. Everything from the first sketch to the final door knob, we did it all and our seamless process made the project a joy.
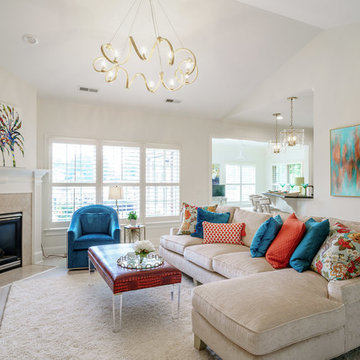
Mittelgroßes, Fernseherloses, Offenes Klassisches Wohnzimmer mit beiger Wandfarbe, Vinylboden, Eckkamin, gefliester Kaminumrandung und grauem Boden in Sonstige
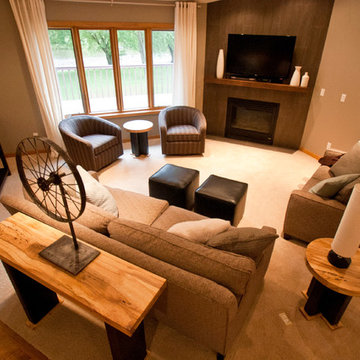
Modern living room decorated with industrial touches.
Photo credit: Karly Rauner
Offenes Modernes Wohnzimmer mit grauer Wandfarbe, Teppichboden, Eckkamin, gefliester Kaminumrandung und freistehendem TV in Sonstige
Offenes Modernes Wohnzimmer mit grauer Wandfarbe, Teppichboden, Eckkamin, gefliester Kaminumrandung und freistehendem TV in Sonstige
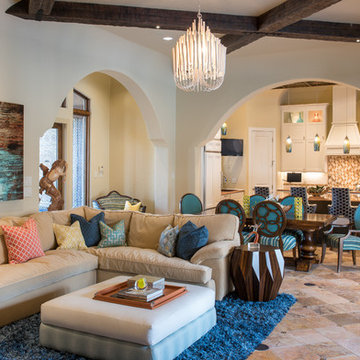
By painting the cabinets, walls, and ceiling lighter, we created a neutral backdrop for the pops of color through out this open floor plan. We were inspired by the existing large piece of art in the living room and played off of the color ways when selecting fabrics for pillows, throws, dining chairs, and reupholstering the ottoman. The pendants over the island and accessories in the kitchen cabinets are the needed accents in the kitchen used to tie it all together.
Michael Hunter Photography
Wohnzimmer mit Eckkamin und gefliester Kaminumrandung Ideen und Design
4