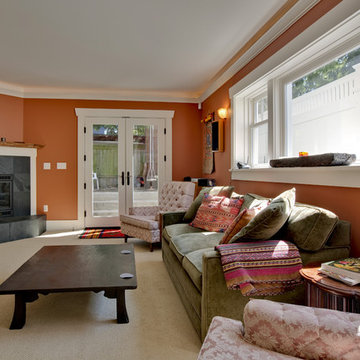Wohnzimmer mit Eckkamin und unterschiedlichen Kaminen Ideen und Design
Suche verfeinern:
Budget
Sortieren nach:Heute beliebt
81 – 100 von 16.849 Fotos
1 von 3
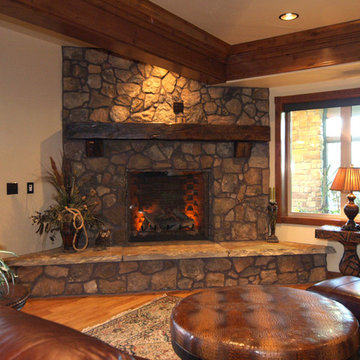
It's amazing how something as simple as an antique barn beam can add so much character to a living space. Olde Wood's gorgeous hand-hewn timbers make the perfect fireplace mantels and add a tranquil, natural element to rustic or modern contemporary interior designs.
Our large selection of reclaimed architectural timbers and beams are strikingly beautiful and structurally solid. They maintain a look that is defined by the workmanship long ago that went into each precision swing of the craftsman's axe, whose hand-eye coordination produced expert squaring and spot-on straightness.
These premium fireplace mantel tops are hand-graded and selected to match your precise design preferences. Every piece has a life of its own, made apparent through the authentically natural patina, nail holes and aging stress cracks that adorn each surface.
Our wooden fireplace mantels will be custom-cut to your specified length, surface de-nailed, treated for insects, pressure washed and kiln dried to ensure durability and sustainability. Every reclaimed beam is an organically unique structure, please contact one of our representatives to specify desired width and surface grade.
Our vast inventory lets you hand select the best piece for your space, then choose the surface type you prefer, including heavy or bold characteristics, smooth sides or special features. Our antique timbers are normally shipped as raw pieces, but we also offer a natural tung oil finish if you prefer a softer look.
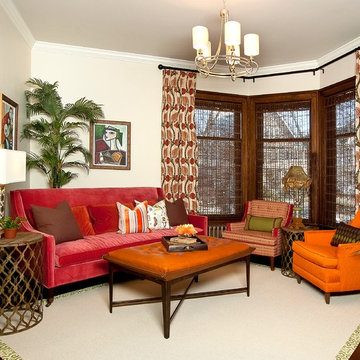
Mittelgroßes, Fernseherloses, Abgetrenntes Klassisches Wohnzimmer mit beiger Wandfarbe, dunklem Holzboden, Eckkamin und gefliester Kaminumrandung in Milwaukee
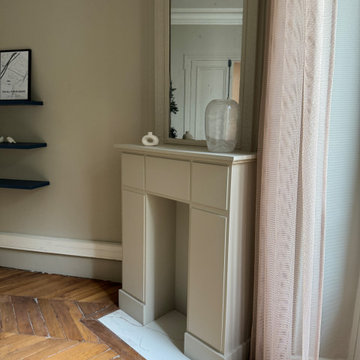
Fabrication & pose d'une fausse cheminée en médium de 19mm peinte.
plaque de marbre au sol
création de volume.
Mittelgroße, Fernseherlose, Offene Moderne Bibliothek mit beiger Wandfarbe, dunklem Holzboden, Eckkamin und Kaminumrandung aus Holz in Paris
Mittelgroße, Fernseherlose, Offene Moderne Bibliothek mit beiger Wandfarbe, dunklem Holzboden, Eckkamin und Kaminumrandung aus Holz in Paris
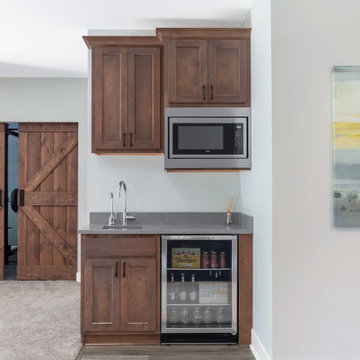
This project in Bayport, Minnesota was a finished basement to include a wet bar, steam shower, home gym and home theater. The cozy room was completed with a stone fireplace.
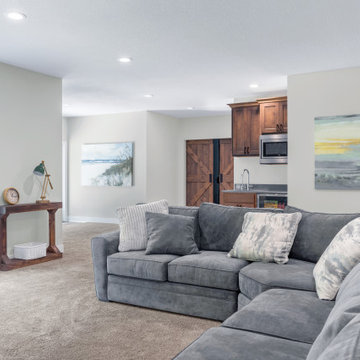
This project in Bayport, Minnesota was a finished basement to include a wet bar, steam shower, home gym and home theater. The cozy room was completed with a stone fireplace.
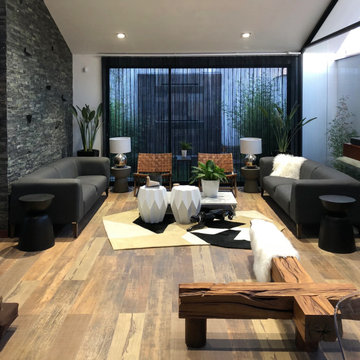
THE LIVING ROOM WITH HIGH CEALING IS VERY SPECIAL.
CASSINA SOFAS AND CARPET, MOOOI COFFE TABLE, GERVASONI ARMCHAIRS, BOCONCEPT SIDE TABLES AND ARTEFACTO OTTOMANS.
THE PANTER SCULPTURE FROM KARE IS THE BEAUTY PIECE OF THE SPACE.
LECHUZA PLANTERS ADD THE GREEN TOUCH WITH SOPHISTICATION AND EASY MAINTENANCE.
THE SOLID WOOD SCULPTURE/BENCH IN FRONT OF THE FIREPLACE INTEGRATE THE SPACE WITH THE DINING ROOM.

We offer a wide variety of coffered ceilings, custom made in different styles and finishes to fit any space and taste.
For more projects visit our website wlkitchenandhome.com
.
.
.
#cofferedceiling #customceiling #ceilingdesign #classicaldesign #traditionalhome #crown #finishcarpentry #finishcarpenter #exposedbeams #woodwork #carvedceiling #paneling #custombuilt #custombuilder #kitchenceiling #library #custombar #barceiling #livingroomideas #interiordesigner #newjerseydesigner #millwork #carpentry #whiteceiling #whitewoodwork #carved #carving #ornament #librarydecor #architectural_ornamentation

Klassisches Wohnzimmer mit grauer Wandfarbe, braunem Holzboden, Eckkamin, braunem Boden, freigelegten Dachbalken, Holzdecke und Holzwänden in Charlotte
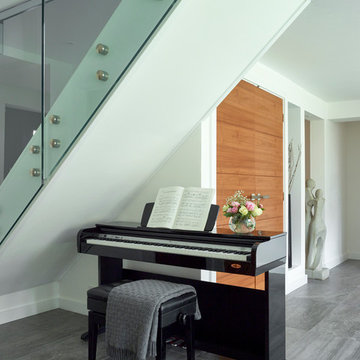
Offenes Modernes Wohnzimmer mit weißer Wandfarbe, Porzellan-Bodenfliesen, Eckkamin, verputzter Kaminumrandung, TV-Wand und grauem Boden in Essex
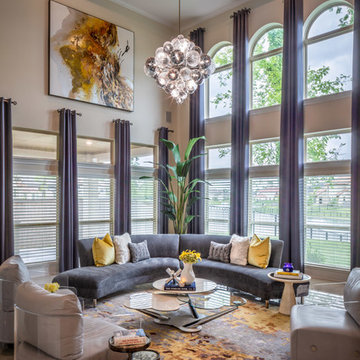
Chuck Williams & John Paul Key
Geräumiges, Offenes Modernes Wohnzimmer mit grauer Wandfarbe, Porzellan-Bodenfliesen, Eckkamin, gefliester Kaminumrandung, TV-Wand und beigem Boden in Houston
Geräumiges, Offenes Modernes Wohnzimmer mit grauer Wandfarbe, Porzellan-Bodenfliesen, Eckkamin, gefliester Kaminumrandung, TV-Wand und beigem Boden in Houston
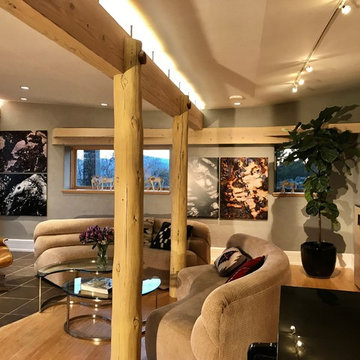
The original kitchen was on the right side. Now a bar and sink is there. The original ceiling once landed on top of the concrete wall on the right, but it was raised to create what I call a butterfly ceiling. Space and indirect light was created above the central beam to let the ceiling float even more. The back wall has a wooden structure to align the rooms right walls top ledge with the underside of the long beam to give the room balance with a similar shape as the beam. The original column were dressed up with polish and round pegs at the top. The Artworks are called " Metamorphosis Transmutations" and done by Jeff klapperich. Thats a piano on the front right side.
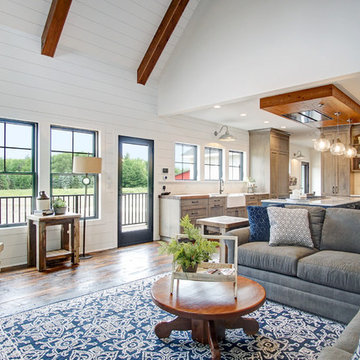
Location: Spring Lake Township, MI, USA
Troxel Custom Homes
Living room designed with keeping the view in mind, with the kitchen beyond.
Offenes Landhaus Wohnzimmer mit weißer Wandfarbe, dunklem Holzboden, Eckkamin, Kaminumrandung aus Backstein und braunem Boden in Grand Rapids
Offenes Landhaus Wohnzimmer mit weißer Wandfarbe, dunklem Holzboden, Eckkamin, Kaminumrandung aus Backstein und braunem Boden in Grand Rapids
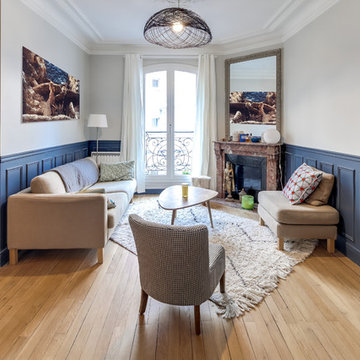
Le projet
Un appartement de style haussmannien de 60m2 avec un couloir étroit et des petites pièces à transformer avec une belle pièce à vivre.
Notre solution
Nous supprimons les murs du couloir qui desservaient séjour puis cuisine et salle de bain. A la place, nous créons un bel espace ouvert avec cuisine contemporaine. L’ancienne cuisine est aménagée en dressing et une salle de bains est créée, attenante à la chambre parentale.
Le style
Le charme de l’ancien est conservé avec le parquet, les boiseries, cheminée et moulures. Des carreaux ciments délimitent l’espace repas et les boiseries sont mises en avant avec un bleu profond que l’on retrouve sur les murs. La décoration est chaleureuse et de type scandinave.
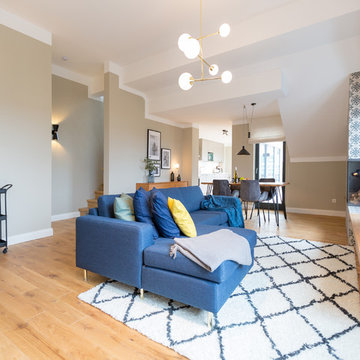
Usedom Travel
Offenes, Großes Modernes Wohnzimmer mit Eckkamin, gefliester Kaminumrandung, TV-Wand, braunem Boden, beiger Wandfarbe und braunem Holzboden in Berlin
Offenes, Großes Modernes Wohnzimmer mit Eckkamin, gefliester Kaminumrandung, TV-Wand, braunem Boden, beiger Wandfarbe und braunem Holzboden in Berlin
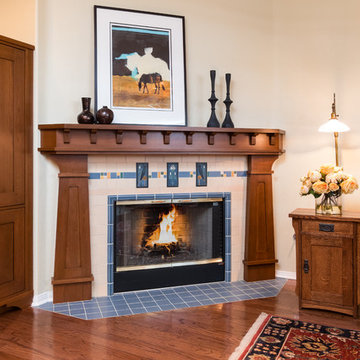
Mittelgroßes, Repräsentatives, Fernseherloses, Abgetrenntes Rustikales Wohnzimmer mit beiger Wandfarbe, braunem Holzboden, Eckkamin, braunem Boden und gefliester Kaminumrandung in Los Angeles
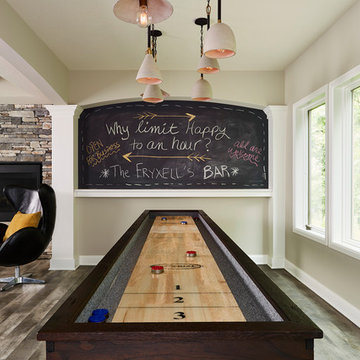
Large game area for family friendly nights!
Großer, Offener Klassischer Hobbyraum mit grauer Wandfarbe, Vinylboden, Eckkamin, Kaminumrandung aus Stein, TV-Wand und grauem Boden in Minneapolis
Großer, Offener Klassischer Hobbyraum mit grauer Wandfarbe, Vinylboden, Eckkamin, Kaminumrandung aus Stein, TV-Wand und grauem Boden in Minneapolis
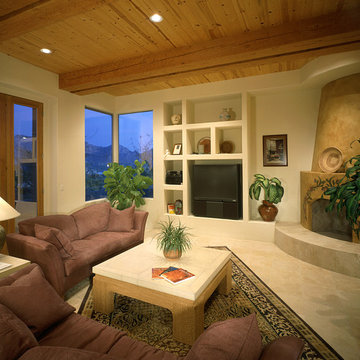
Photographer: Mr. William Lesch @ William Lesch Photography
Mittelgroßes, Abgetrenntes Mediterranes Wohnzimmer mit beiger Wandfarbe, Eckkamin, Kalkstein, verputzter Kaminumrandung und freistehendem TV in San Francisco
Mittelgroßes, Abgetrenntes Mediterranes Wohnzimmer mit beiger Wandfarbe, Eckkamin, Kalkstein, verputzter Kaminumrandung und freistehendem TV in San Francisco
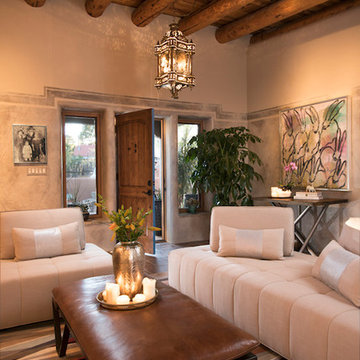
Laurie Allegretti
Mediterranes Wohnzimmer mit bunten Wänden, Keramikboden, Eckkamin und freistehendem TV in Albuquerque
Mediterranes Wohnzimmer mit bunten Wänden, Keramikboden, Eckkamin und freistehendem TV in Albuquerque
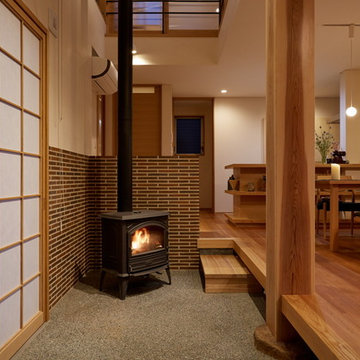
stage67 玄関土間のある家
Photo by:後藤健治(後藤写真事務所)
Offenes Asiatisches Wohnzimmer mit weißer Wandfarbe, braunem Holzboden, Eckkamin und gefliester Kaminumrandung in Sonstige
Offenes Asiatisches Wohnzimmer mit weißer Wandfarbe, braunem Holzboden, Eckkamin und gefliester Kaminumrandung in Sonstige
Wohnzimmer mit Eckkamin und unterschiedlichen Kaminen Ideen und Design
5
