Wohnzimmer mit eingelassener Decke und Tapetenwänden Ideen und Design
Suche verfeinern:
Budget
Sortieren nach:Heute beliebt
21 – 40 von 777 Fotos
1 von 3
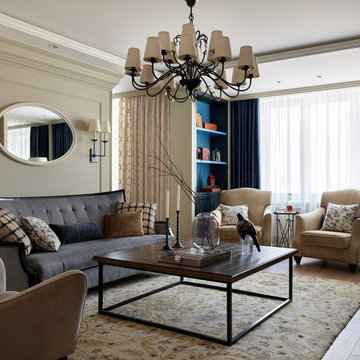
Großes Klassisches Wohnzimmer in grau-weiß ohne Kamin mit Hausbar, blauer Wandfarbe, Laminat, TV-Wand, braunem Boden, eingelassener Decke und Tapetenwänden in Sonstige

Material High Gloss Laminate with PVC paneling
Mittelgroßes, Repräsentatives Asiatisches Wohnzimmer ohne Kamin, im Loft-Stil mit weißer Wandfarbe, Keramikboden, verputzter Kaminumrandung, TV-Wand, beigem Boden, eingelassener Decke und Tapetenwänden in Delhi
Mittelgroßes, Repräsentatives Asiatisches Wohnzimmer ohne Kamin, im Loft-Stil mit weißer Wandfarbe, Keramikboden, verputzter Kaminumrandung, TV-Wand, beigem Boden, eingelassener Decke und Tapetenwänden in Delhi

This 6,000sf luxurious custom new construction 5-bedroom, 4-bath home combines elements of open-concept design with traditional, formal spaces, as well. Tall windows, large openings to the back yard, and clear views from room to room are abundant throughout. The 2-story entry boasts a gently curving stair, and a full view through openings to the glass-clad family room. The back stair is continuous from the basement to the finished 3rd floor / attic recreation room.
The interior is finished with the finest materials and detailing, with crown molding, coffered, tray and barrel vault ceilings, chair rail, arched openings, rounded corners, built-in niches and coves, wide halls, and 12' first floor ceilings with 10' second floor ceilings.
It sits at the end of a cul-de-sac in a wooded neighborhood, surrounded by old growth trees. The homeowners, who hail from Texas, believe that bigger is better, and this house was built to match their dreams. The brick - with stone and cast concrete accent elements - runs the full 3-stories of the home, on all sides. A paver driveway and covered patio are included, along with paver retaining wall carved into the hill, creating a secluded back yard play space for their young children.
Project photography by Kmieick Imagery.

This room as an unused dining room. This couple loves to entertain so we designed the room to be dramatic to look at, and allow for movable seating, and of course, a very sexy functional custom bar.
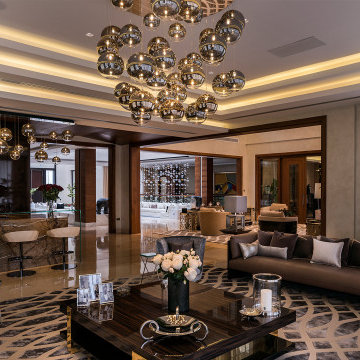
Contemporary Style, Open Floor Plan, Living Room and Wet Bar with Onyx Wall Paneling, Marble Structure and Glass Countertops and Side Panels, Cove Ceiling, Marble Floor, Custom Ebony Wood Doors and Molding, Chromed Multiple Pendants with Mirrored Canopies, Custom Extra Long Brown Leather Sofa with Brown Velvet Back Cushions, two Occasional Swivel Chairs in Gray Velvet Fabric, one Occasional Swivel Chair in Light Beige Velvet Fabric, White Lacquer Wooden Back Bar Stools with Leather Seats, and Metal Base, High Gloss Ebony Wood with Stainless Steel Details Coffee Table, three Glass Top and Stainless Steel End Tables, Wool and Silk Patterned Area Rug, Pleated Curtains and Sheers, Light Beige, and Taupe Room Color Palette, Throw Pillows, Accessories.
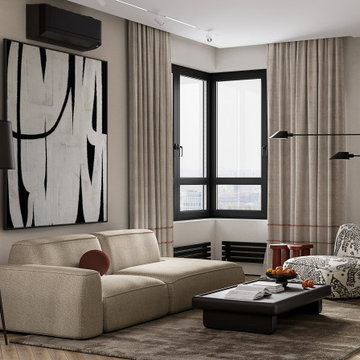
Mittelgroßes, Repräsentatives, Offenes Modernes Wohnzimmer ohne Kamin mit weißer Wandfarbe, Laminat, TV-Wand, beigem Boden, eingelassener Decke und Tapetenwänden in Sonstige

Kleines, Offenes Klassisches Musikzimmer ohne Kamin mit beiger Wandfarbe, Laminat, Kaminumrandungen, TV-Wand, braunem Boden, eingelassener Decke und Tapetenwänden in Sonstige
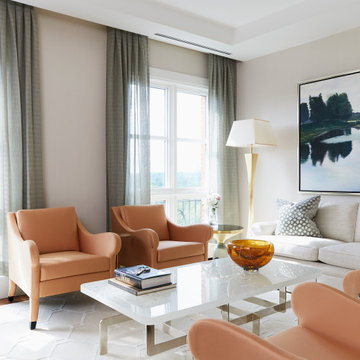
Elegant living room with a soft colour palette and gold touches.
Mittelgroßes Wohnzimmer mit weißer Wandfarbe, Teppichboden, weißem Boden, eingelassener Decke und Tapetenwänden in Toronto
Mittelgroßes Wohnzimmer mit weißer Wandfarbe, Teppichboden, weißem Boden, eingelassener Decke und Tapetenwänden in Toronto
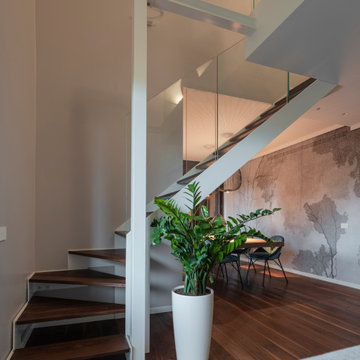
Ecco a la scala in ferro e vetro con gradini in legno di noce Americano di Cadorin. Si vede la carta da parati di Glamora della zona pranzo.
Foto di Simone Marulli
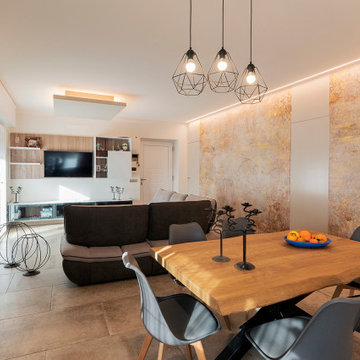
Großes, Offenes Modernes Wohnzimmer mit beiger Wandfarbe, Porzellan-Bodenfliesen, TV-Wand, grauem Boden, eingelassener Decke und Tapetenwänden in Sonstige
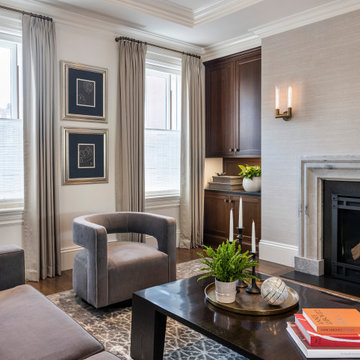
Elegant living room in open-concept entertaining level. Gas-fired fireplace with custom stone surround. Grey and dark hardwood furnishings to match grey walls and dark hardwood built-ins. Antique brass sconces and hardware.
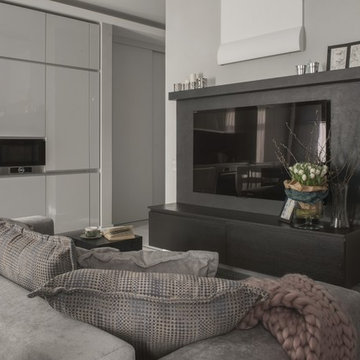
архитектор Илона Болейшиц. фотограф Меликсенцева Ольга
Kleines, Offenes, Repräsentatives Modernes Wohnzimmer ohne Kamin mit grauer Wandfarbe, TV-Wand, Laminat, grauem Boden, eingelassener Decke und Tapetenwänden in Moskau
Kleines, Offenes, Repräsentatives Modernes Wohnzimmer ohne Kamin mit grauer Wandfarbe, TV-Wand, Laminat, grauem Boden, eingelassener Decke und Tapetenwänden in Moskau
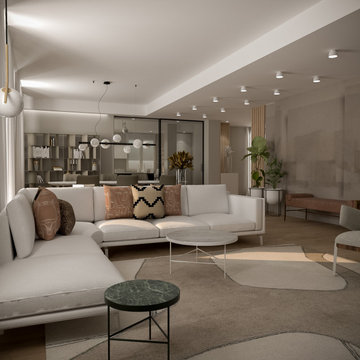
Progetto di ristrutturazione e arredo
Geräumiges, Offenes Modernes Wohnzimmer mit beiger Wandfarbe, TV-Wand, eingelassener Decke und Tapetenwänden in Sonstige
Geräumiges, Offenes Modernes Wohnzimmer mit beiger Wandfarbe, TV-Wand, eingelassener Decke und Tapetenwänden in Sonstige
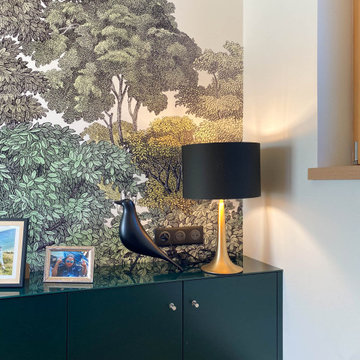
Zoom sur l'un de deux meubles réalisés sur mesure autour de la cheminée et sur le décor mural "Forêt de Bretagne", des Dominotiers.
Lampe à poser de chez Zara, et l'iconique oiseau de Ray & Charles Eames !
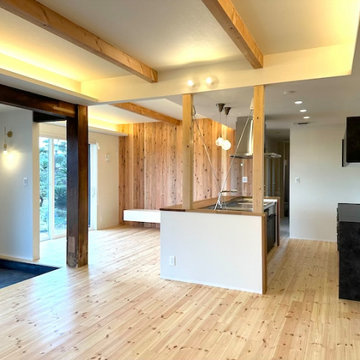
建て替える前の家で使用していた大黒柱と化粧梁を再利用しています。古材と新材のコントラストが美しいです。
Mittelgroßes Wohnzimmer ohne Kamin mit weißer Wandfarbe, hellem Holzboden, braunem Boden, eingelassener Decke und Tapetenwänden in Sonstige
Mittelgroßes Wohnzimmer ohne Kamin mit weißer Wandfarbe, hellem Holzboden, braunem Boden, eingelassener Decke und Tapetenwänden in Sonstige

This 6,000sf luxurious custom new construction 5-bedroom, 4-bath home combines elements of open-concept design with traditional, formal spaces, as well. Tall windows, large openings to the back yard, and clear views from room to room are abundant throughout. The 2-story entry boasts a gently curving stair, and a full view through openings to the glass-clad family room. The back stair is continuous from the basement to the finished 3rd floor / attic recreation room.
The interior is finished with the finest materials and detailing, with crown molding, coffered, tray and barrel vault ceilings, chair rail, arched openings, rounded corners, built-in niches and coves, wide halls, and 12' first floor ceilings with 10' second floor ceilings.
It sits at the end of a cul-de-sac in a wooded neighborhood, surrounded by old growth trees. The homeowners, who hail from Texas, believe that bigger is better, and this house was built to match their dreams. The brick - with stone and cast concrete accent elements - runs the full 3-stories of the home, on all sides. A paver driveway and covered patio are included, along with paver retaining wall carved into the hill, creating a secluded back yard play space for their young children.
Project photography by Kmieick Imagery.
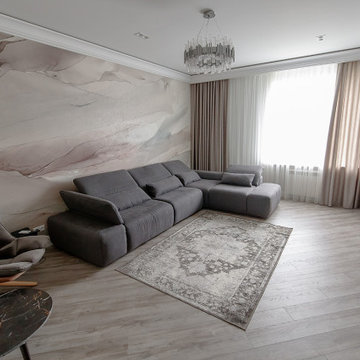
Mittelgroßes, Abgetrenntes Klassisches Wohnzimmer in grau-weiß mit beiger Wandfarbe, Laminat, Gaskamin, Kaminumrandung aus Metall, TV-Wand, grauem Boden, eingelassener Decke und Tapetenwänden in Novosibirsk

We created bright and airy living room with neutral colour scheme for the living room for our Belgravia Project.
Großes, Repräsentatives, Abgetrenntes Klassisches Wohnzimmer mit beiger Wandfarbe, TV-Wand, Tapetenwänden, hellem Holzboden, Kamin, Kaminumrandung aus Stein, braunem Boden und eingelassener Decke in London
Großes, Repräsentatives, Abgetrenntes Klassisches Wohnzimmer mit beiger Wandfarbe, TV-Wand, Tapetenwänden, hellem Holzboden, Kamin, Kaminumrandung aus Stein, braunem Boden und eingelassener Decke in London
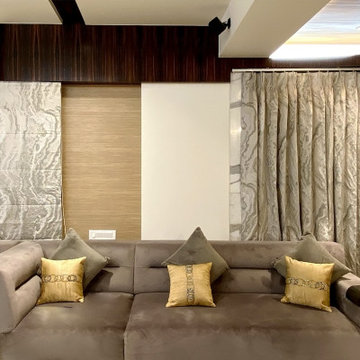
Großes, Repräsentatives, Offenes Modernes Wohnzimmer ohne Kamin mit weißer Wandfarbe, Marmorboden, TV-Wand, weißem Boden, eingelassener Decke und Tapetenwänden in Mumbai

L’eleganza e la semplicità dell’ambiente rispecchiano il suo abitante
Kleine, Offene Moderne Bibliothek mit grüner Wandfarbe, Porzellan-Bodenfliesen, Eckkamin, verputzter Kaminumrandung, TV-Wand, beigem Boden, eingelassener Decke und Tapetenwänden in Sonstige
Kleine, Offene Moderne Bibliothek mit grüner Wandfarbe, Porzellan-Bodenfliesen, Eckkamin, verputzter Kaminumrandung, TV-Wand, beigem Boden, eingelassener Decke und Tapetenwänden in Sonstige
Wohnzimmer mit eingelassener Decke und Tapetenwänden Ideen und Design
2