Wohnzimmer mit Fernsehgerät Ideen und Design
Suche verfeinern:
Budget
Sortieren nach:Heute beliebt
161 – 180 von 568 Fotos
1 von 3
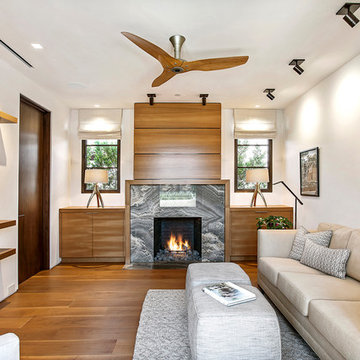
Realtor: Casey Lesher, Contractor: Robert McCarthy, Interior Designer: White Design
Abgetrenntes, Mittelgroßes Modernes Wohnzimmer mit weißer Wandfarbe, braunem Holzboden, Kamin, TV-Wand, Kaminumrandung aus Stein und braunem Boden in Los Angeles
Abgetrenntes, Mittelgroßes Modernes Wohnzimmer mit weißer Wandfarbe, braunem Holzboden, Kamin, TV-Wand, Kaminumrandung aus Stein und braunem Boden in Los Angeles
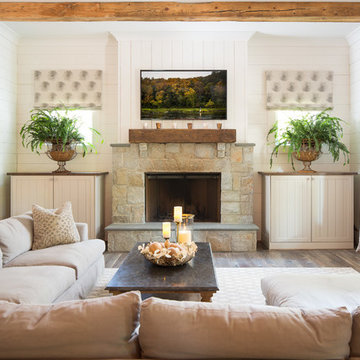
Amazing front porch of a modern farmhouse built by Steve Powell Homes (www.stevepowellhomes.com). Photo Credit: David Cannon Photography (www.davidcannonphotography.com)
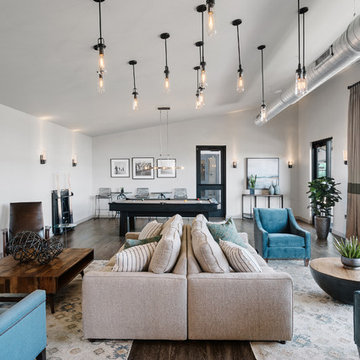
Chase Daniel
Offenes Klassisches Wohnzimmer ohne Kamin mit weißer Wandfarbe, TV-Wand und braunem Boden in Austin
Offenes Klassisches Wohnzimmer ohne Kamin mit weißer Wandfarbe, TV-Wand und braunem Boden in Austin

Offenes, Geräumiges Modernes Wohnzimmer mit beiger Wandfarbe, Betonboden, Tunnelkamin, Kaminumrandung aus Stein, freistehendem TV und Steinwänden in Sonstige
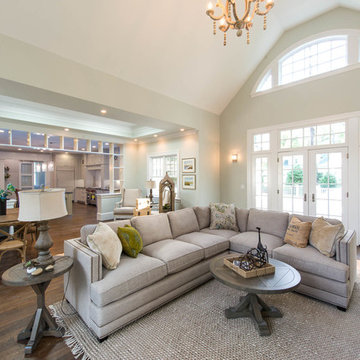
Avery Chaplin
Geräumiges, Offenes Klassisches Wohnzimmer mit grauer Wandfarbe, TV-Wand und dunklem Holzboden in Boston
Geräumiges, Offenes Klassisches Wohnzimmer mit grauer Wandfarbe, TV-Wand und dunklem Holzboden in Boston

Darris Harris
Offene, Große Industrial Bibliothek ohne Kamin mit weißer Wandfarbe, Betonboden, Multimediawand und grauem Boden in Chicago
Offene, Große Industrial Bibliothek ohne Kamin mit weißer Wandfarbe, Betonboden, Multimediawand und grauem Boden in Chicago
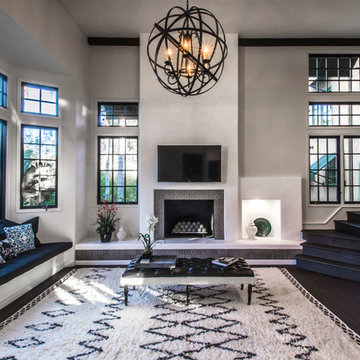
Mediterranes Wohnzimmer mit grauer Wandfarbe, dunklem Holzboden, Kamin, TV-Wand und gefliester Kaminumrandung in Santa Barbara
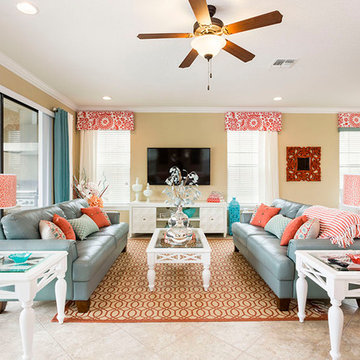
Harry Lim Photography
Repräsentatives Klassisches Wohnzimmer ohne Kamin mit beiger Wandfarbe und TV-Wand in Orlando
Repräsentatives Klassisches Wohnzimmer ohne Kamin mit beiger Wandfarbe und TV-Wand in Orlando
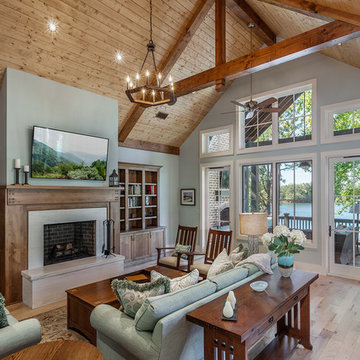
Offene Urige Bibliothek mit hellem Holzboden, TV-Wand, Gaskamin, beigem Boden und grüner Wandfarbe in Sonstige
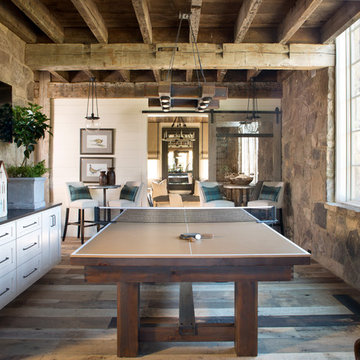
Dining Table/Ping Pong Table. Whatever Works
Großer, Offener Landhausstil Hobbyraum ohne Kamin mit braunem Holzboden, brauner Wandfarbe, TV-Wand und braunem Boden in Austin
Großer, Offener Landhausstil Hobbyraum ohne Kamin mit braunem Holzboden, brauner Wandfarbe, TV-Wand und braunem Boden in Austin
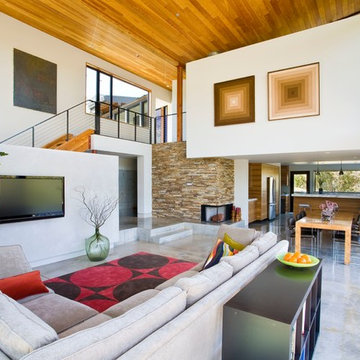
Falcon House is located on Falcon Ridge Road, which winds along a steeply inclined ridge in a stretch of foothills within Carmel Valley in Monterey County. An old lichen covered barn and split rail, cedar fences characterize this area known as Markham Ranch, and contrast sharply with the preponderance of sprawling, large estate-style homes, many more at-home in the Italian countryside than any landscape of California.
Designed for a young family, Falcon House responds to the family’s desire to live a more modest lifestyle, eschewing overt displays of extravagance for an intimate and deferential relation to nature.
The 3,200-square-foot residence occupies a difficult portion of the northern slope of a hillside, overlooking a verdant valley and oriented toward Castle Rock in the distance. The steep terrain necessitated a compartmentalized plan capable of negotiating the gentle hillock at the center of the site. A corridor bridge spans two pieces of the house, uniting living and sleeping spaces and allowing an existing watercourse to flow essentially through the house unobstructed.
Large panels of glass open the living spaces to the landscape, beneath the deep overhang of a butterfly roof. Operable clerestories placed high on the window-wall allow prevailing breezes to cool the interior spaces. The bedroom wing of the house hugs the hillside as it turns to the west, ensuring privacy from the main living spaces. The sense of seclusion and protection of this wing is reinforced by its lower roofline and its embedment into the hill.
Initial resistance by neighboring homeowners has given way to appreciation, having seen the results of careful siting and a material and color palate sympathetic to the surrounding hillsides. The dwelling embodies an attitude of respect for the landscape, and through that perspective Falcon House has become as natural a part of its environment as the hawks flying overhead.
2008 AIA Orange County Chapter Merit Award
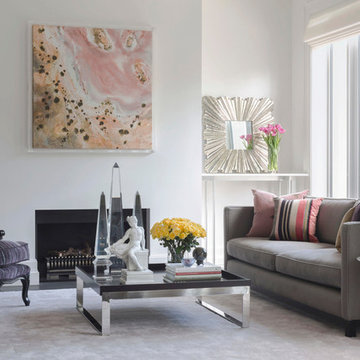
Geräumiges, Offenes Modernes Wohnzimmer mit weißer Wandfarbe, Kamin, Teppichboden, verputzter Kaminumrandung, verstecktem TV und rosa Boden in Melbourne

Großes Modernes Wohnzimmer mit Hausbar, beiger Wandfarbe, TV-Wand, Kamin, Porzellan-Bodenfliesen und Kaminumrandung aus Stein in Chicago

Dane Cronin
Offenes Mid-Century Wohnzimmer mit weißer Wandfarbe, hellem Holzboden, Kaminofen und verstecktem TV in Denver
Offenes Mid-Century Wohnzimmer mit weißer Wandfarbe, hellem Holzboden, Kaminofen und verstecktem TV in Denver
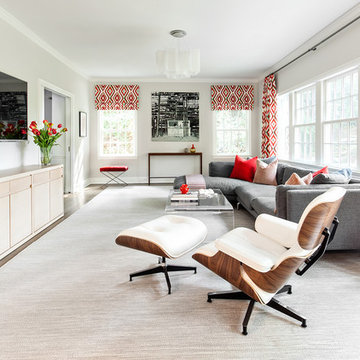
Regan Wood Photography
Abgetrenntes Klassisches Wohnzimmer ohne Kamin mit grauer Wandfarbe, dunklem Holzboden, TV-Wand und braunem Boden in New York
Abgetrenntes Klassisches Wohnzimmer ohne Kamin mit grauer Wandfarbe, dunklem Holzboden, TV-Wand und braunem Boden in New York
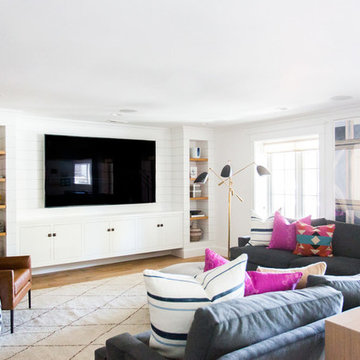
Mittelgroßes Maritimes Wohnzimmer mit weißer Wandfarbe, hellem Holzboden, Multimediawand und beigem Boden in Salt Lake City
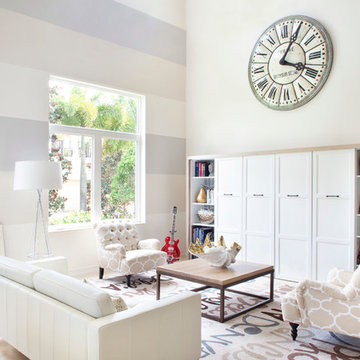
Designed by Krista Watterworth Alterman of Krista Watterworth Design Studio in Palm Beach Gardens, Florida. Photos by Jessica Glynn. In the Evergrene gated community. A large open space defined by an area rug that notes all the cities I'd like to visit. A custom shelving unit is casual and minimal. A mix of contemporary and classic style.
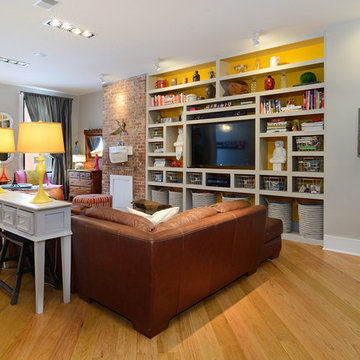
Property Marketed by Hudson Place Realty - Style meets substance in this circa 1875 townhouse. Completely renovated & restored in a contemporary, yet warm & welcoming style, 295 Pavonia Avenue is the ultimate home for the 21st century urban family. Set on a 25’ wide lot, this Hamilton Park home offers an ideal open floor plan, 5 bedrooms, 3.5 baths and a private outdoor oasis.
With 3,600 sq. ft. of living space, the owner’s triplex showcases a unique formal dining rotunda, living room with exposed brick and built in entertainment center, powder room and office nook. The upper bedroom floors feature a master suite separate sitting area, large walk-in closet with custom built-ins, a dream bath with an over-sized soaking tub, double vanity, separate shower and water closet. The top floor is its own private retreat complete with bedroom, full bath & large sitting room.
Tailor-made for the cooking enthusiast, the chef’s kitchen features a top notch appliance package with 48” Viking refrigerator, Kuppersbusch induction cooktop, built-in double wall oven and Bosch dishwasher, Dacor espresso maker, Viking wine refrigerator, Italian Zebra marble counters and walk-in pantry. A breakfast nook leads out to the large deck and yard for seamless indoor/outdoor entertaining.
Other building features include; a handsome façade with distinctive mansard roof, hardwood floors, Lutron lighting, home automation/sound system, 2 zone CAC, 3 zone radiant heat & tremendous storage, A garden level office and large one bedroom apartment with private entrances, round out this spectacular home.
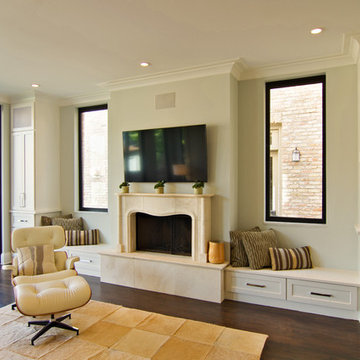
Wood burning fireplace with carved limestone surround, window seats, and built in cabinetry
Peter Nilson
Klassisches Wohnzimmer mit dunklem Holzboden, Kamin, Kaminumrandung aus Stein und TV-Wand in Chicago
Klassisches Wohnzimmer mit dunklem Holzboden, Kamin, Kaminumrandung aus Stein und TV-Wand in Chicago

Tom Jenkins Photography
Fireplace: Fireside Hearth & Stone
Floors: Olde Savannah Hardwood Flooring
Paint color: Sherwin Williams 7008 (Alabaster)
Offenes, Großes Maritimes Wohnzimmer mit weißer Wandfarbe, hellem Holzboden, Kaminumrandung aus Backstein, TV-Wand und Kamin in Charleston
Offenes, Großes Maritimes Wohnzimmer mit weißer Wandfarbe, hellem Holzboden, Kaminumrandung aus Backstein, TV-Wand und Kamin in Charleston
Wohnzimmer mit Fernsehgerät Ideen und Design
9