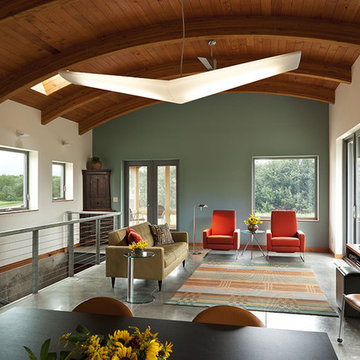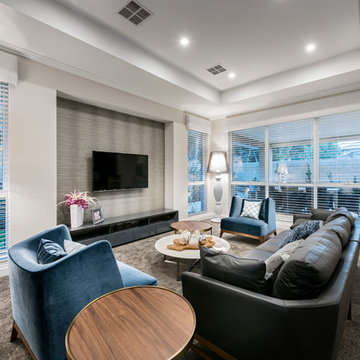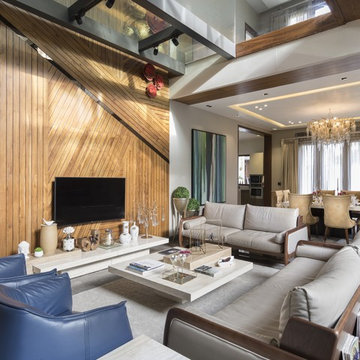Wohnzimmer mit Fernsehgerät Ideen und Design
Suche verfeinern:
Budget
Sortieren nach:Heute beliebt
1 – 20 von 179 Fotos
1 von 3

bench storage cabinets with white top
Jessie Preza
Großes, Repräsentatives, Abgetrenntes Modernes Wohnzimmer ohne Kamin mit Betonboden, braunem Boden, weißer Wandfarbe und TV-Wand in Jacksonville
Großes, Repräsentatives, Abgetrenntes Modernes Wohnzimmer ohne Kamin mit Betonboden, braunem Boden, weißer Wandfarbe und TV-Wand in Jacksonville
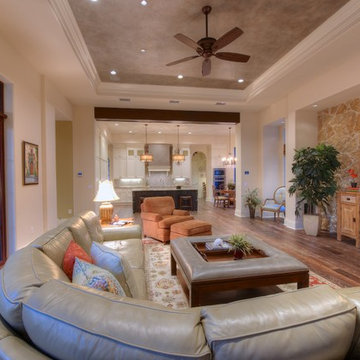
Offenes Klassisches Wohnzimmer mit beiger Wandfarbe, braunem Holzboden und TV-Wand in Tampa
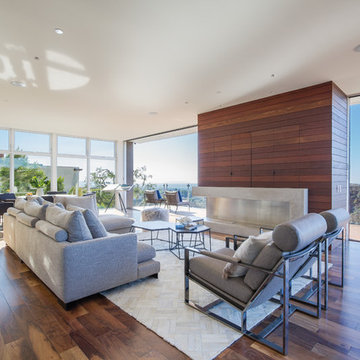
Offenes Modernes Wohnzimmer mit braunem Holzboden, Gaskamin, Kaminumrandung aus Beton und verstecktem TV in Los Angeles
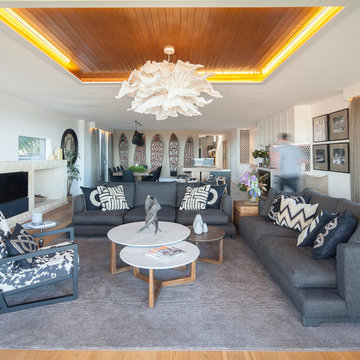
Ian Carlson
Großes Maritimes Wohnzimmer mit braunem Holzboden, weißer Wandfarbe, Gaskamin und Multimediawand in Sydney
Großes Maritimes Wohnzimmer mit braunem Holzboden, weißer Wandfarbe, Gaskamin und Multimediawand in Sydney

Repräsentatives, Offenes Country Wohnzimmer mit weißer Wandfarbe, braunem Holzboden, Kaminofen und TV-Wand in London
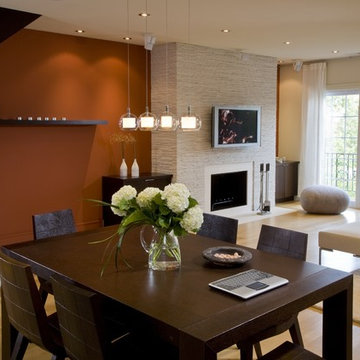
In this open plan configuration the areas speak to one another and become background for each other. The burnt orange wall contrasts with the stacked stone fireplace mass and become the backdrop to the dining area.

Mittelgroßes Modernes Wohnzimmer mit Kaminumrandung aus Holz, Holzdecke, bunten Wänden, hellem Holzboden, TV-Wand und braunem Boden in San Francisco

Großes, Offenes Klassisches Wohnzimmer mit brauner Wandfarbe, Kamin, Kaminumrandung aus Stein, TV-Wand, Porzellan-Bodenfliesen und beigem Boden in Omaha
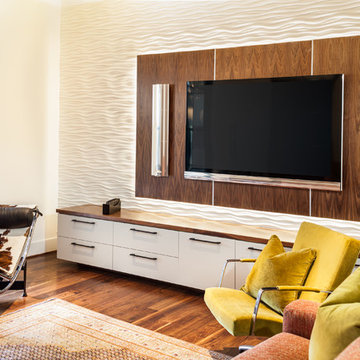
Brad Carr, B-Rad Studios
Modernes Wohnzimmer mit weißer Wandfarbe, dunklem Holzboden und TV-Wand in Houston
Modernes Wohnzimmer mit weißer Wandfarbe, dunklem Holzboden und TV-Wand in Houston
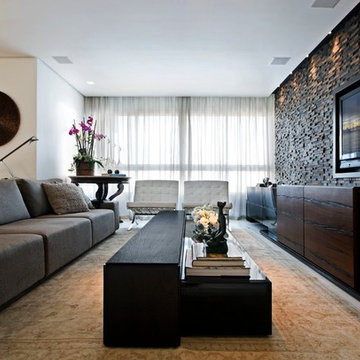
Henrique Queiroga
Offenes Modernes Wohnzimmer mit TV-Wand in Sonstige
Offenes Modernes Wohnzimmer mit TV-Wand in Sonstige
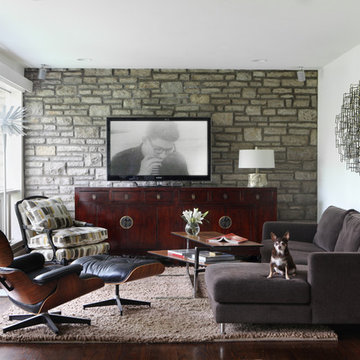
Cure Design Group (636) 294-2343 https://curedesigngroup.com/
Mid Century Modern Masterpiece was featured by At Home Magazine. Restoring the original architecture and unveiling style and sophistication. This living space is cohesive and cozy, neutral colors and textures cooridinate with the stone exterior wall. The juxtaposition of old and new.
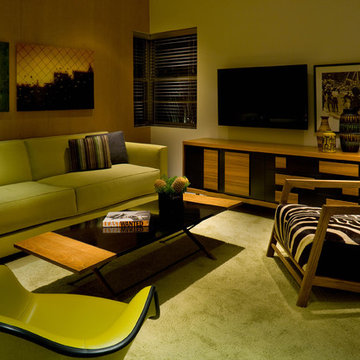
Mittelgroßes, Abgetrenntes Modernes Wohnzimmer mit TV-Wand, weißer Wandfarbe und grünem Boden in Miami
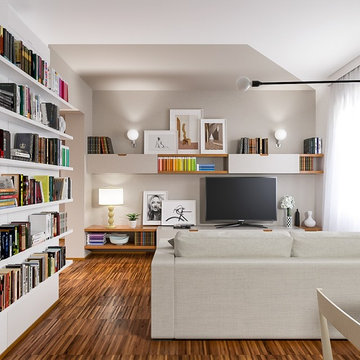
Liadesign
Kleine, Offene Moderne Bibliothek mit grauer Wandfarbe, braunem Holzboden, freistehendem TV und braunem Boden in Mailand
Kleine, Offene Moderne Bibliothek mit grauer Wandfarbe, braunem Holzboden, freistehendem TV und braunem Boden in Mailand
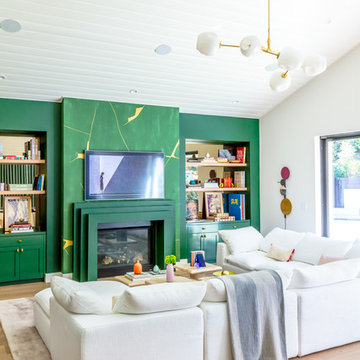
Offenes Modernes Wohnzimmer mit grüner Wandfarbe, braunem Holzboden, Kamin, TV-Wand und braunem Boden in Los Angeles
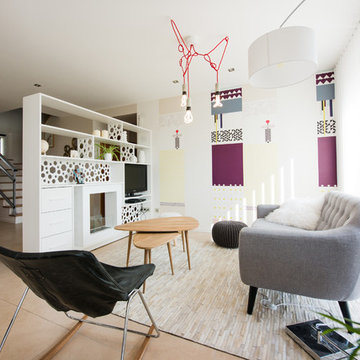
Studio Mennesson
Offenes, Mittelgroßes Skandinavisches Wohnzimmer mit bunten Wänden, Tunnelkamin und Multimediawand in Reims
Offenes, Mittelgroßes Skandinavisches Wohnzimmer mit bunten Wänden, Tunnelkamin und Multimediawand in Reims
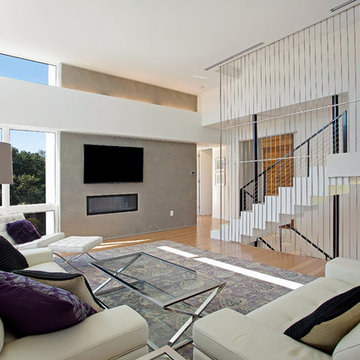
This home is constructed in the world famous neighborhood of Lido Shores in Sarasota, Fl. The home features a flipped layout with a front court pool and a rear loading garage. The floor plan is flipped as well with the main living area on the second floor. This home has a HERS index of 16 and is registered LEED Platinum with the USGBC.
Ryan Gamma Photography
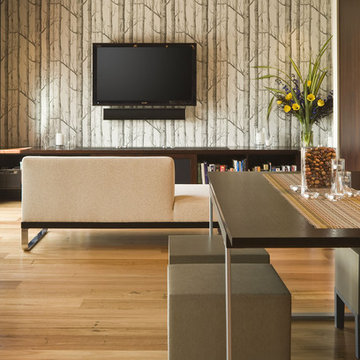
Located within the urban core of Portland, Oregon, this 7th floor 2500 SF penthouse sits atop the historic Crane Building, a brick warehouse built in 1909. It has established views of the city, bridges and west hills but its historic status restricted any changes to the exterior. Working within the constraints of the existing building shell, GS Architects aimed to create an “urban refuge”, that provided a personal retreat for the husband and wife owners with the option to entertain on occasion.
Wohnzimmer mit Fernsehgerät Ideen und Design
1
