Wohnzimmer mit Fernsehgerät und beigem Boden Ideen und Design
Suche verfeinern:
Budget
Sortieren nach:Heute beliebt
21 – 40 von 33.300 Fotos
1 von 3

This eclectic living room pays homage to a mix of Modern, Art Deco and Mid-Century Modern design styles through a coming together of mixed materials, contrasting shapes and bold linear and architectural elements.
Photo: Zeke Ruelas

Mittelgroßes, Offenes Klassisches Wohnzimmer mit weißer Wandfarbe, braunem Holzboden, Kaminofen, Kaminumrandung aus Backstein, TV-Wand, beigem Boden und freigelegten Dachbalken in Denver

Großer, Offener Klassischer Hobbyraum mit weißer Wandfarbe, hellem Holzboden, Kamin, Kaminumrandung aus Stein, TV-Wand, beigem Boden, Kassettendecke und Wandpaneelen in Phoenix

New Fireplace
Großes Klassisches Wohnzimmer mit beiger Wandfarbe, Keramikboden, Kamin, Kaminumrandung aus gestapelten Steinen, TV-Wand und beigem Boden in Orange County
Großes Klassisches Wohnzimmer mit beiger Wandfarbe, Keramikboden, Kamin, Kaminumrandung aus gestapelten Steinen, TV-Wand und beigem Boden in Orange County

Großes Modernes Wohnzimmer mit grauer Wandfarbe, hellem Holzboden, Gaskamin, Kaminumrandung aus Metall, TV-Wand, beigem Boden und gewölbter Decke in Los Angeles
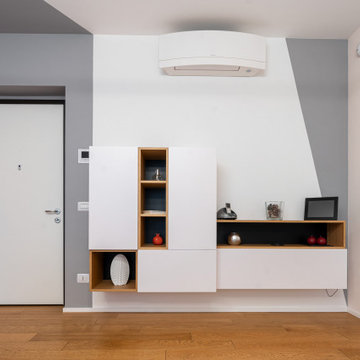
Il mobile d'ingresso, come tutti i mobili del soggiorno è stato realizzato su misura e su disegno da un falegname.
Foto di Simone Marulli
Mittelgroße, Abgetrennte Moderne Bibliothek mit weißer Wandfarbe, hellem Holzboden, Multimediawand und beigem Boden in Mailand
Mittelgroße, Abgetrennte Moderne Bibliothek mit weißer Wandfarbe, hellem Holzboden, Multimediawand und beigem Boden in Mailand

Großes, Offenes Modernes Wohnzimmer mit weißer Wandfarbe, hellem Holzboden, Kaminumrandung aus Stein, TV-Wand, beigem Boden, Holzwänden und Gaskamin in Sonstige
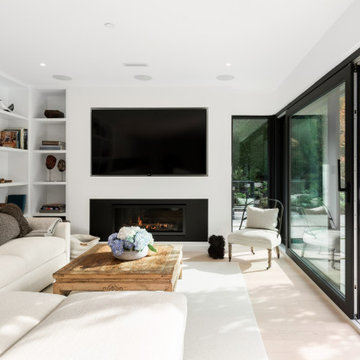
Innotech Windows and Doors - European Lift & Slide Glass Door System
Offenes Wohnzimmer mit weißer Wandfarbe, hellem Holzboden, Kamin, TV-Wand und beigem Boden in Vancouver
Offenes Wohnzimmer mit weißer Wandfarbe, hellem Holzboden, Kamin, TV-Wand und beigem Boden in Vancouver

Klassisches Wohnzimmer mit grauer Wandfarbe, hellem Holzboden, TV-Wand, beigem Boden und gewölbter Decke in Los Angeles

Geräumiges, Offenes Landhaus Wohnzimmer mit weißer Wandfarbe, hellem Holzboden, Multimediawand, beigem Boden und Holzdielenwänden in Minneapolis

Offenes Klassisches Wohnzimmer ohne Kamin mit weißer Wandfarbe, Teppichboden, beigem Boden, gewölbter Decke und Multimediawand in Boston
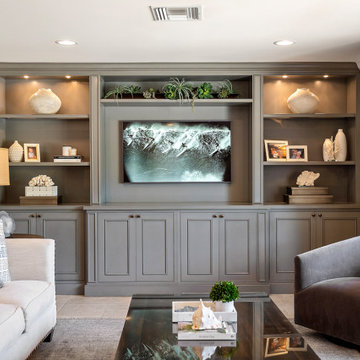
This home had a kitchen that wasn’t meeting the family’s needs, nor did it fit with the coastal Mediterranean theme throughout the rest of the house. The goals for this remodel were to create more storage space and add natural light. The biggest item on the wish list was a larger kitchen island that could fit a family of four. They also wished for the backyard to transform from an unsightly mess that the clients rarely used to a beautiful oasis with function and style.
One design challenge was incorporating the client’s desire for a white kitchen with the warm tones of the travertine flooring. The rich walnut tone in the island cabinetry helped to tie in the tile flooring. This added contrast, warmth, and cohesiveness to the overall design and complemented the transitional coastal theme in the adjacent spaces. Rooms alight with sunshine, sheathed in soft, watery hues are indicative of coastal decorating. A few essential style elements will conjure the coastal look with its casual beach attitude and renewing seaside energy, even if the shoreline is only in your mind's eye.
By adding two new windows, all-white cabinets, and light quartzite countertops, the kitchen is now open and bright. Brass accents on the hood, cabinet hardware and pendant lighting added warmth to the design. Blue accent rugs and chairs complete the vision, complementing the subtle grey ceramic backsplash and coastal blues in the living and dining rooms. Finally, the added sliding doors lead to the best part of the home: the dreamy outdoor oasis!
Every day is a vacation in this Mediterranean-style backyard paradise. The outdoor living space emphasizes the natural beauty of the surrounding area while offering all of the advantages and comfort of indoor amenities.
The swimming pool received a significant makeover that turned this backyard space into one that the whole family will enjoy. JRP changed out the stones and tiles, bringing a new life to it. The overall look of the backyard went from hazardous to harmonious. After finishing the pool, a custom gazebo was built for the perfect spot to relax day or night.
It’s an entertainer’s dream to have a gorgeous pool and an outdoor kitchen. This kitchen includes stainless-steel appliances, a custom beverage fridge, and a wood-burning fireplace. Whether you want to entertain or relax with a good book, this coastal Mediterranean-style outdoor living remodel has you covered.
Photographer: Andrew - OpenHouse VC
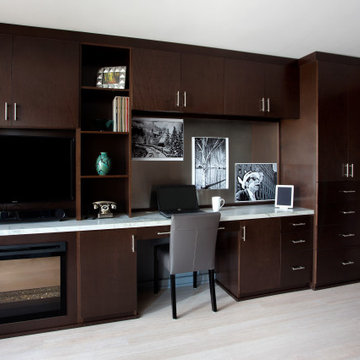
This built-in unit features an electric fireplace, AV space, a desk area, and dresser/storage The "backsplash" of the office is a magnetic stainless panel so pictures can be easily rearranged with magnets. The desktop is Quartz and matches the kitchen area.
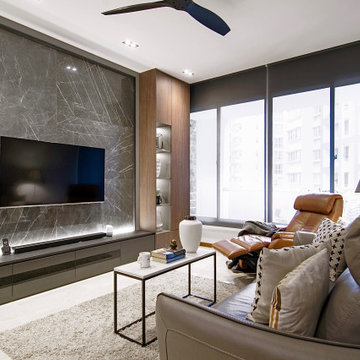
Mittelgroßes Modernes Wohnzimmer mit grauer Wandfarbe, TV-Wand und beigem Boden in Singapur

Photo Credit: Stephen Karlisch
Großes, Offenes Maritimes Wohnzimmer mit weißer Wandfarbe, hellem Holzboden, Kamin, gefliester Kaminumrandung, TV-Wand und beigem Boden in Sonstige
Großes, Offenes Maritimes Wohnzimmer mit weißer Wandfarbe, hellem Holzboden, Kamin, gefliester Kaminumrandung, TV-Wand und beigem Boden in Sonstige

Mittelgroßes, Offenes Modernes Wohnzimmer mit weißer Wandfarbe, hellem Holzboden, Gaskamin, Kaminumrandung aus Stein, TV-Wand und beigem Boden in Dallas

Mittelgroßes, Offenes Modernes Wohnzimmer mit beiger Wandfarbe, TV-Wand, beigem Boden und Holzwänden in Pune

Mittelgroßes, Offenes Klassisches Wohnzimmer ohne Kamin mit grauer Wandfarbe, Teppichboden, TV-Wand und beigem Boden in Nashville
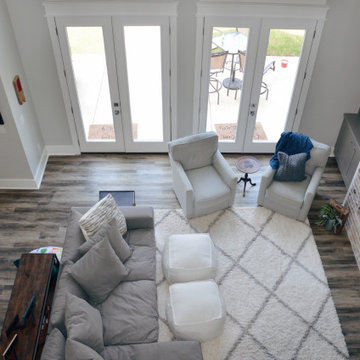
This two story living room called for a beautiful and comfortable furnishings. the oversized poofs are extra comfortable and are multipurpose. The chairs swivel to add versatility.

Modern Retreat is one of a four home collection located in Paradise Valley, Arizona. The site, formerly home to the abandoned Kachina Elementary School, offered remarkable views of Camelback Mountain. Nestled into an acre-sized, pie shaped cul-de-sac, the site’s unique challenges came in the form of lot geometry, western primary views, and limited southern exposure. While the lot’s shape had a heavy influence on the home organization, the western views and the need for western solar protection created the general massing hierarchy.
The undulating split-faced travertine stone walls both protect and give a vivid textural display and seamlessly pass from exterior to interior. The tone-on-tone exterior material palate was married with an effective amount of contrast internally. This created a very dynamic exchange between objects in space and the juxtaposition to the more simple and elegant architecture.
Maximizing the 5,652 sq ft, a seamless connection of interior and exterior spaces through pocketing glass doors extends public spaces to the outdoors and highlights the fantastic Camelback Mountain views.
Project Details // Modern Retreat
Architecture: Drewett Works
Builder/Developer: Bedbrock Developers, LLC
Interior Design: Ownby Design
Photographer: Thompson Photographic
Wohnzimmer mit Fernsehgerät und beigem Boden Ideen und Design
2