Wohnzimmer mit Fernsehgerät und freigelegten Dachbalken Ideen und Design
Suche verfeinern:
Budget
Sortieren nach:Heute beliebt
41 – 60 von 5.508 Fotos
1 von 3

The cantilevered living room of this incredible mid century modern home still features the original wood wall paneling and brick floors. We were so fortunate to have these amazing original features to work with. Our design team brought in a new modern light fixture, MCM furnishings, lamps and accessories. We utilized the client's existing rug and pulled our room's inspiration colors from it. Bright citron yellow accents add a punch of color to the room. The surrounding built-in bookcases are also original to the room.

Großes, Abgetrenntes Modernes Wohnzimmer mit grauer Wandfarbe, dunklem Holzboden, Kamin, Kaminumrandung aus Backstein, TV-Wand, braunem Boden und freigelegten Dachbalken in St. Louis

Modernes Wohnzimmer mit weißer Wandfarbe, Kamin, TV-Wand, grauem Boden, freigelegten Dachbalken und gewölbter Decke in Austin

Country Wohnzimmer mit beiger Wandfarbe, Kamin, Kaminumrandung aus Stein, TV-Wand, freigelegten Dachbalken und Holzdielendecke in Burlington
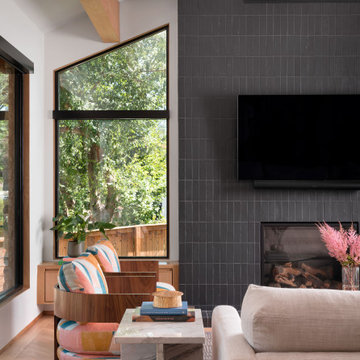
Beautiful open living room with ceiling beams and fireplace.
Offenes Klassisches Wohnzimmer mit hellem Holzboden, Kamin, gefliester Kaminumrandung, TV-Wand und freigelegten Dachbalken in Austin
Offenes Klassisches Wohnzimmer mit hellem Holzboden, Kamin, gefliester Kaminumrandung, TV-Wand und freigelegten Dachbalken in Austin
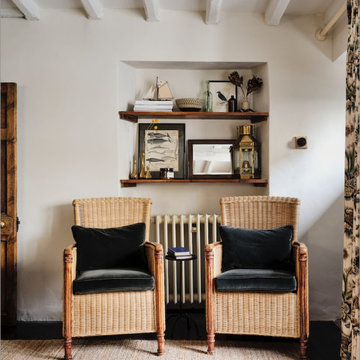
We added a jute rug, bespoke curtain, antique furniture & a dark stained wood floor to our Cotswolds Cottage project. Interior Design by Imperfect Interiors
Armada Cottage is available to rent at www.armadacottagecotswolds.co.uk
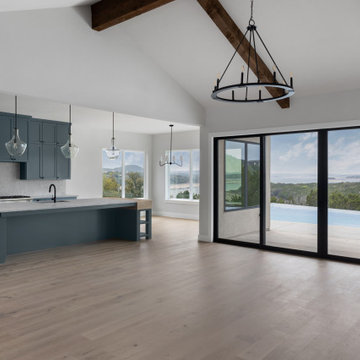
Are you ready for a home that lives, works, and lasts better? Our Zero Energy Ready Homes are so energy efficient a renewable energy system can offset all or most of their annual energy consumption. We have designed these homes for you with our top-selling qualities of a custom home and more. Join us on our mission to make energy-efficient, safe, healthy, and sustainable, homes available to everyone.
Builder: Younger Homes
Architect: Danze and Davis Architects
Designs: Rachel Farrington
Photography: Cate Black Photo

Working with repeat clients is always a dream! The had perfect timing right before the pandemic for their vacation home to get out city and relax in the mountains. This modern mountain home is stunning. Check out every custom detail we did throughout the home to make it a unique experience!

The great room is framed by custom wood beams, and has a grand view looking out onto the backyard pool and living area.
The large iron doors and windows allow for natural light to pour in, highlighting the stone fireplace, luxurious fabrics, and custom-built bookcases.
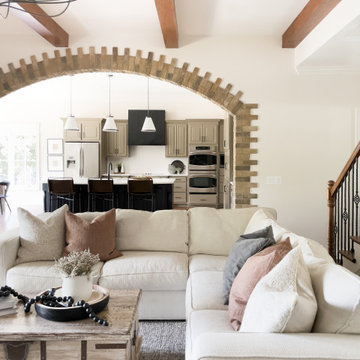
Großes, Offenes Klassisches Wohnzimmer mit weißer Wandfarbe, dunklem Holzboden, Kamin, Kaminumrandung aus Stein, TV-Wand, braunem Boden und freigelegten Dachbalken in Nashville
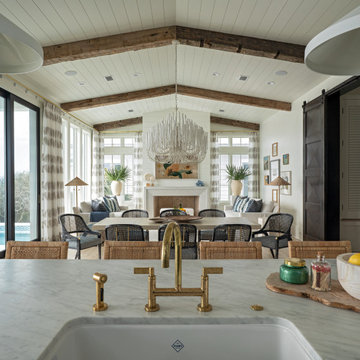
Großes, Offenes Maritimes Wohnzimmer mit weißer Wandfarbe, gebeiztem Holzboden, Kamin, Kaminumrandung aus Holzdielen, TV-Wand, beigem Boden, freigelegten Dachbalken und Holzdielenwänden in Sonstige
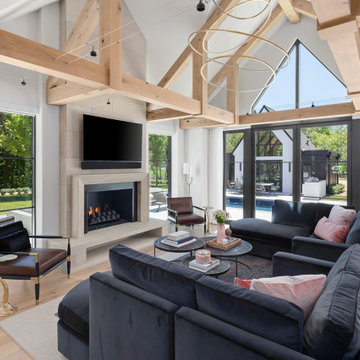
Modern European living room
Klassisches Wohnzimmer mit weißer Wandfarbe, hellem Holzboden, unterschiedlichen Kaminen, TV-Wand und freigelegten Dachbalken in Minneapolis
Klassisches Wohnzimmer mit weißer Wandfarbe, hellem Holzboden, unterschiedlichen Kaminen, TV-Wand und freigelegten Dachbalken in Minneapolis

Kleines, Offenes Nordisches Wohnzimmer mit blauer Wandfarbe, hellem Holzboden, Kamin, Kaminumrandung aus Metall, freistehendem TV und freigelegten Dachbalken in Cardiff
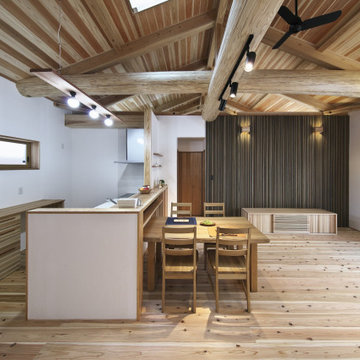
Mittelgroße, Offene Asiatische Bibliothek ohne Kamin mit weißer Wandfarbe, hellem Holzboden, TV-Wand, beigem Boden, freigelegten Dachbalken und Holzwänden in Sonstige
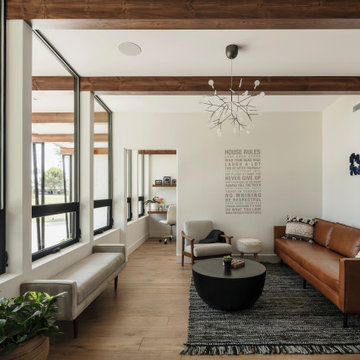
Offenes Mid-Century Wohnzimmer mit weißer Wandfarbe, braunem Holzboden, TV-Wand und freigelegten Dachbalken in Phoenix

Inviting family room with exposed stained beams and pocketing sliding doors. The doors disappear into the walls for a indoor outdoor experience.
Geräumiges, Offenes Maritimes Wohnzimmer mit beiger Wandfarbe, dunklem Holzboden, Kamin, Kaminumrandung aus Stein, TV-Wand, braunem Boden und freigelegten Dachbalken in San Francisco
Geräumiges, Offenes Maritimes Wohnzimmer mit beiger Wandfarbe, dunklem Holzboden, Kamin, Kaminumrandung aus Stein, TV-Wand, braunem Boden und freigelegten Dachbalken in San Francisco

Offenes Klassisches Wohnzimmer mit beiger Wandfarbe, braunem Holzboden, Kamin, Kaminumrandung aus Stein, freistehendem TV, braunem Boden, freigelegten Dachbalken und gewölbter Decke in St. Louis
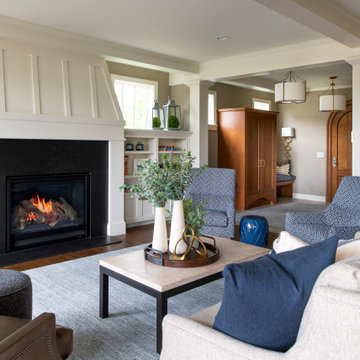
Großes, Repräsentatives, Offenes Klassisches Wohnzimmer mit beiger Wandfarbe, braunem Holzboden, Kamin, Kaminumrandung aus Holz, Multimediawand, braunem Boden und freigelegten Dachbalken in Minneapolis
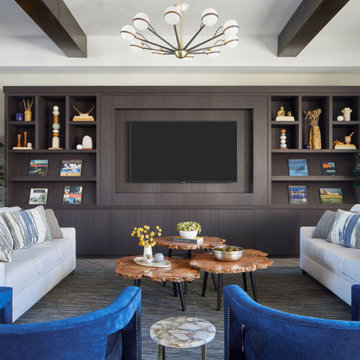
Modernes Wohnzimmer ohne Kamin mit Multimediawand und freigelegten Dachbalken in Omaha

This 5 BR, 5.5 BA residence was conceived, built and decorated within six months. Designed for use by multiple parties during simultaneous vacations and/or golf retreats, it offers five master suites, all with king-size beds, plus double vanities in private baths. Fabrics used are highly durable, like indoor/outdoor fabrics and leather. Sliding glass doors in the primary gathering area stay open when the weather allows.
A Bonisolli Photography
Wohnzimmer mit Fernsehgerät und freigelegten Dachbalken Ideen und Design
3