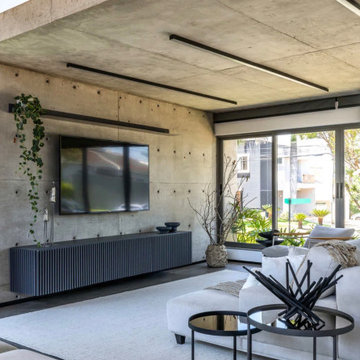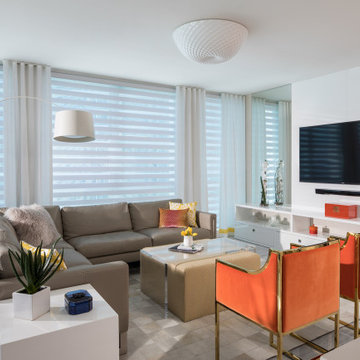Wohnzimmer mit Fernsehgerät und grauem Boden Ideen und Design
Suche verfeinern:
Budget
Sortieren nach:Heute beliebt
1 – 20 von 18.437 Fotos
1 von 3

Großes, Offenes Modernes Wohnzimmer mit weißer Wandfarbe, Betonboden, verstecktem TV und grauem Boden in Leipzig

Dieses moderne Penthaus, das durch seine großzügigen Glasfassaden und weiten Terrassen den Rhein überblickt, beherbergt sehr gebildete, nett gebliebene und stilsichere Menschen und ist eines unserer beliebtesten Projekte.
Das Design dieses Penthauses stellt eine Mischung von minimalistischer Architektur und persönlichen Kunstwerken dar, die auf Reisen gesammelt wurden. So wurde eine harmonische Synergie von Funktionalität und Ästhetik erreicht, die diesem kompakten Raum seine Energie und Ausstrahlung verleiht!
Bei dem Konzept haben wir uns auf Lösungen konzentriert, die den Stauraum im Verborgenen halten und nahezu vollständig auf Türen verzichtet.
Der Durchgang zum Schlafzimmer ist mit vom Boden bis zur Decke reichenden, getäfelten Schränken ausgestattet, darunter 2 versteckte Soft-Close-Türen zu den Badezimmern. Türgriffe sind nicht Teil dieses Designs und das funktioniert perfekt!

The focal point of this beautiful family room is the bookmatched marble fireplace wall. A contemporary linear fireplace and big screen TV provide comfort and entertainment for the family room, while a large sectional sofa and comfortable chaise provide seating for up to nine guests. Lighted LED bookcase cabinets flank the fireplace with ample storage in the deep drawers below. This family room is both functional and beautiful for an active family.

Photography: Agnieszka Jakubowicz
Design: Mindi Kim
Maritimes Wohnzimmer mit weißer Wandfarbe, Gaskamin, gefliester Kaminumrandung, TV-Wand und grauem Boden in San Francisco
Maritimes Wohnzimmer mit weißer Wandfarbe, Gaskamin, gefliester Kaminumrandung, TV-Wand und grauem Boden in San Francisco

On Site Photography - Brian Hall
Großes Klassisches Wohnzimmer mit grauer Wandfarbe, Porzellan-Bodenfliesen, Kaminumrandung aus Stein, TV-Wand, grauem Boden und Gaskamin in Sonstige
Großes Klassisches Wohnzimmer mit grauer Wandfarbe, Porzellan-Bodenfliesen, Kaminumrandung aus Stein, TV-Wand, grauem Boden und Gaskamin in Sonstige

Un séjour ouvert très chic dans des tonalités de gris
Großes, Offenes Klassisches Wohnzimmer mit grauer Wandfarbe, Keramikboden, Kaminofen, freistehendem TV, grauem Boden und freigelegten Dachbalken in Montpellier
Großes, Offenes Klassisches Wohnzimmer mit grauer Wandfarbe, Keramikboden, Kaminofen, freistehendem TV, grauem Boden und freigelegten Dachbalken in Montpellier

Family Room with reclaimed wood beams for shelving and fireplace mantel. Performance fabrics used on all the furniture allow for a very durable and kid friendly environment.

OPEN FLOOR PLAN WITH MODERN SECTIONAL AND SWIVEL CHAIRS FOR LOTS OF SEATING
MODERN TV AND FIREPLACE WALL
GAS LINEAR FIREPLACE
FLOATING SHELVES, ABSTRACT RUG, SHAGREEN CABINETS

Interior - Living Room and Dining
Beach House at Avoca Beach by Architecture Saville Isaacs
Project Summary
Architecture Saville Isaacs
https://www.architecturesavilleisaacs.com.au/
The core idea of people living and engaging with place is an underlying principle of our practice, given expression in the manner in which this home engages with the exterior, not in a general expansive nod to view, but in a varied and intimate manner.
The interpretation of experiencing life at the beach in all its forms has been manifested in tangible spaces and places through the design of pavilions, courtyards and outdoor rooms.
Architecture Saville Isaacs
https://www.architecturesavilleisaacs.com.au/
A progression of pavilions and courtyards are strung off a circulation spine/breezeway, from street to beach: entry/car court; grassed west courtyard (existing tree); games pavilion; sand+fire courtyard (=sheltered heart); living pavilion; operable verandah; beach.
The interiors reinforce architectural design principles and place-making, allowing every space to be utilised to its optimum. There is no differentiation between architecture and interiors: Interior becomes exterior, joinery becomes space modulator, materials become textural art brought to life by the sun.
Project Description
Architecture Saville Isaacs
https://www.architecturesavilleisaacs.com.au/
The core idea of people living and engaging with place is an underlying principle of our practice, given expression in the manner in which this home engages with the exterior, not in a general expansive nod to view, but in a varied and intimate manner.
The house is designed to maximise the spectacular Avoca beachfront location with a variety of indoor and outdoor rooms in which to experience different aspects of beachside living.
Client brief: home to accommodate a small family yet expandable to accommodate multiple guest configurations, varying levels of privacy, scale and interaction.
A home which responds to its environment both functionally and aesthetically, with a preference for raw, natural and robust materials. Maximise connection – visual and physical – to beach.
The response was a series of operable spaces relating in succession, maintaining focus/connection, to the beach.
The public spaces have been designed as series of indoor/outdoor pavilions. Courtyards treated as outdoor rooms, creating ambiguity and blurring the distinction between inside and out.
A progression of pavilions and courtyards are strung off circulation spine/breezeway, from street to beach: entry/car court; grassed west courtyard (existing tree); games pavilion; sand+fire courtyard (=sheltered heart); living pavilion; operable verandah; beach.
Verandah is final transition space to beach: enclosable in winter; completely open in summer.
This project seeks to demonstrates that focusing on the interrelationship with the surrounding environment, the volumetric quality and light enhanced sculpted open spaces, as well as the tactile quality of the materials, there is no need to showcase expensive finishes and create aesthetic gymnastics. The design avoids fashion and instead works with the timeless elements of materiality, space, volume and light, seeking to achieve a sense of calm, peace and tranquillity.
Architecture Saville Isaacs
https://www.architecturesavilleisaacs.com.au/
Focus is on the tactile quality of the materials: a consistent palette of concrete, raw recycled grey ironbark, steel and natural stone. Materials selections are raw, robust, low maintenance and recyclable.
Light, natural and artificial, is used to sculpt the space and accentuate textural qualities of materials.
Passive climatic design strategies (orientation, winter solar penetration, screening/shading, thermal mass and cross ventilation) result in stable indoor temperatures, requiring minimal use of heating and cooling.
Architecture Saville Isaacs
https://www.architecturesavilleisaacs.com.au/
Accommodation is naturally ventilated by eastern sea breezes, but sheltered from harsh afternoon winds.
Both bore and rainwater are harvested for reuse.
Low VOC and non-toxic materials and finishes, hydronic floor heating and ventilation ensure a healthy indoor environment.
Project was the outcome of extensive collaboration with client, specialist consultants (including coastal erosion) and the builder.
The interpretation of experiencing life by the sea in all its forms has been manifested in tangible spaces and places through the design of the pavilions, courtyards and outdoor rooms.
The interior design has been an extension of the architectural intent, reinforcing architectural design principles and place-making, allowing every space to be utilised to its optimum capacity.
There is no differentiation between architecture and interiors: Interior becomes exterior, joinery becomes space modulator, materials become textural art brought to life by the sun.
Architecture Saville Isaacs
https://www.architecturesavilleisaacs.com.au/
https://www.architecturesavilleisaacs.com.au/

Photos by Project Focus Photography
Großes, Offenes Maritimes Wohnzimmer mit beiger Wandfarbe, dunklem Holzboden, Kamin, Kaminumrandung aus Stein, TV-Wand und grauem Boden in Tampa
Großes, Offenes Maritimes Wohnzimmer mit beiger Wandfarbe, dunklem Holzboden, Kamin, Kaminumrandung aus Stein, TV-Wand und grauem Boden in Tampa

Everywhere you look in this home, there is a surprise to be had and a detail worth preserving. One of the more iconic interior features was this original copper fireplace shroud that was beautifully restored back to it's shiny glory. The sofa was custom made to fit "just so" into the drop down space/ bench wall separating the family room from the dining space. Not wanting to distract from the design of the space by hanging a TV on the wall - there is a concealed projector and screen that drop down from the ceiling when desired. Flooded with natural light from both directions from the original sliding glass doors - this home glows day and night - by sun or by fire. From this view you can see the relationship of the kitchen which was originally in this location, but previously closed off with walls. It's compact and efficient, and allows seamless interaction between hosts and guests.

We create spaces that are more than functional and beautiful, but also personal. We take the extra step to give your space an identity that reflects you and your lifestyle.
Living room - modern and timeless open concept, concrete walls, and floor in Dallas, neutral textures, as rug and sofa. Modern, clean, and linear lighting. Lots of natural lighting coming from outside.

Geräumiges, Repräsentatives, Offenes Modernes Wohnzimmer mit grauer Wandfarbe, Teppichboden, Gaskamin, Kaminumrandung aus Stein, TV-Wand, grauem Boden und gewölbter Decke in Orange County

Гостиная из проекта квартиры в старом фонде. Мы объединили комнату с кухней и возвели второй ярус со спальным местом наверху.
Под вторым ярусом разместили встроенную систему хранения с дверьми-купе.
Лестница заканчивается тумбой под ТВ, на которой можно сидеть. В тумбу интегрированы нижние две ступени.

An open living plan creates a light airy space that is connected to nature on all sides through large ribbons of glass.
Offenes Modernes Wohnzimmer mit weißer Wandfarbe, hellem Holzboden, Gaskamin, Kaminumrandung aus Holz, TV-Wand, grauem Boden, Holzdecke und Holzwänden in Salt Lake City
Offenes Modernes Wohnzimmer mit weißer Wandfarbe, hellem Holzboden, Gaskamin, Kaminumrandung aus Holz, TV-Wand, grauem Boden, Holzdecke und Holzwänden in Salt Lake City

Großes, Offenes Modernes Wohnzimmer mit weißer Wandfarbe, Porzellan-Bodenfliesen, Gaskamin, gefliester Kaminumrandung, TV-Wand und grauem Boden in Los Angeles

Großes, Offenes Klassisches Wohnzimmer ohne Kamin mit Hausbar, weißer Wandfarbe, Vinylboden, TV-Wand und grauem Boden in Orange County

California Ranch Farmhouse Style Design 2020
Großes, Offenes Klassisches Wohnzimmer mit grauer Wandfarbe, hellem Holzboden, Gaskamin, Kaminumrandung aus Stein, TV-Wand, grauem Boden, gewölbter Decke und Holzdielenwänden in San Francisco
Großes, Offenes Klassisches Wohnzimmer mit grauer Wandfarbe, hellem Holzboden, Gaskamin, Kaminumrandung aus Stein, TV-Wand, grauem Boden, gewölbter Decke und Holzdielenwänden in San Francisco

This 7 seater sectional was a winner the minute our clients sat in it! We paired it with a matching ottoman for comfort, added window treatments, lighting, a stacked stone fireplace, and wall to wall carpeting.

Alive and exotic living room. Modern with a comtemporary flair.
Offenes Modernes Wohnzimmer mit Marmorboden, weißer Wandfarbe, TV-Wand und grauem Boden in Miami
Offenes Modernes Wohnzimmer mit Marmorboden, weißer Wandfarbe, TV-Wand und grauem Boden in Miami
Wohnzimmer mit Fernsehgerät und grauem Boden Ideen und Design
1