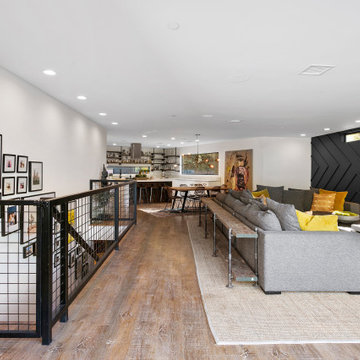Wohnzimmer mit Fernsehgerät und Wandpaneelen Ideen und Design
Suche verfeinern:
Budget
Sortieren nach:Heute beliebt
1 – 20 von 2.528 Fotos
1 von 3

Großer, Offener Klassischer Hobbyraum mit weißer Wandfarbe, hellem Holzboden, Kamin, Kaminumrandung aus Stein, TV-Wand, beigem Boden, Kassettendecke und Wandpaneelen in Phoenix

A stair tower provides a focus form the main floor hallway. 22 foot high glass walls wrap the stairs which also open to a two story family room. A wide fireplace wall is flanked by recessed art niches.

Klassisches Wohnzimmer mit beiger Wandfarbe, hellem Holzboden, Gaskamin, Kaminumrandung aus Stein, TV-Wand, beigem Boden und Wandpaneelen in Moskau

Mittelgroßes, Repräsentatives, Abgetrenntes Country Wohnzimmer mit grauer Wandfarbe, dunklem Holzboden, Tunnelkamin, verputzter Kaminumrandung, TV-Wand, braunem Boden und Wandpaneelen in Gloucestershire

Großes, Repräsentatives, Abgetrenntes Modernes Wohnzimmer mit hellem Holzboden, Kaminumrandung aus Stein, TV-Wand, beigem Boden, Wandpaneelen, weißer Wandfarbe und Kamin in London

Großes, Repräsentatives, Offenes Modernes Wohnzimmer mit weißer Wandfarbe, braunem Holzboden, Gaskamin, Kaminumrandung aus Stein, verstecktem TV, braunem Boden und Wandpaneelen in Austin

Mittelgroßes, Abgetrenntes Mid-Century Wohnzimmer mit Hausbar, weißer Wandfarbe, hellem Holzboden, Kamin, Kaminumrandung aus Backstein, TV-Wand, braunem Boden, freigelegten Dachbalken und Wandpaneelen in Birmingham

In the divide between the kitchen and family room, we built storage into the buffet. We applied moulding to the columns for an updated and clean look.
Sleek and contemporary, this beautiful home is located in Villanova, PA. Blue, white and gold are the palette of this transitional design. With custom touches and an emphasis on flow and an open floor plan, the renovation included the kitchen, family room, butler’s pantry, mudroom, two powder rooms and floors.
Rudloff Custom Builders has won Best of Houzz for Customer Service in 2014, 2015 2016, 2017 and 2019. We also were voted Best of Design in 2016, 2017, 2018, 2019 which only 2% of professionals receive. Rudloff Custom Builders has been featured on Houzz in their Kitchen of the Week, What to Know About Using Reclaimed Wood in the Kitchen as well as included in their Bathroom WorkBook article. We are a full service, certified remodeling company that covers all of the Philadelphia suburban area. This business, like most others, developed from a friendship of young entrepreneurs who wanted to make a difference in their clients’ lives, one household at a time. This relationship between partners is much more than a friendship. Edward and Stephen Rudloff are brothers who have renovated and built custom homes together paying close attention to detail. They are carpenters by trade and understand concept and execution. Rudloff Custom Builders will provide services for you with the highest level of professionalism, quality, detail, punctuality and craftsmanship, every step of the way along our journey together.
Specializing in residential construction allows us to connect with our clients early in the design phase to ensure that every detail is captured as you imagined. One stop shopping is essentially what you will receive with Rudloff Custom Builders from design of your project to the construction of your dreams, executed by on-site project managers and skilled craftsmen. Our concept: envision our client’s ideas and make them a reality. Our mission: CREATING LIFETIME RELATIONSHIPS BUILT ON TRUST AND INTEGRITY.
Photo Credit: Linda McManus Images

Mittelgroße, Offene Moderne Bibliothek mit weißer Wandfarbe, braunem Holzboden, freistehendem TV und Wandpaneelen in Moskau

Offenes Industrial Wohnzimmer mit grauer Wandfarbe, braunem Holzboden, TV-Wand, braunem Boden und Wandpaneelen in Los Angeles

Custom 2-tone Black Walnut floating shelves with integrated LED lighting for TV entertainment center with space for ottoman storage
Großes, Offenes Modernes Wohnzimmer mit bunten Wänden, Multimediawand und Wandpaneelen in Boston
Großes, Offenes Modernes Wohnzimmer mit bunten Wänden, Multimediawand und Wandpaneelen in Boston

Großes, Offenes Klassisches Wohnzimmer ohne Kamin mit brauner Wandfarbe, braunem Holzboden, Multimediawand, Kassettendecke und Wandpaneelen in Austin

Custom media wall designed with the homeowners needs in mind. Floating shelves, decorative stone panels, and a Wellborn Cabinet open bench for storage and seating.

The brief for this project involved a full house renovation, and extension to reconfigure the ground floor layout. To maximise the untapped potential and make the most out of the existing space for a busy family home.
When we spoke with the homeowner about their project, it was clear that for them, this wasn’t just about a renovation or extension. It was about creating a home that really worked for them and their lifestyle. We built in plenty of storage, a large dining area so they could entertain family and friends easily. And instead of treating each space as a box with no connections between them, we designed a space to create a seamless flow throughout.
A complete refurbishment and interior design project, for this bold and brave colourful client. The kitchen was designed and all finishes were specified to create a warm modern take on a classic kitchen. Layered lighting was used in all the rooms to create a moody atmosphere. We designed fitted seating in the dining area and bespoke joinery to complete the look. We created a light filled dining space extension full of personality, with black glazing to connect to the garden and outdoor living.

Mittelgroßes, Offenes Modernes Wohnzimmer mit brauner Wandfarbe, Betonboden, Kamin, Kaminumrandung aus Stein, verstecktem TV, grauem Boden und Wandpaneelen in Amsterdam

Open plan with modern updates, create this fun vibe to vacation in.
Designed for Profits by Sea and Pine Interior Design for the Airbnb and VRBO market place.

Großes, Offenes Klassisches Wohnzimmer mit grauer Wandfarbe, braunem Holzboden, Kamin, gefliester Kaminumrandung, TV-Wand, braunem Boden und Wandpaneelen in Dallas

Mittelgroßes, Repräsentatives, Offenes Modernes Wohnzimmer ohne Kamin mit schwarzer Wandfarbe, braunem Holzboden, freistehendem TV, schwarzem Boden und Wandpaneelen in Sonstige

Großes, Offenes Modernes Wohnzimmer mit brauner Wandfarbe, Betonboden, Kamin, TV-Wand, grauem Boden und Wandpaneelen in Minneapolis

Geräumiges, Offenes Modernes Wohnzimmer mit weißer Wandfarbe, hellem Holzboden, Kamin, Kaminumrandung aus Stein, TV-Wand, freigelegten Dachbalken und Wandpaneelen in Houston
Wohnzimmer mit Fernsehgerät und Wandpaneelen Ideen und Design
1