Wohnzimmer mit Fernsehgerät und weißem Boden Ideen und Design
Suche verfeinern:
Budget
Sortieren nach:Heute beliebt
141 – 160 von 5.249 Fotos
1 von 3

This oceanside contemporary condominium is a sophisticated space that evokes relaxation. Using the bright blue and easy feel of the ocean as both an inspiration and a backdrop, soft rich fabrics in beach tones were used to maintain the peacefulness of the coastal surroundings. With soft hues of blue and simple lush design elements, this living space is a wonderful blend of coastal calmness and contemporary style. Textured wall papers were used to enrich bathrooms with no ocean view to create continuity of the stunning natural setting of the Palm Beach oceanfront.
Robert Brantley Photography
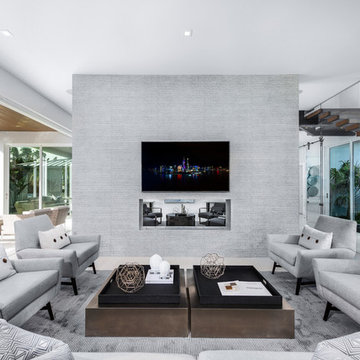
Aremac Photography
Modernes Wohnzimmer mit grauer Wandfarbe, Tunnelkamin, TV-Wand und weißem Boden in Miami
Modernes Wohnzimmer mit grauer Wandfarbe, Tunnelkamin, TV-Wand und weißem Boden in Miami

参道を行き交う人からの視線をかわしつつ、常緑樹の樹々の梢と緑を大胆に借景している。右奥には畳の間。テレビボードの後ろは坪庭となっている。建築照明を灯した様子。床材はバンブー風呂^リング。焦げ茶色部分に一部ホワイト部分をコンビネーションして、それがテレビボードから吹抜まで伸びやかに連続しています。
★撮影|黒住直臣★施工|TH-1
★コーディネート|ザ・ハウス

We love this prayer room and sanctuary featuring a built-in bench, custom millwork, double doors and stone floors.
Geräumige, Offene Mediterrane Bibliothek mit weißer Wandfarbe, Porzellan-Bodenfliesen, Kamin, Kaminumrandung aus Stein, TV-Wand und weißem Boden in Phoenix
Geräumige, Offene Mediterrane Bibliothek mit weißer Wandfarbe, Porzellan-Bodenfliesen, Kamin, Kaminumrandung aus Stein, TV-Wand und weißem Boden in Phoenix
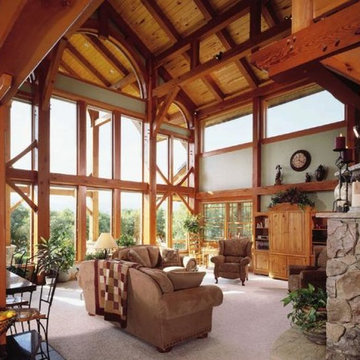
A local family business, Centennial Timber Frames started in a garage and has been in creating timber frames since 1988, with a crew of craftsmen dedicated to the art of mortise and tenon joinery.

Mittelgroßes, Offenes Nordisches Wohnzimmer mit weißer Wandfarbe, hellem Holzboden, Kamin, gefliester Kaminumrandung, verstecktem TV, weißem Boden, Holzdecke und vertäfelten Wänden in Manchester
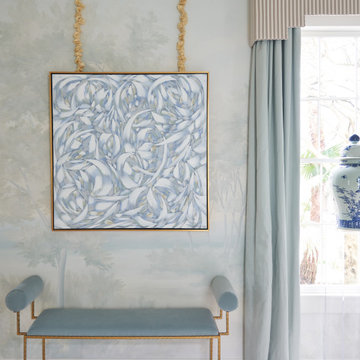
This Rivers Spencer living room was designed with the idea of livable luxury in mind. Using soft tones of blues, taupes, and whites the space is serene and comfortable for the home owner.
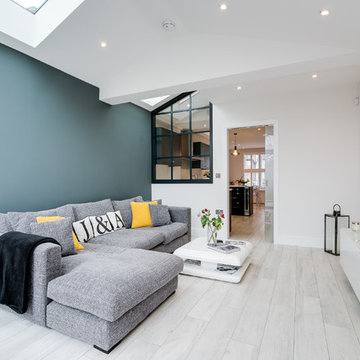
Modernes Wohnzimmer mit weißer Wandfarbe, gebeiztem Holzboden, TV-Wand und weißem Boden in London
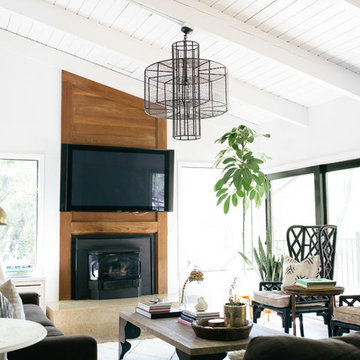
Modern farmhouse living room
Offenes Klassisches Wohnzimmer mit weißer Wandfarbe, Kamin, Kaminumrandung aus Metall, TV-Wand und weißem Boden in Sacramento
Offenes Klassisches Wohnzimmer mit weißer Wandfarbe, Kamin, Kaminumrandung aus Metall, TV-Wand und weißem Boden in Sacramento
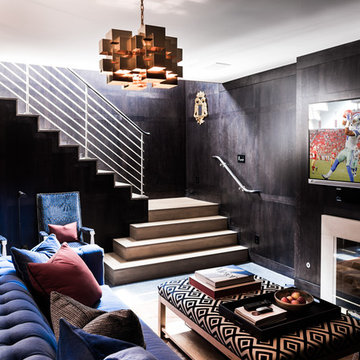
Mittelgroßes, Abgetrenntes Modernes Wohnzimmer mit brauner Wandfarbe, Teppichboden, Kamin, Kaminumrandung aus Beton, TV-Wand und weißem Boden in Dallas

foto Chris Milo
Mittelgroße, Abgetrennte Moderne Bibliothek mit weißer Wandfarbe, Gaskamin, verputzter Kaminumrandung, TV-Wand, weißem Boden und gebeiztem Holzboden in Rom
Mittelgroße, Abgetrennte Moderne Bibliothek mit weißer Wandfarbe, Gaskamin, verputzter Kaminumrandung, TV-Wand, weißem Boden und gebeiztem Holzboden in Rom

We were asked by the client to produce designs for a small mews house that would maximise the potential of the site on this very compact footprint. One of the principal design requirements was to bring as much natural light down through the building as possible without compromising room sizes and spacial arrangements. Both a full basement and roof extension have been added doubling the floor area. A stacked two storey cantilevered glass stair with full height glazed screens connects the upper floors to the basement maximising daylight penetration. The positioning and the transparency of the stair on the rear wall of the house create the illusion of space and provide a dramatic statement in the open plan rooms of the house. Wide plank, full length, natural timber floors are used as a warm contrast to the harder glazed elements.
The project was highly commended at the United Kingdom Property Awards and commended at the Sunday Times British Homes Awards. The project has been published in Grand Designs Magazine, The Sunday Times and Sunday Telegraph.
Project Location: Princes Mews, Notting Hill Gate
Project Type: New Build
Internal Floor Area after: 150m2
Photography: Nerida Howard Photography
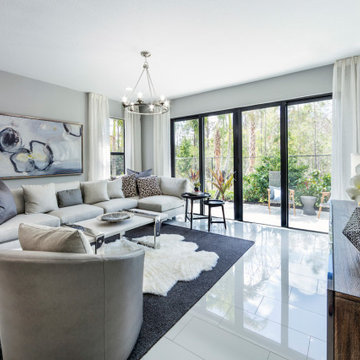
Kleines, Repräsentatives, Offenes Wohnzimmer ohne Kamin mit grauer Wandfarbe, Keramikboden, TV-Wand und weißem Boden in Miami
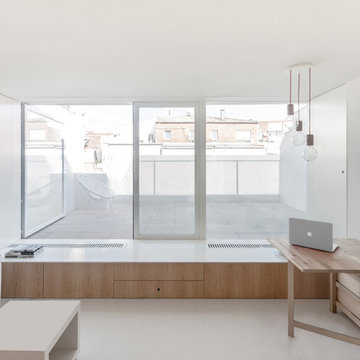
Fotografía De Francisco Rojo Pavón
Kleines, Offenes Modernes Wohnzimmer mit weißer Wandfarbe, Linoleum, Multimediawand und weißem Boden in Madrid
Kleines, Offenes Modernes Wohnzimmer mit weißer Wandfarbe, Linoleum, Multimediawand und weißem Boden in Madrid
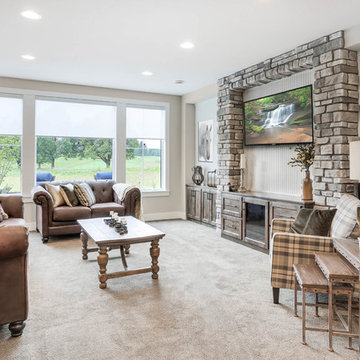
Offenes Landhaus Wohnzimmer mit weißer Wandfarbe, Teppichboden, TV-Wand und weißem Boden in Minneapolis
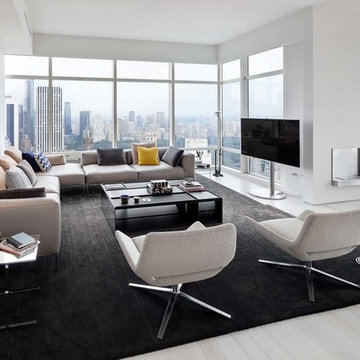
Offenes Modernes Wohnzimmer mit weißer Wandfarbe, freistehendem TV und weißem Boden in New York
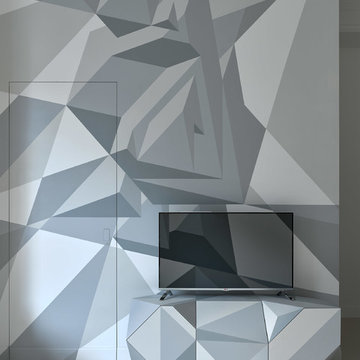
Двухкомнатная квартира площадью 84 кв м располагается на первом этаже ЖК Сколково Парк.
Проект квартиры разрабатывался с прицелом на продажу, основой концепции стало желание разработать яркий, но при этом ненавязчивый образ, при минимальном бюджете. За основу взяли скандинавский стиль, в сочетании с неожиданными декоративными элементами. С другой стороны, хотелось использовать большую часть мебели и предметов интерьера отечественных дизайнеров, а что не получалось подобрать - сделать по собственным эскизам. Единственный брендовый предмет мебели - обеденный стол от фабрики Busatto, до этого пылившийся в гараже у хозяев. Он задал тему дерева, которую мы поддержали фанерным шкафом (все секции открываются) и стенкой в гостиной с замаскированной дверью в спальню - произведено по нашим эскизам мастером из Петербурга.
Авторы - Илья и Света Хомяковы, студия Quatrobase
Строительство - Роман Виталюев
Фанера - Никита Максимов
Роспись - Алексей Kio
Фото - Сергей Ананьев
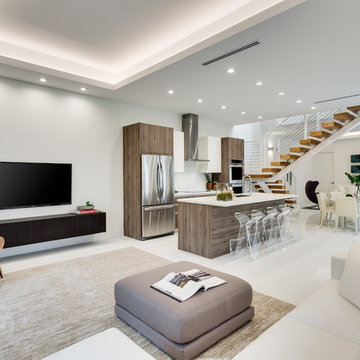
Großes, Offenes, Repräsentatives Modernes Wohnzimmer ohne Kamin mit weißer Wandfarbe, Keramikboden, TV-Wand und weißem Boden in Miami

平屋建てコートハウス,リビング
Großes, Offenes Modernes Wohnzimmer mit weißer Wandfarbe, Keramikboden, TV-Wand und weißem Boden in Sonstige
Großes, Offenes Modernes Wohnzimmer mit weißer Wandfarbe, Keramikboden, TV-Wand und weißem Boden in Sonstige
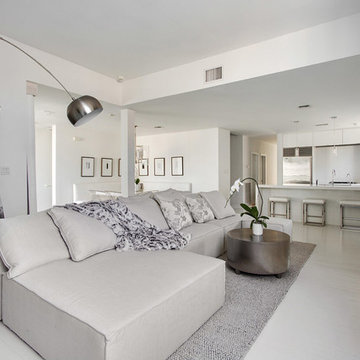
Interior design by Vikki Leftwich, furniture from Villa Vici
Mittelgroßes, Offenes Modernes Wohnzimmer mit weißer Wandfarbe, gebeiztem Holzboden, Kamin, Kaminumrandung aus Stein, TV-Wand und weißem Boden in New Orleans
Mittelgroßes, Offenes Modernes Wohnzimmer mit weißer Wandfarbe, gebeiztem Holzboden, Kamin, Kaminumrandung aus Stein, TV-Wand und weißem Boden in New Orleans
Wohnzimmer mit Fernsehgerät und weißem Boden Ideen und Design
8