Wohnzimmer mit freigelegten Dachbalken Ideen und Design
Suche verfeinern:
Budget
Sortieren nach:Heute beliebt
1 – 20 von 133 Fotos
1 von 3
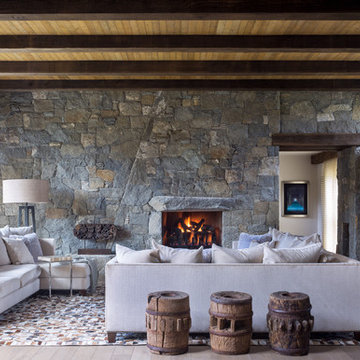
Repräsentatives, Offenes Rustikales Wohnzimmer mit hellem Holzboden, Kamin, Kaminumrandung aus Stein, beigem Boden, Steinwänden und freigelegten Dachbalken in Denver

Living Proof Photograpy
Offenes, Großes Modernes Wohnzimmer mit beiger Wandfarbe, dunklem Holzboden, Kamin, Kaminumrandung aus Stein, TV-Wand, braunem Boden, freigelegten Dachbalken und Tapetenwänden in Miami
Offenes, Großes Modernes Wohnzimmer mit beiger Wandfarbe, dunklem Holzboden, Kamin, Kaminumrandung aus Stein, TV-Wand, braunem Boden, freigelegten Dachbalken und Tapetenwänden in Miami
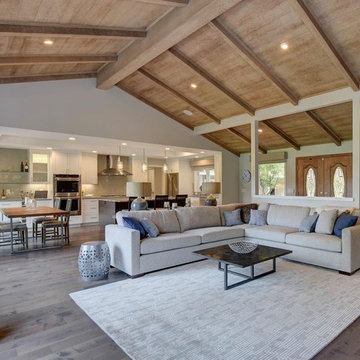
We reconfigured the existing floor plan to help create more efficient usable space. The kitchen and dining room are now one big room that is open to the great room, and the golf course view was made more prominent. Budget analysis and project development by: May Construction, Inc.
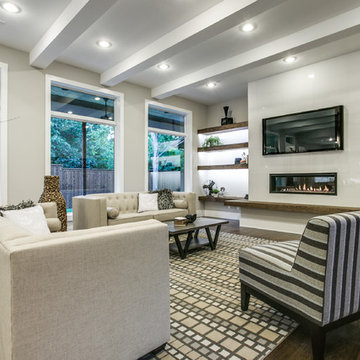
The family room serves a similar function in the home to a living room: it's a gathering place for everyone to convene and relax together at the end of the day. That said, there are some differences. Family rooms are more relaxed spaces, and tend to be more kid-friendly. It's also a newer concept that dates to the mid-century.
Historically, the family room is the place to let your hair down and get comfortable. This is the room where you let guests rest their feet on the ottoman and cozy up with a blanket on the couch.

Eichler in Marinwood - In conjunction to the porous programmatic kitchen block as a connective element, the walls along the main corridor add to the sense of bringing outside in. The fin wall adjacent to the entry has been detailed to have the siding slip past the glass, while the living, kitchen and dining room are all connected by a walnut veneer feature wall running the length of the house. This wall also echoes the lush surroundings of lucas valley as well as the original mahogany plywood panels used within eichlers.
photo: scott hargis
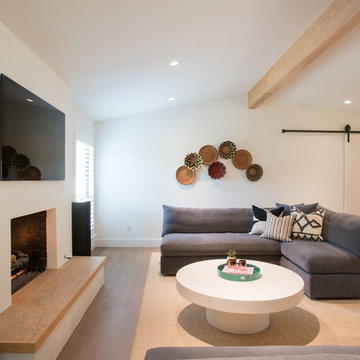
Großes, Offenes Landhaus Wohnzimmer mit weißer Wandfarbe, Kamin, TV-Wand, verputzter Kaminumrandung, hellem Holzboden, beigem Boden und freigelegten Dachbalken in Austin
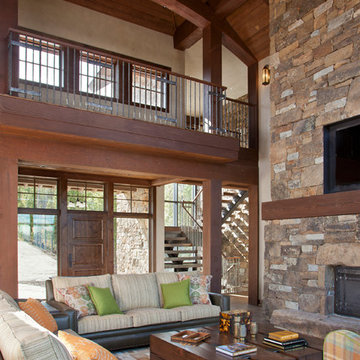
Großes, Offenes Uriges Wohnzimmer mit beiger Wandfarbe, dunklem Holzboden, Kamin, Kaminumrandung aus Stein, TV-Wand und freigelegten Dachbalken in Sonstige

Großes, Offenes Maritimes Wohnzimmer mit brauner Wandfarbe, hellem Holzboden, Kamin, Kaminumrandung aus Metall, TV-Wand, braunem Boden, freigelegten Dachbalken und Holzwänden in Boston
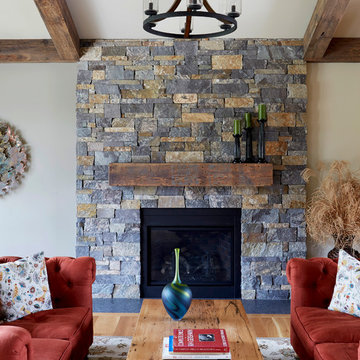
Photo Credit: Kaskel Photo
Mittelgroßes, Fernseherloses, Offenes Uriges Wohnzimmer mit beiger Wandfarbe, hellem Holzboden, Kamin, Kaminumrandung aus Stein, braunem Boden und freigelegten Dachbalken in Chicago
Mittelgroßes, Fernseherloses, Offenes Uriges Wohnzimmer mit beiger Wandfarbe, hellem Holzboden, Kamin, Kaminumrandung aus Stein, braunem Boden und freigelegten Dachbalken in Chicago

Fernseherloses, Offenes Modernes Wohnzimmer mit grauer Wandfarbe, dunklem Holzboden, Kamin, Kaminumrandung aus gestapelten Steinen und freigelegten Dachbalken in Kolumbus
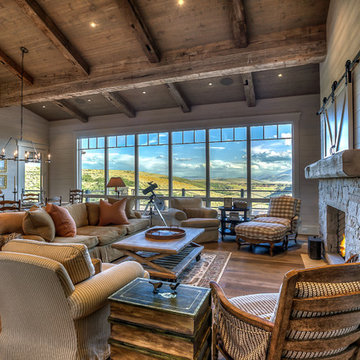
Easy access to the kitchen and porch, along with plenty of seating for eating and relaxing, make this great room a perfect gathering place for family and friends.
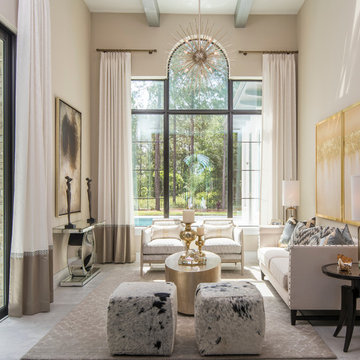
The formal living space can be very versatile. We love the sophistication and playfulness of the space including our statement ottomans for additional seating. The decorative lighting highlights the arched window and custom drapery. We love highlighting the architectural details within a space. Photo by Studio KW Photography

The brief for the living room included creating a space that is comfortable, modern and where the couple’s young children can play and make a mess. We selected a bright, vintage rug to anchor the space on top of which we added a myriad of seating opportunities that can move and morph into whatever is required for playing and entertaining.
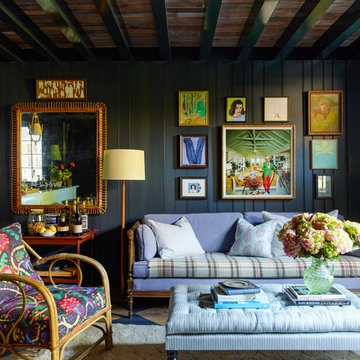
This property was transformed from an 1870s YMCA summer camp into an eclectic family home, built to last for generations. Space was made for a growing family by excavating the slope beneath and raising the ceilings above. Every new detail was made to look vintage, retaining the core essence of the site, while state of the art whole house systems ensure that it functions like 21st century home.
This home was featured on the cover of ELLE Décor Magazine in April 2016.
G.P. Schafer, Architect
Rita Konig, Interior Designer
Chambers & Chambers, Local Architect
Frederika Moller, Landscape Architect
Eric Piasecki, Photographer
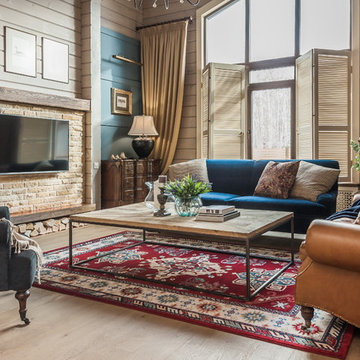
Гостиная кантри. Синий диван и столик, Ralph Lauren Home. Большие окна комнаты выходят в сад. Ковер, ТВ на стене, стена отделка камнем, ставни на окне, портьеры.

Whitecross Street is our renovation and rooftop extension of a former Victorian industrial building in East London, previously used by Rolling Stones Guitarist Ronnie Wood as his painting Studio.
Our renovation transformed it into a luxury, three bedroom / two and a half bathroom city apartment with an art gallery on the ground floor and an expansive roof terrace above.

Andy Frame Photography
Mittelgroßes, Offenes Maritimes Wohnzimmer mit Hausbar, beiger Wandfarbe, beigem Boden, TV-Wand, Holzwänden und freigelegten Dachbalken in Atlanta
Mittelgroßes, Offenes Maritimes Wohnzimmer mit Hausbar, beiger Wandfarbe, beigem Boden, TV-Wand, Holzwänden und freigelegten Dachbalken in Atlanta
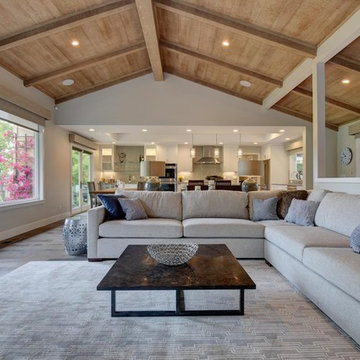
We reconfigured the existing floor plan to help create more efficient usable space. The kitchen and dining room are now one big room that is open to the great room, and the golf course view was made more prominent. Budget analysis and project development by: May Construction, Inc.

Fernseherloses, Offenes Modernes Wohnzimmer mit grauer Wandfarbe, dunklem Holzboden, Kamin, Kaminumrandung aus gestapelten Steinen und freigelegten Dachbalken in Kolumbus

Mittelgroßer, Abgetrennter Rustikaler Hobbyraum mit grauer Wandfarbe, dunklem Holzboden, braunem Boden, gewölbter Decke und freigelegten Dachbalken in Boston
Wohnzimmer mit freigelegten Dachbalken Ideen und Design
1