Wohnzimmer mit Gaskamin und Kaminumrandung aus Holzdielen Ideen und Design
Suche verfeinern:
Budget
Sortieren nach:Heute beliebt
1 – 20 von 82 Fotos
1 von 3
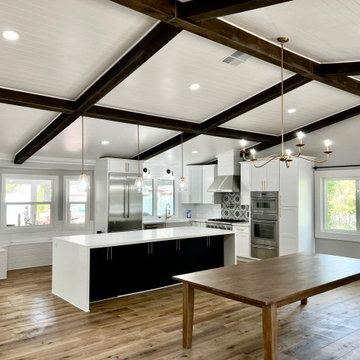
Open concept kitchen / living area. This project wasn't only fun, it was also beautifully executed.
Großes, Offenes Mediterranes Wohnzimmer mit grauer Wandfarbe, Vinylboden, Gaskamin, Kaminumrandung aus Holzdielen, TV-Wand und braunem Boden in Los Angeles
Großes, Offenes Mediterranes Wohnzimmer mit grauer Wandfarbe, Vinylboden, Gaskamin, Kaminumrandung aus Holzdielen, TV-Wand und braunem Boden in Los Angeles
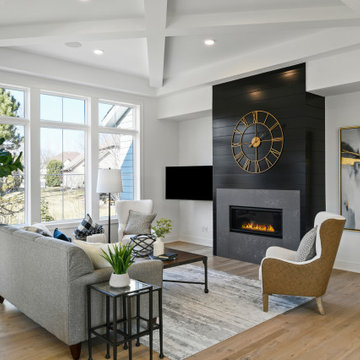
Pillar Homes Spring Preview 2020 - Spacecrafting Photography
Repräsentatives, Offenes, Großes Klassisches Wohnzimmer mit weißer Wandfarbe, hellem Holzboden, Gaskamin, Kaminumrandung aus Holzdielen, TV-Wand und braunem Boden in Minneapolis
Repräsentatives, Offenes, Großes Klassisches Wohnzimmer mit weißer Wandfarbe, hellem Holzboden, Gaskamin, Kaminumrandung aus Holzdielen, TV-Wand und braunem Boden in Minneapolis
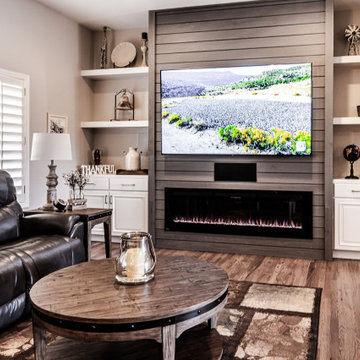
Farmhouse chic is a delightful balance of design styles that creates a countryside, stress-free, yet contemporary atmosphere. It's much warmer and more uplifting than minimalism. ... Contemporary farmhouse style coordinates clean lines, multiple layers of texture, neutral paint colors and natural finishes. We leveraged the open floor plan to keep this space nice and open while still having defined living areas. The soft tones are consistent throughout the house to help keep the continuity and allow for pops of color or texture to make each room special.
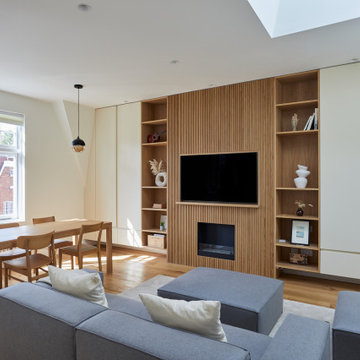
Mittelgroßes, Offenes Wohnzimmer mit weißer Wandfarbe, braunem Holzboden, Gaskamin, Kaminumrandung aus Holzdielen, Multimediawand und braunem Boden in London

The homeowner provided us an inspiration photo for this built in electric fireplace with shiplap, shelving and drawers. We brought the project to life with Fashion Cabinets white painted cabinets and shelves, MDF shiplap and a Dimplex Ignite fireplace.
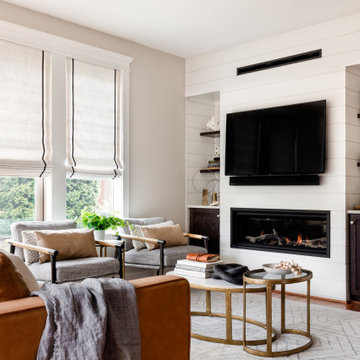
Storage and open shelves for utility and style.
Mittelgroßes, Offenes Klassisches Wohnzimmer mit weißer Wandfarbe, Gaskamin, Kaminumrandung aus Holzdielen und TV-Wand in Seattle
Mittelgroßes, Offenes Klassisches Wohnzimmer mit weißer Wandfarbe, Gaskamin, Kaminumrandung aus Holzdielen und TV-Wand in Seattle
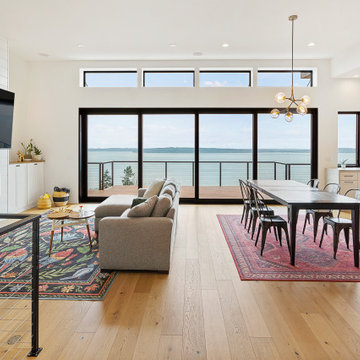
This great room nicely connects the areas in which the family spends the most time. In this case, the outdoors are brought inside with large sliding glass doors and plentiful windows to take advantage of the views.
Design by: H2D Architecture + Design www.h2darchitects.com
Interiors by: Briana Benton
Built by: Schenkar Construction
Photos by: Christopher Nelson Photography
#seattlearchitect
#innisarden
#innisardenarchitect
#h2darchitects
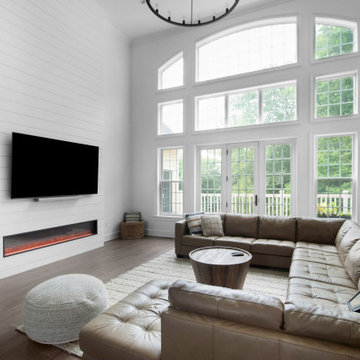
Großes, Offenes Country Wohnzimmer mit weißer Wandfarbe, braunem Holzboden, Gaskamin, Kaminumrandung aus Holzdielen, TV-Wand und braunem Boden in Baltimore

Großes, Offenes Maritimes Wohnzimmer mit grüner Wandfarbe, hellem Holzboden, Gaskamin, Kaminumrandung aus Holzdielen, TV-Wand, grauem Boden und Holzdielenwänden in Sonstige
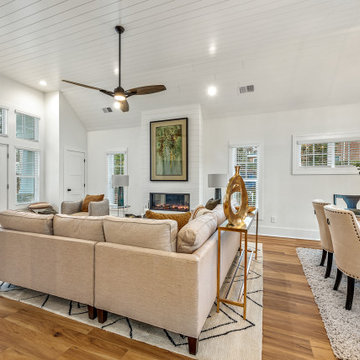
open concept living room, staged.
Fernseherloses Modernes Wohnzimmer mit weißer Wandfarbe, Gaskamin, Kaminumrandung aus Holzdielen, braunem Boden und Holzdielendecke in Charlotte
Fernseherloses Modernes Wohnzimmer mit weißer Wandfarbe, Gaskamin, Kaminumrandung aus Holzdielen, braunem Boden und Holzdielendecke in Charlotte
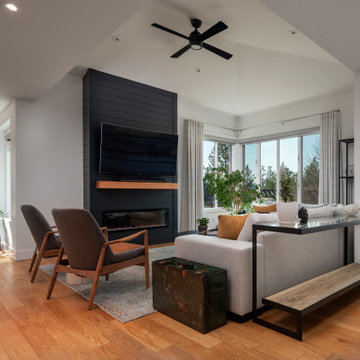
Mittelgroßes, Offenes Klassisches Wohnzimmer mit weißer Wandfarbe, hellem Holzboden, Gaskamin, Kaminumrandung aus Holzdielen, TV-Wand und gewölbter Decke in Sonstige
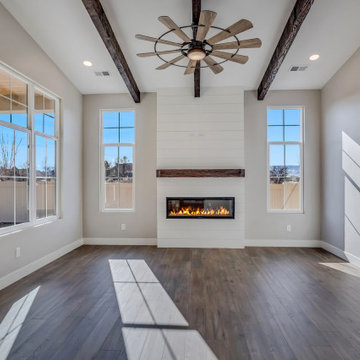
Bright & spacious living room, with ribbon fireplace, vaulted ceiling, exposed wood beams, and large windows
Mittelgroßes, Offenes Rustikales Wohnzimmer mit grauer Wandfarbe, dunklem Holzboden, Gaskamin, Kaminumrandung aus Holzdielen, braunem Boden und freigelegten Dachbalken in Sonstige
Mittelgroßes, Offenes Rustikales Wohnzimmer mit grauer Wandfarbe, dunklem Holzboden, Gaskamin, Kaminumrandung aus Holzdielen, braunem Boden und freigelegten Dachbalken in Sonstige
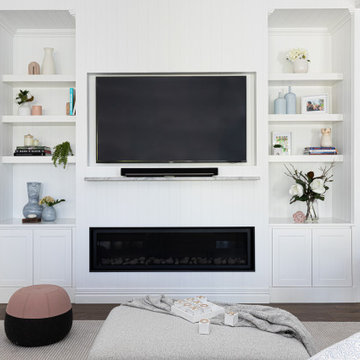
This classic Queenslander home in Red Hill, was a major renovation and therefore an opportunity to meet the family’s needs. With three active children, this family required a space that was as functional as it was beautiful, not forgetting the importance of it feeling inviting.
The resulting home references the classic Queenslander in combination with a refined mix of modern Hampton elements.
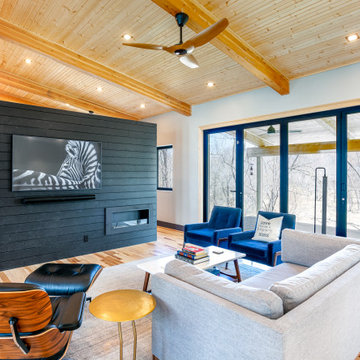
Open floor plan living space with exposed beams and expansive folding doors out to deck.
Mittelgroßes, Offenes Modernes Wohnzimmer mit grauer Wandfarbe, braunem Holzboden, Gaskamin, Kaminumrandung aus Holzdielen, Multimediawand und freigelegten Dachbalken in Kansas City
Mittelgroßes, Offenes Modernes Wohnzimmer mit grauer Wandfarbe, braunem Holzboden, Gaskamin, Kaminumrandung aus Holzdielen, Multimediawand und freigelegten Dachbalken in Kansas City
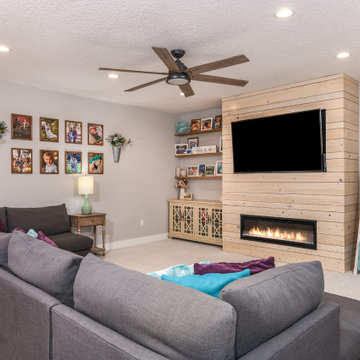
family room with built in electric fireplace
Mittelgroßes, Offenes Uriges Wohnzimmer mit grauer Wandfarbe, Teppichboden, Gaskamin, Kaminumrandung aus Holzdielen, Multimediawand und beigem Boden in Orlando
Mittelgroßes, Offenes Uriges Wohnzimmer mit grauer Wandfarbe, Teppichboden, Gaskamin, Kaminumrandung aus Holzdielen, Multimediawand und beigem Boden in Orlando
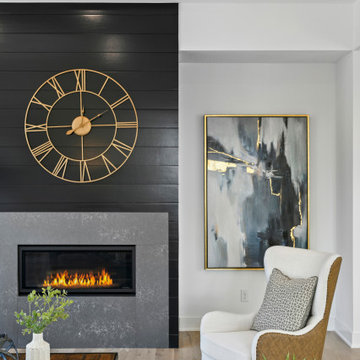
Pillar Homes Spring Preview 2020 - Spacecrafting Photography
Mittelgroßes, Repräsentatives, Offenes Klassisches Wohnzimmer mit weißer Wandfarbe, hellem Holzboden, Gaskamin, Kaminumrandung aus Holzdielen, TV-Wand und braunem Boden in Minneapolis
Mittelgroßes, Repräsentatives, Offenes Klassisches Wohnzimmer mit weißer Wandfarbe, hellem Holzboden, Gaskamin, Kaminumrandung aus Holzdielen, TV-Wand und braunem Boden in Minneapolis
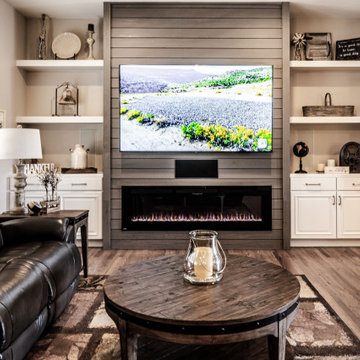
Farmhouse chic is a delightful balance of design styles that creates a countryside, stress-free, yet contemporary atmosphere. It's much warmer and more uplifting than minimalism. ... Contemporary farmhouse style coordinates clean lines, multiple layers of texture, neutral paint colors and natural finishes. We leveraged the open floor plan to keep this space nice and open while still having defined living areas. The soft tones are consistent throughout the house to help keep the continuity and allow for pops of color or texture to make each room special.

Geräumiges, Offenes Klassisches Wohnzimmer mit schwarzer Wandfarbe, Teppichboden, Gaskamin, Kaminumrandung aus Holzdielen, TV-Wand, grauem Boden und Holzdielenwänden in Omaha
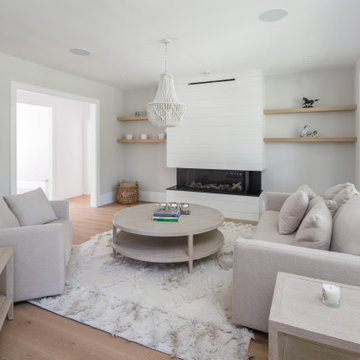
Mittelgroßes, Abgetrenntes Landhaus Wohnzimmer mit weißer Wandfarbe, hellem Holzboden, Gaskamin, Kaminumrandung aus Holzdielen und beigem Boden in Vancouver
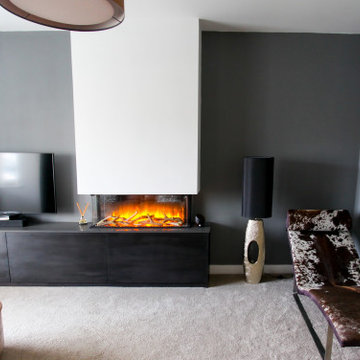
Mittelgroßes Modernes Wohnzimmer mit Teppichboden, Gaskamin, Kaminumrandung aus Holzdielen und Multimediawand in Sonstige
Wohnzimmer mit Gaskamin und Kaminumrandung aus Holzdielen Ideen und Design
1