Wohnzimmer mit Gaskamin und Kaminumrandung aus Stein Ideen und Design
Suche verfeinern:
Budget
Sortieren nach:Heute beliebt
141 – 160 von 8.121 Fotos
1 von 3
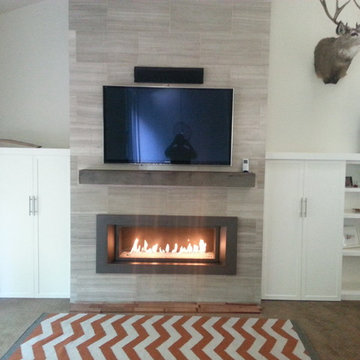
Mittelgroßes Modernes Wohnzimmer mit weißer Wandfarbe, Teppichboden, Gaskamin, Kaminumrandung aus Stein, TV-Wand und braunem Boden in San Francisco

Part of a full renovation in a Brooklyn brownstone a modern linear fireplace is surrounded by white stacked stone and contrasting custom built dark wood cabinetry. A limestone mantel separates the stone from a large TV and creates a focal point for the room.

Photo by Brandon Barre
Modernes Wohnzimmer mit Gaskamin, Kaminumrandung aus Stein und Multimediawand in Vancouver
Modernes Wohnzimmer mit Gaskamin, Kaminumrandung aus Stein und Multimediawand in Vancouver

black leather ottoman, tufted leather, upholstered bench, black bench, light wood floor, horizontal fireplace, gas fireplace, marble fireplace surround, cream walls, recessed lighting, recessed wall niche, white ceiling, sheer curtains, white drapes, sheer window treatment, white floor length curtains, silver floor lamp, large window, clean, tray ceiling,

Cabinetry and fireplace at great room
Photography by Ross Van Pelt
Original building and interiors were designed by Jose Garcia.
Offenes Modernes Wohnzimmer mit braunem Holzboden, Gaskamin, Kaminumrandung aus Stein und freistehendem TV in Cincinnati
Offenes Modernes Wohnzimmer mit braunem Holzboden, Gaskamin, Kaminumrandung aus Stein und freistehendem TV in Cincinnati
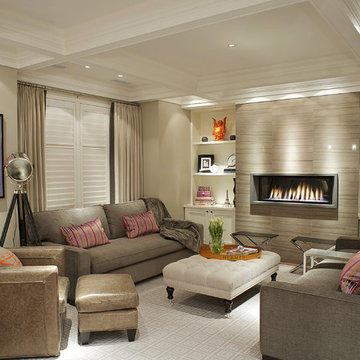
Mike Chajecki www.mikechajecki.com
Großes, Abgetrenntes Modernes Wohnzimmer mit beiger Wandfarbe, Gaskamin und Kaminumrandung aus Stein in Toronto
Großes, Abgetrenntes Modernes Wohnzimmer mit beiger Wandfarbe, Gaskamin und Kaminumrandung aus Stein in Toronto
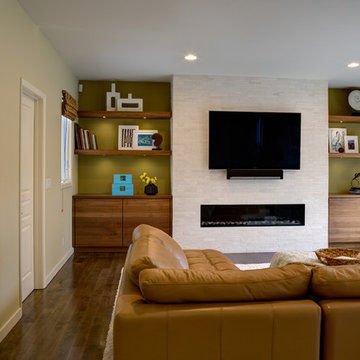
A warm and inviting family room is the ideal place for a young family to spend time together. A sleek and contemporary gas fireplace along with the walnut cabinetry provides a focal point for the space.
Photo: Mitchell Shenker
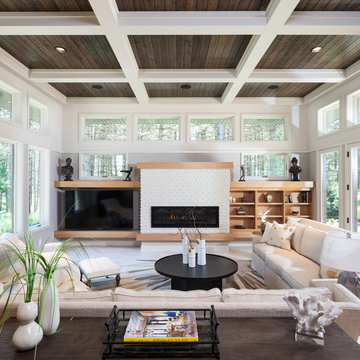
Abgetrenntes Klassisches Wohnzimmer mit weißer Wandfarbe, Gaskamin, Kaminumrandung aus Stein, TV-Wand und beigem Boden in Sonstige
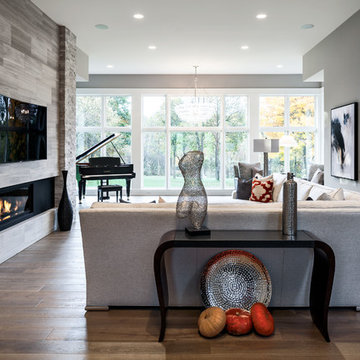
The Cicero is a modern styled home for today’s contemporary lifestyle. It features sweeping facades with deep overhangs, tall windows, and grand outdoor patio. The contemporary lifestyle is reinforced through a visually connected array of communal spaces. The kitchen features a symmetrical plan with large island and is connected to the dining room through a wide opening flanked by custom cabinetry. Adjacent to the kitchen, the living and sitting rooms are connected to one another by a see-through fireplace. The communal nature of this plan is reinforced downstairs with a lavish wet-bar and roomy living space, perfect for entertaining guests. Lastly, with vaulted ceilings and grand vistas, the master suite serves as a cozy retreat from today’s busy lifestyle.
Photographer: Brad Gillette

Featured in Rue Magazine's 2022 winter collection. Designed by Evgenia Merson, this house uses elements of contemporary, modern and minimalist style to create a unique space filled with tons of natural light, clean lines, distinctive furniture and a warm aesthetic feel.

The living room features floor to ceiling windows with big views of the Cascades from Mt. Bachelor to Mt. Jefferson through the tops of tall pines and carved-out view corridors. The open feel is accentuated with steel I-beams supporting glulam beams, allowing the roof to float over clerestory windows on three sides.
The massive stone fireplace acts as an anchor for the floating glulam treads accessing the lower floor. A steel channel hearth, mantel, and handrail all tie in together at the bottom of the stairs with the family room fireplace. A spiral duct flue allows the fireplace to stop short of the tongue and groove ceiling creating a tension and adding to the lightness of the roof plane.

Mittelgroßes, Offenes Modernes Wohnzimmer mit weißer Wandfarbe, braunem Holzboden, Gaskamin, Kaminumrandung aus Stein und Holzwänden in Toronto
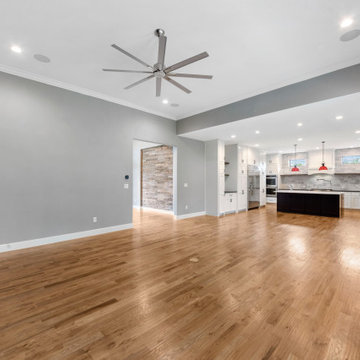
This home is the American Dream! How perfect that we get to celebrate it on the 4th of July weekend ?? 4,104 Total AC SQFT with 4 bedrooms, 4 bathrooms and 4-car garages with a Rustic Contemporary Multi-Generational Design.
This home has 2 primary suites on either end of the home with their own 5-piece bathrooms, walk-in closets and outdoor sitting areas for the most privacy. Some of the additional multi-generation features include: large kitchen & pantry with added cabinet space, the elder's suite includes sitting area, built in desk, ADA bathroom, large storage space and private lanai.
Raised study with Murphy bed, In-home theater with snack and drink station, laundry room with custom dog shower and workshop with bathroom all make their dreams complete! Everything in this home has a place and a purpose: the family, guests, and even the puppies!
.
.
.
#salcedohomes #multigenerational #multigenerationalliving #multigeneration #multigenerationhome #nextgeneration #nextgenerationhomes #motherinlawsuite #builder #customhomebuilder #buildnew #newconstruction #newconstructionhomes #dfwhomes #dfwbuilder #familybusiness #family #gatesatwatersedge #oakpointbuilder #littleelmbuilder #texasbuilder #faithfamilyandbeautifulhomes #2020focus

When planning this custom residence, the owners had a clear vision – to create an inviting home for their family, with plenty of opportunities to entertain, play, and relax and unwind. They asked for an interior that was approachable and rugged, with an aesthetic that would stand the test of time. Amy Carman Design was tasked with designing all of the millwork, custom cabinetry and interior architecture throughout, including a private theater, lower level bar, game room and a sport court. A materials palette of reclaimed barn wood, gray-washed oak, natural stone, black windows, handmade and vintage-inspired tile, and a mix of white and stained woodwork help set the stage for the furnishings. This down-to-earth vibe carries through to every piece of furniture, artwork, light fixture and textile in the home, creating an overall sense of warmth and authenticity.
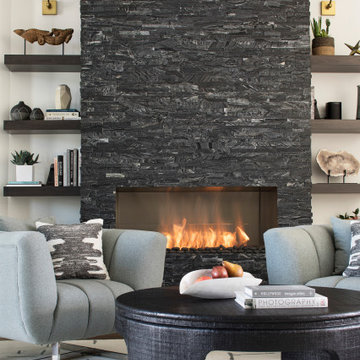
Interior design by Krista Watterworth Alterman
Klassisches Wohnzimmer mit weißer Wandfarbe, Gaskamin und Kaminumrandung aus Stein in Miami
Klassisches Wohnzimmer mit weißer Wandfarbe, Gaskamin und Kaminumrandung aus Stein in Miami
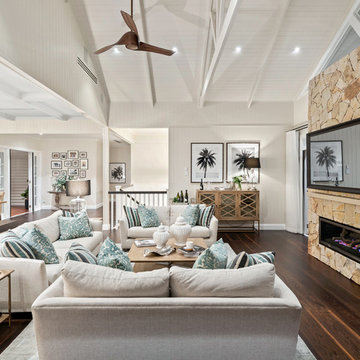
Großes, Offenes Maritimes Wohnzimmer mit beiger Wandfarbe, dunklem Holzboden, Kaminumrandung aus Stein, TV-Wand, braunem Boden und Gaskamin in Brisbane
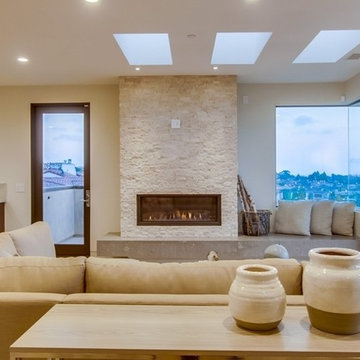
Großes, Fernseherloses, Offenes Modernes Wohnzimmer mit weißer Wandfarbe, hellem Holzboden, Gaskamin, Kaminumrandung aus Stein und beigem Boden in San Diego
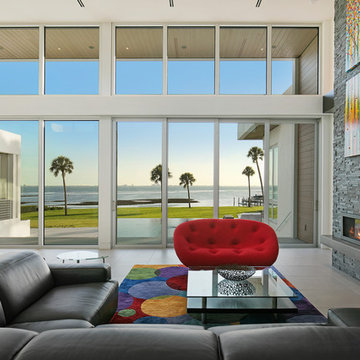
Ryan Gamma
Offenes, Großes Modernes Wohnzimmer mit weißer Wandfarbe, Porzellan-Bodenfliesen, Gaskamin, Kaminumrandung aus Stein, grauem Boden und TV-Wand in Tampa
Offenes, Großes Modernes Wohnzimmer mit weißer Wandfarbe, Porzellan-Bodenfliesen, Gaskamin, Kaminumrandung aus Stein, grauem Boden und TV-Wand in Tampa
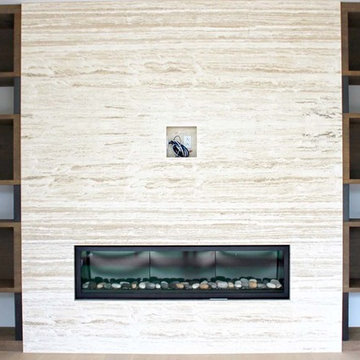
Mittelgroßes, Fernseherloses, Abgetrenntes Klassisches Wohnzimmer mit weißer Wandfarbe, hellem Holzboden, Gaskamin, Kaminumrandung aus Stein und braunem Boden in Los Angeles
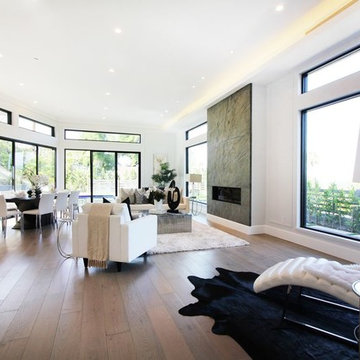
Geräumiges, Repräsentatives, Fernseherloses, Offenes Modernes Wohnzimmer mit weißer Wandfarbe, hellem Holzboden, Gaskamin, Kaminumrandung aus Stein und braunem Boden in Los Angeles
Wohnzimmer mit Gaskamin und Kaminumrandung aus Stein Ideen und Design
8