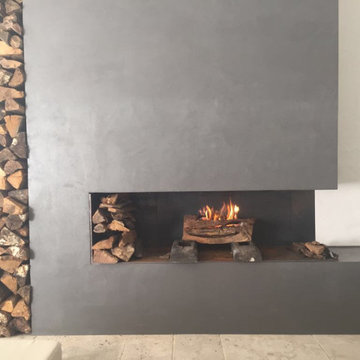Wohnzimmer mit Gaskamin und schwarzem Boden Ideen und Design
Suche verfeinern:
Budget
Sortieren nach:Heute beliebt
141 – 160 von 227 Fotos
1 von 3
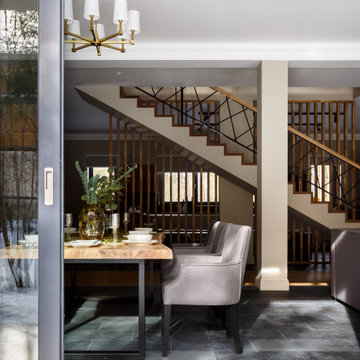
Загородный дом. Вид с террасы в гостиную
Großes Modernes Wohnzimmer im Loft-Stil mit beiger Wandfarbe, Schieferboden, Gaskamin, Kaminumrandung aus Stein und schwarzem Boden in Moskau
Großes Modernes Wohnzimmer im Loft-Stil mit beiger Wandfarbe, Schieferboden, Gaskamin, Kaminumrandung aus Stein und schwarzem Boden in Moskau
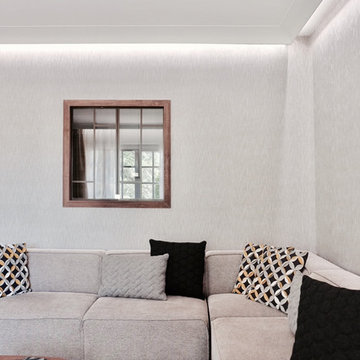
Rénovation complète d’un appartement en rez-de-chaussée pour une résidence secondaire.
D’une superficie totale de 145m2, les volumes sont redistribués et optimisés en fonction des éléments techniques existants.
En collaboration avec une architecte.
Année du projet : 2016
Coût du projet : 100 001 - 250 000 €
Pays : France
Code postal : 01220
Crédit Photo : Caroline Durst
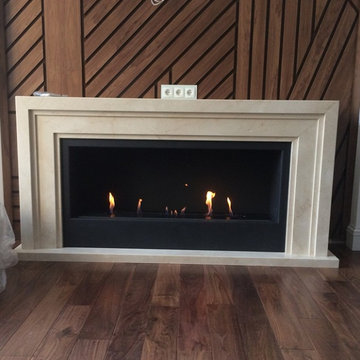
Биокамин встроен в портал из мрамора .
Габариты биокамин ВхШхГ: 650х1400х280мм .
Линия огня 1000мм
Mittelgroßes Wohnzimmer mit brauner Wandfarbe, Gaskamin, Kaminumrandung aus Stein und schwarzem Boden in Sankt Petersburg
Mittelgroßes Wohnzimmer mit brauner Wandfarbe, Gaskamin, Kaminumrandung aus Stein und schwarzem Boden in Sankt Petersburg
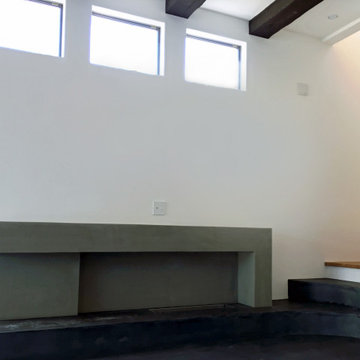
Offenes Industrial Wohnzimmer mit weißer Wandfarbe, Betonboden, Gaskamin, Kaminumrandung aus Beton, TV-Wand, schwarzem Boden und freigelegten Dachbalken in Yokohama
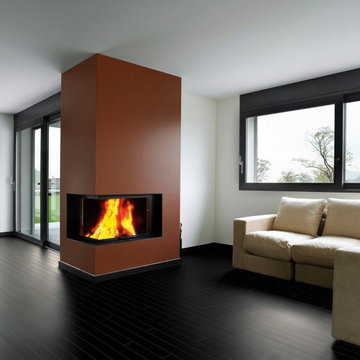
Our online product catalog is full of inspiring hardwood designs to match any homeowner's style and personality. For more information on Sarmazian Brothers' catalog, please visit us at https://www.sarmazian.com/.
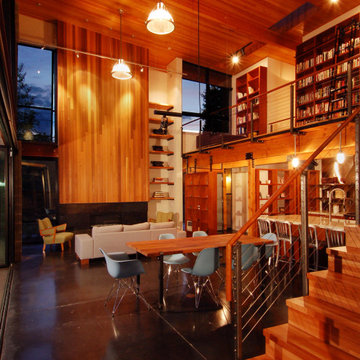
The heart of this home is a stunning library that rises majestically within the double-height living space. A minimalist, open-tread staircase leads to this lofted sanctuary, where the rich, warm tones of the wood offer a striking contrast against the industrial backdrop of steel and concrete.
Below, the living room is a testament to modern comfort, anchored by a sleek, contemporary fireplace. This central feature commands attention, its clean lines and subtle design adding to the overall elegance of the space. Natural light pours in through the expansive windows, which complements the raw, textural beauty of the exposed timber and steel beams above.
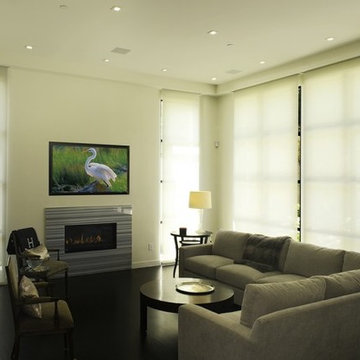
Großes, Offenes Modernes Wohnzimmer mit weißer Wandfarbe, dunklem Holzboden, Kaminumrandung aus Metall, TV-Wand, Gaskamin und schwarzem Boden in Washington, D.C.
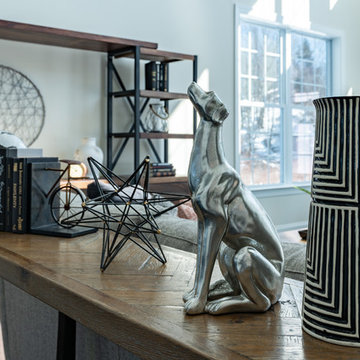
Steven Seymour
Großes, Offenes Modernes Wohnzimmer mit gebeiztem Holzboden, Gaskamin, verputzter Kaminumrandung, TV-Wand und schwarzem Boden in Bridgeport
Großes, Offenes Modernes Wohnzimmer mit gebeiztem Holzboden, Gaskamin, verputzter Kaminumrandung, TV-Wand und schwarzem Boden in Bridgeport
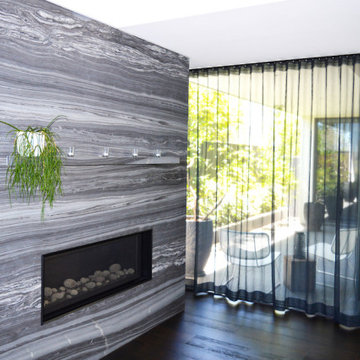
Großes, Offenes Modernes Wohnzimmer mit weißer Wandfarbe, dunklem Holzboden, Gaskamin, Kaminumrandung aus Stein und schwarzem Boden in Sydney
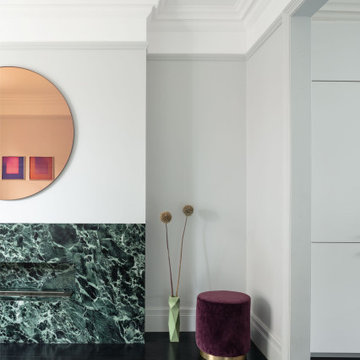
FPArchitects have restored and refurbished a four-storey grade II listed Georgian mid terrace in London's Limehouse, turning the gloomy and dilapidated house into a bright and minimalist family home.
Located within the Lowell Street Conservation Area and on one of London's busiest roads, the early 19th century building was the subject of insensitive extensive works in the mid 1990s when much of the original fabric and features were lost.
FPArchitects' ambition was to re-establish the decorative hierarchy of the interiors by stripping out unsympathetic features and insert paired down decorative elements that complement the original rusticated stucco, round-headed windows and the entrance with fluted columns.
Ancillary spaces are inserted within the original cellular layout with minimal disruption to the fabric of the building. A side extension at the back, also added in the mid 1990s, is transformed into a small pavilion-like Dining Room with minimal sliding doors and apertures for overhead natural light.
Subtle shades of colours and materials with fine textures are preferred and are juxtaposed to dark floors in veiled reference to the Regency and Georgian aesthetics.
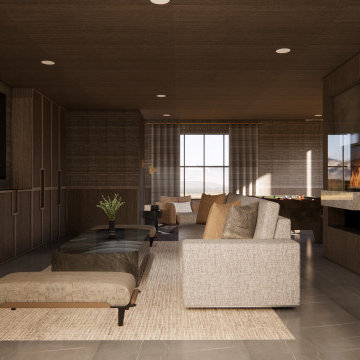
A modern transitional design with a moody twist! Welcome to our entertainment oasis where we've blended elegance and coziness flawlessly. From a stylish wine room, to thrilling games of pool and the warm embrace of our fireplace, it's all about the good times. And, oh, don't miss those stunning custom cabinets.
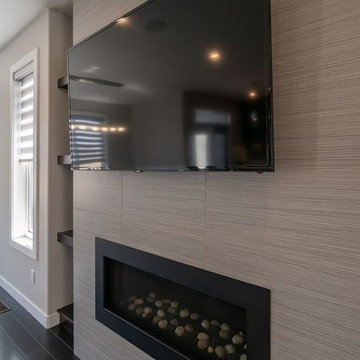
he nook has ample space for a big table and the doors lead to the deck off the rear. The living room is finished with a ribbon style fireplace, floating shelves that match the cabinetry and a wall mounted tv. This is a great use of space the open concept is going to make it a hit when it comes to visiting with family and friends.
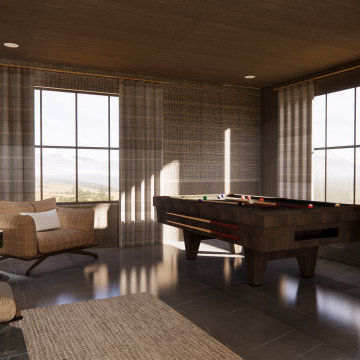
A modern transitional design with a moody twist! Welcome to our entertainment oasis where we've blended elegance and coziness flawlessly. From a stylish wine room, to thrilling games of pool and the warm embrace of our fireplace, it's all about the good times. And, oh, don't miss those stunning custom cabinets.
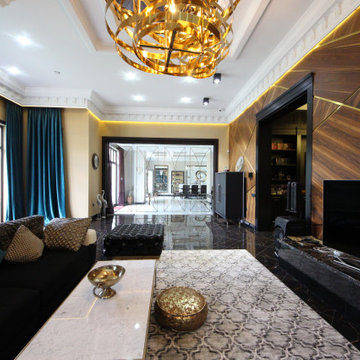
Дом в стиле арт деко, в трех уровнях, выполнен для семьи супругов в возрасте 50 лет, 3-е детей.
Комплектация объекта строительными материалами, мебелью, сантехникой и люстрами из Испании и России.
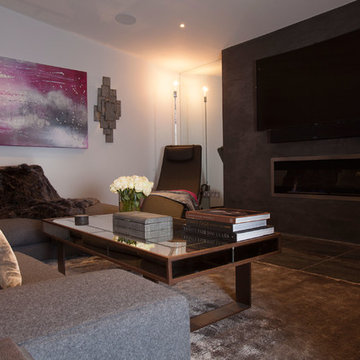
The brief for this room was for a neutral palette that would retain a sense of warmth and luxury. This was achieved with the use of various shades of grey, accented with fuchsia. The walls are painted an ethereal shade of pale grey, which is contrasted beautifully by the dark grey Venetian polished plaster finish on the chimney breast, which itself is highlighted with a subtle scattering of mica flecks. The floor to ceiling mirrored walls enhance the light from the full height wall of bifolding doors.
The large L shaped sofa is upholstered in dark grey wool, which is balanced by bespoke cushions and throw in fuchsia pink wool and lush grey velvet. The armchairs are upholstered in a dark grey velvet which has metallic detailing, echoing the effect of the mica against the dark grey chimney breast finish.
The bespoke lampshades pick up the pink accents which are a stunning foil to the distressed silver finish of the lamp bases.
The metallic ceramic floor tiles also lend a light reflective quality, enhancing the feeling of light and space.
The large abstract painting was commissioned with a brief to continue the grey and fuchsia scheme, and is flanked by a pair of heavily distressed steel wall lights.
The dramatic full length curtains are of luscious black velvet.
The various accessories and finishes create a wonderful balance of femininity and masculinity.
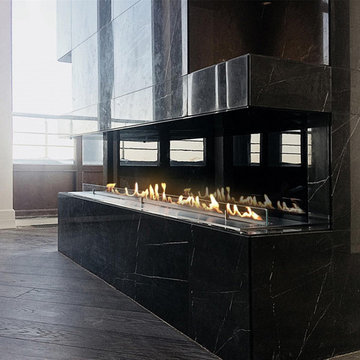
Встраиваемый фронтальный Биокамин.
Встроен в перегородку отделанную керамогранитом. Габариты Биокамина ВхШхГ: 480х2450х300мм.
Единая линия огня 1900мм .
В качестве опции установлено жаростойкое стекло спереди и тонированное жаростойкое стекло на заднюю стенку очага.
Проект выполнен в часоной квартире в Г. Москва.
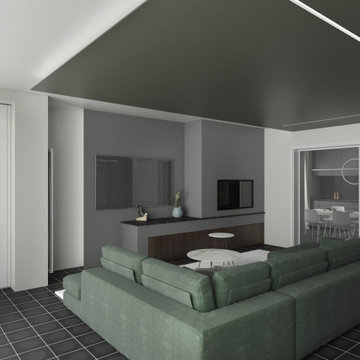
Il salotto è un ampio spazio pensato sui toni del verde scuro e del legno scuro. Il mobile TV scompare incassato nello spazio sotto al camino. la libreria grigia con ripiani tortora ha le ante dello stesso legno del mobili TV. Anche qui il cartongesso permette di giocare con luci e volumi.
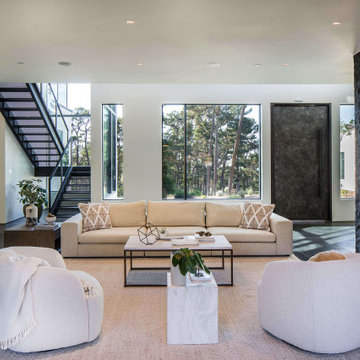
Fernseherloses Modernes Wohnzimmer mit weißer Wandfarbe, Gaskamin, Kaminumrandung aus Stein und schwarzem Boden in Sonstige
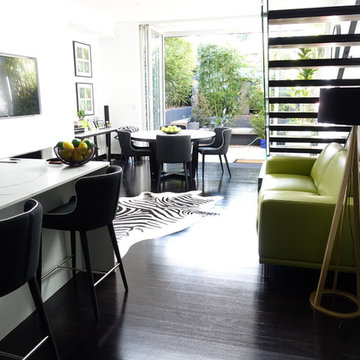
Mittelgroßes, Offenes Klassisches Wohnzimmer mit weißer Wandfarbe, dunklem Holzboden, Gaskamin, verputzter Kaminumrandung, Multimediawand und schwarzem Boden in Sydney
Wohnzimmer mit Gaskamin und schwarzem Boden Ideen und Design
8
