Wohnzimmer mit gebeiztem Holzboden und Wandgestaltungen Ideen und Design
Suche verfeinern:
Budget
Sortieren nach:Heute beliebt
1 – 20 von 367 Fotos
1 von 3

Großes, Repräsentatives, Abgetrenntes Landhausstil Wohnzimmer mit beiger Wandfarbe, gebeiztem Holzboden, Kaminofen, Kaminumrandung aus Backstein, braunem Boden, freigelegten Dachbalken und Ziegelwänden in Gloucestershire
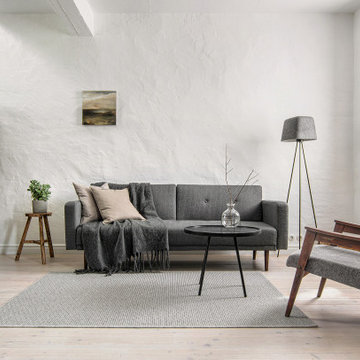
Mittelgroßes, Offenes Nordisches Wohnzimmer mit weißer Wandfarbe, gebeiztem Holzboden, weißem Boden und Holzwänden in Sankt Petersburg

Kleines, Offenes Skandinavisches Wohnzimmer in grau-weiß ohne Kamin mit TV-Wand, braunem Boden, Tapetendecke, Hausbar, grauer Wandfarbe und gebeiztem Holzboden in Sonstige
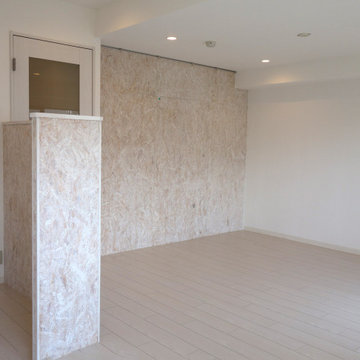
DKと和室をワンルームのLDKに変更。
OSB合板を白の拭取り塗装でアクセントウォールにしました。
Wohnzimmer mit weißer Wandfarbe, gebeiztem Holzboden, beigem Boden, Tapetendecke und Holzwänden in Tokio Peripherie
Wohnzimmer mit weißer Wandfarbe, gebeiztem Holzboden, beigem Boden, Tapetendecke und Holzwänden in Tokio Peripherie

Großes, Offenes Maritimes Wohnzimmer mit weißer Wandfarbe, gebeiztem Holzboden, Kamin, Kaminumrandung aus Holzdielen, TV-Wand, beigem Boden, freigelegten Dachbalken und Holzdielenwänden in Sonstige
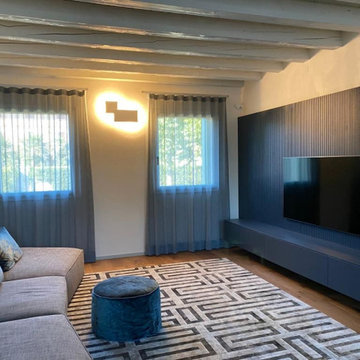
Il progetto di ristrutturazione di questa casa colonica a Caorle ha reso l’abitazione più rappresentativa dell’identità dei committenti, disegnando gli spazi su misura delle esigenze famigliari e rispettando al contempo la storicità dell’immobile nella scelta dei materiali di finitura.
L’intervento si è concentrato sugli spazi della zona giorno; travi e travetti sono stati dipinti di un bianco caldo, mentre la pavimentazione del piano terra alterna il parquet in legno di castagno ad un particolare pavimento dall’effetto mosaico a tozzetti grandi. Nel vano d'ingresso è stato ampliato il passaggio ed è stata creata una divisione in doghe di legno con due vani espositivi tra la scala ed il salotto. Una boiserie rigata in colore blu oceano fa da trait d’union tra l’ingresso ed il soggiorno. Sulla parete della zona giorno la boiserie continua in un mobile contenitore basso e fa da pannello di fondo per la tv a parete. La stessa boiserie delimita una zona home office, con mensole e scrivania dello stesso tono di blu. Abbiamo invece rivestito il caminetto centrale nella stessa finitura castagno del pavimento.
La cucina ha basi e pensili in rovere, mentre il piano e gli schienali sono in Okite grigio scuro. Vicino all’office, ossia alle colonne frigo e forno, un pannello nello stesso grigio scuro nasconde l’entrata alla grande zona lavanderia e stireria.
Nel bagno sottoscala il rivestimento del pavimento sale e gira sulla parete dietro i sanitari; il lavabo è appoggiato su una mensola in rovere, e lo specchio tondo retroilluminato ammorbidisce le linee spezzate del soffitto.
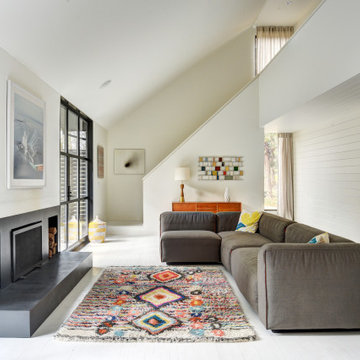
Offenes Modernes Wohnzimmer mit weißer Wandfarbe, gebeiztem Holzboden, Kamin, weißem Boden, gewölbter Decke und Holzdielenwänden in New York
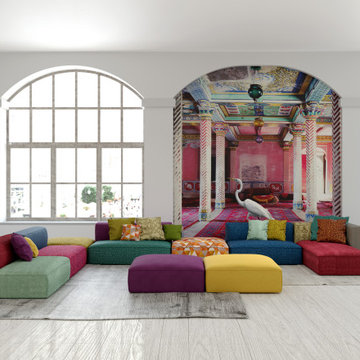
Großes Eklektisches Wohnzimmer im Loft-Stil mit weißer Wandfarbe, gebeiztem Holzboden, weißem Boden und Tapetenwänden in Turin
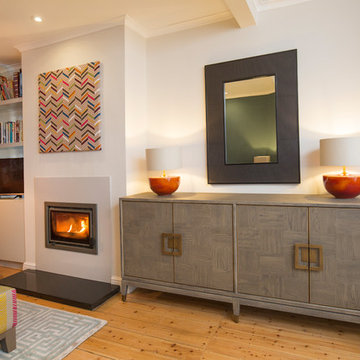
Mittelgroßes, Abgetrenntes Eklektisches Wohnzimmer mit schwarzer Wandfarbe, gebeiztem Holzboden, Kamin, freistehendem TV, braunem Boden, Tapetendecke und Tapetenwänden in Oxfordshire

天井にはスポットライト。レールで左右に動かせます。
Kleines, Fernseherloses, Abgetrenntes Skandinavisches Wohnzimmer ohne Kamin mit blauer Wandfarbe, gebeiztem Holzboden, braunem Boden, Tapetendecke und Tapetenwänden in Sonstige
Kleines, Fernseherloses, Abgetrenntes Skandinavisches Wohnzimmer ohne Kamin mit blauer Wandfarbe, gebeiztem Holzboden, braunem Boden, Tapetendecke und Tapetenwänden in Sonstige

Murphys Road is a renovation in a 1906 Villa designed to compliment the old features with new and modern twist. Innovative colours and design concepts are used to enhance spaces and compliant family living. This award winning space has been featured in magazines and websites all around the world. It has been heralded for it's use of colour and design in inventive and inspiring ways.
Designed by New Zealand Designer, Alex Fulton of Alex Fulton Design
Photographed by Duncan Innes for Homestyle Magazine
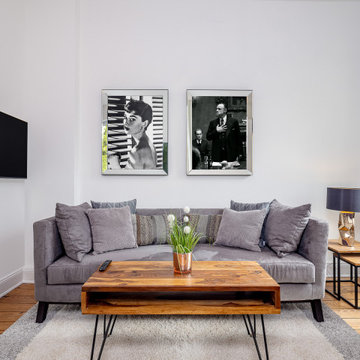
Für ein kleines Budget haben wir für unseren Kunden eine 1 Zimmerwohnung mit Wohnküche komplett eingerichtet. Angefangen von Möbeln über Teppiche, Bilder und Accessoires bis hin zu Küchengeräten, Porzellan, Besteck und vieles mehr. Viel fröhliche Farbe - bis auf die Wände - war ausdrücklich gewünscht. Wir hatten freie Hand und sehr viel Freude bei der Umsetzung.

Старые деревянные полы выкрасили в белый. Белыми оставили стены и потолки. Позже дом украсили прикроватные тумбы, сервант, комод и шифоньер белого цвета

Gianluca Adami
Kleines, Abgetrenntes Landhaus Wohnzimmer mit weißer Wandfarbe, gebeiztem Holzboden, freistehendem TV, Kamin, gefliester Kaminumrandung, buntem Boden, freigelegten Dachbalken und Wandpaneelen in Sonstige
Kleines, Abgetrenntes Landhaus Wohnzimmer mit weißer Wandfarbe, gebeiztem Holzboden, freistehendem TV, Kamin, gefliester Kaminumrandung, buntem Boden, freigelegten Dachbalken und Wandpaneelen in Sonstige

La bibliothèque existante a été mise en valeur par une patine rouge laque sur l'extérieur tandis que les fonds et les tablettes sont peintes en noir mat.
Patine par Virginie Bastié.

Hamptons family living at its best. This client wanted a beautiful Hamptons style home to emerge from the renovation of a tired brick veneer home for her family. The white/grey/blue palette of Hamptons style was her go to style which was an imperative part of the design brief but the creation of new zones for adult and soon to be teenagers was just as important. Our client didn't know where to start and that's how we helped her. Starting with a design brief, we set about working with her to choose all of the colours, finishes, fixtures and fittings and to also design the joinery/cabinetry to satisfy storage and aesthetic needs. We supplemented this with a full set of construction drawings to compliment the Architectural plans. Nothing was left to chance as we created the home of this family's dreams. Using white walls and dark floors throughout enabled us to create a harmonious palette that flowed from room to room. A truly beautiful home, one of our favourites!
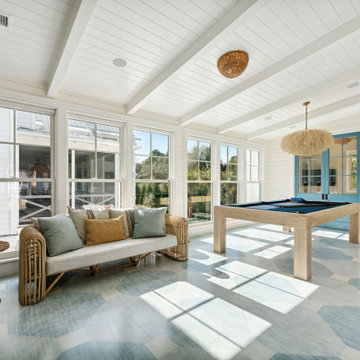
This fun game room transitions the historic portion of the house to the newly added section. The white oak floors are painted in a blue whitewash pattern and the room feautres horizontal shiplap walls, a custom pool table and lots of decorative lighting.
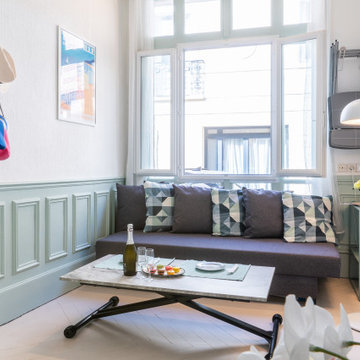
Klassisches Wohnzimmer mit weißer Wandfarbe, gebeiztem Holzboden, grauem Boden und vertäfelten Wänden in Paris
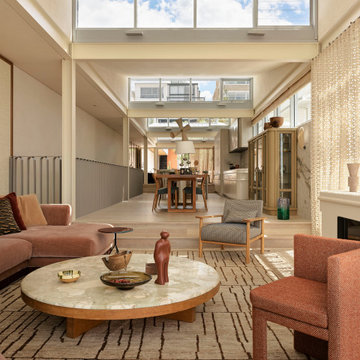
Offenes Eklektisches Wohnzimmer mit beiger Wandfarbe, gebeiztem Holzboden, Kamin, verputzter Kaminumrandung und Tapetenwänden in Sydney
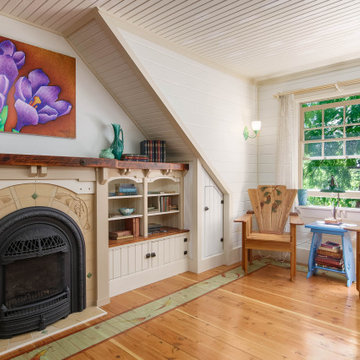
Country Wohnzimmer mit weißer Wandfarbe, gebeiztem Holzboden, buntem Boden, Holzdielendecke und Holzdielenwänden in Portland
Wohnzimmer mit gebeiztem Holzboden und Wandgestaltungen Ideen und Design
1