Wohnzimmer mit gefliester Kaminumrandung Ideen und Design
Suche verfeinern:
Budget
Sortieren nach:Heute beliebt
121 – 140 von 12.141 Fotos
1 von 3
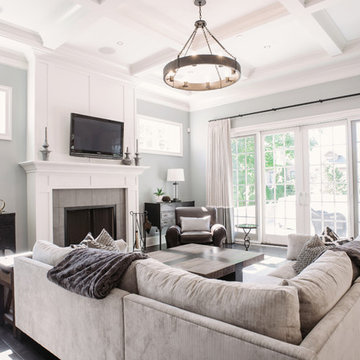
A custom home builder in Chicago's western suburbs, Summit Signature Homes, ushers in a new era of residential construction. With an eye on superb design and value, industry-leading practices and superior customer service, Summit stands alone. Custom-built homes in Clarendon Hills, Hinsdale, Western Springs, and other western suburbs.
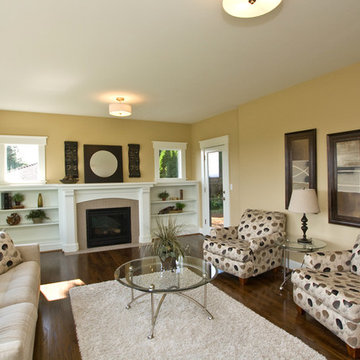
Living room featuring fireplace and built-ins, restored hardwood floors, large windows featuring an amazing view.
Mittelgroßes, Repräsentatives, Abgetrenntes Klassisches Wohnzimmer mit beiger Wandfarbe, Kamin, gefliester Kaminumrandung, TV-Wand, dunklem Holzboden und braunem Boden in Portland
Mittelgroßes, Repräsentatives, Abgetrenntes Klassisches Wohnzimmer mit beiger Wandfarbe, Kamin, gefliester Kaminumrandung, TV-Wand, dunklem Holzboden und braunem Boden in Portland
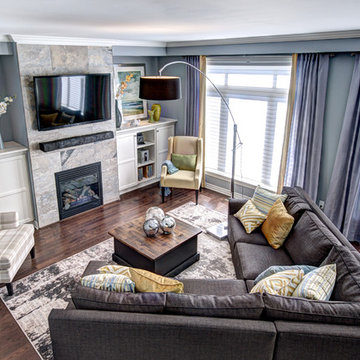
Custom made Barn board and pine Coffee table, reclaimed barnwood mantel, and custom drapes with gorgeous porcelain tile on the fireplace. Light cheerful palette of blue, gray, green, and yellow

This restoration and addition had the aim of preserving the original Spanish Revival style, which meant plenty of colorful tile work, and traditional custom elements. The living room adjoins the kitchen.
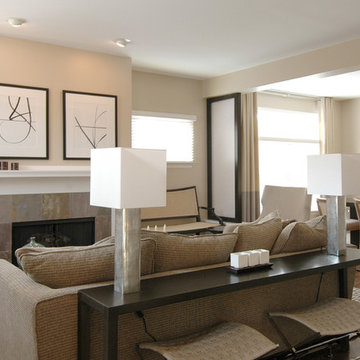
Mittelgroßes, Fernseherloses, Offenes Klassisches Wohnzimmer mit gefliester Kaminumrandung, beiger Wandfarbe, dunklem Holzboden und Kamin in Boston
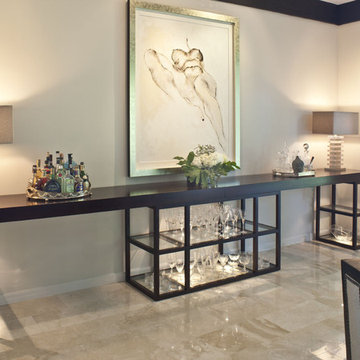
Grey Crawford
Mittelgroßes, Repräsentatives, Fernseherloses, Abgetrenntes Modernes Wohnzimmer mit weißer Wandfarbe, Kamin und gefliester Kaminumrandung in Los Angeles
Mittelgroßes, Repräsentatives, Fernseherloses, Abgetrenntes Modernes Wohnzimmer mit weißer Wandfarbe, Kamin und gefliester Kaminumrandung in Los Angeles
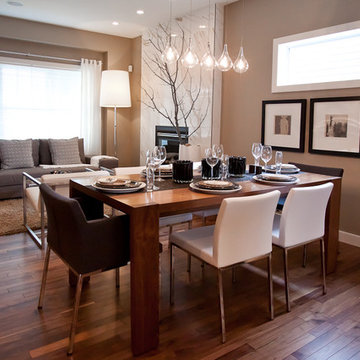
A Hotel Luxe Modern Transitional Home by Natalie Fuglestveit Interior Design, Calgary Interior Design Firm. Photos by Lindsay Nichols Photography.
Interior design includes modern fireplace with 24"x24" calacutta marble tile face, 18 karat vase with tree, black and white geometric prints, modern Gus white Delano armchairs, natural walnut hardwood floors, medium brown wall color, ET2 Lighting linear pendant fixture over dining table with tear drop glass, acrylic coffee table, carmel shag wool area rug, champagne gold Delta Trinsic faucet, charcoal flat panel cabinets, tray ceiling with chandelier in master bedroom, pink floral drapery in girls room with teal linear border.
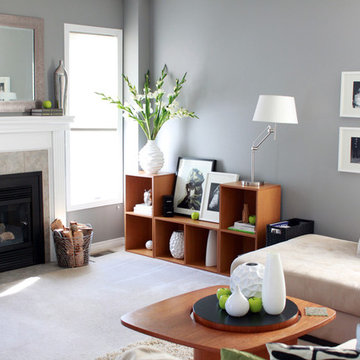
We are a young newly wed couple who decided to ask for cash gifts at our wedding so we could decorate our new digs. We received the keys the morning after becoming Mr & Mrs Leclair, and to this day we have yet to take a honeymoon. Both of us had a brewing passion for modern interior decorating that needed to be fulfilled. Our previous 1 bedroom apartment was a great warm up but the real challenge was ahead. We received generous gifts to get us started but after the wedding, closing costs and a few unexpected costs we were left with a fairly conservative budget to work with.
First up was painting. None of the existing loud colours in the house were really to our liking. So started the giant task of painting every single wall in the house. Oh, and throw the garage and front entrance doors in there also. Thankfully Melissa works at a paint store so we were able to receive a few free cans and some really good deals on others. Quick shout out to Benjamin Moore and Pittsburgh Paints reps. After accomplishing this feat (with the help of family & friends) we decided a few walls needed some punch. A little wallpaper you say? Why not.
Next up was lighting. Most of the fixtures were out of date or not giving us the desired effects. With the help of our handy uncle Rob, we changed every single fixture in the house and out. A few have actually been changed twice. Always a learning curb, right? We splurged on a few pendants from specialized shops but most have been big box store purchases to keep us on budget. Don’t worry, when we strike it rich we’ll have Moooi pendants galore.
After the hard (wasn’t that bad) labor came time to pick furniture pieces to fill out the house. We had ordered most of the big ticket items before the move but we still needed to find the filler pieces. Had a great time driving around town and meeting local shop owners. After most of the furniture shopping was complete we had next to nothing left over for art and a lot of empty walls needed some love. Most of the art in the house are pictures we took ourselves, had printed locally and mounted in Ikea frames. We also headed down to the local art supply store and bought a few canvases on sale. Using left over house paint we created some large bold abstract pieces.
A year has now passed since we first got the keys and we’re, mostly done. Being home owners now, we also realized that we’ll never actually be done. There’s always something to improve upon. Melissa’s office hung in the balance of our undecided minds but after a recent retro chair purchase we’ve been re-inspired. That room is coming along nicely and we should have pictures up shortly. Most of what we’ve done are cosmetic changes. We still plan on upgrading the kitchen, upstairs bath and replacing the old carpets for some swanky hardwood floors. All in due time.
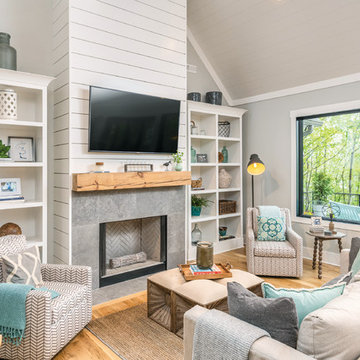
Landhaus Wohnzimmer mit grauer Wandfarbe, braunem Holzboden, Kamin, gefliester Kaminumrandung und braunem Boden in Sonstige
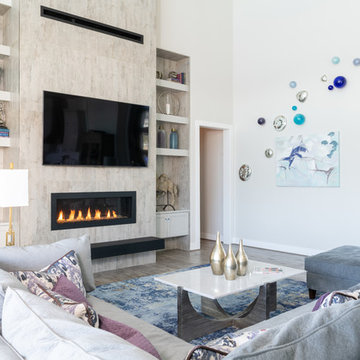
A nice Sony 65" TV above a fireplace. Ther is LED lighting below the floating hearth and at each shelf.
Großes, Offenes Modernes Wohnzimmer mit braunem Holzboden, Gaskamin, gefliester Kaminumrandung, TV-Wand, grauem Boden und grauer Wandfarbe in Austin
Großes, Offenes Modernes Wohnzimmer mit braunem Holzboden, Gaskamin, gefliester Kaminumrandung, TV-Wand, grauem Boden und grauer Wandfarbe in Austin
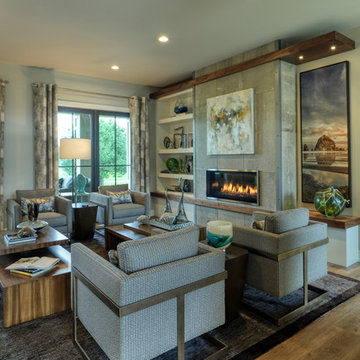
Lisza Coffey Photography
Mittelgroßes, Fernseherloses, Offenes Klassisches Wohnzimmer mit beiger Wandfarbe, Vinylboden, Gaskamin, gefliester Kaminumrandung und beigem Boden in Omaha
Mittelgroßes, Fernseherloses, Offenes Klassisches Wohnzimmer mit beiger Wandfarbe, Vinylboden, Gaskamin, gefliester Kaminumrandung und beigem Boden in Omaha

Family / Gathering room, located off the open concept kitchen and dining room. This room features a custom TV Wall, Oversized feature Chandeliercustom drapery and pillows.
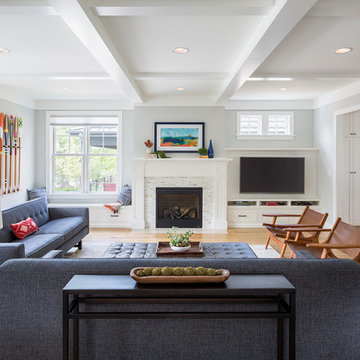
This home is a modern farmhouse on the outside with an open-concept floor plan and nautical/midcentury influence on the inside! From top to bottom, this home was completely customized for the family of four with five bedrooms and 3-1/2 bathrooms spread over three levels of 3,998 sq. ft. This home is functional and utilizes the space wisely without feeling cramped. Some of the details that should be highlighted in this home include the 5” quartersawn oak floors, detailed millwork including ceiling beams, abundant natural lighting, and a cohesive color palate.
Space Plans, Building Design, Interior & Exterior Finishes by Anchor Builders
Andrea Rugg Photography
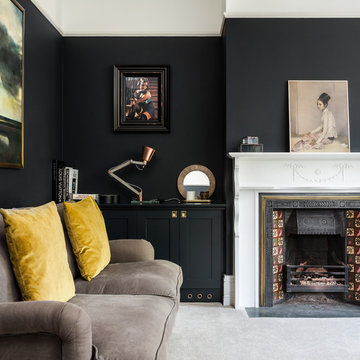
David Butler
Klassisches Wohnzimmer mit schwarzer Wandfarbe, Kamin, Teppichboden, gefliester Kaminumrandung und grauem Boden in Surrey
Klassisches Wohnzimmer mit schwarzer Wandfarbe, Kamin, Teppichboden, gefliester Kaminumrandung und grauem Boden in Surrey

Repräsentatives, Mittelgroßes, Fernseherloses, Offenes Klassisches Wohnzimmer mit grauer Wandfarbe, dunklem Holzboden, Kamin, gefliester Kaminumrandung und braunem Boden in New York
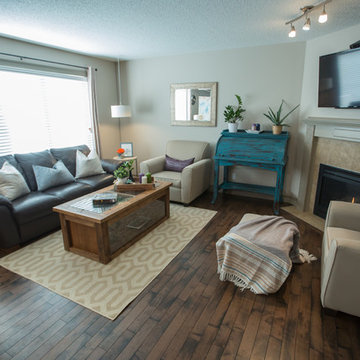
Feel At Home Interiors by Nadesda
Tel: (780) 249-6055
Edmonton AB
Photos are Copyright of Hodges and Mohr
Mittelgroßes, Offenes Modernes Wohnzimmer mit beiger Wandfarbe, braunem Holzboden, Eckkamin, gefliester Kaminumrandung, TV-Wand und braunem Boden in Sonstige
Mittelgroßes, Offenes Modernes Wohnzimmer mit beiger Wandfarbe, braunem Holzboden, Eckkamin, gefliester Kaminumrandung, TV-Wand und braunem Boden in Sonstige
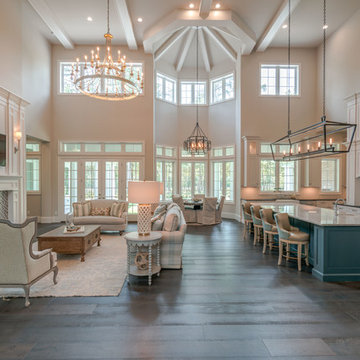
The family room and kitchen's open floorplan allow you to be with the whole family at all times.
Großes, Repräsentatives, Offenes Maritimes Wohnzimmer mit dunklem Holzboden, gefliester Kaminumrandung, braunem Boden, weißer Wandfarbe, Kamin und TV-Wand in Houston
Großes, Repräsentatives, Offenes Maritimes Wohnzimmer mit dunklem Holzboden, gefliester Kaminumrandung, braunem Boden, weißer Wandfarbe, Kamin und TV-Wand in Houston
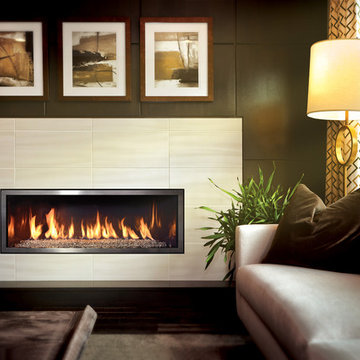
Mittelgroßes, Repräsentatives Klassisches Wohnzimmer mit Gaskamin und gefliester Kaminumrandung in St. Louis

Our homeowners approached us for design help shortly after purchasing a fixer upper. They wanted to redesign the home into an open concept plan. Their goal was something that would serve multiple functions: allow them to entertain small groups while accommodating their two small children not only now but into the future as they grow up and have social lives of their own. They wanted the kitchen opened up to the living room to create a Great Room. The living room was also in need of an update including the bulky, existing brick fireplace. They were interested in an aesthetic that would have a mid-century flair with a modern layout. We added built-in cabinetry on either side of the fireplace mimicking the wood and stain color true to the era. The adjacent Family Room, needed minor updates to carry the mid-century flavor throughout.
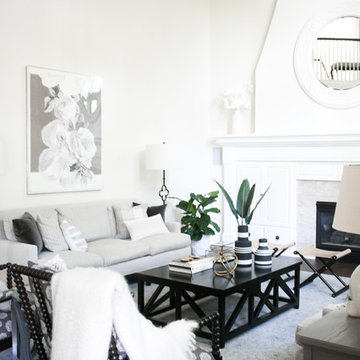
Interior Designer | Bria Hammel Interiors
Contractor | SD Custom Homes
Photographer | Laura Rae
Großes, Offenes Rustikales Wohnzimmer mit weißer Wandfarbe, dunklem Holzboden, Kamin, gefliester Kaminumrandung und Multimediawand in Minneapolis
Großes, Offenes Rustikales Wohnzimmer mit weißer Wandfarbe, dunklem Holzboden, Kamin, gefliester Kaminumrandung und Multimediawand in Minneapolis
Wohnzimmer mit gefliester Kaminumrandung Ideen und Design
7