Wohnzimmer mit gefliester Kaminumrandung und TV-Wand Ideen und Design
Suche verfeinern:
Budget
Sortieren nach:Heute beliebt
161 – 180 von 16.096 Fotos
1 von 3

Geräumiges, Abgetrenntes Modernes Wohnzimmer mit weißer Wandfarbe, hellem Holzboden, Kamin, gefliester Kaminumrandung, TV-Wand und beigem Boden in Washington, D.C.
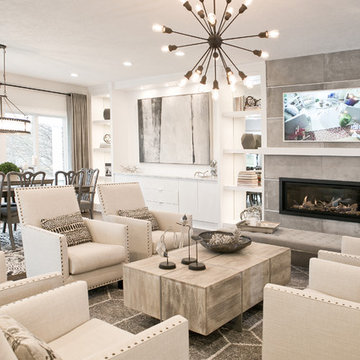
Greg Boll Photography © HomeFront
Großes, Offenes Klassisches Wohnzimmer mit grauer Wandfarbe, dunklem Holzboden, Gaskamin, gefliester Kaminumrandung, TV-Wand und braunem Boden in Chicago
Großes, Offenes Klassisches Wohnzimmer mit grauer Wandfarbe, dunklem Holzboden, Gaskamin, gefliester Kaminumrandung, TV-Wand und braunem Boden in Chicago
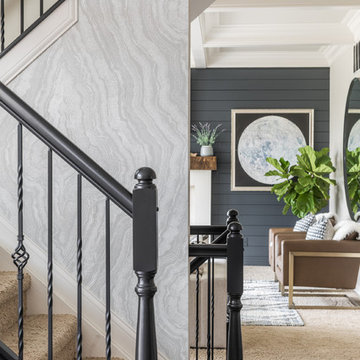
Mittelgroßes, Abgetrenntes Modernes Wohnzimmer mit blauer Wandfarbe, Teppichboden, Kamin, gefliester Kaminumrandung, TV-Wand und beigem Boden in Indianapolis
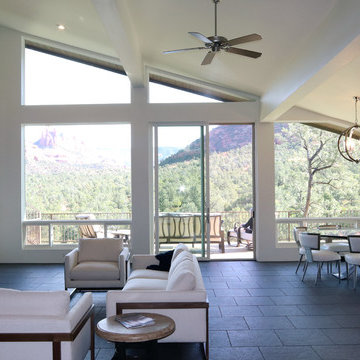
Sedona is home to people from around the world because of it's beautiful red rock mountain scenery, high desert climate, good weather and diverse community. Most residents have made a conscience choice to be here. Good buildable land is scarce so may people purchase older homes and update them in style and performance before moving in. The industry often calls these project "whole house remodels".
This home was originally built in the 70's and is located in a prestigious neighborhood beautiful views that overlook mountains and City of Sedona. It was in need of a total makeover, inside and out. The exterior of the home was transformed by removing the outdated wood and brick cladding and replacing it stucco and stone. The roof was repaired to extend it life. Windows were replaced with an energy efficient wood clad system.
Every room of the home was preplanned and remodeled to make it flow better for a modern lifestyle. A guest suite was added to the back of the existing garage to make a total of three guest suites and a master bedroom suite. The existing enclosed kitchen was opened up to create a true "great room" with access to the deck and the views. The windows and doors to the view were raised up to capture more light and scenery. An outdated brick fireplace was covered with mahogany panels and porcelain tiles to update the style. All floors were replaced with durable ceramic flooring. Outdated plumbing, appliances, lighting fixtures, cabinets and hand rails were replaced. The home was completely refurnished and decorated by the home owner in a style the fits the architectural intent.
The scope for a "whole house remodel" is much like the design of a custom home. It takes a full team of professionals to do it properly. The home owners have a second home out of state and split their time away. They were able to assemble a team that included Sustainable Sedona Residentail Design, Biermann Construction as the General Contractor, a landscape designer, and structural engineer to take charge in thier absence. The collaboration worked well!
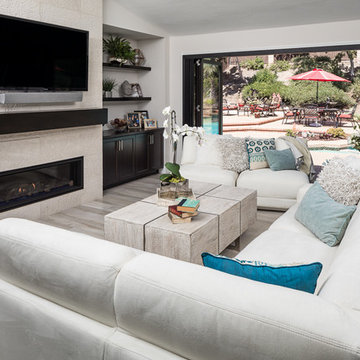
Milan Kovacevic
Mittelgroßes, Offenes Klassisches Wohnzimmer mit weißer Wandfarbe, Porzellan-Bodenfliesen, Gaskamin, gefliester Kaminumrandung, TV-Wand und beigem Boden in San Diego
Mittelgroßes, Offenes Klassisches Wohnzimmer mit weißer Wandfarbe, Porzellan-Bodenfliesen, Gaskamin, gefliester Kaminumrandung, TV-Wand und beigem Boden in San Diego
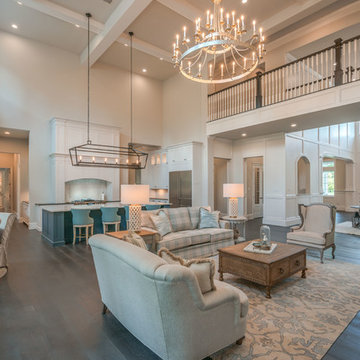
Off the family room, to the right, you'll see the entry way into the master bedroom..
Großes, Repräsentatives, Offenes Maritimes Wohnzimmer mit weißer Wandfarbe, dunklem Holzboden, Kamin, gefliester Kaminumrandung, TV-Wand und braunem Boden in Houston
Großes, Repräsentatives, Offenes Maritimes Wohnzimmer mit weißer Wandfarbe, dunklem Holzboden, Kamin, gefliester Kaminumrandung, TV-Wand und braunem Boden in Houston

Geräumiges, Offenes Klassisches Wohnzimmer mit grauer Wandfarbe, dunklem Holzboden, Kamin, gefliester Kaminumrandung, TV-Wand und braunem Boden in Dallas

Interior Design by Karly Kristina Design
Photography by SnowChimp Creative
Offenes, Großes Modernes Wohnzimmer mit grauer Wandfarbe, Gaskamin, TV-Wand, braunem Boden, dunklem Holzboden und gefliester Kaminumrandung in Vancouver
Offenes, Großes Modernes Wohnzimmer mit grauer Wandfarbe, Gaskamin, TV-Wand, braunem Boden, dunklem Holzboden und gefliester Kaminumrandung in Vancouver
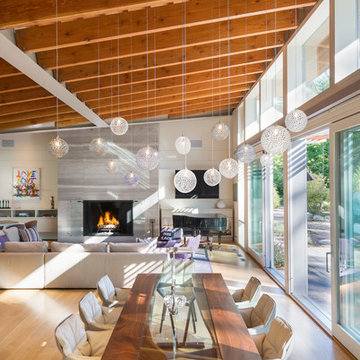
This new modern house is located in a meadow in Lenox MA. The house is designed as a series of linked pavilions to connect the house to the nature and to provide the maximum daylight in each room. The center focus of the home is the largest pavilion containing the living/dining/kitchen, with the guest pavilion to the south and the master bedroom and screen porch pavilions to the west. While the roof line appears flat from the exterior, the roofs of each pavilion have a pronounced slope inward and to the north, a sort of funnel shape. This design allows rain water to channel via a scupper to cisterns located on the north side of the house. Steel beams, Douglas fir rafters and purlins are exposed in the living/dining/kitchen pavilion.
Photo by: Nat Rea Photography

Our homeowners approached us for design help shortly after purchasing a fixer upper. They wanted to redesign the home into an open concept plan. Their goal was something that would serve multiple functions: allow them to entertain small groups while accommodating their two small children not only now but into the future as they grow up and have social lives of their own. They wanted the kitchen opened up to the living room to create a Great Room. The living room was also in need of an update including the bulky, existing brick fireplace. They were interested in an aesthetic that would have a mid-century flair with a modern layout. We added built-in cabinetry on either side of the fireplace mimicking the wood and stain color true to the era. The adjacent Family Room, needed minor updates to carry the mid-century flavor throughout.
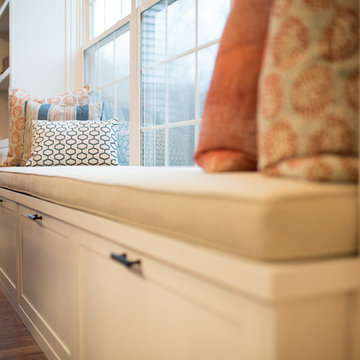
A standout heartwarming feature of this home is the custom built-in bookshelves complete with a bench seat for the daughter to indulge her love of reading.
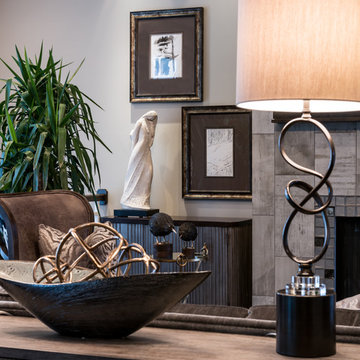
Mike Boatman
Offenes Klassisches Wohnzimmer mit grauer Wandfarbe, dunklem Holzboden, Kamin, gefliester Kaminumrandung und TV-Wand in Kansas City
Offenes Klassisches Wohnzimmer mit grauer Wandfarbe, dunklem Holzboden, Kamin, gefliester Kaminumrandung und TV-Wand in Kansas City

Großes, Offenes Rustikales Wohnzimmer mit Teppichboden, Kamin, gefliester Kaminumrandung, TV-Wand und bunten Wänden in Orange County
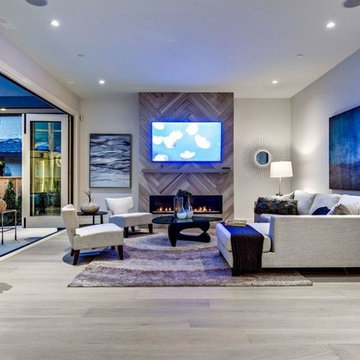
Wood look tile laid in herringbone pattern surrounding 60 inch linear gas fireplace. 65" curved TV hung above fireplace. Eclipse doors opening to covered rear patio.
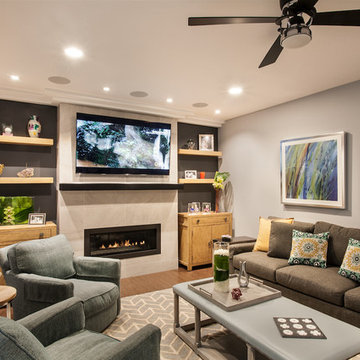
Kleines, Offenes Klassisches Wohnzimmer mit grauer Wandfarbe, dunklem Holzboden, Gaskamin, gefliester Kaminumrandung und TV-Wand in New York
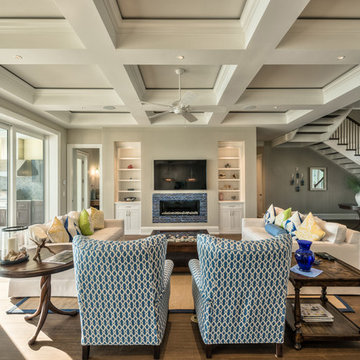
Situated on a double-lot of beach front property, this 5600 SF home is a beautiful example of seaside architectural detailing and luxury. The home is actually more than 15,000 SF when including all of the outdoor spaces and balconies. Spread across its 4 levels are 5 bedrooms, 6.5 baths, his and her office, gym, living, dining, & family rooms. It is all topped off with a large deck with wet bar on the top floor for watching the sunsets. It also includes garage space for 6 vehicles, a beach access garage for water sports equipment, and over 1000 SF of additional storage space. The home is equipped with integrated smart-home technology to control lighting, air conditioning, security systems, entertainment and multimedia, and is backed up by a whole house generator.

Dino Tonn
Großes, Repräsentatives, Offenes Modernes Wohnzimmer mit Marmorboden, Tunnelkamin, gefliester Kaminumrandung, beiger Wandfarbe und TV-Wand in Phoenix
Großes, Repräsentatives, Offenes Modernes Wohnzimmer mit Marmorboden, Tunnelkamin, gefliester Kaminumrandung, beiger Wandfarbe und TV-Wand in Phoenix
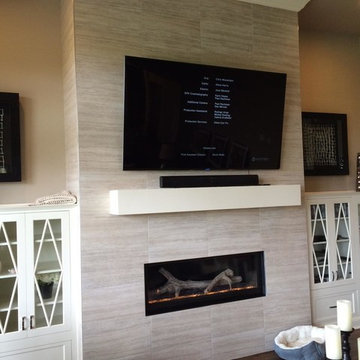
This is the Majestic Echelon 600, a linear fireplace with an Aged Driftwood log set.
Großes, Repräsentatives, Offenes Modernes Wohnzimmer mit weißer Wandfarbe, dunklem Holzboden, Gaskamin, gefliester Kaminumrandung und TV-Wand in Raleigh
Großes, Repräsentatives, Offenes Modernes Wohnzimmer mit weißer Wandfarbe, dunklem Holzboden, Gaskamin, gefliester Kaminumrandung und TV-Wand in Raleigh
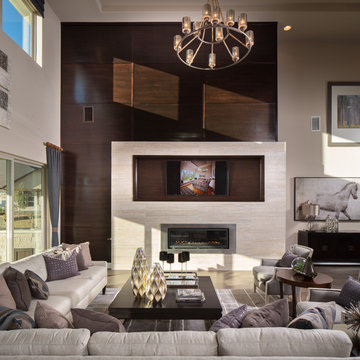
Offenes Klassisches Wohnzimmer mit grauer Wandfarbe, Gaskamin, gefliester Kaminumrandung und TV-Wand in Austin
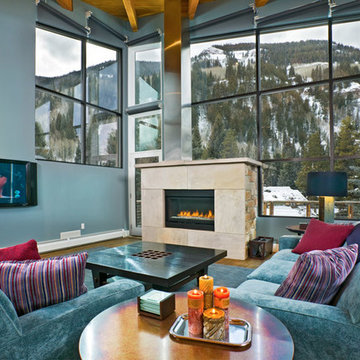
Mittelgroßes, Offenes Modernes Wohnzimmer mit blauer Wandfarbe, braunem Holzboden, Gaskamin, gefliester Kaminumrandung und TV-Wand in Denver
Wohnzimmer mit gefliester Kaminumrandung und TV-Wand Ideen und Design
9