Wohnzimmer mit gefliester Kaminumrandung und Wandpaneelen Ideen und Design
Suche verfeinern:
Budget
Sortieren nach:Heute beliebt
21 – 40 von 250 Fotos
1 von 3

After.
10 feet wide- 12 feet high tiled media wall with electric LED fireplace - 2'X4' porcelain tiles, 60" LED TV, with 3 FT X 12 FT Silken Maple wood panel accents.
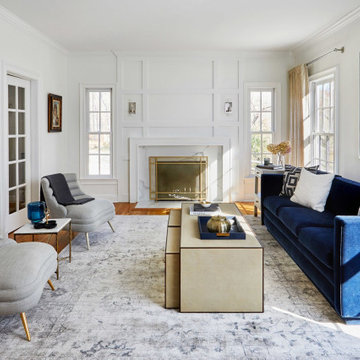
This 3900 sq ft, 4-bed, 3.5-bath retreat seamlessly merges modern luxury and classic charm. With a touch of contemporary flair, we've preserved the home's essence, infusing personality into every area, making these thoughtfully designed spaces ideal for impromptu gatherings and comfortable family living.
This spacious living room exudes refined elegance. A soothing grey rug anchors the space, inviting comfortable mingling. The neutral palette with a pop of royal blue creates sophistication, while the wood-burning fireplace, adorned with a stunning marble surround, adds a touch of natural elegance. Sleek brass fixtures and contemporary artwork elevate the crisp backdrop. The three-piece nesting coffee table adds style and practicality, completing the space.
---Our interior design service area is all of New York City including the Upper East Side and Upper West Side, as well as the Hamptons, Scarsdale, Mamaroneck, Rye, Rye City, Edgemont, Harrison, Bronxville, and Greenwich CT.
For more about Darci Hether, see here: https://darcihether.com/
To learn more about this project, see here: https://darcihether.com/portfolio/darci-luxury-home-design-connecticut/
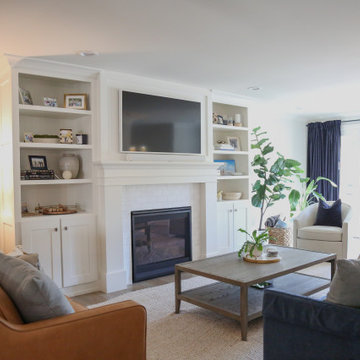
After. The family room and front office were After. The front office and family room spaces were combined, and new French doors face out to a new front patio to flood the room with light.
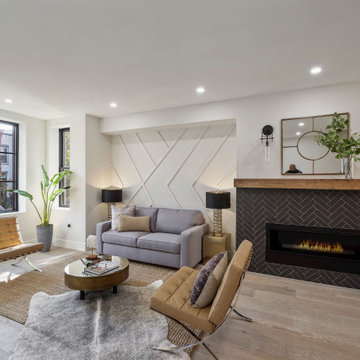
Mittelgroßes, Offenes Modernes Wohnzimmer mit weißer Wandfarbe, hellem Holzboden, Kamin, gefliester Kaminumrandung und Wandpaneelen in Washington, D.C.
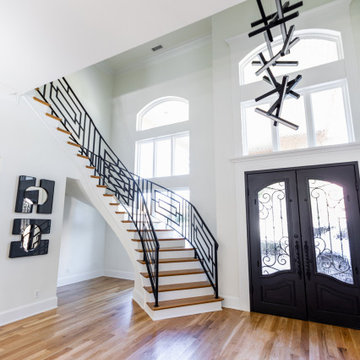
Fresh and modern home used to be dark and traditional. New flooring, finishes and furnitures transformed this into and up to date stunner.
Geräumiges, Fernseherloses, Offenes Modernes Wohnzimmer mit weißer Wandfarbe, hellem Holzboden, Kamin, gefliester Kaminumrandung, braunem Boden und Wandpaneelen in Dallas
Geräumiges, Fernseherloses, Offenes Modernes Wohnzimmer mit weißer Wandfarbe, hellem Holzboden, Kamin, gefliester Kaminumrandung, braunem Boden und Wandpaneelen in Dallas

Friends and neighbors of an owner of Four Elements asked for help in redesigning certain elements of the interior of their newer home on the main floor and basement to better reflect their tastes and wants (contemporary on the main floor with a more cozy rustic feel in the basement). They wanted to update the look of their living room, hallway desk area, and stairway to the basement. They also wanted to create a 'Game of Thrones' themed media room, update the look of their entire basement living area, add a scotch bar/seating nook, and create a new gym with a glass wall. New fireplace areas were created upstairs and downstairs with new bulkheads, new tile & brick facades, along with custom cabinets. A beautiful stained shiplap ceiling was added to the living room. Custom wall paneling was installed to areas on the main floor, stairway, and basement. Wood beams and posts were milled & installed downstairs, and a custom castle-styled barn door was created for the entry into the new medieval styled media room. A gym was built with a glass wall facing the basement living area. Floating shelves with accent lighting were installed throughout - check out the scotch tasting nook! The entire home was also repainted with modern but warm colors. This project turned out beautiful!
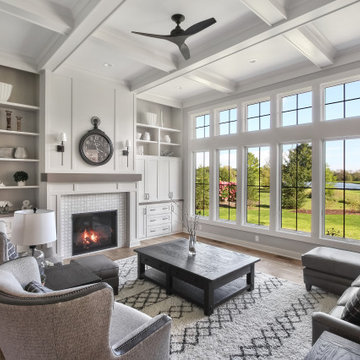
Großes, Offenes Landhausstil Wohnzimmer mit grauer Wandfarbe, braunem Holzboden, Kamin, gefliester Kaminumrandung, verstecktem TV, braunem Boden, Kassettendecke und Wandpaneelen in Milwaukee
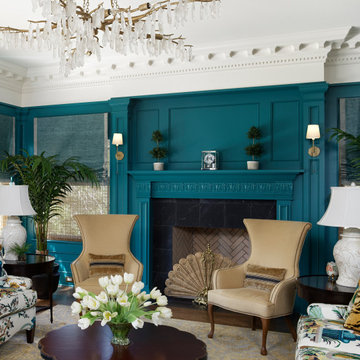
Großes, Repräsentatives, Fernseherloses Klassisches Wohnzimmer mit grüner Wandfarbe, braunem Holzboden, Kamin, gefliester Kaminumrandung, braunem Boden und Wandpaneelen in Charleston

Mittelgroßes, Offenes Klassisches Wohnzimmer mit weißer Wandfarbe, hellem Holzboden, Kamin, gefliester Kaminumrandung, blauem Boden, Holzdielendecke und Wandpaneelen in Phoenix
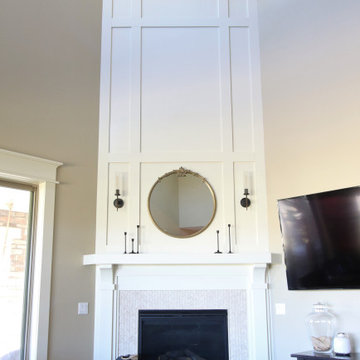
Großes, Offenes Country Wohnzimmer mit beiger Wandfarbe, braunem Holzboden, Kamin, gefliester Kaminumrandung, TV-Wand, braunem Boden und Wandpaneelen in Denver
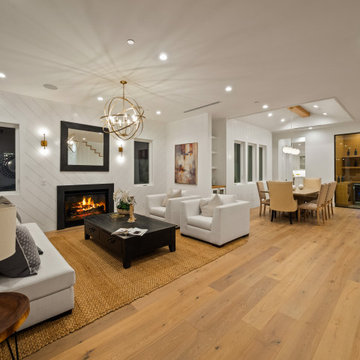
Großes, Repräsentatives, Fernseherloses, Offenes Landhausstil Wohnzimmer mit weißer Wandfarbe, hellem Holzboden, Kamin, gefliester Kaminumrandung und Wandpaneelen in Los Angeles
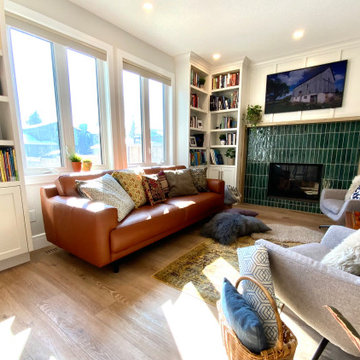
A modern country home for a busy family with young children. The home remodel included enlarging the footprint of the kitchen to allow a larger island for more seating and entertaining, as well as provide more storage and a desk area. The pocket door pantry and the full height corner pantry was high on the client's priority list. From the cabinetry to the green peacock wallpaper and vibrant blue tiles in the bathrooms, the colourful touches throughout the home adds to the energy and charm. The result is a modern, relaxed, eclectic aesthetic with practical and efficient design features to serve the needs of this family.

Nicely renovated bungalow in Arlington Va The space is small but mighty!
Kleines, Abgetrenntes Klassisches Wohnzimmer mit grauer Wandfarbe, dunklem Holzboden, Kamin, gefliester Kaminumrandung, braunem Boden, Holzdielendecke und Wandpaneelen in Washington, D.C.
Kleines, Abgetrenntes Klassisches Wohnzimmer mit grauer Wandfarbe, dunklem Holzboden, Kamin, gefliester Kaminumrandung, braunem Boden, Holzdielendecke und Wandpaneelen in Washington, D.C.
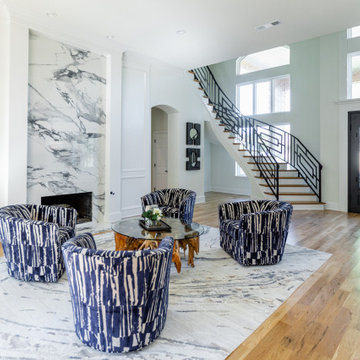
Fresh and modern home used to be dark and traditional. New flooring, finishes and furnitures transformed this into and up to date stunner.
Geräumiges, Fernseherloses, Offenes Modernes Wohnzimmer mit weißer Wandfarbe, hellem Holzboden, Kamin, gefliester Kaminumrandung, braunem Boden und Wandpaneelen in Dallas
Geräumiges, Fernseherloses, Offenes Modernes Wohnzimmer mit weißer Wandfarbe, hellem Holzboden, Kamin, gefliester Kaminumrandung, braunem Boden und Wandpaneelen in Dallas
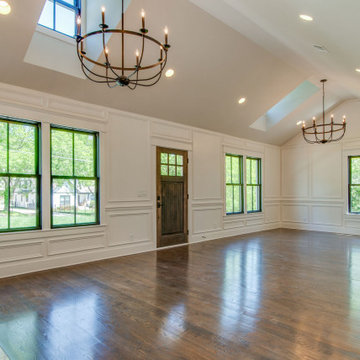
Großes, Repräsentatives, Offenes Klassisches Wohnzimmer mit weißer Wandfarbe, braunem Holzboden, Kamin, gefliester Kaminumrandung, gewölbter Decke und Wandpaneelen in Nashville
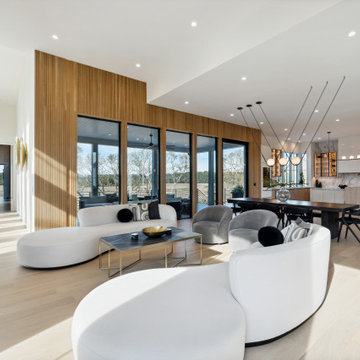
Geräumiges, Offenes Modernes Wohnzimmer mit weißer Wandfarbe, hellem Holzboden, gefliester Kaminumrandung, TV-Wand, Wandpaneelen und Eckkamin in Charleston

Downstairs of a small single family house with an open-floor design. The challenge was to fit in two dinning areas for possible entertaining as well as a homework space for kids while mom is cooking dinner. At the same time there was a large sectional that clients already had and couldn't afford to leave behind. The end goal was to create a custom modern look with subtle Scandinavian feel.
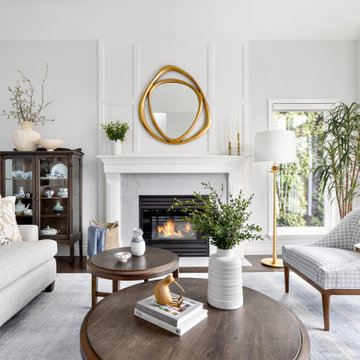
This active couple with three adult boys loves to travel and visit family throughout Western Canada. They hired us for a main floor renovation that would transform their home, making it more functional, conducive to entertaining, and reflective of their interests.
In the kitchen, we chose to keep the layout and update the cabinetry and surface finishes to revive the look. To accommodate large gatherings, we created an in-kitchen dining area, updated the living and dining room, and expanded the family room, as well.
In each of these spaces, we incorporated durable custom furnishings, architectural details, and unique accessories that reflect this well-traveled couple’s inspiring story.

Großes, Offenes Klassisches Wohnzimmer mit grauer Wandfarbe, braunem Holzboden, Kamin, gefliester Kaminumrandung, TV-Wand, braunem Boden und Wandpaneelen in Dallas
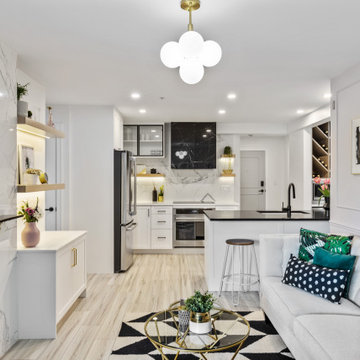
Parisian-style living room with soft pink paneled walls.
Kleines, Offenes Modernes Wohnzimmer mit rosa Wandfarbe, Vinylboden, Kamin, gefliester Kaminumrandung, TV-Wand, braunem Boden und Wandpaneelen in Vancouver
Kleines, Offenes Modernes Wohnzimmer mit rosa Wandfarbe, Vinylboden, Kamin, gefliester Kaminumrandung, TV-Wand, braunem Boden und Wandpaneelen in Vancouver
Wohnzimmer mit gefliester Kaminumrandung und Wandpaneelen Ideen und Design
2