Wohnzimmer mit gelber Wandfarbe und Deckengestaltungen Ideen und Design
Suche verfeinern:
Budget
Sortieren nach:Heute beliebt
1 – 20 von 422 Fotos
1 von 3

Geräumiges, Offenes Rustikales Wohnzimmer mit Tunnelkamin, Kaminumrandung aus Stein, verstecktem TV, freigelegten Dachbalken, gewölbter Decke, Holzdecke, gelber Wandfarbe, braunem Holzboden und braunem Boden in Sonstige
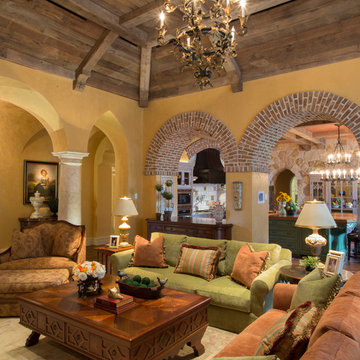
Mittelgroßes, Repräsentatives, Fernseherloses, Abgetrenntes Mediterranes Wohnzimmer ohne Kamin mit gelber Wandfarbe und braunem Holzboden in Miami
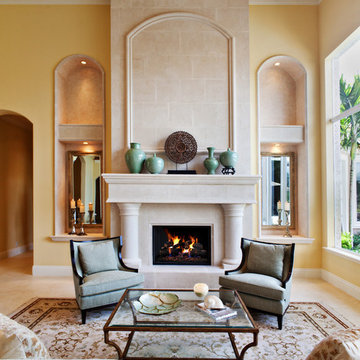
Photography by Ron Rosenzweig
Mediterranes Wohnzimmer mit gelber Wandfarbe in Miami
Mediterranes Wohnzimmer mit gelber Wandfarbe in Miami
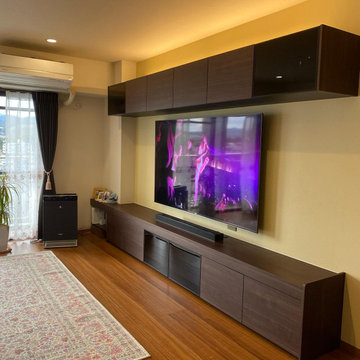
収納力と意匠にこだわり、お客様が望む間接照明を取り付けました。
調光ができるので、夜はほんわりとした明かりの下でくつろげる空間になりました。
Mittelgroßes Wohnzimmer ohne Kamin mit gelber Wandfarbe, Sperrholzboden, TV-Wand, braunem Boden, Tapetendecke und Tapetenwänden in Fukuoka
Mittelgroßes Wohnzimmer ohne Kamin mit gelber Wandfarbe, Sperrholzboden, TV-Wand, braunem Boden, Tapetendecke und Tapetenwänden in Fukuoka

Kleines, Offenes Klassisches Wohnzimmer mit gelber Wandfarbe, hellem Holzboden, Multimediawand und Kassettendecke in Sonstige

Современный дизайн интерьера гостиной, контрастные цвета, скандинавский стиль. Сочетание белого, черного и желтого. Желтые панели, серый диван.
Kleines Skandinavisches Wohnzimmer mit gelber Wandfarbe, beigem Boden, freigelegten Dachbalken, Holzwänden und Laminat in Sankt Petersburg
Kleines Skandinavisches Wohnzimmer mit gelber Wandfarbe, beigem Boden, freigelegten Dachbalken, Holzwänden und Laminat in Sankt Petersburg

Living space is a convergence of color and eclectic modern furnishings - Architect: HAUS | Architecture For Modern Lifestyles - Builder: WERK | Building Modern - Photo: HAUS

This custom home, sitting above the City within the hills of Corvallis, was carefully crafted with attention to the smallest detail. The homeowners came to us with a vision of their dream home, and it was all hands on deck between the G. Christianson team and our Subcontractors to create this masterpiece! Each room has a theme that is unique and complementary to the essence of the home, highlighted in the Swamp Bathroom and the Dogwood Bathroom. The home features a thoughtful mix of materials, using stained glass, tile, art, wood, and color to create an ambiance that welcomes both the owners and visitors with warmth. This home is perfect for these homeowners, and fits right in with the nature surrounding the home!

Großes, Repräsentatives, Abgetrenntes Klassisches Wohnzimmer mit gelber Wandfarbe, braunem Holzboden, Kamin, Kaminumrandung aus Stein, verstecktem TV, braunem Boden, Kassettendecke und vertäfelten Wänden in London

Ochre plaster fireplace design with stone mosaic tile mantle and hearth. Exposed wood beams and wood ceiling treatment for a warm look.
Mediterranes Wohnzimmer mit gelber Wandfarbe, Betonboden, Eckkamin, gefliester Kaminumrandung, grauem Boden und Holzdecke in Los Angeles
Mediterranes Wohnzimmer mit gelber Wandfarbe, Betonboden, Eckkamin, gefliester Kaminumrandung, grauem Boden und Holzdecke in Los Angeles

Vom Durchgangszimmer zum Loungezimmer
Ein ruhiges Beige und ein warmes Sonnengelb geben den Grundtenor im Raum. Doch wir wollten mehr als nur eine gewöhnliche Wandgestaltung – etwas Besonderes, Ausgefallenes sollte es sein. Unsere individuelle Raumgestaltung nach Kundenvorlieben erlaubte uns mutig zu werden: Wir entschieden uns für eine helle, freundliche gelbe Wandfarbe, die dem Raum Lebendigkeit verleiht.
Um das Ganze jedoch nicht überladen wirken zu lassen, neutralisierten wir dieses lebhafte Gelb mit natürlichen Beigetönen. Ein tiefes Blau setzt dabei beruhigende Akzente und schafft so einen ausgewogenen Kontrast.
Auch bei der Auswahl der Pflanzen haben wir besondere Sorgfalt walten lassen: Die bestehende Pflanzensammlung wurde zu einem harmonischen Ensemble zusammengestellt. Hierbei empfahlen wir zwei verschiedene Pflanzenkübel – um Ruhe in die strukturreichen Gewächse zu bringen und ihnen gleichzeitig genug Platz zur Entfaltung ihrer Natürlichkeit bieten können.
Diese Natürlichkeit spiegelt sich auch in den Möbeln wider: Helles Holz sorgt für eine authentische Atmosphäre und ruhige Stoffe laden zum Verweilen ein. Ein edles Rattangeflecht bringt abwechslungsreiche Struktur ins Spiel - genau wie unsere Gäste es erwarten dürfen!
Damit das Licht optimal zur Geltung kommt, wählten gläserne Leuchten diese tauchen den gesamtem Bereich des Loungeraums in ein helles und freundliches Ambiente. Hier können Sie entspannen, träumen und dem Klang von Schallplatten lauschen – Kraft tanken oder Zeit mit Freunden verbringen. Ein Raum zum Genießen und Erinnern.
Wir sind stolz darauf, aus einem ehemaligen Durchgangszimmer eine Lounge geschaffen zu haben - einen Ort der Ruhe und Inspiration für unsere Kunden.
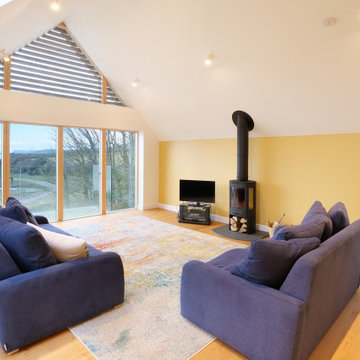
An amazing location on the waterfront within the Camel Estuary Area of Outstanding Natural Beauty presented a rare opportunity for a new family home.
Accessed from a single-track lane ending in a slipway into the water, the new dwelling replaces a small, single storey structure had been owned by the same family for over 50 years and was the setting for many happy memories. The client’s brief was for a design that captured the spirit of the original building and location and framed the views along the creek and out to sea.
The result is a well-constructed, energy efficient house that responds sensitively to the surrounding landscape and blends traditional forms with contemporary detailing. The palette of materials enables the new house to disappear into its backdrop of trees and shadow, and gives it a timeless feel that will weather and improve with age.
Photograph: Ocean and Earth Photography
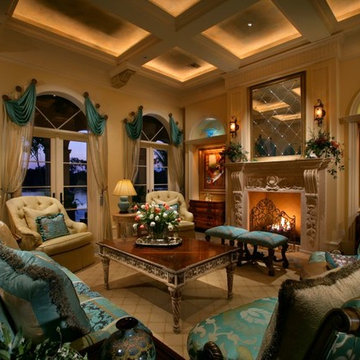
Doug Thompson Photography
Mediterranes Wohnzimmer mit gelber Wandfarbe, Kamin und Kaminumrandung aus Stein in Miami
Mediterranes Wohnzimmer mit gelber Wandfarbe, Kamin und Kaminumrandung aus Stein in Miami

Attic finishing in Ballard area. The work included complete wall and floor finishing, structural reinforcement, custom millwork, electrical work, vinyl plank installation, insulation, window installation,

Off the dining room is a cozy family area where the family can watch TV or sit by the fireplace. Poplar beams, fieldstone fireplace, custom milled arch by Rockwood Door & Millwork, Hickory hardwood floors.
Home design by Phil Jenkins, AIA; general contracting by Martin Bros. Contracting, Inc.; interior design by Stacey Hamilton; photos by Dave Hubler Photography.
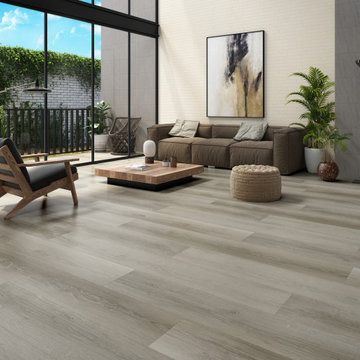
eSPC features a hand designed embossing that is registered with picture. With a wood grain embossing directly over the 20 mil with ceramic wear layer, Gaia Flooring Red Series is industry leading for durability. Gaia Engineered Solid Polymer Core Composite (eSPC) combines advantages of both SPC and LVT, with excellent dimensional stability being water-proof, rigidness of SPC, but also provides softness of LVT. With IXPE cushioned backing, Gaia eSPC provides a quieter, warmer vinyl flooring, surpasses luxury standards for multilevel estates. Waterproof and guaranteed in all rooms in your home and all regular commercial environments.
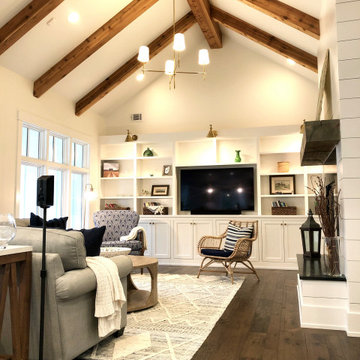
Casita Hickory – The Monterey Hardwood Collection was designed with a historical, European influence making it simply savvy & perfect for today’s trends. This collection captures the beauty of nature, developed using tomorrow’s technology to create a new demand for random width planks.

Former Roastery turned into a guest house. All the furniture is made from hard wood, and some of it is from European pallets. The pictures are done and printed on a canvas at the same location when it used to be a roastery.

Sala da pranzo accanto alla cucina con pareti facciavista
Großes Mediterranes Wohnzimmer mit gelber Wandfarbe, Backsteinboden, rotem Boden und gewölbter Decke in Florenz
Großes Mediterranes Wohnzimmer mit gelber Wandfarbe, Backsteinboden, rotem Boden und gewölbter Decke in Florenz
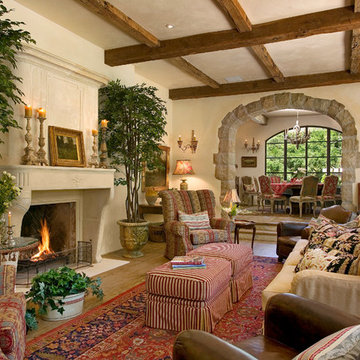
Living room, fireplace, and three-radius archway.
Geräumiges, Abgetrenntes Wohnzimmer mit gelber Wandfarbe, braunem Holzboden und Kamin in Santa Barbara
Geräumiges, Abgetrenntes Wohnzimmer mit gelber Wandfarbe, braunem Holzboden und Kamin in Santa Barbara
Wohnzimmer mit gelber Wandfarbe und Deckengestaltungen Ideen und Design
1