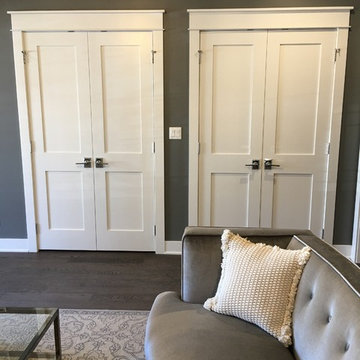Wohnzimmer mit gelber Wandfarbe und dunklem Holzboden Ideen und Design
Suche verfeinern:
Budget
Sortieren nach:Heute beliebt
1 – 20 von 2.437 Fotos
1 von 3

A cast stone fireplace surround and mantel add subtle texture to this neutral, traditionally furnished living room. Soft touches of aqua bring the outdoors in. Interior Designer: Catherine Walters Interiors © Deborah Scannell Photography
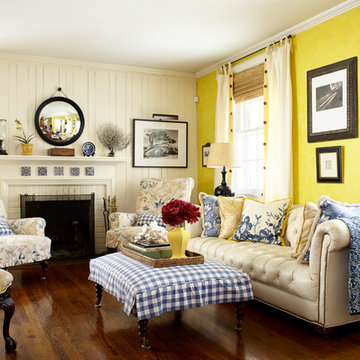
Living Room focuses on attention to detail. Light airy, spacious with a wood fireplace.
Mittelgroßes, Offenes, Fernseherloses Klassisches Wohnzimmer mit gelber Wandfarbe, dunklem Holzboden, Kamin und Kaminumrandung aus Backstein in Sonstige
Mittelgroßes, Offenes, Fernseherloses Klassisches Wohnzimmer mit gelber Wandfarbe, dunklem Holzboden, Kamin und Kaminumrandung aus Backstein in Sonstige
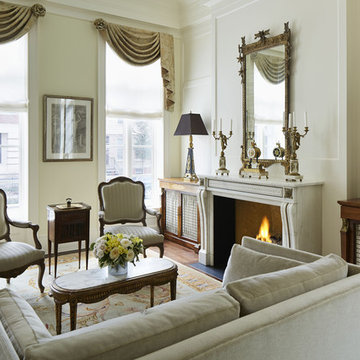
Rising amidst the grand homes of North Howe Street, this stately house has more than 6,600 SF. In total, the home has seven bedrooms, six full bathrooms and three powder rooms. Designed with an extra-wide floor plan (21'-2"), achieved through side-yard relief, and an attached garage achieved through rear-yard relief, it is a truly unique home in a truly stunning environment.
The centerpiece of the home is its dramatic, 11-foot-diameter circular stair that ascends four floors from the lower level to the roof decks where panoramic windows (and views) infuse the staircase and lower levels with natural light. Public areas include classically-proportioned living and dining rooms, designed in an open-plan concept with architectural distinction enabling them to function individually. A gourmet, eat-in kitchen opens to the home's great room and rear gardens and is connected via its own staircase to the lower level family room, mud room and attached 2-1/2 car, heated garage.
The second floor is a dedicated master floor, accessed by the main stair or the home's elevator. Features include a groin-vaulted ceiling; attached sun-room; private balcony; lavishly appointed master bath; tremendous closet space, including a 120 SF walk-in closet, and; an en-suite office. Four family bedrooms and three bathrooms are located on the third floor.
This home was sold early in its construction process.
Nathan Kirkman

Photography - Nancy Nolan
Walls are Sherwin Williams Alchemy, sconce is Robert Abbey
Großes, Abgetrenntes Klassisches Wohnzimmer ohne Kamin mit gelber Wandfarbe, TV-Wand und dunklem Holzboden in Little Rock
Großes, Abgetrenntes Klassisches Wohnzimmer ohne Kamin mit gelber Wandfarbe, TV-Wand und dunklem Holzboden in Little Rock

A shallow coffered ceiling accents the family room and compliments the white built-in entertainment center; complete with fireplace.
Großes, Abgetrenntes Klassisches Wohnzimmer mit gelber Wandfarbe, dunklem Holzboden, Kamin, freistehendem TV, Kaminumrandung aus Stein und braunem Boden in Chicago
Großes, Abgetrenntes Klassisches Wohnzimmer mit gelber Wandfarbe, dunklem Holzboden, Kamin, freistehendem TV, Kaminumrandung aus Stein und braunem Boden in Chicago

This historic room has been brought back to life! The room was designed to capitalize on the wonderful architectural features. The signature use of French and English antiques with a captivating over mantel mirror draws the eye into this cozy space yet remains, elegant, timeless and fresh
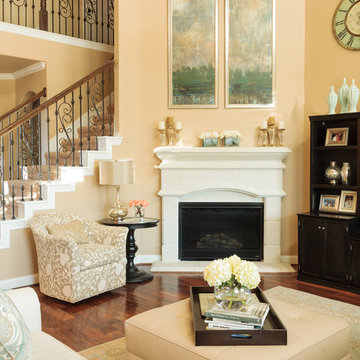
Family Room Fireplace tall artwork wall color Sherwin Williams 6386 Napery
Mittelgroßes, Offenes Klassisches Wohnzimmer mit gelber Wandfarbe, dunklem Holzboden und Eckkamin in Houston
Mittelgroßes, Offenes Klassisches Wohnzimmer mit gelber Wandfarbe, dunklem Holzboden und Eckkamin in Houston
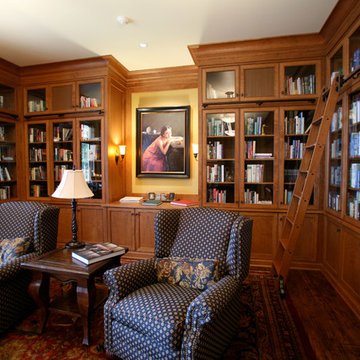
Library, showing built in cherry bookcases, art lighting
Jed Miller
Große, Fernseherlose, Abgetrennte Klassische Bibliothek ohne Kamin mit gelber Wandfarbe und dunklem Holzboden in Seattle
Große, Fernseherlose, Abgetrennte Klassische Bibliothek ohne Kamin mit gelber Wandfarbe und dunklem Holzboden in Seattle
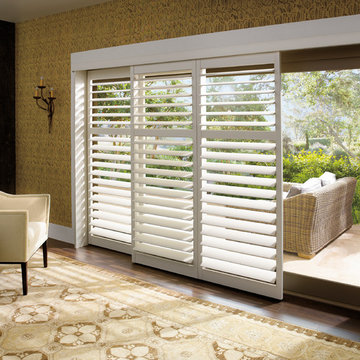
Hunter Douglas
Großes, Repräsentatives, Fernseherloses, Abgetrenntes Klassisches Wohnzimmer ohne Kamin mit gelber Wandfarbe und dunklem Holzboden in Cleveland
Großes, Repräsentatives, Fernseherloses, Abgetrenntes Klassisches Wohnzimmer ohne Kamin mit gelber Wandfarbe und dunklem Holzboden in Cleveland
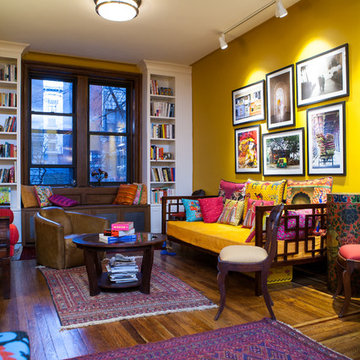
Denison Lourenco
Mittelgroßes, Offenes Eklektisches Wohnzimmer mit gelber Wandfarbe und dunklem Holzboden in New York
Mittelgroßes, Offenes Eklektisches Wohnzimmer mit gelber Wandfarbe und dunklem Holzboden in New York
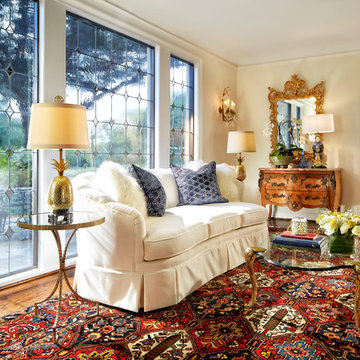
Großes, Repräsentatives, Fernseherloses, Abgetrenntes Klassisches Wohnzimmer mit gelber Wandfarbe, dunklem Holzboden und braunem Boden in Dallas
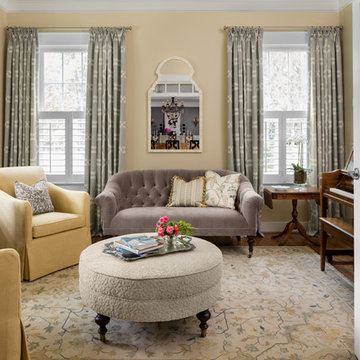
Jesse Snyder Photography
Abgetrenntes, Mittelgroßes, Repräsentatives, Fernseherloses Klassisches Wohnzimmer ohne Kamin mit gelber Wandfarbe und dunklem Holzboden in Washington, D.C.
Abgetrenntes, Mittelgroßes, Repräsentatives, Fernseherloses Klassisches Wohnzimmer ohne Kamin mit gelber Wandfarbe und dunklem Holzboden in Washington, D.C.
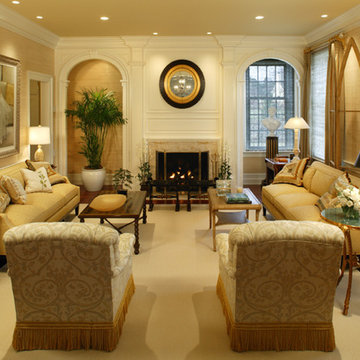
Repräsentatives, Großes, Fernseherloses, Offenes Klassisches Wohnzimmer mit Kamin, gelber Wandfarbe, dunklem Holzboden, gefliester Kaminumrandung und braunem Boden in Sonstige
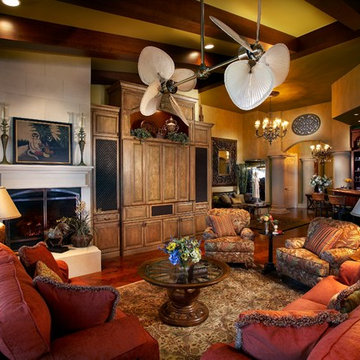
David Hall, Photo Inc.
Großes, Offenes, Repräsentatives Klassisches Wohnzimmer mit gelber Wandfarbe, dunklem Holzboden, Kamin, verputzter Kaminumrandung und Multimediawand in Tampa
Großes, Offenes, Repräsentatives Klassisches Wohnzimmer mit gelber Wandfarbe, dunklem Holzboden, Kamin, verputzter Kaminumrandung und Multimediawand in Tampa

The formal living room is a true reflection on colonial living. Custom upholstery and hand sourced antiques elevate the formal living room.
Geräumiges, Repräsentatives, Offenes, Fernseherloses Klassisches Wohnzimmer mit gelber Wandfarbe, dunklem Holzboden, Kamin, braunem Boden und Kaminumrandung aus Stein in Dallas
Geräumiges, Repräsentatives, Offenes, Fernseherloses Klassisches Wohnzimmer mit gelber Wandfarbe, dunklem Holzboden, Kamin, braunem Boden und Kaminumrandung aus Stein in Dallas
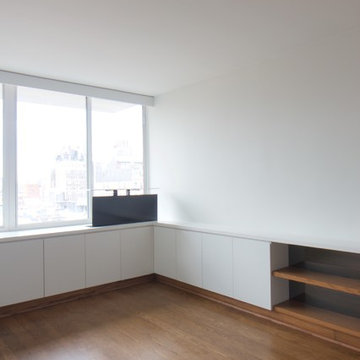
Photos: DAS Studio;
Kitchen, dining and living room are combined in one large space. The surrounding cabinets hide a desk as well as the TV, media and office equipment. All the items required to make it a functional living, dining and office space are integrated in the cabinets and leave the remaining space flexible and clutter free. The TV is on a lift and can be raised out of the cabinet when needed
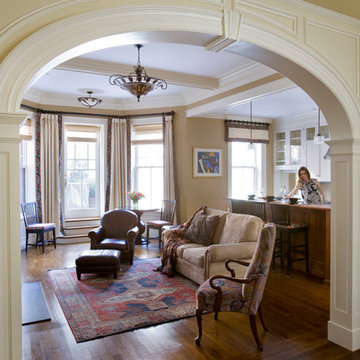
Eric Roth Photography
Großes, Offenes Klassisches Wohnzimmer mit gelber Wandfarbe, dunklem Holzboden, Hausbar und Kamin in Boston
Großes, Offenes Klassisches Wohnzimmer mit gelber Wandfarbe, dunklem Holzboden, Hausbar und Kamin in Boston
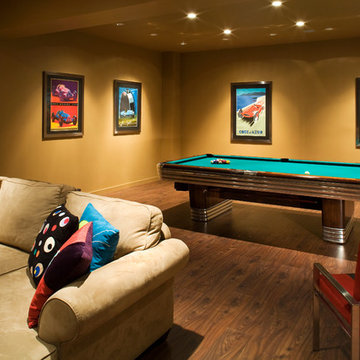
Curtis Martin
Modernes Wohnzimmer mit gelber Wandfarbe und dunklem Holzboden in Baltimore
Modernes Wohnzimmer mit gelber Wandfarbe und dunklem Holzboden in Baltimore
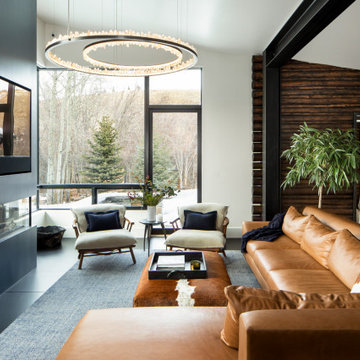
A respectful renovation balances historical preservation and contemporary design.
A historic log cabin, reimagined for a preservation-minded couple. Working with the architect, we thoughtfully swapped extraneous wood for panoramic windows and steel I-beams. The resulting interior feels simultaneously seamless and sophisticated, open and intimate. Layers of texture lend intrigue throughout: rustic timber walls complement the client’s contemporary art collection; plush upholstery softens such as a copious cobalt sectional soften minimalist lines of metal; cozy nooks, like one bridging the living room and master suite, invite relaxation. The master transforms the historic core of the cabin into a refuge defined by logs darkened to near black. Catering to keen chefs, we designed a gourmet kitchen as functional as it is flawless; opting out of a dining room in favor of a larger family area, the expansive kitchen island seats six. Every careful detail reflects the synergy we felt with this client and their respect for both history and design.
Wohnzimmer mit gelber Wandfarbe und dunklem Holzboden Ideen und Design
1
