Wohnzimmer mit gelber Wandfarbe und Fernsehgerät Ideen und Design
Suche verfeinern:
Budget
Sortieren nach:Heute beliebt
81 – 100 von 4.723 Fotos
1 von 3
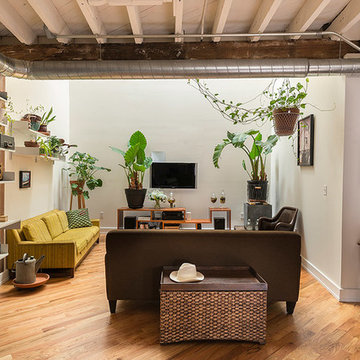
Mittelgroße, Offene Industrial Bibliothek ohne Kamin mit gelber Wandfarbe, hellem Holzboden, TV-Wand und braunem Boden in Philadelphia
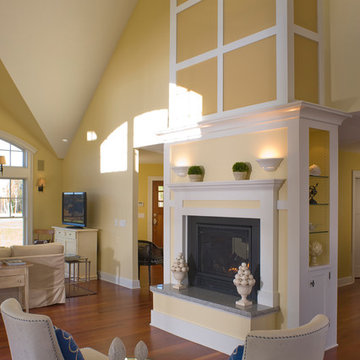
This 2,700 square-foot renovation of an existing brick structure has provided a stunning, year round vacation home in the Lake Sunapee region. Located on the same footprint as the original brick structure, the new, one-story residence is oriented on the site to take advantage of the expansive views of Mts. Sunapee and Kearsarge. By implementing a mix of siding treatments, textures and materials, and unique rooflines the home complements the surrounding site, and caps off the top of the grassy hill.
New entertainment rooms and porches are located so that the spectacular views of the surrounding mountains are always prominent. Dressed in bright and airy colors, the spaces welcome conversation and relaxation in spectacular settings. The design of three unique spaces, each of which experience the site differently, contributed to the overall layout of the residence. From the Adirondack chairs on the colonnaded porch to the cushioned sofas of the sunroom, personalized touches of exquisite taste provide an undeniably comforting atmosphere to the site.
Photographer: Joseph St. Pierre
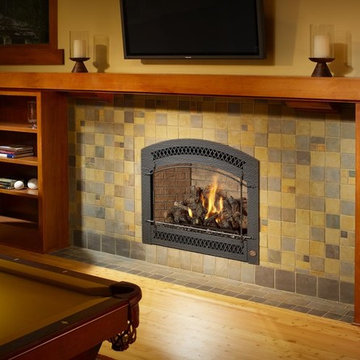
The 864 TRV gas fireplace combines convective heat, radiant heat and reduced depth dimension, making this unit ideal for small to mid-sized homes or for zone heating in bedrooms, living rooms and outdoor spaces. This gas fireplace features high quality, high clarity glass that comes standard with the 2015 ANSI-compliant invisible safety screen, increasing the overall safety of this unit for you and your family.
The 864 TRV gas fireplace comes standard with the very popular accent light for an added glow when the fireplace is on or off, which really showcases the fireplace in every setting.
The 864 TRV gas fireplace allows you the option of adding the revolutionary GreenSmart® 2 Wall Mounted Remote Control, which gives you the ability to control virtually every function of this fireplace from the comfort of your couch. The 864 TRV GS2 also allows to the ability to add the Power Heat Duct Kit to move heat to an adjoining room - up to 25 feet away.
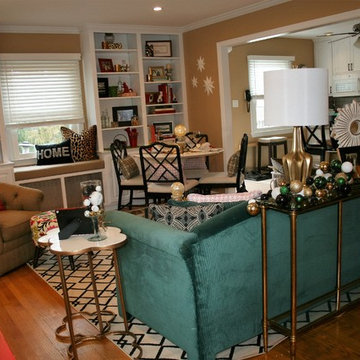
My clients had recently opened up the wall between the kitchen and family room, and didn't know how to use the newly open floor plan to suit their needs. They no longer needed a Dining Room, so I added an intimate table for 4, in the corner of the family room that can be useful for everyday, or entertaining when needed.
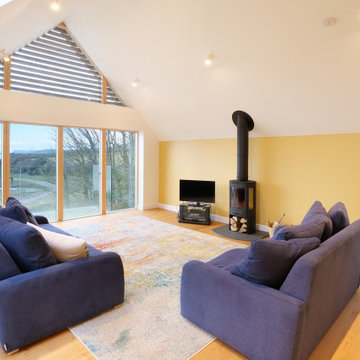
An amazing location on the waterfront within the Camel Estuary Area of Outstanding Natural Beauty presented a rare opportunity for a new family home.
Accessed from a single-track lane ending in a slipway into the water, the new dwelling replaces a small, single storey structure had been owned by the same family for over 50 years and was the setting for many happy memories. The client’s brief was for a design that captured the spirit of the original building and location and framed the views along the creek and out to sea.
The result is a well-constructed, energy efficient house that responds sensitively to the surrounding landscape and blends traditional forms with contemporary detailing. The palette of materials enables the new house to disappear into its backdrop of trees and shadow, and gives it a timeless feel that will weather and improve with age.
Photograph: Ocean and Earth Photography
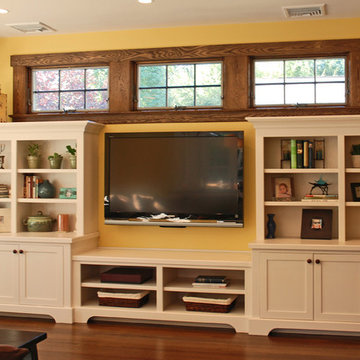
Großes, Offenes Uriges Wohnzimmer ohne Kamin mit gelber Wandfarbe, dunklem Holzboden und TV-Wand in New York
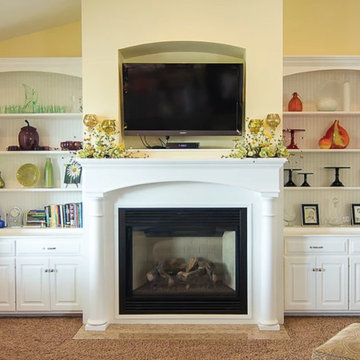
Großes, Offenes Klassisches Wohnzimmer mit gelber Wandfarbe, Teppichboden, Kamin, verputzter Kaminumrandung, TV-Wand und braunem Boden in Sonstige
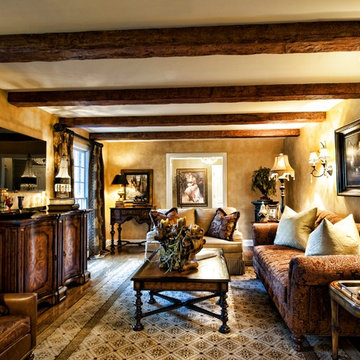
Not only do these pre-finished rustic faux wood beams scream Tuscan farmhouse, but they also visually widened this long and narrow room. This was also achieved by eliminating the tall wall unit (formerly centered in the room) and mounting TV on the wall.
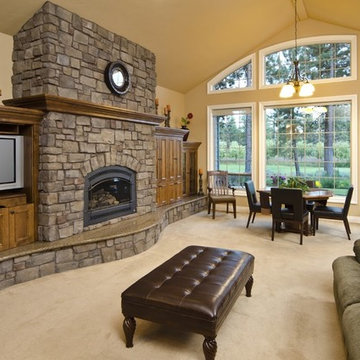
Großes, Offenes Rustikales Wohnzimmer mit gelber Wandfarbe, Teppichboden, Kamin, Kaminumrandung aus Stein und Multimediawand in Los Angeles
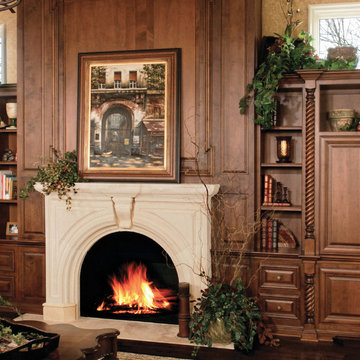
Library shelving and storage unit with traditional detailing. Arbor Mills
Große, Abgetrennte Klassische Bibliothek mit gelber Wandfarbe, dunklem Holzboden, Kamin, Kaminumrandung aus Holz und Multimediawand in Chicago
Große, Abgetrennte Klassische Bibliothek mit gelber Wandfarbe, dunklem Holzboden, Kamin, Kaminumrandung aus Holz und Multimediawand in Chicago
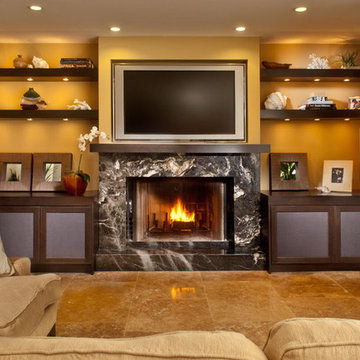
Custom built-in media room area, with floating shelving, mullion glass base cabinets for storage, custom fire-place mantel with picture frame around television.
Photo by: Matt Horton
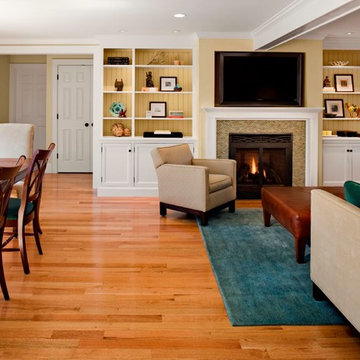
Großes, Offenes Klassisches Wohnzimmer mit gelber Wandfarbe, hellem Holzboden, Kamin, gefliester Kaminumrandung und TV-Wand in Boston
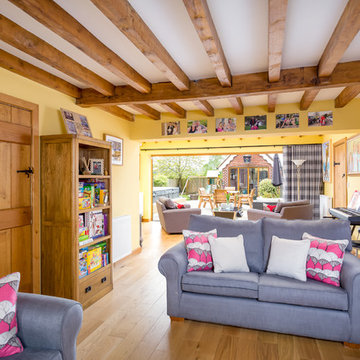
Großes, Repräsentatives, Offenes Landhaus Wohnzimmer mit gelber Wandfarbe, Laminat, Kaminofen, Kaminumrandung aus Backstein und freistehendem TV in Gloucestershire
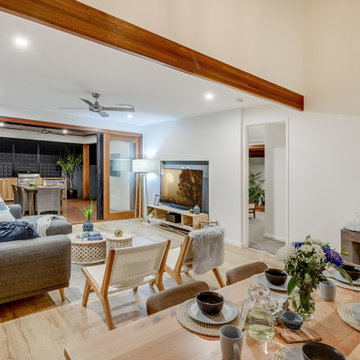
Brad Filliponi
Mittelgroßes, Offenes Modernes Wohnzimmer mit gelber Wandfarbe, Laminat und TV-Wand in Sunshine Coast
Mittelgroßes, Offenes Modernes Wohnzimmer mit gelber Wandfarbe, Laminat und TV-Wand in Sunshine Coast
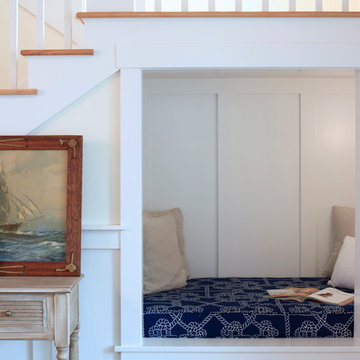
A reading nook under the stairs in the family room is a cozy spot to curl up with a book. Expansive views greet you through every tilt & swing triple paned window. Designed to be effortlessly comfortable using minimal energy, with exquisite finishes and details, this home is a beautiful and cozy retreat from the bustle of everyday life.
Jen G. Pywell

This is another favorite home redesign project.
Throughout my career, I've worked with some hefty budgets on a number of high-end projects. You can visit Paris Kitchens and Somerset Kitchens, companies that I have worked for previously, to get an idea of what I mean. I could start name dropping here, but I won’t, because that's not what this project is about. This project is about a small budget and a happy homeowner.
This was one of the first projects with a custom interior design at a fraction of a regular budget. I could use the term “value engineering” to describe it, because this particular interior was heavily value engineered.
The result: a sophisticated interior that looks so much more expensive than it is. And one ecstatic homeowner. Mission impossible accomplished.
P.S. Don’t ask me how much it cost, I promised the homeowner that their impressive budget will remain confidential.
In any case, no one would believe me even if I spilled the beans.
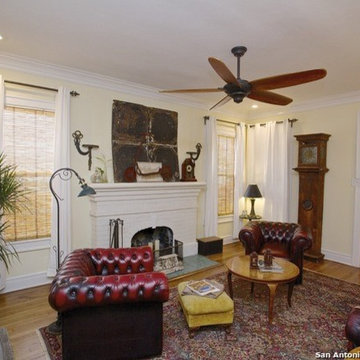
The living room ceiling popcorn was scraped, recessed lighting installed, outlet installed above mantle, new 60' wood ceiling fan, and a set of original 20's hand forged curtain rods salvaged & installed. I light hue of yellow adorns the walls. A nice break from the drab battleship grey.
San Antonio Board of Realtors/ Sunny Harris
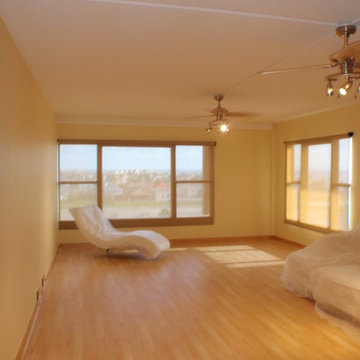
RV
Mittelgroßer, Offener Moderner Hobbyraum mit gelber Wandfarbe, Laminat und freistehendem TV in Houston
Mittelgroßer, Offener Moderner Hobbyraum mit gelber Wandfarbe, Laminat und freistehendem TV in Houston
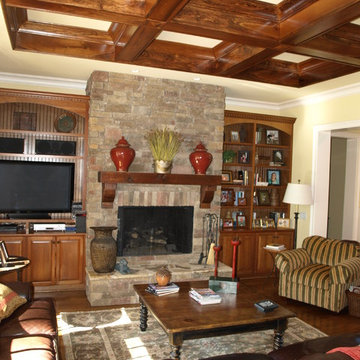
This cultured stone living room fireplace surround really joins the colors of the room to complement them in a subtle and distinguished way. And don't the coffered ceilings really help set this off?!? Who'd like to pull up a blanket on a cool autumn day and watch some football? Or a chick flick, it goes both ways!
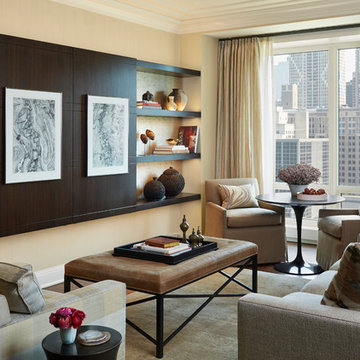
Streeterville Residence, Jessica Lagrange Interiors LLC, Photo by Nathan Kirkman
Mittelgroßes, Offenes Klassisches Wohnzimmer ohne Kamin mit gelber Wandfarbe, verstecktem TV, dunklem Holzboden und braunem Boden in Chicago
Mittelgroßes, Offenes Klassisches Wohnzimmer ohne Kamin mit gelber Wandfarbe, verstecktem TV, dunklem Holzboden und braunem Boden in Chicago
Wohnzimmer mit gelber Wandfarbe und Fernsehgerät Ideen und Design
5