Wohnzimmer mit gelber Wandfarbe und hellem Holzboden Ideen und Design
Suche verfeinern:
Budget
Sortieren nach:Heute beliebt
121 – 140 von 2.195 Fotos
1 von 3
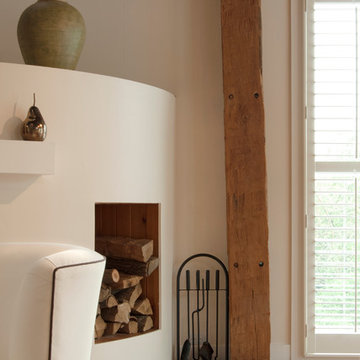
Fresh white walls and clean geometry highlight original features of the barn. For maximum efficiency, Franklin lined exterior walls with structurally insulated panels (SIP's). Utilizing this system over standard stick-building processes saved construction time, and insulates more efficiently than traditional insulation.

Custom drapery panels at the bay window add a layer of fabric for visual interest that also frames the view. The addition of the sofa table vignette located in the bay window footprint brings the eye back into the room giving the effect of greater space in this small room. The small clean arms and back of this sofa means there is more seating room area. The addition of the 3rd fabric encourages your eyes to move from pillow to view to draperies making the room seem larger and inviting. joanne jakab interior design
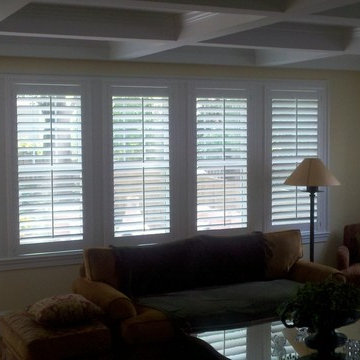
Mittelgroßes, Repräsentatives Klassisches Wohnzimmer mit gelber Wandfarbe, hellem Holzboden, Kamin, verputzter Kaminumrandung und braunem Boden in Washington, D.C.
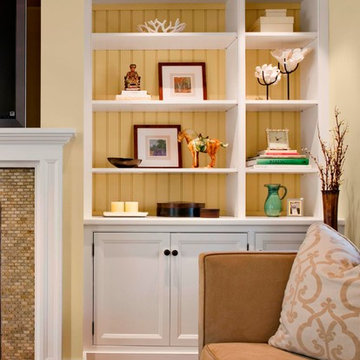
Großes, Offenes Klassisches Wohnzimmer mit gelber Wandfarbe, hellem Holzboden, Kamin und TV-Wand in Boston

Mittelgroßes, Offenes, Repräsentatives Klassisches Wohnzimmer mit hellem Holzboden, Kamin, Kaminumrandung aus Holz, Multimediawand, gelber Wandfarbe und braunem Boden in New York
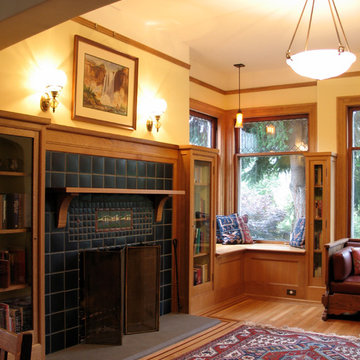
A renovation of the existing fireplace with new tile, stone hearth, and wood mantle. Also adding new wooe bookcases, window seat, wainscot, moldings and finishes.
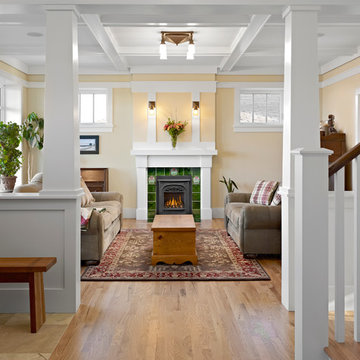
Effect Home Builders Ltd.
Mittelgroßes Uriges Wohnzimmer mit gelber Wandfarbe und hellem Holzboden in Edmonton
Mittelgroßes Uriges Wohnzimmer mit gelber Wandfarbe und hellem Holzboden in Edmonton
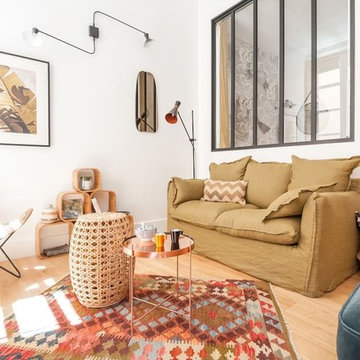
Bénédicte Soltner et Anne-Sophie Coulloumme-Labarthe
Kleines, Offenes Wohnzimmer mit gelber Wandfarbe, hellem Holzboden, freistehendem TV und beigem Boden in Lyon
Kleines, Offenes Wohnzimmer mit gelber Wandfarbe, hellem Holzboden, freistehendem TV und beigem Boden in Lyon
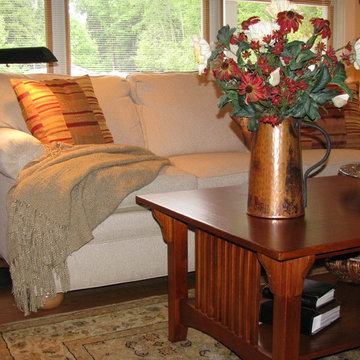
The family room is adjacent to the country kitchen. It is a warm and comfortable space with its eclectic furnishings. The beige sofa, from previous home, fits in perfectly and it a pleasant counterpoint to the red sofa and love seat in the living room. The antique copper pitcher has an artful arrangement of silk flowers. The transitional wool carpet adds warmth while grounding the room which is also a circulation corridor to the bedroom wing.
Austin-Murphy Design
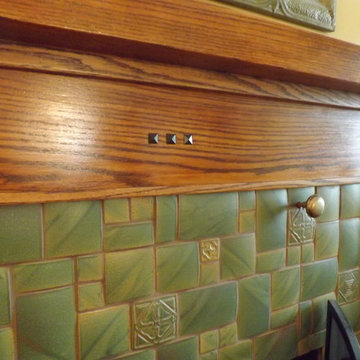
Mittelgroßes, Fernseherloses Uriges Wohnzimmer mit gelber Wandfarbe, hellem Holzboden, Kamin und gefliester Kaminumrandung in Minneapolis
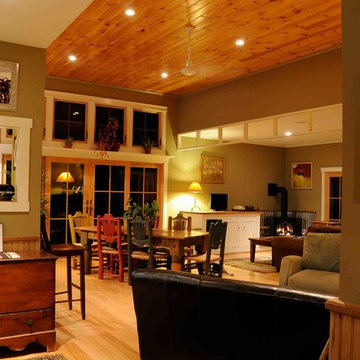
Offenes Eklektisches Wohnzimmer mit hellem Holzboden, Hängekamin und gelber Wandfarbe in Burlington
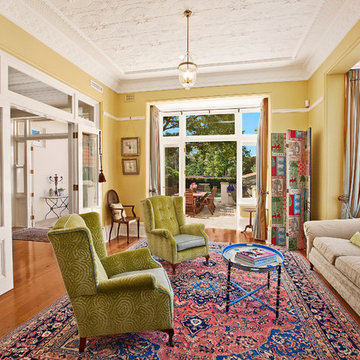
Formal Sitting Room with ample light
Repräsentatives, Fernseherloses, Mittelgroßes, Abgetrenntes Eklektisches Wohnzimmer mit gelber Wandfarbe und hellem Holzboden in Melbourne
Repräsentatives, Fernseherloses, Mittelgroßes, Abgetrenntes Eklektisches Wohnzimmer mit gelber Wandfarbe und hellem Holzboden in Melbourne
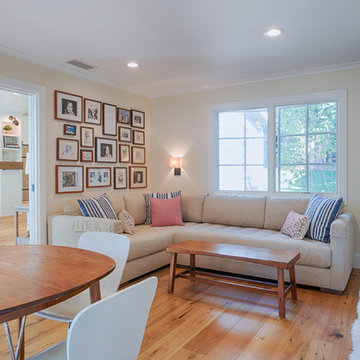
Mittelgroßes, Offenes Country Wohnzimmer mit gelber Wandfarbe, hellem Holzboden, Kamin, verputzter Kaminumrandung und beigem Boden in San Francisco
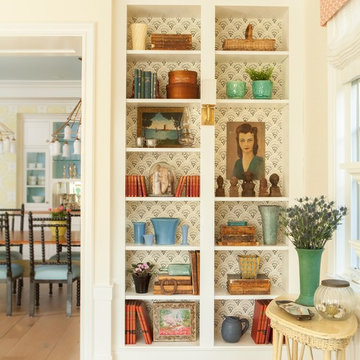
John Ellis for Country Living
Großes, Repräsentatives, Abgetrenntes Landhausstil Wohnzimmer mit gelber Wandfarbe, hellem Holzboden, Kamin, Kaminumrandung aus Stein und braunem Boden in Los Angeles
Großes, Repräsentatives, Abgetrenntes Landhausstil Wohnzimmer mit gelber Wandfarbe, hellem Holzboden, Kamin, Kaminumrandung aus Stein und braunem Boden in Los Angeles

Photo taken by, Bernard Andre
Geräumiges, Offenes, Repräsentatives, Fernseherloses Mediterranes Wohnzimmer ohne Kamin mit gelber Wandfarbe, hellem Holzboden und beigem Boden in San Francisco
Geräumiges, Offenes, Repräsentatives, Fernseherloses Mediterranes Wohnzimmer ohne Kamin mit gelber Wandfarbe, hellem Holzboden und beigem Boden in San Francisco
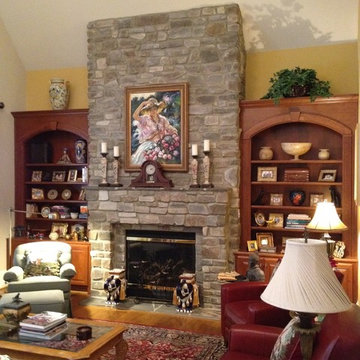
This charming fireplace provides the foundation for this cozy living room area. This is just a classic look for a stone fireplace. I love it when the fireplace is boxed out like this, it provides it with some real meat on the bones.
This exact design is a custom creation by Mark Correll. You'll notice the framed in look to the fireplace and the stepping out at the mantle area. Not sure if this install included lighting but typically we will run small spots lights into the little ares under the mantle so the fireplace can be lit up even without a fire... perfect for the summer months.
This stone application is done with a grout joint, it mixes in so well this this stone you barely even notice it and the stone stands out. It's a classic look for a traditional room, beautiful!
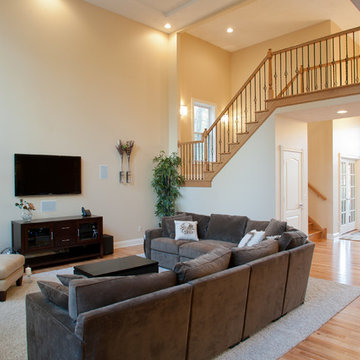
Großes, Offenes Klassisches Wohnzimmer mit gelber Wandfarbe, hellem Holzboden, TV-Wand und braunem Boden in Cleveland
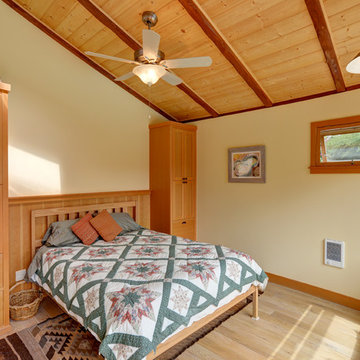
The Living Room also functions as a open studio bedroom with tall built-in cabinets flanking the queen bed. Vaulted ceiling with hanging fixtures. White washed oak flooring
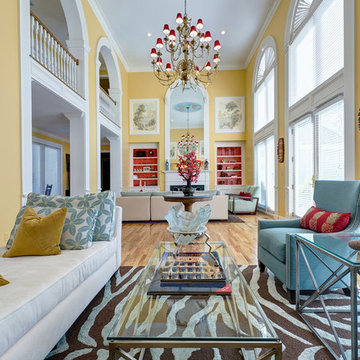
Photographer: Matthew Harrer Photography
Artist: Claude Beck
Großes, Fernseherloses, Offenes Stilmix Wohnzimmer mit gelber Wandfarbe, hellem Holzboden, Kamin und braunem Boden in St. Louis
Großes, Fernseherloses, Offenes Stilmix Wohnzimmer mit gelber Wandfarbe, hellem Holzboden, Kamin und braunem Boden in St. Louis
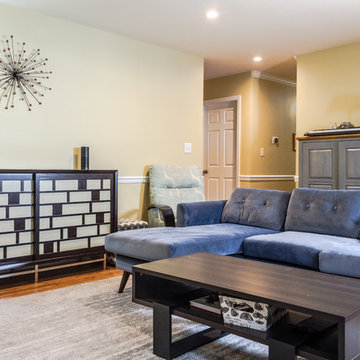
Taking this 1960's-sized living room and adding 3ft allowed our client plenty of room to add additional seating for the family of 4. We were able to blend the existing beautiful oak floors with the added floorspace to make this room seem like it has always been this size!
Wohnzimmer mit gelber Wandfarbe und hellem Holzboden Ideen und Design
7