Wohnzimmer mit gelber Wandfarbe und vertäfelten Wänden Ideen und Design
Suche verfeinern:
Budget
Sortieren nach:Heute beliebt
21 – 40 von 50 Fotos
1 von 3
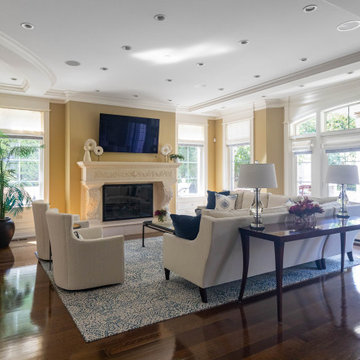
Fresh and inviting family room area in great room.
Großes, Offenes Klassisches Wohnzimmer mit gelber Wandfarbe, dunklem Holzboden, Kamin, Kaminumrandung aus Stein, braunem Boden, Kassettendecke, vertäfelten Wänden und TV-Wand in Chicago
Großes, Offenes Klassisches Wohnzimmer mit gelber Wandfarbe, dunklem Holzboden, Kamin, Kaminumrandung aus Stein, braunem Boden, Kassettendecke, vertäfelten Wänden und TV-Wand in Chicago
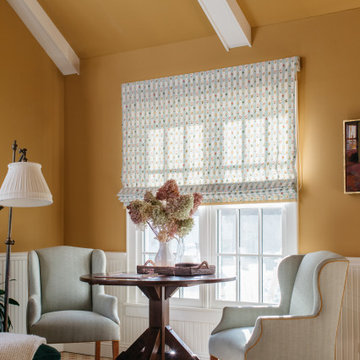
Photographer: Werner Straube
Abgetrenntes Klassisches Wohnzimmer mit gelber Wandfarbe, Teppichboden, Kamin, gefliester Kaminumrandung, TV-Wand, beigem Boden, freigelegten Dachbalken und vertäfelten Wänden in Chicago
Abgetrenntes Klassisches Wohnzimmer mit gelber Wandfarbe, Teppichboden, Kamin, gefliester Kaminumrandung, TV-Wand, beigem Boden, freigelegten Dachbalken und vertäfelten Wänden in Chicago
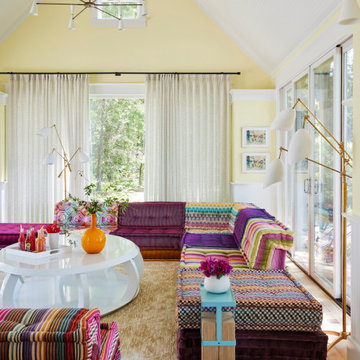
Modernes Wohnzimmer mit gelber Wandfarbe, Teppichboden, gelbem Boden und vertäfelten Wänden in Chicago
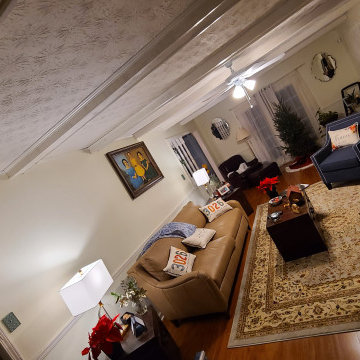
Mittelgroßes, Abgetrenntes Wohnzimmer mit gelber Wandfarbe, braunem Holzboden, Kamin und vertäfelten Wänden in Atlanta

Großes, Repräsentatives, Abgetrenntes Klassisches Wohnzimmer mit gelber Wandfarbe, braunem Holzboden, Kamin, Kaminumrandung aus Stein, verstecktem TV, braunem Boden, Kassettendecke und vertäfelten Wänden in London
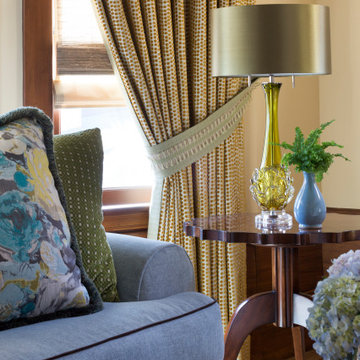
Opulence and luxury are expressed through a double-layer of custom throw pillows in colors and patterns that tone with the sofa and velvet recliners. Each decorative pillow with contrasting welt was carefully selected from fabrics at the San Francisco Design Center along with my client, for a personal touch.
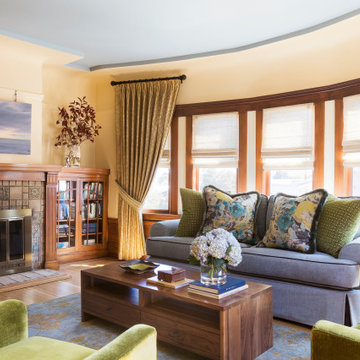
Before our transformation, dark wood flooring drew the eye downward. After, a beautiful Tufenkian hand-knotted, dyed wool rug matches the artwork over the fireplace, taking your eyes on a colorful journey around the space. It’s worth investing in a quality rug, and I always encourage my clients to purchase hand-made artwork that you love, made by a local or regional artist.
Details matter, when it comes to luxury, so taking time to get it right is absolutely worth the attention, an investment you’ll enjoy for years to come.

Off the dining room is a cozy family area where the family can watch TV or sit by the fireplace. Poplar beams, fieldstone fireplace, custom milled arch by Rockwood Door & Millwork, Hickory hardwood floors.
Home design by Phil Jenkins, AIA; general contracting by Martin Bros. Contracting, Inc.; interior design by Stacey Hamilton; photos by Dave Hubler Photography.
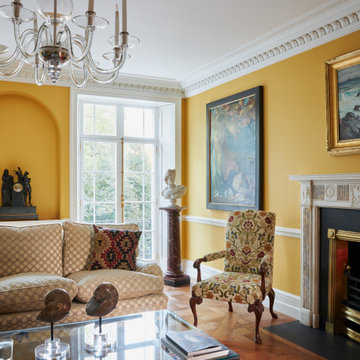
Repräsentatives, Abgetrenntes Klassisches Wohnzimmer mit gelber Wandfarbe, braunem Holzboden, Kamin, Kaminumrandung aus Stein, verstecktem TV, braunem Boden, Kassettendecke und vertäfelten Wänden in London
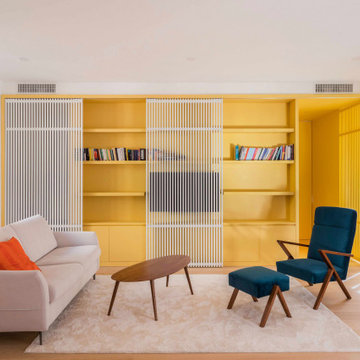
La parete che divide la stanza da letto con il soggiorno diventa una libreria attrezzata. I pannelli scorrevoli a listelli creano diverse configurazioni: nascondono il televisore, aprono o chiudono l'accesso al ripostiglio ed alla zona notte.
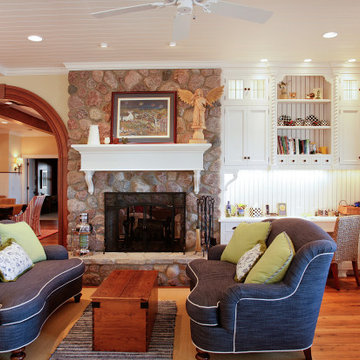
Custom stained wood arched opening. Wood species Poplar. Custom milled arch provided by Rockwood Door & Millwork. Custom cabinetry by Ayr Custom Cabinetry. Hickory hardwood floors and white beadboard wainscot.
Home design by Phil Jenkins, AIA, Martin Bros. Contracting, Inc.; general contracting by Martin Bros. Contracting, Inc.; interior design by Stacey Hamilton; photos by Dave Hubler Photography.
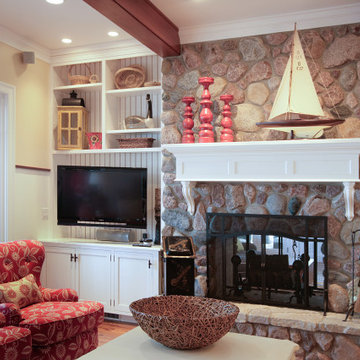
Off the dining room is a cozy family area where the family can watch TV or sit by the fireplace. Poplar beams, fieldstone fireplace, custom milled arch by Rockwood Door & Millwork, Hickory hardwood floors.
Home design by Phil Jenkins, AIA; general contracting by Martin Bros. Contracting, Inc.; interior design by Stacey Hamilton; photos by Dave Hubler Photography.
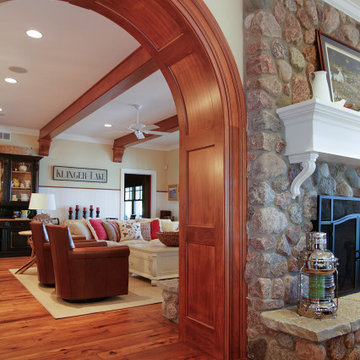
Custom stained wood arched opening. Wood species Poplar. Custom milled arch provided by Rockwood Door & Millwork. Custom cabinetry by Ayr Custom Cabinetry. Hickory hardwood floors and white beadboard wainscot.
Home design by Phil Jenkins, AIA, Martin Bros. Contracting, Inc.; general contracting by Martin Bros. Contracting, Inc.; interior design by Stacey Hamilton; photos by Dave Hubler Photography.
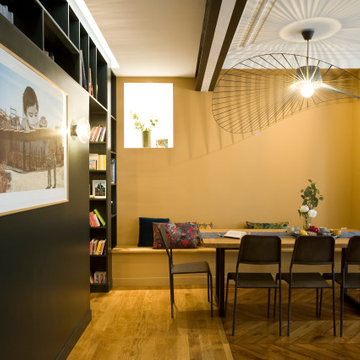
Geräumige, Fernseherlose, Offene Stilmix Bibliothek ohne Kamin mit gelber Wandfarbe, braunem Holzboden, braunem Boden, freigelegten Dachbalken und vertäfelten Wänden in Paris
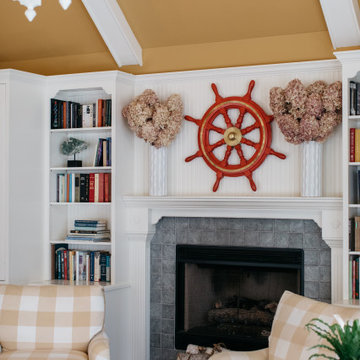
Photographer: Werner Straube
Abgetrenntes Klassisches Wohnzimmer mit gelber Wandfarbe, Teppichboden, Kamin, gefliester Kaminumrandung, TV-Wand, beigem Boden, freigelegten Dachbalken und vertäfelten Wänden in Chicago
Abgetrenntes Klassisches Wohnzimmer mit gelber Wandfarbe, Teppichboden, Kamin, gefliester Kaminumrandung, TV-Wand, beigem Boden, freigelegten Dachbalken und vertäfelten Wänden in Chicago

Fresh and inviting family room area in great room.
Großes, Offenes Klassisches Wohnzimmer mit gelber Wandfarbe, dunklem Holzboden, Kamin, Kaminumrandung aus Stein, TV-Wand, braunem Boden und vertäfelten Wänden in Chicago
Großes, Offenes Klassisches Wohnzimmer mit gelber Wandfarbe, dunklem Holzboden, Kamin, Kaminumrandung aus Stein, TV-Wand, braunem Boden und vertäfelten Wänden in Chicago
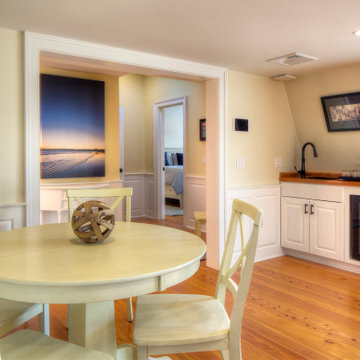
Beautiful, sun-filled third floor media room that can double as a meeting space for a home office. Connected to a deck that overlooks Newport Harbor.
Klassisches Wohnzimmer mit gelber Wandfarbe, braunem Holzboden, braunem Boden und vertäfelten Wänden in Providence
Klassisches Wohnzimmer mit gelber Wandfarbe, braunem Holzboden, braunem Boden und vertäfelten Wänden in Providence
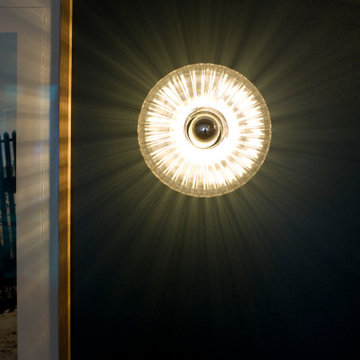
Mittelgroße, Fernseherlose, Offene Stilmix Bibliothek ohne Kamin mit gelber Wandfarbe, braunem Holzboden, braunem Boden, freigelegten Dachbalken und vertäfelten Wänden in Paris
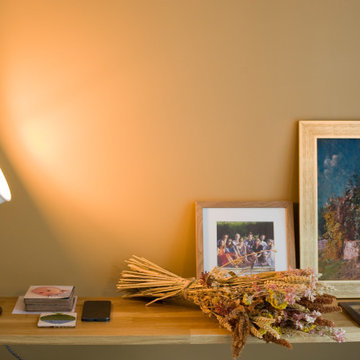
Mittelgroße, Fernseherlose, Offene Eklektische Bibliothek ohne Kamin mit gelber Wandfarbe, braunem Holzboden, braunem Boden, freigelegten Dachbalken und vertäfelten Wänden in Paris
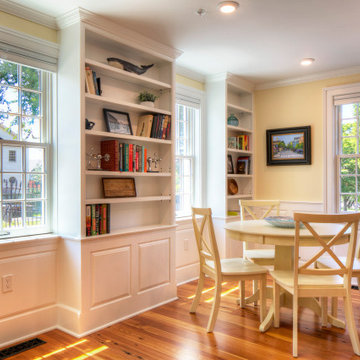
Custom wainscoting and custom bookshelves frame beautiful views of historic Trinity Church and Queen Anne Square.
Offenes Klassisches Wohnzimmer mit gelber Wandfarbe, braunem Holzboden, braunem Boden und vertäfelten Wänden in Providence
Offenes Klassisches Wohnzimmer mit gelber Wandfarbe, braunem Holzboden, braunem Boden und vertäfelten Wänden in Providence
Wohnzimmer mit gelber Wandfarbe und vertäfelten Wänden Ideen und Design
2