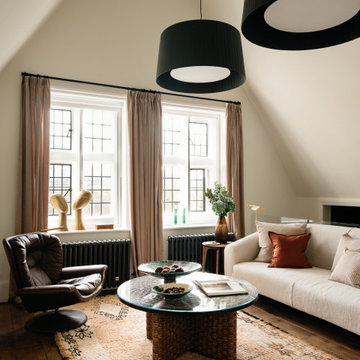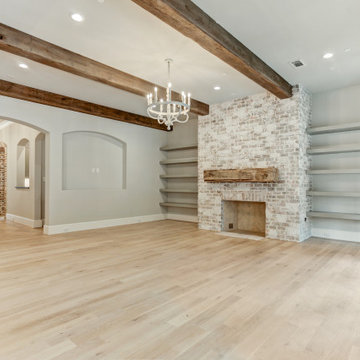Wohnzimmer mit gewölbter Decke und freigelegten Dachbalken Ideen und Design
Suche verfeinern:
Budget
Sortieren nach:Heute beliebt
41 – 60 von 22.695 Fotos
1 von 3

Großes, Repräsentatives, Fernseherloses, Offenes Modernes Wohnzimmer mit weißer Wandfarbe, hellem Holzboden und gewölbter Decke in Austin

Located in Manhattan, this beautiful three-bedroom, three-and-a-half-bath apartment incorporates elements of mid-century modern, including soft greys, subtle textures, punchy metals, and natural wood finishes. Throughout the space in the living, dining, kitchen, and bedroom areas are custom red oak shutters that softly filter the natural light through this sun-drenched residence. Louis Poulsen recessed fixtures were placed in newly built soffits along the beams of the historic barrel-vaulted ceiling, illuminating the exquisite décor, furnishings, and herringbone-patterned white oak floors. Two custom built-ins were designed for the living room and dining area: both with painted-white wainscoting details to complement the white walls, forest green accents, and the warmth of the oak floors. In the living room, a floor-to-ceiling piece was designed around a seating area with a painting as backdrop to accommodate illuminated display for design books and art pieces. While in the dining area, a full height piece incorporates a flat screen within a custom felt scrim, with integrated storage drawers and cabinets beneath. In the kitchen, gray cabinetry complements the metal fixtures and herringbone-patterned flooring, with antique copper light fixtures installed above the marble island to complete the look. Custom closets were also designed by Studioteka for the space including the laundry room.

Living room connection to outdoor patio
Mittelgroßes, Repräsentatives, Offenes Skandinavisches Wohnzimmer mit weißer Wandfarbe, Betonboden, Kamin, Kaminumrandung aus Beton, grauem Boden und gewölbter Decke in Seattle
Mittelgroßes, Repräsentatives, Offenes Skandinavisches Wohnzimmer mit weißer Wandfarbe, Betonboden, Kamin, Kaminumrandung aus Beton, grauem Boden und gewölbter Decke in Seattle

Großes, Offenes Country Wohnzimmer mit rosa Wandfarbe, braunem Holzboden, Kamin, Kaminumrandung aus Stein, Multimediawand, braunem Boden, gewölbter Decke, freigelegten Dachbalken, Holzdecke und Steinwänden in Toronto

This room used to house the kitchen. We created a glass extension to the views at the rear of the house to create a new kitchen and make this the formal medical room-cum-living area.
The barns, deep walls and original ceiling beams fully exposed (an no longer structural - thanks to a steel inner frame). Allowing a more contemporary interior look, with media wall and ribbon gas fireplace also housing a bespoke media wall for the 65" TV and sound bar. Deeply textured and with bronze accents. Matching L-shaped dark blue sofas and petrified wood side tables compliment the offset bronze and glass coffee table.

Klassisches Wohnzimmer mit beiger Wandfarbe, dunklem Holzboden, braunem Boden und gewölbter Decke in London

Großes, Repräsentatives, Abgetrenntes Landhausstil Wohnzimmer mit beiger Wandfarbe, gebeiztem Holzboden, Kaminofen, Kaminumrandung aus Backstein, braunem Boden, freigelegten Dachbalken und Ziegelwänden in Gloucestershire

Klassisches Wohnzimmer mit beiger Wandfarbe, braunem Holzboden, Kamin, braunem Boden, freigelegten Dachbalken, Holzdielendecke und gewölbter Decke in Orange County

Offenes Klassisches Wohnzimmer mit weißer Wandfarbe, braunem Holzboden, Tunnelkamin, Kaminumrandung aus Backstein und gewölbter Decke in Dallas

This Australian-inspired new construction was a successful collaboration between homeowner, architect, designer and builder. The home features a Henrybuilt kitchen, butler's pantry, private home office, guest suite, master suite, entry foyer with concealed entrances to the powder bathroom and coat closet, hidden play loft, and full front and back landscaping with swimming pool and pool house/ADU.

Großes, Offenes Wohnzimmer mit weißer Wandfarbe, hellem Holzboden, Kamin, Kaminumrandung aus Backstein, beigem Boden und freigelegten Dachbalken in Houston

Großes, Offenes Landhaus Wohnzimmer mit grauer Wandfarbe, hellem Holzboden, Kamin, Kaminumrandung aus gestapelten Steinen, TV-Wand, braunem Boden und gewölbter Decke in Denver

The living room continues the open concept design with a large stone fireplace wall. Rustic and modern elements combine for a farmhouse feel.
Mittelgroßes, Offenes Landhausstil Wohnzimmer mit hellem Holzboden, Kamin, Kaminumrandung aus gestapelten Steinen, braunem Boden und gewölbter Decke in Denver
Mittelgroßes, Offenes Landhausstil Wohnzimmer mit hellem Holzboden, Kamin, Kaminumrandung aus gestapelten Steinen, braunem Boden und gewölbter Decke in Denver

Uriges Wohnzimmer mit beiger Wandfarbe, hellem Holzboden, beigem Boden, gewölbter Decke, Holzdecke und Holzwänden in Portland Maine

This 1956 John Calder Mackay home had been poorly renovated in years past. We kept the 1400 sqft footprint of the home, but re-oriented and re-imagined the bland white kitchen to a midcentury olive green kitchen that opened up the sight lines to the wall of glass facing the rear yard. We chose materials that felt authentic and appropriate for the house: handmade glazed ceramics, bricks inspired by the California coast, natural white oaks heavy in grain, and honed marbles in complementary hues to the earth tones we peppered throughout the hard and soft finishes. This project was featured in the Wall Street Journal in April 2022.

Großes, Offenes Modernes Wohnzimmer mit weißer Wandfarbe, hellem Holzboden, Kamin, Kaminumrandung aus Metall, TV-Wand, beigem Boden, freigelegten Dachbalken und Holzwänden in Austin

modern rustic
california rustic
rustic Scandinavian
Mittelgroßes, Offenes Mediterranes Wohnzimmer mit hellem Holzboden, Kamin, Kaminumrandung aus Stein, TV-Wand, gelbem Boden und freigelegten Dachbalken in Raleigh
Mittelgroßes, Offenes Mediterranes Wohnzimmer mit hellem Holzboden, Kamin, Kaminumrandung aus Stein, TV-Wand, gelbem Boden und freigelegten Dachbalken in Raleigh

Mid-Century Modern Restoration
Mittelgroßes, Offenes Mid-Century Wohnzimmer mit weißer Wandfarbe, Eckkamin, Kaminumrandung aus Backstein, weißem Boden, freigelegten Dachbalken und Holzwänden in Minneapolis
Mittelgroßes, Offenes Mid-Century Wohnzimmer mit weißer Wandfarbe, Eckkamin, Kaminumrandung aus Backstein, weißem Boden, freigelegten Dachbalken und Holzwänden in Minneapolis

Beach house on the harbor in Newport with coastal décor and bright inviting colors.
Großes, Fernseherloses, Offenes Maritimes Wohnzimmer mit Hausbar, weißer Wandfarbe, braunem Holzboden, Kamin, Kaminumrandung aus Stein, braunem Boden und gewölbter Decke in Orange County
Großes, Fernseherloses, Offenes Maritimes Wohnzimmer mit Hausbar, weißer Wandfarbe, braunem Holzboden, Kamin, Kaminumrandung aus Stein, braunem Boden und gewölbter Decke in Orange County

Großes, Fernseherloses, Offenes Maritimes Wohnzimmer mit weißer Wandfarbe, hellem Holzboden, Gaskamin, Kaminumrandung aus Stein, braunem Boden, gewölbter Decke und Holzwänden in Orange County
Wohnzimmer mit gewölbter Decke und freigelegten Dachbalken Ideen und Design
3