Wohnzimmer mit gewölbter Decke und Holzwänden Ideen und Design
Suche verfeinern:
Budget
Sortieren nach:Heute beliebt
21 – 40 von 373 Fotos
1 von 3
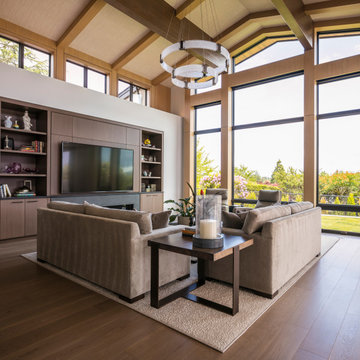
The living room resides in the back of the home with floor to ceiling windows, enhancing the views of Downtown Bellevue. A custom built-in entertainment system with a long, sleek fireplace create an enjoyable, warm space.

The existing kitchen was relocated into an enlarged reconfigured great room type space. The ceiling was raised in the new larger space with a custom entertainment center and storage cabinets. The cabinets help to define the space and are an architectural feature.

The public area is split into 4 overlapping spaces, centrally separated by the kitchen. Here is a view of the lounge.
Großes, Offenes Modernes Musikzimmer mit weißer Wandfarbe, Betonboden, grauem Boden, gewölbter Decke und Holzwänden in New York
Großes, Offenes Modernes Musikzimmer mit weißer Wandfarbe, Betonboden, grauem Boden, gewölbter Decke und Holzwänden in New York

Log cabin living room featuring full-height stone fireplace; wood mantle; chinked walls; rough textured timbers overhead and wood floor
Offenes, Fernseherloses Rustikales Wohnzimmer mit Kaminumrandung aus Stein, gewölbter Decke, freigelegten Dachbalken, Holzdecke, Holzwänden, brauner Wandfarbe, braunem Holzboden und braunem Boden in Sonstige
Offenes, Fernseherloses Rustikales Wohnzimmer mit Kaminumrandung aus Stein, gewölbter Decke, freigelegten Dachbalken, Holzdecke, Holzwänden, brauner Wandfarbe, braunem Holzboden und braunem Boden in Sonstige

Großes, Offenes Modernes Wohnzimmer mit weißer Wandfarbe, hellem Holzboden, Gaskamin, beigem Boden, gewölbter Decke und Holzwänden in Sonstige

Großes, Offenes Landhausstil Wohnzimmer mit weißer Wandfarbe, braunem Holzboden, Kamin, Kaminumrandung aus Backstein, TV-Wand, braunem Boden, gewölbter Decke und Holzwänden in Houston

Mittelgroße, Offene Industrial Bibliothek mit Betonboden, Kamin, verputzter Kaminumrandung, grauem Boden, Holzdecke, gewölbter Decke, Holzwänden und grauer Wandfarbe in New York
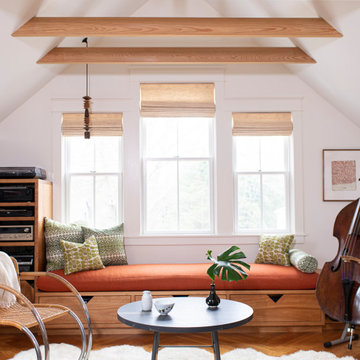
by Winky Lewis Photography
Modernes Wohnzimmer mit weißer Wandfarbe, braunem Holzboden, braunem Boden, gewölbter Decke und Holzwänden in Portland Maine
Modernes Wohnzimmer mit weißer Wandfarbe, braunem Holzboden, braunem Boden, gewölbter Decke und Holzwänden in Portland Maine
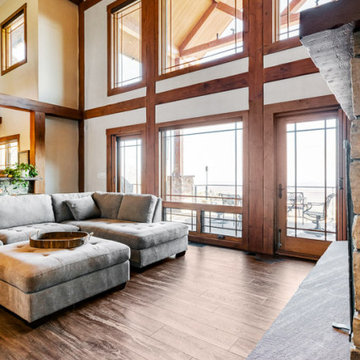
Großes, Offenes Wohnzimmer mit Vinylboden, Kamin, Kaminumrandung aus Stein, TV-Wand, gewölbter Decke und Holzwänden in Washington, D.C.
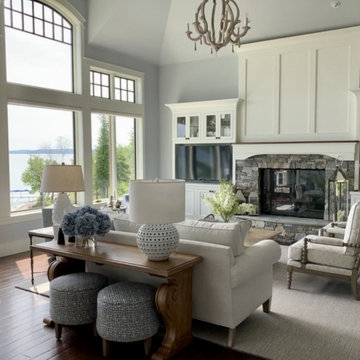
Großes, Offenes Klassisches Wohnzimmer mit grauer Wandfarbe, braunem Holzboden, Kamin, Kaminumrandung aus Stein, Multimediawand, gewölbter Decke und Holzwänden in Detroit
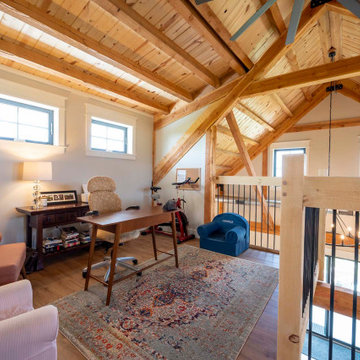
Post and beam barn home with vaulted ceilings and open concept layout
Mittelgroßes, Offenes Rustikales Wohnzimmer ohne Kamin mit beiger Wandfarbe, hellem Holzboden, TV-Wand, braunem Boden, gewölbter Decke und Holzwänden
Mittelgroßes, Offenes Rustikales Wohnzimmer ohne Kamin mit beiger Wandfarbe, hellem Holzboden, TV-Wand, braunem Boden, gewölbter Decke und Holzwänden
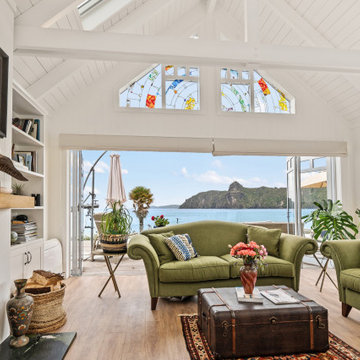
Beams are patinaed white; walls are tongue and groove timber, and huge bifolds yield stunning views across the turquoise waters of Taupo Bay. Touches like the stained glass in the windows have been integrated into the home.
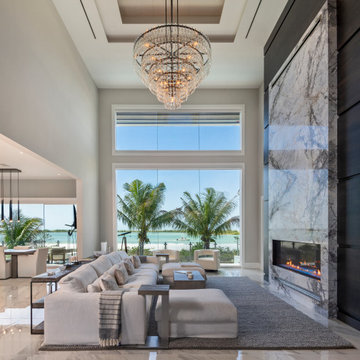
Großes, Repräsentatives, Offenes Klassisches Wohnzimmer mit Keramikboden, Kaminumrandung aus Stein, grauem Boden, gewölbter Decke und Holzwänden in Miami

This space was created in an unfinished space over a tall garage that incorporates a game room with a bar and large TV
Offener Uriger Hobbyraum mit beiger Wandfarbe, braunem Holzboden, Kamin, Kaminumrandung aus Stein, TV-Wand, braunem Boden, gewölbter Decke, Holzdecke und Holzwänden in Atlanta
Offener Uriger Hobbyraum mit beiger Wandfarbe, braunem Holzboden, Kamin, Kaminumrandung aus Stein, TV-Wand, braunem Boden, gewölbter Decke, Holzdecke und Holzwänden in Atlanta
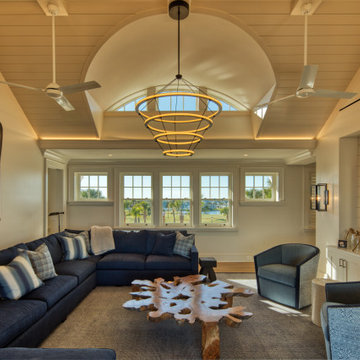
Natural light with a blue, white, and gray palette is fresh and modern
Großes, Offenes Maritimes Wohnzimmer mit weißer Wandfarbe, hellem Holzboden, TV-Wand, braunem Boden, gewölbter Decke und Holzwänden in Jacksonville
Großes, Offenes Maritimes Wohnzimmer mit weißer Wandfarbe, hellem Holzboden, TV-Wand, braunem Boden, gewölbter Decke und Holzwänden in Jacksonville

built in, cabin, custom-made, family-friendly, lake house, living room furniture, ranch home, sitting area, upholstered benches, upholstered sofa
Fernseherloses Uriges Wohnzimmer mit brauner Wandfarbe, dunklem Holzboden, Kaminumrandung aus Stein, braunem Boden, gewölbter Decke, Holzdecke und Holzwänden in Sacramento
Fernseherloses Uriges Wohnzimmer mit brauner Wandfarbe, dunklem Holzboden, Kaminumrandung aus Stein, braunem Boden, gewölbter Decke, Holzdecke und Holzwänden in Sacramento

This rural cottage in Northumberland was in need of a total overhaul, and thats exactly what it got! Ceilings removed, beams brought to life, stone exposed, log burner added, feature walls made, floors replaced, extensions built......you name it, we did it!
What a result! This is a modern contemporary space with all the rustic charm you'd expect from a rural holiday let in the beautiful Northumberland countryside. Book In now here: https://www.bridgecottagenorthumberland.co.uk/?fbclid=IwAR1tpc6VorzrLsGJtAV8fEjlh58UcsMXMGVIy1WcwFUtT0MYNJLPnzTMq0w

poufs
Uriges Wohnzimmer ohne Kamin mit bunten Wänden, TV-Wand, buntem Boden, gewölbter Decke, Holzdecke und Holzwänden in Chicago
Uriges Wohnzimmer ohne Kamin mit bunten Wänden, TV-Wand, buntem Boden, gewölbter Decke, Holzdecke und Holzwänden in Chicago

This artist's haven in Portola Valley, CA is in a woodsy, rural setting. The goal was to make this home lighter and more inviting using new lighting, new flooring, and new furniture, while maintaining the integrity of the original house design. Not quite Craftsman, not quite mid-century modern, this home built in 1955 has a rustic feel. We wanted to uplevel the sophistication, and bring in lots of color, pattern, and texture the artist client would love.

The architect minimized the finish materials palette. Both roof and exterior siding are 4-way-interlocking machined aluminium shingles, installed by the same sub-contractor to maximize quality and productivity. Interior finishes and built-in furniture were limited to plywood and OSB (oriented strand board) with no decorative trimmings. The open floor plan reduced the need for doors and thresholds. In return, his rather stoic approach expanded client’s freedom for space use, an essential criterion for single family homes.
Wohnzimmer mit gewölbter Decke und Holzwänden Ideen und Design
2