Wohnzimmer mit grauem Boden Ideen und Design
Suche verfeinern:
Budget
Sortieren nach:Heute beliebt
61 – 80 von 7.976 Fotos
1 von 3

Living Room
Repräsentatives, Mittelgroßes, Fernseherloses, Offenes Mid-Century Wohnzimmer ohne Kamin mit weißer Wandfarbe, Kaminumrandung aus Beton, grauem Boden und Schieferboden in Miami
Repräsentatives, Mittelgroßes, Fernseherloses, Offenes Mid-Century Wohnzimmer ohne Kamin mit weißer Wandfarbe, Kaminumrandung aus Beton, grauem Boden und Schieferboden in Miami
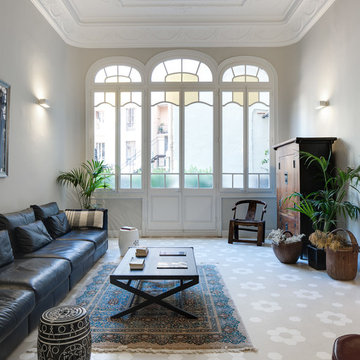
Antoine Khidichian
Großes, Repräsentatives Mediterranes Wohnzimmer mit grauer Wandfarbe und grauem Boden in Barcelona
Großes, Repräsentatives Mediterranes Wohnzimmer mit grauer Wandfarbe und grauem Boden in Barcelona

Family Room with Large TV, and stacking glass doors open to back patio.
Photo by Jon Encarnacion
Mittelgroßes, Abgetrenntes Modernes Wohnzimmer mit weißer Wandfarbe, dunklem Holzboden, TV-Wand, grauem Boden, Hausbar, Gaskamin und Kaminumrandung aus Metall in Orange County
Mittelgroßes, Abgetrenntes Modernes Wohnzimmer mit weißer Wandfarbe, dunklem Holzboden, TV-Wand, grauem Boden, Hausbar, Gaskamin und Kaminumrandung aus Metall in Orange County

Interior Designer Rebecca Robeson designed this downtown loft to reflect the homeowners LOVE FOR THE LOFT! With an energetic look on life, this homeowner wanted a high-quality home with casual sensibility. Comfort and easy maintenance were high on the list...
Rebecca and team went to work transforming this 2,000-sq.ft. condo in a record 6 months.
Contractor Ryan Coats (Earthwood Custom Remodeling, Inc.) lead a team of highly qualified sub-contractors throughout the project and over the finish line.
8" wide hardwood planks of white oak replaced low quality wood floors, 6'8" French doors were upgraded to 8' solid wood and frosted glass doors, used brick veneer and barn wood walls were added as well as new lighting throughout. The outdated Kitchen was gutted along with Bathrooms and new 8" baseboards were installed. All new tile walls and backsplashes as well as intricate tile flooring patterns were brought in while every countertop was updated and replaced. All new plumbing and appliances were included as well as hardware and fixtures. Closet systems were designed by Robeson Design and executed to perfection. State of the art sound system, entertainment package and smart home technology was integrated by Ryan Coats and his team.
Exquisite Kitchen Design, (Denver Colorado) headed up the custom cabinetry throughout the home including the Kitchen, Lounge feature wall, Bathroom vanities and the Living Room entertainment piece boasting a 9' slab of Fumed White Oak with a live edge. Paul Anderson of EKD worked closely with the team at Robeson Design on Rebecca's vision to insure every detail was built to perfection.
The project was completed on time and the homeowners are thrilled... And it didn't hurt that the ball field was the awesome view out the Living Room window.
In this home, all of the window treatments, built-in cabinetry and many of the furniture pieces, are custom designs by Interior Designer Rebecca Robeson made specifically for this project.
Rocky Mountain Hardware
Earthwood Custom Remodeling, Inc.
Exquisite Kitchen Design
Rugs - Aja Rugs, LaJolla
Photos by Ryan Garvin Photography
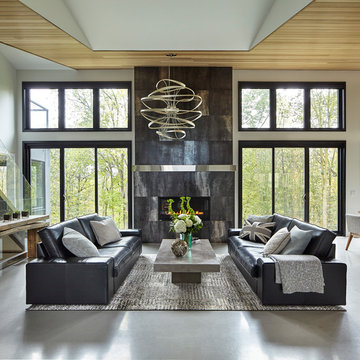
Großes, Offenes Modernes Wohnzimmer mit weißer Wandfarbe, Betonboden, Kamin, gefliester Kaminumrandung und grauem Boden in Sonstige
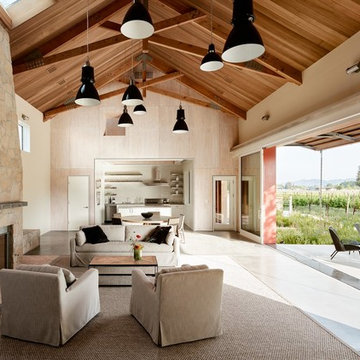
Offenes Country Wohnzimmer mit Betonboden, Kamin und grauem Boden in San Francisco

The lower level of this modern farmhouse features a large game room that connects out to the screen porch, pool terrace and fire pit beyond. One end of the space is a large lounge area for watching TV and the other end has a built-in wet bar and accordion windows that open up to the screen porch. The TV is concealed by barn doors with salvaged barn wood on a shiplap wall.
Photography by Todd Crawford
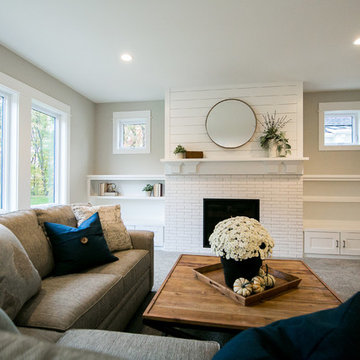
This home is full of clean lines, soft whites and grey, & lots of built-in pieces. Large entry area with message center, dual closets, custom bench with hooks and cubbies to keep organized. Living room fireplace with shiplap, custom mantel and cabinets, and white brick.
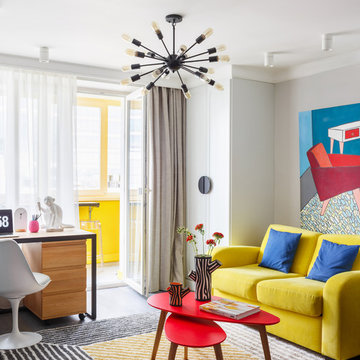
Планировочное решение: Миловзорова Наталья
Концепция: Миловзорова Наталья
Визуализация: Мовляйко Роман
Рабочая документация: Миловзорова Наталья, Царевская Ольга
Спецификация и смета: Царевская Ольга
Закупки: Миловзорова Наталья, Царевская Ольга
Авторский надзор: Миловзорова Наталья, Царевская Ольга
Фотограф: Лоскутов Михаил
Стиль: Соболева Дарья
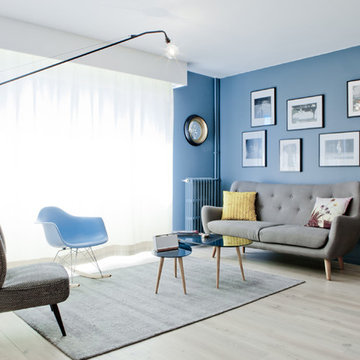
Stéphane DEROUSSENT
Mittelgroßes, Repräsentatives, Offenes Nordisches Wohnzimmer mit blauer Wandfarbe, hellem Holzboden und grauem Boden in Marseille
Mittelgroßes, Repräsentatives, Offenes Nordisches Wohnzimmer mit blauer Wandfarbe, hellem Holzboden und grauem Boden in Marseille

For the living room, we chose to keep it open and airy. The large fan adds visual interest while all of the furnishings remained neutral. The wall color is Functional Gray from Sherwin Williams. The fireplace was covered in American Clay in order to give it the look of concrete. We had custom benches made out of reclaimed barn wood that flank either side of the fireplace. The TV is on a mount that can be pulled out from the wall and swivels, when the TV is not being watched, it can easily be pushed back away.
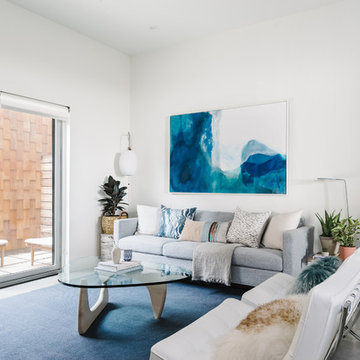
Our Austin studio designed this gorgeous town home to reflect a quiet, tranquil aesthetic. We chose a neutral palette to create a seamless flow between spaces and added stylish furnishings, thoughtful decor, and striking artwork to create a cohesive home. We added a beautiful blue area rug in the living area that nicely complements the blue elements in the artwork. We ensured that our clients had enough shelving space to showcase their knickknacks, curios, books, and personal collections. In the kitchen, wooden cabinetry, a beautiful cascading island, and well-planned appliances make it a warm, functional space. We made sure that the spaces blended in with each other to create a harmonious home.
---
Project designed by the Atomic Ranch featured modern designers at Breathe Design Studio. From their Austin design studio, they serve an eclectic and accomplished nationwide clientele including in Palm Springs, LA, and the San Francisco Bay Area.
For more about Breathe Design Studio, see here: https://www.breathedesignstudio.com/
To learn more about this project, see here: https://www.breathedesignstudio.com/minimalrowhome
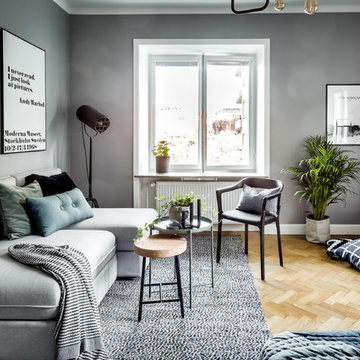
Henrik Nero
Abgetrenntes Skandinavisches Wohnzimmer mit grauer Wandfarbe, hellem Holzboden und grauem Boden in Stockholm
Abgetrenntes Skandinavisches Wohnzimmer mit grauer Wandfarbe, hellem Holzboden und grauem Boden in Stockholm

Andrew Pogue Photography
Großes, Offenes Modernes Wohnzimmer mit Keramikboden, Gaskamin, Kaminumrandung aus Metall, TV-Wand, bunten Wänden und grauem Boden in Seattle
Großes, Offenes Modernes Wohnzimmer mit Keramikboden, Gaskamin, Kaminumrandung aus Metall, TV-Wand, bunten Wänden und grauem Boden in Seattle

Gorgeous Modern Waterfront home with concrete floors,
walls of glass, open layout, glass stairs,
Großes, Offenes, Repräsentatives, Fernseherloses Modernes Wohnzimmer mit weißer Wandfarbe, Betonboden, Kamin, gefliester Kaminumrandung und grauem Boden in Washington, D.C.
Großes, Offenes, Repräsentatives, Fernseherloses Modernes Wohnzimmer mit weißer Wandfarbe, Betonboden, Kamin, gefliester Kaminumrandung und grauem Boden in Washington, D.C.
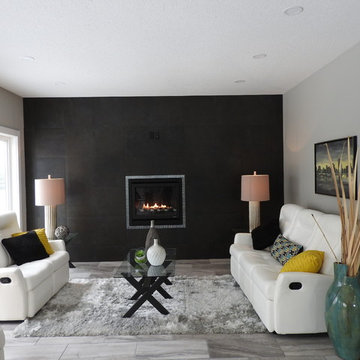
Living room with full tile wall and fireplace.
Mittelgroßes, Repräsentatives, Offenes Modernes Wohnzimmer mit grauer Wandfarbe, Gaskamin, gefliester Kaminumrandung, Keramikboden und grauem Boden in Sonstige
Mittelgroßes, Repräsentatives, Offenes Modernes Wohnzimmer mit grauer Wandfarbe, Gaskamin, gefliester Kaminumrandung, Keramikboden und grauem Boden in Sonstige
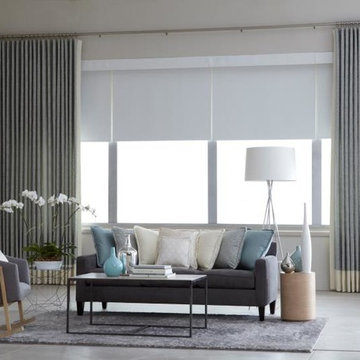
Großes, Abgetrenntes, Repräsentatives, Fernseherloses Klassisches Wohnzimmer ohne Kamin mit grauer Wandfarbe, Porzellan-Bodenfliesen und grauem Boden in Salt Lake City
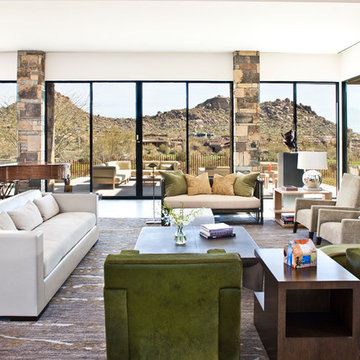
Designed to embrace an extensive and unique art collection including sculpture, paintings, tapestry, and cultural antiquities, this modernist home located in north Scottsdale’s Estancia is the quintessential gallery home for the spectacular collection within. The primary roof form, “the wing” as the owner enjoys referring to it, opens the home vertically to a view of adjacent Pinnacle peak and changes the aperture to horizontal for the opposing view to the golf course. Deep overhangs and fenestration recesses give the home protection from the elements and provide supporting shade and shadow for what proves to be a desert sculpture. The restrained palette allows the architecture to express itself while permitting each object in the home to make its own place. The home, while certainly modern, expresses both elegance and warmth in its material selections including canterra stone, chopped sandstone, copper, and stucco.
Project Details | Lot 245 Estancia, Scottsdale AZ
Architect: C.P. Drewett, Drewett Works, Scottsdale, AZ
Interiors: Luis Ortega, Luis Ortega Interiors, Hollywood, CA
Publications: luxe. interiors + design. November 2011.
Featured on the world wide web: luxe.daily
Photo by Grey Crawford.
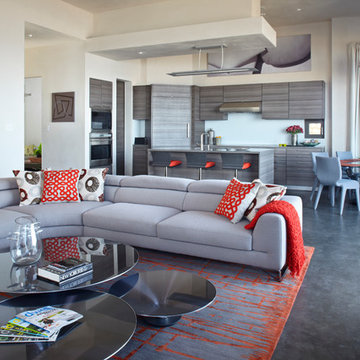
This contemporary grand room features Poggenphl cabinets, Roche Bobois furniture, Cambria countertops, Louis Poulsen light fixtures, finished concrete floors with radiant heat, and windows by Tru Architectural windows. Architect of Record: Larry Graves, Alliance Design Group; Designer: John Turturro, Turturro Design Studio; Photographer: Jake Cryan Photography. Website for more information: www.3PalmsProject.com.

Designed by Sindhu Peruri of
Peruri Design Co.
Woodside, CA
Photography by Eric Roth
Großes Modernes Wohnzimmer mit Kaminumrandung aus Holz, grauer Wandfarbe, dunklem Holzboden, Gaskamin und grauem Boden in San Francisco
Großes Modernes Wohnzimmer mit Kaminumrandung aus Holz, grauer Wandfarbe, dunklem Holzboden, Gaskamin und grauem Boden in San Francisco
Wohnzimmer mit grauem Boden Ideen und Design
4