Wohnzimmer mit grauem Boden und Holzdecke Ideen und Design
Suche verfeinern:
Budget
Sortieren nach:Heute beliebt
121 – 140 von 688 Fotos
1 von 3

Mittelgroße, Offene Industrial Bibliothek mit Betonboden, Kamin, verputzter Kaminumrandung, grauem Boden, Holzdecke, gewölbter Decke, Holzwänden und grauer Wandfarbe in New York
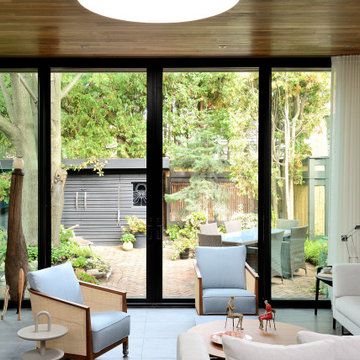
Full spectrum floor to ceiling and wall to wall pella patio doors, coupled with the round velux skylight provide ample light and connection to the outdoors, while sheltering from the elements when desired.
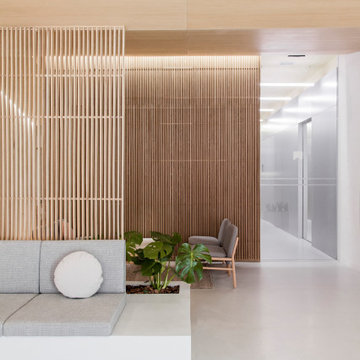
Como si dos proyectos en uno se tratara, el espacio se ha proyectado con una clara división entre dos mundos. Por un lado, las zonas de libre circulación y espera para el usuario, con un cargado carácter doméstico y cercano. Por otro lado, el área técnica, de uso restringido para el equipo profesional y resuelta con un potente aspecto aséptico y clínico. Dos lenguajes antagónicos que se conectan y entrelazan en un único proyecto, capaz de trasladarte de un entorno a otro de manera sencilla y dócil.

Mittelgroßer, Offener Uriger Hobbyraum mit Eckkamin, Multimediawand, grauem Boden, Holzdecke und Holzwänden in Sonstige
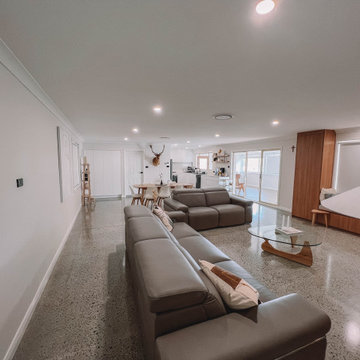
After the second fallout of the Delta Variant amidst the COVID-19 Pandemic in mid 2021, our team working from home, and our client in quarantine, SDA Architects conceived Japandi Home.
The initial brief for the renovation of this pool house was for its interior to have an "immediate sense of serenity" that roused the feeling of being peaceful. Influenced by loneliness and angst during quarantine, SDA Architects explored themes of escapism and empathy which led to a “Japandi” style concept design – the nexus between “Scandinavian functionality” and “Japanese rustic minimalism” to invoke feelings of “art, nature and simplicity.” This merging of styles forms the perfect amalgamation of both function and form, centred on clean lines, bright spaces and light colours.
Grounded by its emotional weight, poetic lyricism, and relaxed atmosphere; Japandi Home aesthetics focus on simplicity, natural elements, and comfort; minimalism that is both aesthetically pleasing yet highly functional.
Japandi Home places special emphasis on sustainability through use of raw furnishings and a rejection of the one-time-use culture we have embraced for numerous decades. A plethora of natural materials, muted colours, clean lines and minimal, yet-well-curated furnishings have been employed to showcase beautiful craftsmanship – quality handmade pieces over quantitative throwaway items.
A neutral colour palette compliments the soft and hard furnishings within, allowing the timeless pieces to breath and speak for themselves. These calming, tranquil and peaceful colours have been chosen so when accent colours are incorporated, they are done so in a meaningful yet subtle way. Japandi home isn’t sparse – it’s intentional.
The integrated storage throughout – from the kitchen, to dining buffet, linen cupboard, window seat, entertainment unit, bed ensemble and walk-in wardrobe are key to reducing clutter and maintaining the zen-like sense of calm created by these clean lines and open spaces.
The Scandinavian concept of “hygge” refers to the idea that ones home is your cosy sanctuary. Similarly, this ideology has been fused with the Japanese notion of “wabi-sabi”; the idea that there is beauty in imperfection. Hence, the marriage of these design styles is both founded on minimalism and comfort; easy-going yet sophisticated. Conversely, whilst Japanese styles can be considered “sleek” and Scandinavian, “rustic”, the richness of the Japanese neutral colour palette aids in preventing the stark, crisp palette of Scandinavian styles from feeling cold and clinical.
Japandi Home’s introspective essence can ultimately be considered quite timely for the pandemic and was the quintessential lockdown project our team needed.
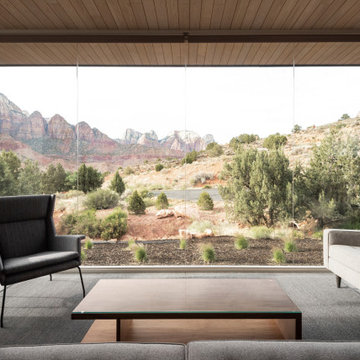
Offenes Modernes Wohnzimmer mit weißer Wandfarbe, Betonboden, grauem Boden und Holzdecke in Salt Lake City
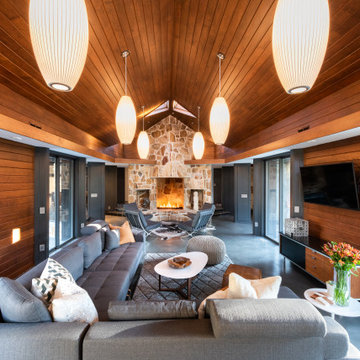
Mittelgroßes, Offenes Mid-Century Wohnzimmer mit brauner Wandfarbe, Betonboden, Kamin, Kaminumrandung aus Stein, TV-Wand, grauem Boden, Holzdecke und Holzwänden in Atlanta
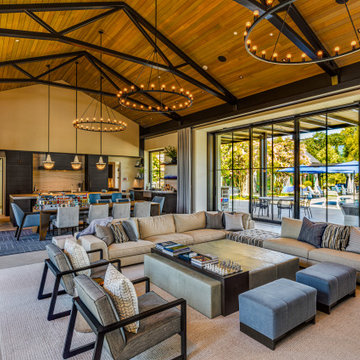
Offenes Klassisches Wohnzimmer mit beiger Wandfarbe, Betonboden, grauem Boden, freigelegten Dachbalken, gewölbter Decke und Holzdecke in San Francisco
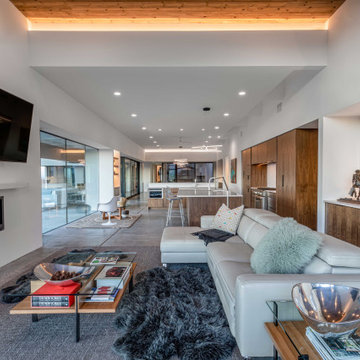
Offenes Mediterranes Wohnzimmer mit weißer Wandfarbe, TV-Wand, grauem Boden und Holzdecke in Phoenix

Geräumiges, Repräsentatives, Fernseherloses, Offenes Modernes Wohnzimmer mit brauner Wandfarbe, Gaskamin, Kaminumrandung aus Metall, grauem Boden, Holzdecke und Holzwänden in San Francisco
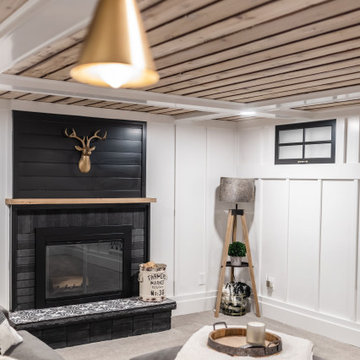
Basement great room renovation
Mittelgroßes, Offenes Landhausstil Wohnzimmer mit Hausbar, weißer Wandfarbe, Teppichboden, Kamin, Kaminumrandung aus Backstein, verstecktem TV, grauem Boden, Holzdecke und vertäfelten Wänden in Minneapolis
Mittelgroßes, Offenes Landhausstil Wohnzimmer mit Hausbar, weißer Wandfarbe, Teppichboden, Kamin, Kaminumrandung aus Backstein, verstecktem TV, grauem Boden, Holzdecke und vertäfelten Wänden in Minneapolis
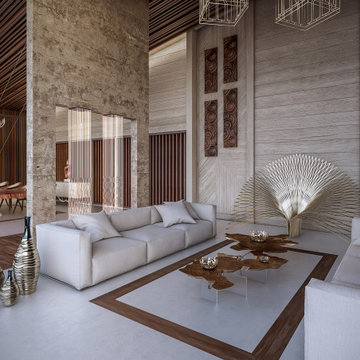
Großes, Repräsentatives, Fernseherloses, Offenes Wohnzimmer ohne Kamin mit beiger Wandfarbe, Betonboden, grauem Boden und Holzdecke in Sonstige
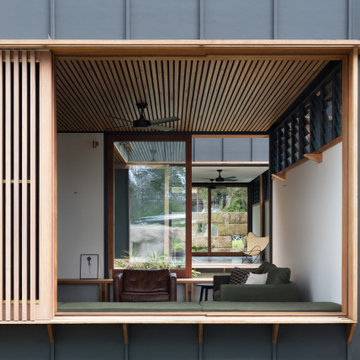
Mittelgroßes, Offenes Modernes Wohnzimmer mit weißer Wandfarbe, Betonboden, Kaminofen, Kaminumrandung aus Metall, TV-Wand, grauem Boden, Holzdecke und Holzwänden in Sydney

This project is an amenity living room and library space in Brooklyn New York. It is architecturally rhythmic and and orthogonal, which allows the objects in the space to shine in their character and sculptural quality. Greenery, handcrafted sculpture, wall art, and artisanal custom flooring softens the space and creates a unique personality.
Designed as Design Lead at SOM.
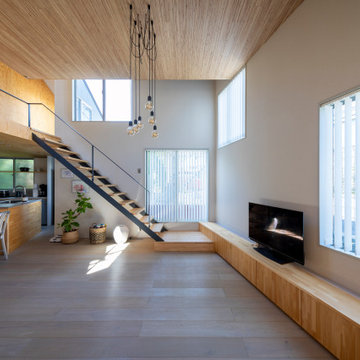
3.5mの高い天井のリビング空間にペンダント照明を吊るして、空間のアクセントとしている。
Mittelgroßes, Offenes Nordisches Wohnzimmer mit grauer Wandfarbe, braunem Holzboden, grauem Boden, Holzdecke und Tapetenwänden in Tokio
Mittelgroßes, Offenes Nordisches Wohnzimmer mit grauer Wandfarbe, braunem Holzboden, grauem Boden, Holzdecke und Tapetenwänden in Tokio
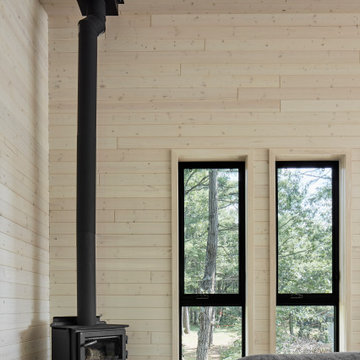
Großes, Fernseherloses, Offenes Klassisches Wohnzimmer mit Kaminofen, Kaminumrandung aus Holz, grauem Boden, Holzdecke und Holzwänden in Toronto
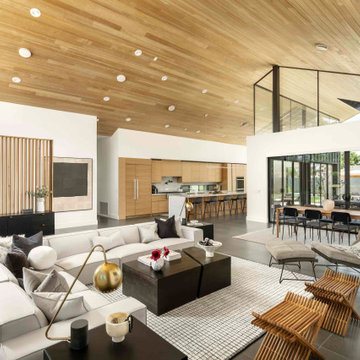
Offenes Modernes Wohnzimmer mit weißer Wandfarbe, Multimediawand, grauem Boden, Holzdecke und Ziegelwänden in Phoenix
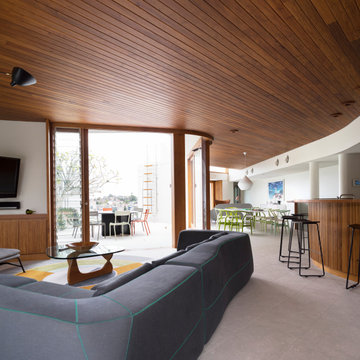
Offenes Modernes Wohnzimmer mit weißer Wandfarbe, TV-Wand, grauem Boden und Holzdecke in Sydney
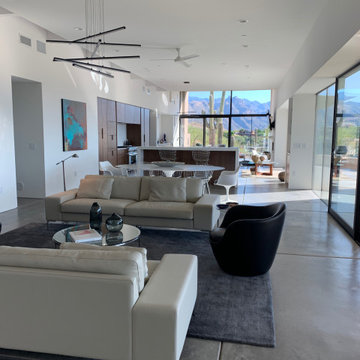
Open concept modern home - 4 bed 3.5 baths with lots of natural light
Großes, Offenes Modernes Wohnzimmer mit weißer Wandfarbe, Betonboden, Gaskamin, TV-Wand, grauem Boden und Holzdecke in San Francisco
Großes, Offenes Modernes Wohnzimmer mit weißer Wandfarbe, Betonboden, Gaskamin, TV-Wand, grauem Boden und Holzdecke in San Francisco
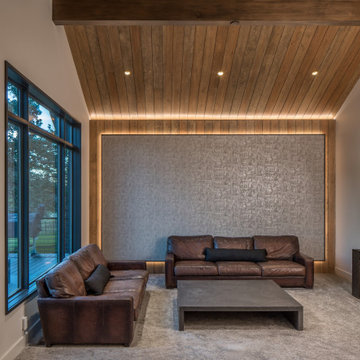
Uriges Wohnzimmer mit grauer Wandfarbe, Teppichboden, grauem Boden, gewölbter Decke und Holzdecke in Omaha
Wohnzimmer mit grauem Boden und Holzdecke Ideen und Design
7