Wohnzimmer mit grauem Boden und Holzdielendecke Ideen und Design
Suche verfeinern:
Budget
Sortieren nach:Heute beliebt
21 – 40 von 266 Fotos
1 von 3

Offenes Retro Wohnzimmer mit brauner Wandfarbe, Betonboden, Kamin, Kaminumrandung aus Backstein, grauem Boden, Holzdielendecke, gewölbter Decke und Holzwänden in San Francisco

Gorgeous vaulted ceiling with shiplap and exposed beams were all original to the home prior to the remodel. The new design enhances these architectural features and highlights the gorgeous views of the lake.
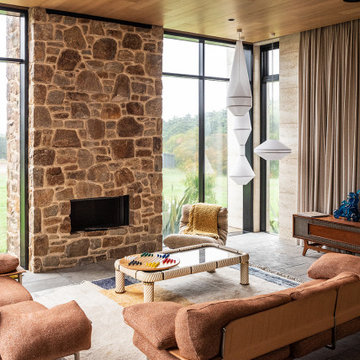
A contemporary holiday home located on Victoria's Mornington Peninsula featuring rammed earth walls, timber lined ceilings and flagstone floors. This home incorporates strong, natural elements and the joinery throughout features custom, stained oak timber cabinetry and natural limestone benchtops. With a nod to the mid century modern era and a balance of natural, warm elements this home displays a uniquely Australian design style. This home is a cocoon like sanctuary for rejuvenation and relaxation with all the modern conveniences one could wish for thoughtfully integrated.
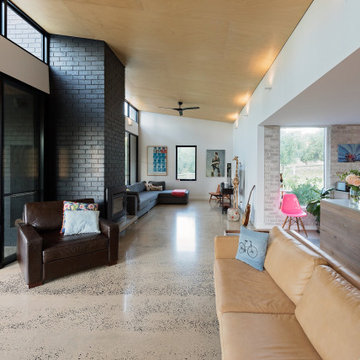
Mittelgroßes, Offenes Modernes Wohnzimmer mit weißer Wandfarbe, Betonboden, Kamin, Kaminumrandung aus Backstein, grauem Boden, Holzdielendecke und Ziegelwänden in Adelaide

Großes, Abgetrenntes Maritimes Wohnzimmer mit brauner Wandfarbe, Keramikboden, Kamin, Kaminumrandung aus Stein, TV-Wand, grauem Boden, Holzdielendecke und Holzdielenwänden in New York

Offenes Modernes Wohnzimmer mit grauer Wandfarbe, Kamin, Kaminumrandung aus Stein, TV-Wand, grauem Boden und Holzdielendecke in Houston
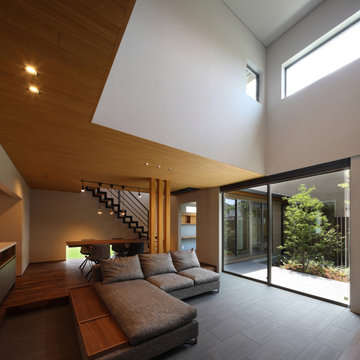
庭住の舎|Studio tanpopo-gumi
撮影|野口 兼史
豊かな自然を感じる中庭を内包する住まい。空を望めるハイサイドライトから降り注ぐ光。
日々の何気ない日常を 四季折々に 豊かに・心地良く・・・
Großes Modernes Wohnzimmer ohne Kamin, im Loft-Stil mit beiger Wandfarbe, Keramikboden, TV-Wand, grauem Boden, Holzdielendecke und Tapetenwänden in Sonstige
Großes Modernes Wohnzimmer ohne Kamin, im Loft-Stil mit beiger Wandfarbe, Keramikboden, TV-Wand, grauem Boden, Holzdielendecke und Tapetenwänden in Sonstige

Großes, Offenes Mid-Century Wohnzimmer mit weißer Wandfarbe, Kamin, gefliester Kaminumrandung, freistehendem TV, grauem Boden und Holzdielendecke in Orange County

Living room with built in gas fireplace. White painted bricks. White custom joinery with timber benchtops. Polished concrete flooring.
Großes, Offenes Maritimes Wohnzimmer mit weißer Wandfarbe, Betonboden, Kamin, Kaminumrandung aus Backstein, grauem Boden und Holzdielendecke in Melbourne
Großes, Offenes Maritimes Wohnzimmer mit weißer Wandfarbe, Betonboden, Kamin, Kaminumrandung aus Backstein, grauem Boden und Holzdielendecke in Melbourne

A Drift wood table stem found on the beaches of Hawaii.
I love working with clients that have ideas that I have been waiting to bring to life. All of the owner requests were things I had been wanting to try in an Oasis model. The table and seating area in the circle window bump out that normally had a bar spanning the window; the round tub with the rounded tiled wall instead of a typical angled corner shower; an extended loft making a big semi circle window possible that follows the already curved roof. These were all ideas that I just loved and was happy to figure out. I love how different each unit can turn out to fit someones personality.
The Oasis model is known for its giant round window and shower bump-out as well as 3 roof sections (one of which is curved). The Oasis is built on an 8x24' trailer. We build these tiny homes on the Big Island of Hawaii and ship them throughout the Hawaiian Islands.
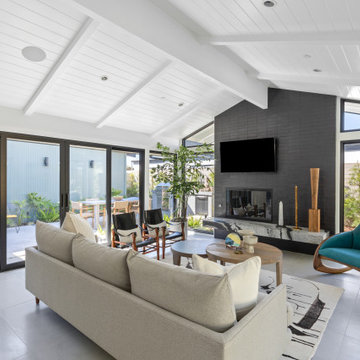
Offenes Mid-Century Wohnzimmer mit weißer Wandfarbe, Kamin, Kaminumrandung aus Backstein, TV-Wand, grauem Boden, freigelegten Dachbalken, Holzdielendecke und gewölbter Decke in Orange County

Mittelgroßes, Repräsentatives, Offenes Retro Wohnzimmer ohne Kamin mit weißer Wandfarbe, Porzellan-Bodenfliesen, grauem Boden, Holzdielendecke und gewölbter Decke in San Francisco
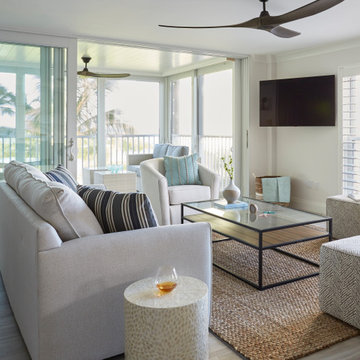
This Condo was in sad shape. The clients bought and knew it was going to need a over hall. We opened the kitchen to the living, dining, and lanai. Removed doors that were not needed in the hall to give the space a more open feeling as you move though the condo. The bathroom were gutted and re - invented to storage galore. All the while keeping in the coastal style the clients desired. Navy was the accent color we used throughout the condo. This new look is the clients to a tee.
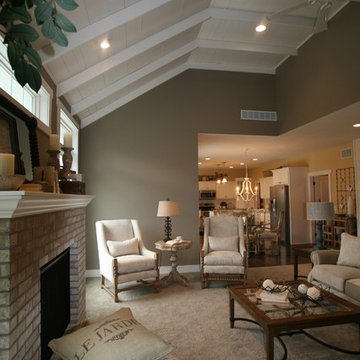
Repräsentatives, Offenes Wohnzimmer mit grauer Wandfarbe, Teppichboden, Kamin, Kaminumrandung aus Backstein, grauem Boden, Holzdielendecke und Holzdielenwänden
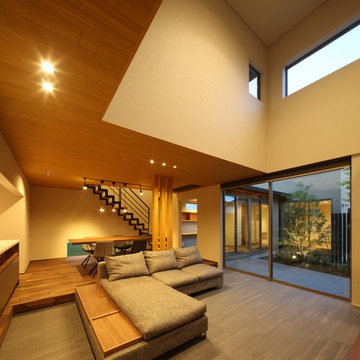
庭住の舎|Studio tanpopo-gumi
撮影|野口 兼史
リビングと中庭
建て込んだ住宅地にあっても、四季折々に豊かな自然を感じる暮らせる住まい。ゆったりとした時間の流れる心地よい家族の居場所。
Großes Modernes Wohnzimmer ohne Kamin, im Loft-Stil mit beiger Wandfarbe, Keramikboden, TV-Wand, grauem Boden, Holzdielendecke und Tapetenwänden in Sonstige
Großes Modernes Wohnzimmer ohne Kamin, im Loft-Stil mit beiger Wandfarbe, Keramikboden, TV-Wand, grauem Boden, Holzdielendecke und Tapetenwänden in Sonstige
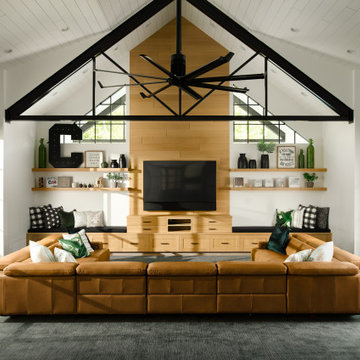
Country Wohnzimmer mit weißer Wandfarbe, Teppichboden, TV-Wand, grauem Boden und Holzdielendecke in Boise
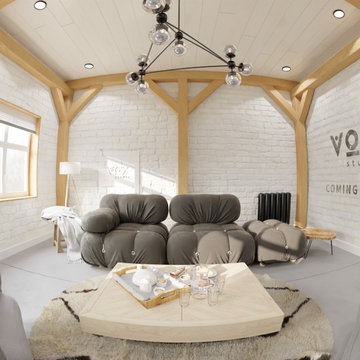
Scandinavian inspired living room . Bright and airy ,the neutral tones complement the raw wood creating a very relaxing place to hang out in .
Kleines, Fernseherloses, Offenes Nordisches Wohnzimmer mit weißer Wandfarbe, Betonboden, grauem Boden, Holzdielendecke und Ziegelwänden in Sonstige
Kleines, Fernseherloses, Offenes Nordisches Wohnzimmer mit weißer Wandfarbe, Betonboden, grauem Boden, Holzdielendecke und Ziegelwänden in Sonstige
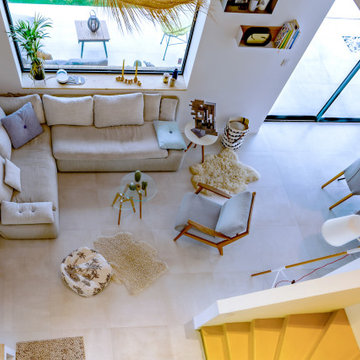
L'intérieur a subi une transformation radicale à travers des matériaux durables et un style scandinave épuré et chaleureux.
La circulation et les volumes ont été optimisés, et grâce à un jeu de couleurs le lieu prend vie.
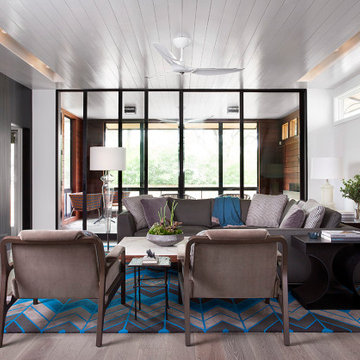
Modernes Wohnzimmer mit weißer Wandfarbe, Gaskamin, grauem Boden und Holzdielendecke in Austin

Mittelgroßes, Offenes Landhausstil Wohnzimmer mit grauer Wandfarbe, Teppichboden, Kamin, Kaminumrandung aus Backstein, freistehendem TV, grauem Boden und Holzdielendecke in Denver
Wohnzimmer mit grauem Boden und Holzdielendecke Ideen und Design
2