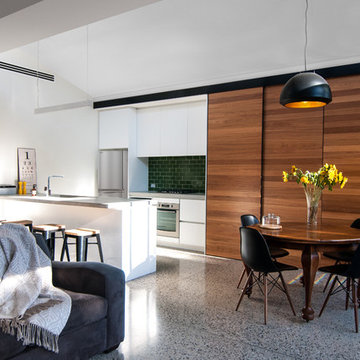Wohnzimmer mit grauem Boden und orangem Boden Ideen und Design
Suche verfeinern:
Budget
Sortieren nach:Heute beliebt
181 – 200 von 41.274 Fotos
1 von 3
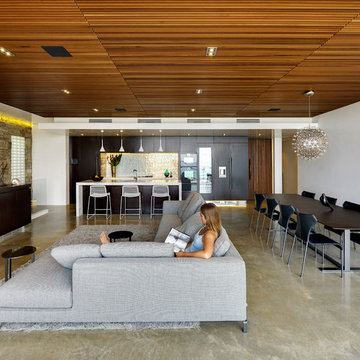
Mittelgroßes, Offenes Modernes Wohnzimmer ohne Kamin mit weißer Wandfarbe, Betonboden, grauem Boden und Steinwänden in Gold Coast - Tweed

Darris Harris
Offene, Große Industrial Bibliothek ohne Kamin mit weißer Wandfarbe, Betonboden, Multimediawand und grauem Boden in Chicago
Offene, Große Industrial Bibliothek ohne Kamin mit weißer Wandfarbe, Betonboden, Multimediawand und grauem Boden in Chicago
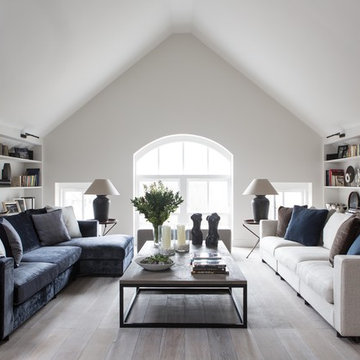
Großes, Offenes Modernes Wohnzimmer mit weißer Wandfarbe, gebeiztem Holzboden, TV-Wand und grauem Boden in London

A fresh take on traditional style, this sprawling suburban home draws its occupants together in beautifully, comfortably designed spaces that gather family members for companionship, conversation, and conviviality. At the same time, it adroitly accommodates a crowd, and facilitates large-scale entertaining with ease. This balance of private intimacy and public welcome is the result of Soucie Horner’s deft remodeling of the original floor plan and creation of an all-new wing comprising functional spaces including a mudroom, powder room, laundry room, and home office, along with an exciting, three-room teen suite above. A quietly orchestrated symphony of grayed blues unites this home, from Soucie Horner Collections custom furniture and rugs, to objects, accessories, and decorative exclamationpoints that punctuate the carefully synthesized interiors. A discerning demonstration of family-friendly living at its finest.
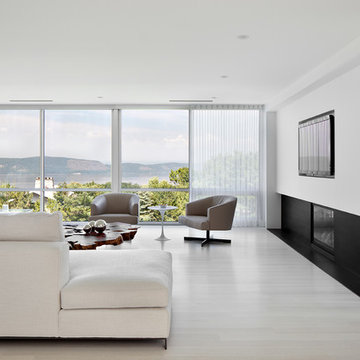
Mittelgroßes, Offenes Modernes Wohnzimmer mit weißer Wandfarbe, TV-Wand, hellem Holzboden, Kamin, Kaminumrandung aus Metall und grauem Boden in New York
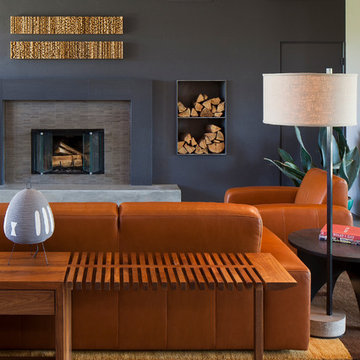
Großes, Offenes Modernes Wohnzimmer mit grauer Wandfarbe, Betonboden, Kamin, gefliester Kaminumrandung und grauem Boden in Phoenix
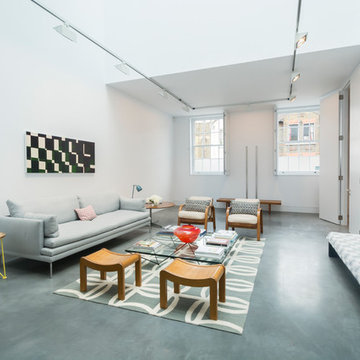
Smooth-poured concrete covering
the entire ground floor contrasts with
crisp white walls. Erco lighting is
strategically placed on large frames to
showcase individual artworks and make
way for the triple-height atrium above.
http://www.domusnova.com/properties/buy/2056/2-bedroom-house-kensington-chelsea-north-kensington-hewer-street-w10-theo-otten-otten-architects-london-for-sale/

Michael Lee
Repräsentatives, Großes, Offenes, Fernseherloses Modernes Wohnzimmer mit weißer Wandfarbe, Schieferboden, Kamin, Kaminumrandung aus Stein und grauem Boden in Boston
Repräsentatives, Großes, Offenes, Fernseherloses Modernes Wohnzimmer mit weißer Wandfarbe, Schieferboden, Kamin, Kaminumrandung aus Stein und grauem Boden in Boston
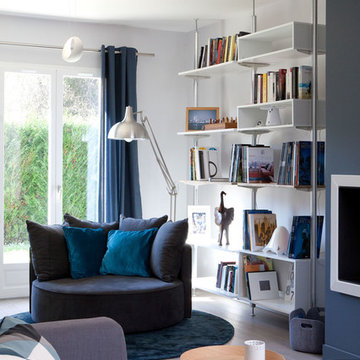
Crédit photos Elisabeth Christiansen et Yvan Moreau
Mittelgroße, Offene Moderne Bibliothek mit hellem Holzboden, weißer Wandfarbe und grauem Boden in Paris
Mittelgroße, Offene Moderne Bibliothek mit hellem Holzboden, weißer Wandfarbe und grauem Boden in Paris

Eric Roth Photography
Repräsentatives, Offenes, Großes, Fernseherloses Maritimes Wohnzimmer mit beiger Wandfarbe, Betonboden und grauem Boden in Boston
Repräsentatives, Offenes, Großes, Fernseherloses Maritimes Wohnzimmer mit beiger Wandfarbe, Betonboden und grauem Boden in Boston

Composition #328 is an arrangement made up of a tv unit, fireplace, bookshelves and cabinets. The structure is finished in matt bianco candido lacquer. Glass doors are also finished in bianco candido lacquer. A bioethanol fireplace is finished in Silver Shine stone. On the opposite wall the Style sideboard has doors shown in coordinating Silver Shine stone with a frame in bianco candido lacquer.
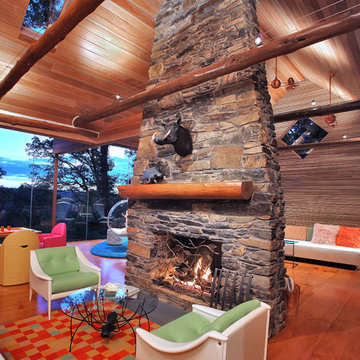
Kenneth M. Wyner
Offenes Eklektisches Wohnzimmer mit braunem Holzboden, Kamin, Kaminumrandung aus Stein und orangem Boden in Washington, D.C.
Offenes Eklektisches Wohnzimmer mit braunem Holzboden, Kamin, Kaminumrandung aus Stein und orangem Boden in Washington, D.C.
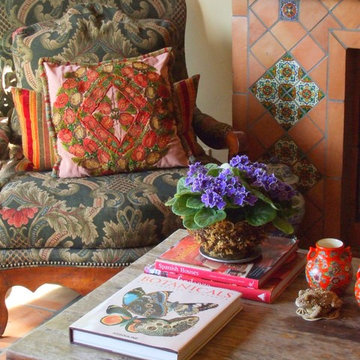
Old California style with a mix of rustic and casual brocade fabrics, Mexican tile, worn wood tables and a vibrant floral pattern rug.
Mittelgroßes, Offenes Mediterranes Wohnzimmer mit beiger Wandfarbe, Terrakottaboden, gefliester Kaminumrandung und orangem Boden in San Diego
Mittelgroßes, Offenes Mediterranes Wohnzimmer mit beiger Wandfarbe, Terrakottaboden, gefliester Kaminumrandung und orangem Boden in San Diego
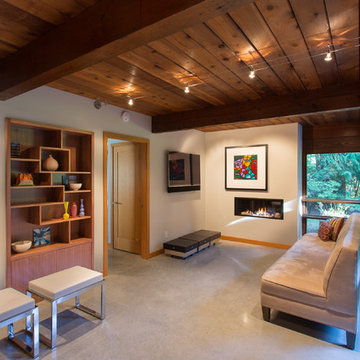
Offenes Retro Wohnzimmer mit Gaskamin, weißer Wandfarbe, verputzter Kaminumrandung, TV-Wand, grauem Boden und Betonboden in Vancouver

Eichler in Marinwood - In conjunction to the porous programmatic kitchen block as a connective element, the walls along the main corridor add to the sense of bringing outside in. The fin wall adjacent to the entry has been detailed to have the siding slip past the glass, while the living, kitchen and dining room are all connected by a walnut veneer feature wall running the length of the house. This wall also echoes the lush surroundings of lucas valley as well as the original mahogany plywood panels used within eichlers.
photo: scott hargis
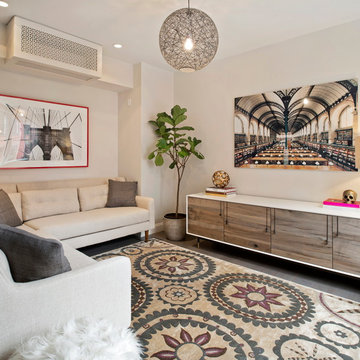
Rich Caplan
Fernseherloses Modernes Wohnzimmer ohne Kamin mit grauem Boden in San Francisco
Fernseherloses Modernes Wohnzimmer ohne Kamin mit grauem Boden in San Francisco
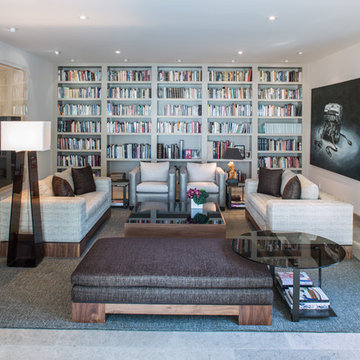
Photography by Jonathan Padilla
Große, Abgetrennte Moderne Bibliothek ohne Kamin mit weißer Wandfarbe, TV-Wand und grauem Boden in Los Angeles
Große, Abgetrennte Moderne Bibliothek ohne Kamin mit weißer Wandfarbe, TV-Wand und grauem Boden in Los Angeles
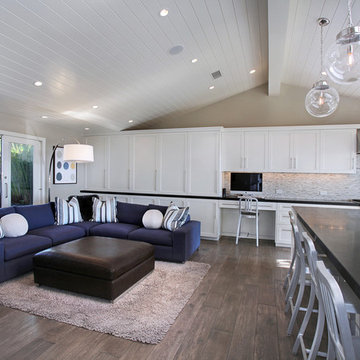
A modern and transitional beach cottage, filled with light and smiles. Perfect for easy family living, California style. Architecture by Anders Lasater Architects. Interior Design by Exotica Design Group. Photos by Jeri Koegel

The 16-foot high living-dining area opens up on three sides: to the lap pool on the west with sliding glass doors; to the north courtyard with pocketing glass doors; and to the garden and guest house to the south through pivoting glass doors. (Photo: Grey Crawford)
Wohnzimmer mit grauem Boden und orangem Boden Ideen und Design
10
