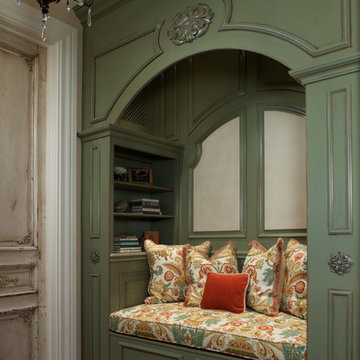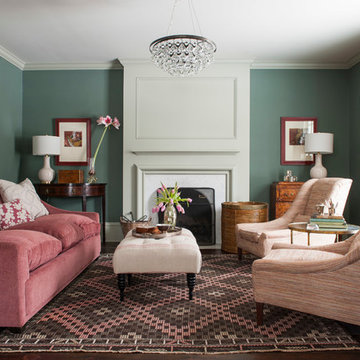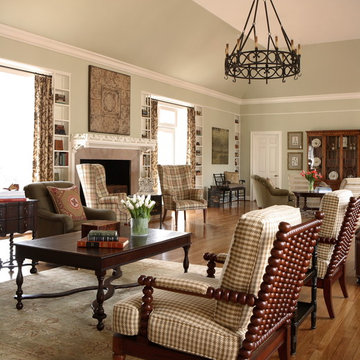Wohnzimmer mit grüner Wandfarbe Ideen und Design
Suche verfeinern:
Budget
Sortieren nach:Heute beliebt
61 – 80 von 758 Fotos
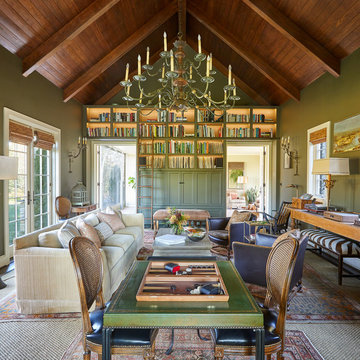
Abgetrennte Country Bibliothek ohne Kamin mit grüner Wandfarbe in Tampa
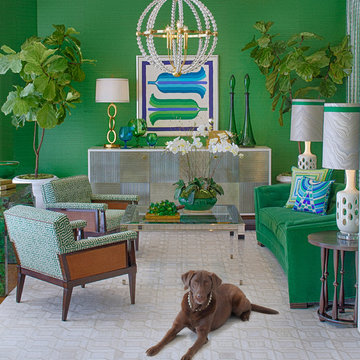
Our new room shot for Spring 2015 features several new pieces from the Grace Home Collection - the Amanda Cabinet, Liza Sofa and a pair of Trevor Chairs.
Photo by Teamwork Design.
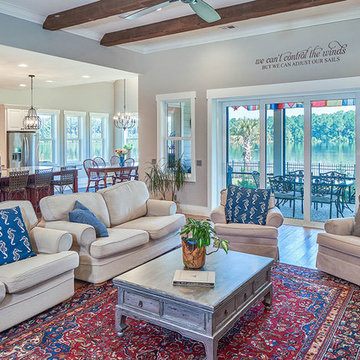
Mittelgroßes, Offenes Maritimes Wohnzimmer mit grüner Wandfarbe und braunem Holzboden in Atlanta
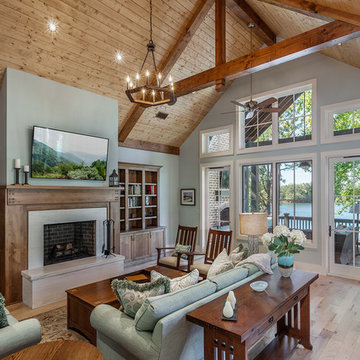
Offene Urige Bibliothek mit hellem Holzboden, TV-Wand, Gaskamin, beigem Boden und grüner Wandfarbe in Sonstige
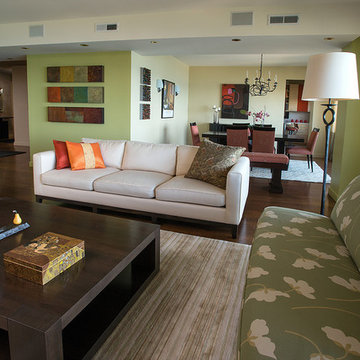
Großes, Repräsentatives, Fernseherloses, Abgetrenntes Modernes Wohnzimmer ohne Kamin mit grüner Wandfarbe, dunklem Holzboden und braunem Boden in Los Angeles
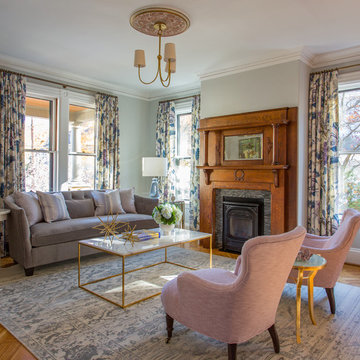
Designer Amanda Reid selected Landry & Arcari rugs for this recent Victorian restoration featured on This Old House on PBS. The goal for the project was to bring the home back to its original Victorian style after a previous owner removed many classic architectural details.
Eric Roth
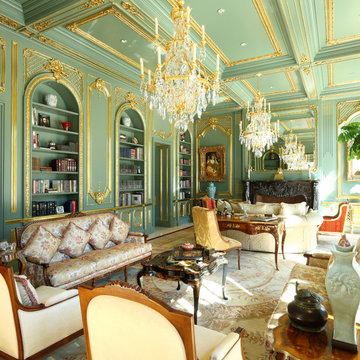
Repräsentatives, Abgetrenntes Klassisches Wohnzimmer mit grüner Wandfarbe und Kamin in Los Angeles
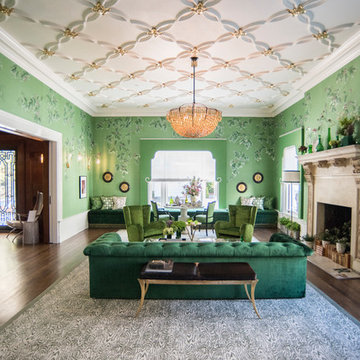
Julia Sperling
Repräsentatives, Abgetrenntes Stilmix Wohnzimmer mit grüner Wandfarbe, dunklem Holzboden, Kamin und Kaminumrandung aus Stein in Seattle
Repräsentatives, Abgetrenntes Stilmix Wohnzimmer mit grüner Wandfarbe, dunklem Holzboden, Kamin und Kaminumrandung aus Stein in Seattle
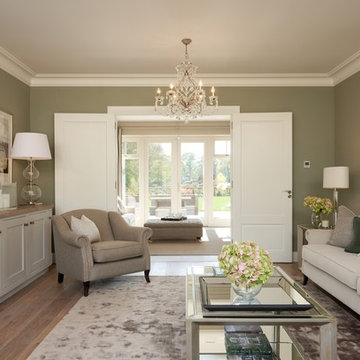
Mittelgroßes, Repräsentatives, Fernseherloses Klassisches Wohnzimmer mit grüner Wandfarbe und braunem Holzboden in Dublin
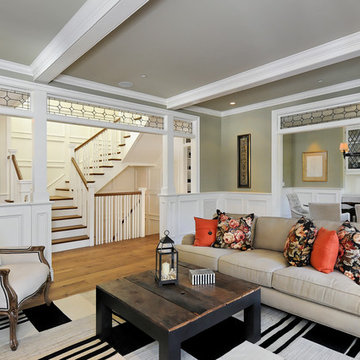
Repräsentatives, Abgetrenntes Klassisches Wohnzimmer mit grüner Wandfarbe und braunem Holzboden in San Francisco
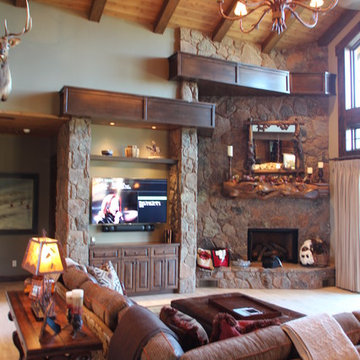
This living room has high wooded ceilings with exposed beams highlighted by a wall of windows. The stone fireplace feels at home with its rustic log mantle.
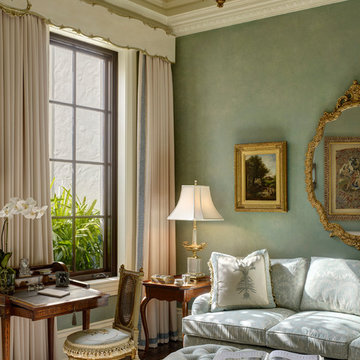
This petite sitting room was finished with elaborate crown molding, a trompe l'oeil ceiling and soft tones of blue-green. The antique writing desk & chair gave the client an area to compose a letter.
Taylor Architectural Photography
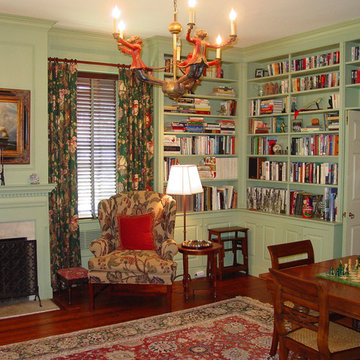
Mittelgroßer, Abgetrennter Klassischer Hobbyraum mit grüner Wandfarbe, dunklem Holzboden, Kamin und Kaminumrandung aus Holz in Burlington
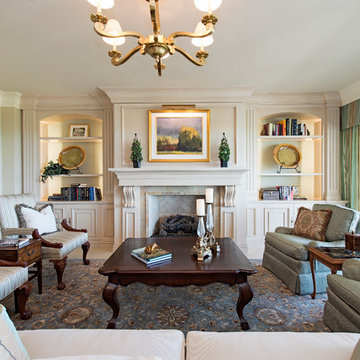
Repräsentatives Klassisches Wohnzimmer mit grüner Wandfarbe und gefliester Kaminumrandung in Miami
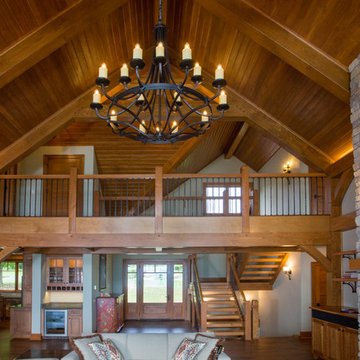
Our clients already had a cottage on Torch Lake that they loved to visit. It was a 1960s ranch that worked just fine for their needs. However, the lower level walkout became entirely unusable due to water issues. After purchasing the lot next door, they hired us to design a new cottage. Our first task was to situate the home in the center of the two parcels to maximize the view of the lake while also accommodating a yard area. Our second task was to take particular care to divert any future water issues. We took necessary precautions with design specifications to water proof properly, establish foundation and landscape drain tiles / stones, set the proper elevation of the home per ground water height and direct the water flow around the home from natural grade / drive. Our final task was to make appealing, comfortable, living spaces with future planning at the forefront. An example of this planning is placing a master suite on both the main level and the upper level. The ultimate goal of this home is for it to one day be at least a 3/4 of the year home and designed to be a multi-generational heirloom.
- Jacqueline Southby Photography
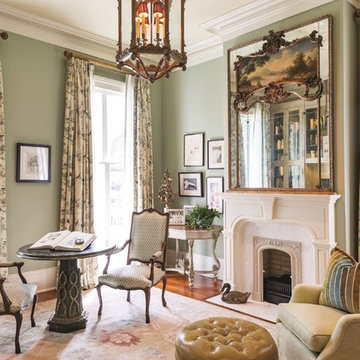
Library sitting room with antique trumeau mirror over custom wood fireplace mantel. Custom drapery panels, antique marble table with antique French armchairs. Lee Industries upholstered chair and leather ottoman.

James Lockhart photography
Großes, Abgetrenntes Klassisches Wohnzimmer mit grüner Wandfarbe, braunem Holzboden, Kamin und Kaminumrandung aus Stein in Atlanta
Großes, Abgetrenntes Klassisches Wohnzimmer mit grüner Wandfarbe, braunem Holzboden, Kamin und Kaminumrandung aus Stein in Atlanta
Wohnzimmer mit grüner Wandfarbe Ideen und Design
4
