Wohnzimmer
Suche verfeinern:
Budget
Sortieren nach:Heute beliebt
61 – 80 von 1.040 Fotos
1 von 3
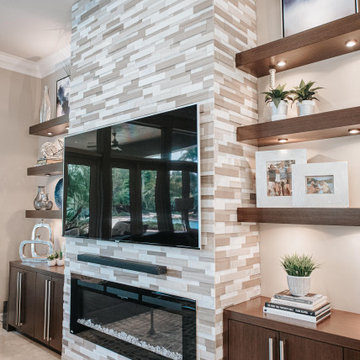
Großes, Offenes Klassisches Wohnzimmer mit weißer Wandfarbe, Marmorboden, Hängekamin, Kaminumrandung aus Stein, TV-Wand, beigem Boden und Kassettendecke in Miami
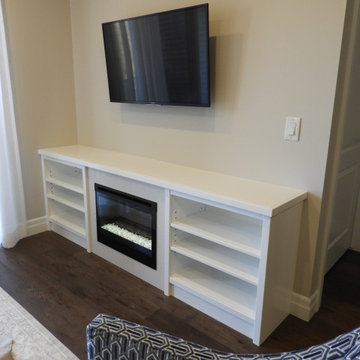
Kleines, Offenes Modernes Wohnzimmer mit grauer Wandfarbe, dunklem Holzboden, Hängekamin, Kaminumrandung aus Stein, TV-Wand und braunem Boden in Toronto
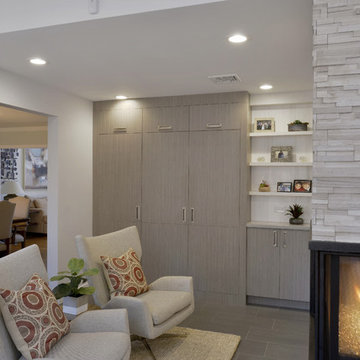
A cozy sitting area complete with a three-sided gas fireplace adds a peaceful retreat to the space. A walk-in pantry is cleverly concealed behind a cabinet door.
Photography: Peter Krupenye
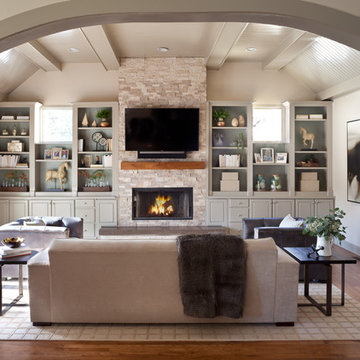
Family Room with Stone Fireplace, Photo by Emily Minton Redfield
Mittelgroßes, Abgetrenntes Klassisches Wohnzimmer mit beiger Wandfarbe, braunem Holzboden, Hängekamin, Kaminumrandung aus Stein, TV-Wand und braunem Boden in Denver
Mittelgroßes, Abgetrenntes Klassisches Wohnzimmer mit beiger Wandfarbe, braunem Holzboden, Hängekamin, Kaminumrandung aus Stein, TV-Wand und braunem Boden in Denver
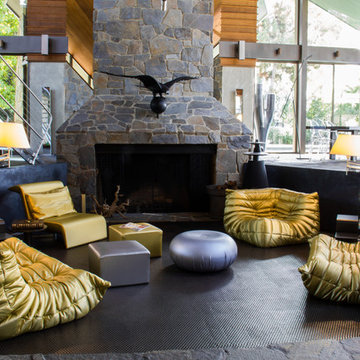
LINEA Inc. - Togo Sofa and Armchair by Ligne Roset upholstered in a Gold Sudden fabric. Tatone ottoman by Baleri Italia.
Großes, Repräsentatives, Fernseherloses, Offenes Industrial Wohnzimmer mit Hängekamin und Kaminumrandung aus Stein in Los Angeles
Großes, Repräsentatives, Fernseherloses, Offenes Industrial Wohnzimmer mit Hängekamin und Kaminumrandung aus Stein in Los Angeles
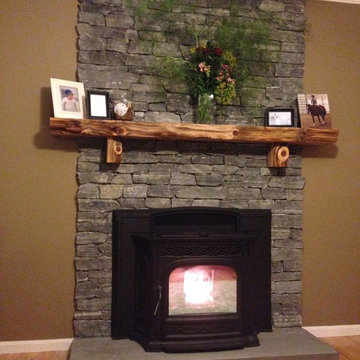
Mittelgroßes, Repräsentatives, Fernseherloses, Abgetrenntes Uriges Wohnzimmer mit brauner Wandfarbe, hellem Holzboden, Hängekamin, Kaminumrandung aus Stein und braunem Boden in Providence

Geräumiges, Repräsentatives, Offenes Modernes Wohnzimmer mit weißer Wandfarbe, Porzellan-Bodenfliesen, Hängekamin, Kaminumrandung aus Stein, TV-Wand und grauem Boden in Phoenix
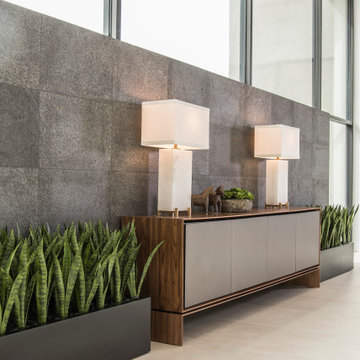
Above and Beyond is the third residence in a four-home collection in Paradise Valley, Arizona. Originally the site of the abandoned Kachina Elementary School, the infill community, appropriately named Kachina Estates, embraces the remarkable views of Camelback Mountain.
Nestled into an acre sized pie shaped cul-de-sac lot, the lot geometry and front facing view orientation created a remarkable privacy challenge and influenced the forward facing facade and massing. An iconic, stone-clad massing wall element rests within an oversized south-facing fenestration, creating separation and privacy while affording views “above and beyond.”
Above and Beyond has Mid-Century DNA married with a larger sense of mass and scale. The pool pavilion bridges from the main residence to a guest casita which visually completes the need for protection and privacy from street and solar exposure.
The pie-shaped lot which tapered to the south created a challenge to harvest south light. This was one of the largest spatial organization influencers for the design. The design undulates to embrace south sun and organically creates remarkable outdoor living spaces.
This modernist home has a palate of granite and limestone wall cladding, plaster, and a painted metal fascia. The wall cladding seamlessly enters and exits the architecture affording interior and exterior continuity.
Kachina Estates was named an Award of Merit winner at the 2019 Gold Nugget Awards in the category of Best Residential Detached Collection of the Year. The annual awards ceremony was held at the Pacific Coast Builders Conference in San Francisco, CA in May 2019.
Project Details: Above and Beyond
Architecture: Drewett Works
Developer/Builder: Bedbrock Developers
Interior Design: Est Est
Land Planner/Civil Engineer: CVL Consultants
Photography: Dino Tonn and Steven Thompson
Awards:
Gold Nugget Award of Merit - Kachina Estates - Residential Detached Collection of the Year
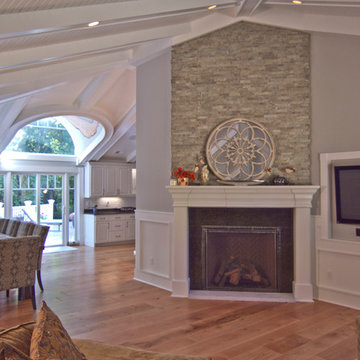
Großes, Repräsentatives, Offenes Klassisches Wohnzimmer mit grauer Wandfarbe, TV-Wand, hellem Holzboden, Hängekamin, Kaminumrandung aus Stein und braunem Boden in Chicago
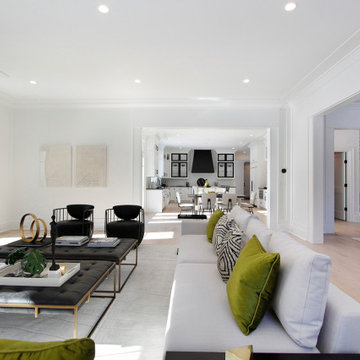
"Greenleaf" is a luxury, new construction home in Darien, CT.
Sophisticated furniture, artisan accessories and a combination of bold and neutral tones were used to create a lifestyle experience. Our staging highlights the beautiful architectural interior design done by Stephanie Rapp Interiors.
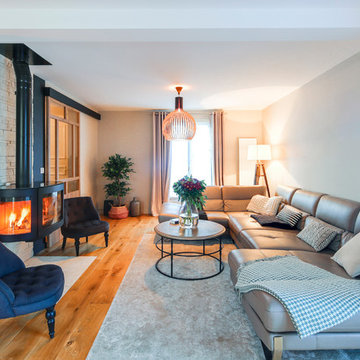
Les matériaux de la pièce de vie ont été entièrement pensés et sélectionnés pour apporter du caractère à l’espace, la cheminée suspendue ouverte à 180° apporte une touche contemporaine, le tout souligné par la pierre naturelle.
Les portes coulissantes pensées et dessinées sur mesure permettent de cloisonner l’espace sans perdre en luminosité.
Le parquet en chêne massif à considérablement donné la touche chic et élégante à la maison.
Les suspensions de création danoises subliment l’éclairage par ses jeux d’ombres.
Photos Meero pour myHomeDesign
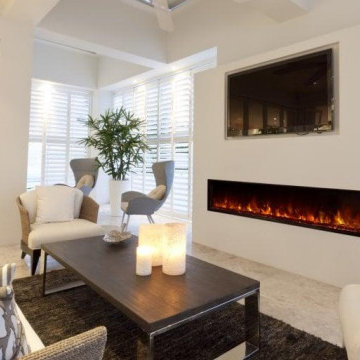
Removed Existing Wood Fireplace and Built in TV Console
Frame For new Fireplace and TV
Großes, Offenes Wohnzimmer mit Travertin, Hängekamin, Kaminumrandung aus Stein, verstecktem TV, beigem Boden und Holzwänden in Tampa
Großes, Offenes Wohnzimmer mit Travertin, Hängekamin, Kaminumrandung aus Stein, verstecktem TV, beigem Boden und Holzwänden in Tampa
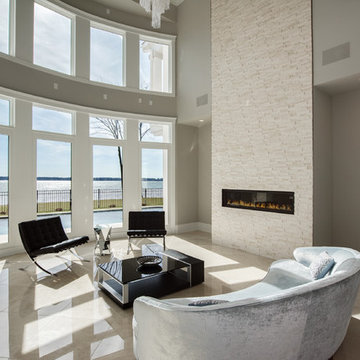
Großes, Repräsentatives, Fernseherloses, Offenes Modernes Wohnzimmer mit grauer Wandfarbe, Marmorboden, Hängekamin, Kaminumrandung aus Stein und beigem Boden in Charlotte
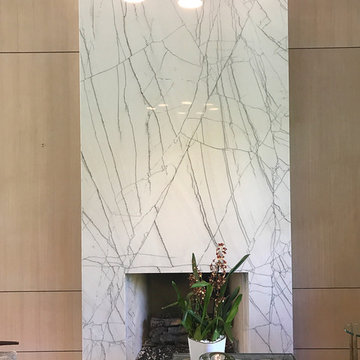
Material: Giotto Marble
Großes, Repräsentatives, Fernseherloses Modernes Wohnzimmer mit Hängekamin und Kaminumrandung aus Stein in Austin
Großes, Repräsentatives, Fernseherloses Modernes Wohnzimmer mit Hängekamin und Kaminumrandung aus Stein in Austin
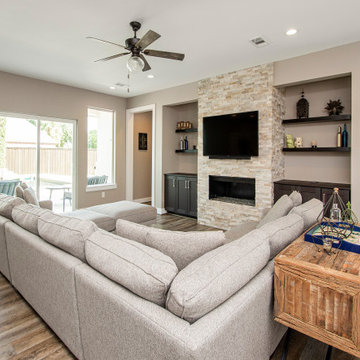
Our clients wanted to increase the size of their kitchen, which was small, in comparison to the overall size of the home. They wanted a more open livable space for the family to be able to hang out downstairs. They wanted to remove the walls downstairs in the front formal living and den making them a new large den/entering room. They also wanted to remove the powder and laundry room from the center of the kitchen, giving them more functional space in the kitchen that was completely opened up to their den. The addition was planned to be one story with a bedroom/game room (flex space), laundry room, bathroom (to serve as the on-suite to the bedroom and pool bath), and storage closet. They also wanted a larger sliding door leading out to the pool.
We demoed the entire kitchen, including the laundry room and powder bath that were in the center! The wall between the den and formal living was removed, completely opening up that space to the entry of the house. A small space was separated out from the main den area, creating a flex space for them to become a home office, sitting area, or reading nook. A beautiful fireplace was added, surrounded with slate ledger, flanked with built-in bookcases creating a focal point to the den. Behind this main open living area, is the addition. When the addition is not being utilized as a guest room, it serves as a game room for their two young boys. There is a large closet in there great for toys or additional storage. A full bath was added, which is connected to the bedroom, but also opens to the hallway so that it can be used for the pool bath.
The new laundry room is a dream come true! Not only does it have room for cabinets, but it also has space for a much-needed extra refrigerator. There is also a closet inside the laundry room for additional storage. This first-floor addition has greatly enhanced the functionality of this family’s daily lives. Previously, there was essentially only one small space for them to hang out downstairs, making it impossible for more than one conversation to be had. Now, the kids can be playing air hockey, video games, or roughhousing in the game room, while the adults can be enjoying TV in the den or cooking in the kitchen, without interruption! While living through a remodel might not be easy, the outcome definitely outweighs the struggles throughout the process.
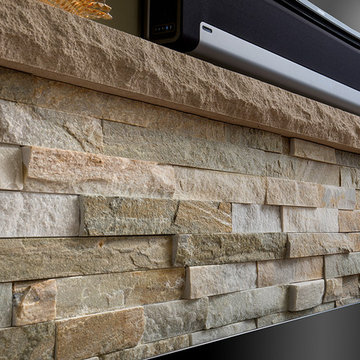
Fireplace surround - Topcu - Ledgerstone Large Tuscany Quartzite 6x24
Großes, Abgetrenntes Klassisches Wohnzimmer mit grüner Wandfarbe, hellem Holzboden, Hängekamin, Kaminumrandung aus Stein und TV-Wand in Kolumbus
Großes, Abgetrenntes Klassisches Wohnzimmer mit grüner Wandfarbe, hellem Holzboden, Hängekamin, Kaminumrandung aus Stein und TV-Wand in Kolumbus
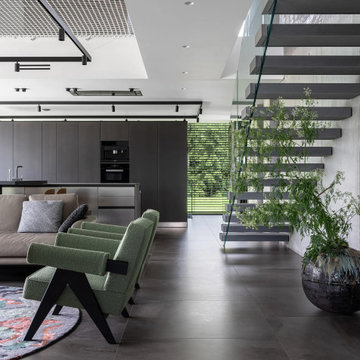
Mittelgroßes Modernes Wohnzimmer im Loft-Stil mit weißer Wandfarbe, Hängekamin, Kaminumrandung aus Stein und TV-Wand in Los Angeles
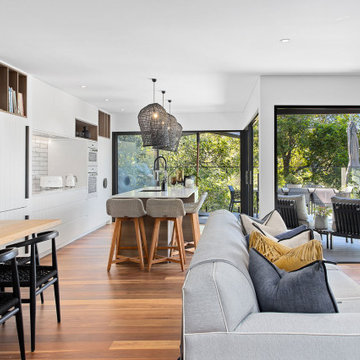
Open living, kitchen, dining, furnishings carefully selected to compliment space and style.
Kleines, Offenes Maritimes Wohnzimmer mit weißer Wandfarbe, hellem Holzboden, Hängekamin, Kaminumrandung aus Stein, TV-Wand, braunem Boden, gewölbter Decke und Holzdielenwänden in Sunshine Coast
Kleines, Offenes Maritimes Wohnzimmer mit weißer Wandfarbe, hellem Holzboden, Hängekamin, Kaminumrandung aus Stein, TV-Wand, braunem Boden, gewölbter Decke und Holzdielenwänden in Sunshine Coast
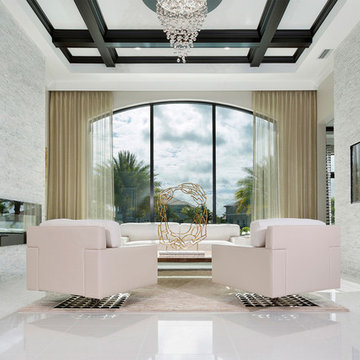
IBI Designs
Geräumiges, Repräsentatives, Offenes Modernes Wohnzimmer mit beiger Wandfarbe, Porzellan-Bodenfliesen, Hängekamin, Kaminumrandung aus Stein und beigem Boden in Miami
Geräumiges, Repräsentatives, Offenes Modernes Wohnzimmer mit beiger Wandfarbe, Porzellan-Bodenfliesen, Hängekamin, Kaminumrandung aus Stein und beigem Boden in Miami
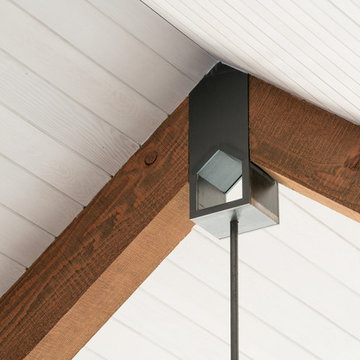
Eric Staudenmaier
Großes, Repräsentatives, Fernseherloses, Offenes Country Wohnzimmer mit beiger Wandfarbe, hellem Holzboden, Hängekamin, Kaminumrandung aus Stein und braunem Boden in Sonstige
Großes, Repräsentatives, Fernseherloses, Offenes Country Wohnzimmer mit beiger Wandfarbe, hellem Holzboden, Hängekamin, Kaminumrandung aus Stein und braunem Boden in Sonstige
4