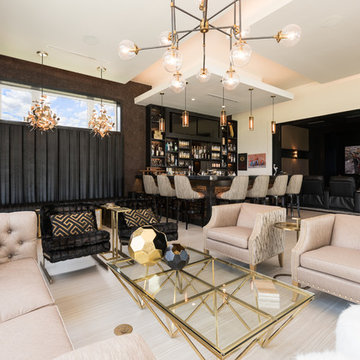Wohnzimmer mit Hausbar Ideen und Design
Suche verfeinern:
Budget
Sortieren nach:Heute beliebt
141 – 160 von 688 Fotos
1 von 3
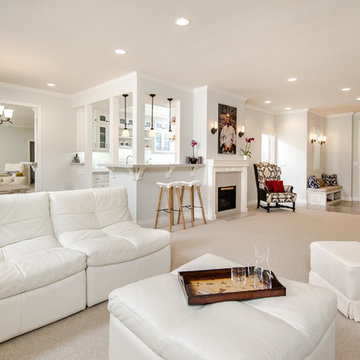
Unlimited Style Photography
Kleines, Offenes Klassisches Wohnzimmer mit Hausbar, grauer Wandfarbe, Teppichboden, Kamin, Kaminumrandung aus Stein und freistehendem TV in Los Angeles
Kleines, Offenes Klassisches Wohnzimmer mit Hausbar, grauer Wandfarbe, Teppichboden, Kamin, Kaminumrandung aus Stein und freistehendem TV in Los Angeles
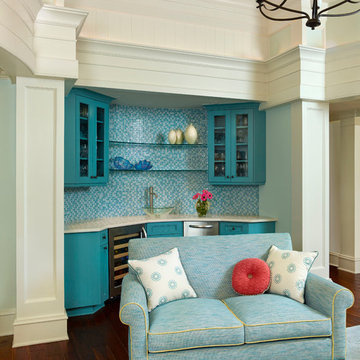
Holger Photography
Großes, Offenes Klassisches Wohnzimmer mit Hausbar, blauer Wandfarbe und braunem Holzboden in Charleston
Großes, Offenes Klassisches Wohnzimmer mit Hausbar, blauer Wandfarbe und braunem Holzboden in Charleston
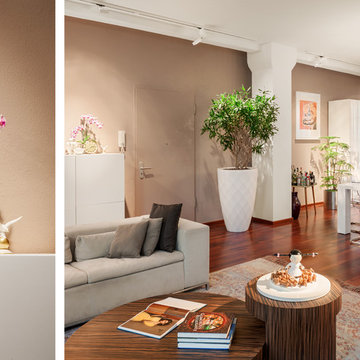
Adrian Schulz www.architekturphotos.de
Großes Modernes Wohnzimmer im Loft-Stil mit Hausbar, brauner Wandfarbe und freistehendem TV in Berlin
Großes Modernes Wohnzimmer im Loft-Stil mit Hausbar, brauner Wandfarbe und freistehendem TV in Berlin
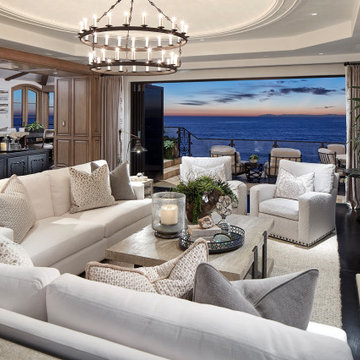
Beautiful custom Spanish Mediterranean home located in the special Three Arch community of Laguna Beach, California gets a complete remodel to bring in a more casual coastal style.
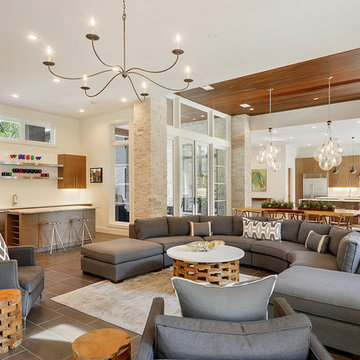
Fotosold
Offenes Modernes Wohnzimmer mit Hausbar und beiger Wandfarbe in New Orleans
Offenes Modernes Wohnzimmer mit Hausbar und beiger Wandfarbe in New Orleans
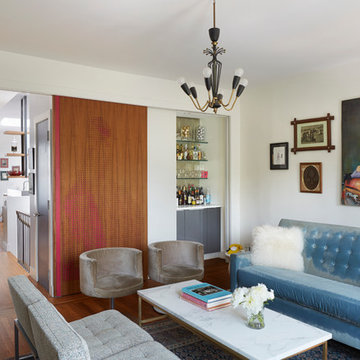
Stilmix Wohnzimmer mit Hausbar, weißer Wandfarbe und braunem Holzboden in New York
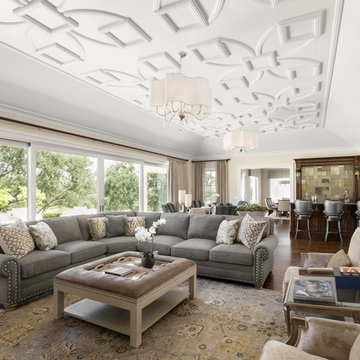
This Lake Sherwood, CA home transformed from Tuscan to transitional, with overscaled furnishings for that comfortable California living lifestyle that our homeowners wanted. The steely pitched ceiling was flattened in the middle for an intricate pattern of molding intertwined with lighting. The large greatroom included wine tasting/game table area for four, a custom bar and large lounging area, with 16' of sliding doors that extended the entertainment space onto the patio.
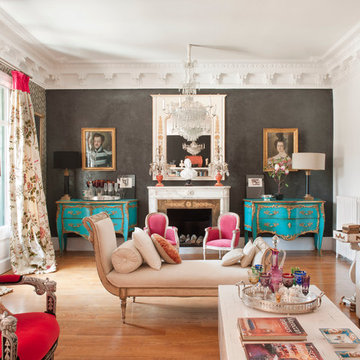
Montse Garriga
Großes, Fernseherloses, Offenes Klassisches Wohnzimmer mit bunten Wänden, braunem Holzboden, Kamin und Hausbar in Barcelona
Großes, Fernseherloses, Offenes Klassisches Wohnzimmer mit bunten Wänden, braunem Holzboden, Kamin und Hausbar in Barcelona
![[Private Residence] Rock Creek Cattle Company](https://st.hzcdn.com/fimgs/pictures/living-rooms/private-residence-rock-creek-cattle-company-sway-and-co-interior-design-img~46e10a2e05137fe6_2795-1-6d0c241-w360-h360-b0-p0.jpg)
Großes, Offenes Rustikales Wohnzimmer mit Hausbar, beiger Wandfarbe, braunem Holzboden, Kaminofen, Kaminumrandung aus Stein und Multimediawand in Sonstige
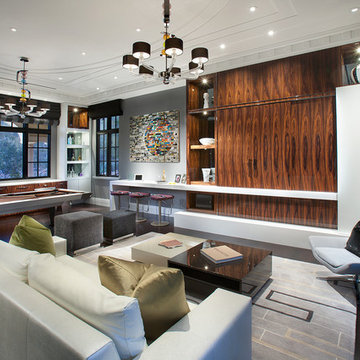
Dino Tonn
Großes, Offenes Modernes Wohnzimmer ohne Kamin mit Hausbar, grauer Wandfarbe, verstecktem TV, Vinylboden und braunem Boden in Phoenix
Großes, Offenes Modernes Wohnzimmer ohne Kamin mit Hausbar, grauer Wandfarbe, verstecktem TV, Vinylboden und braunem Boden in Phoenix
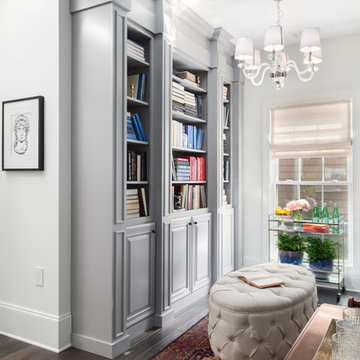
Mittelgroßes, Fernseherloses, Offenes Klassisches Wohnzimmer ohne Kamin mit Hausbar, weißer Wandfarbe, dunklem Holzboden und braunem Boden in Orange County
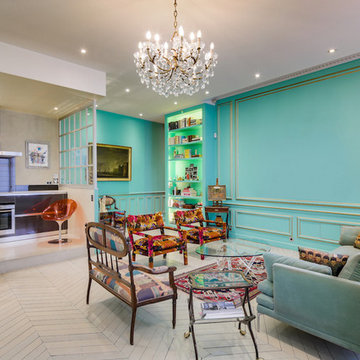
A l'origine deux pièces et un couloir, le double séjour et la cuisine ont été ouverts pour créer une grande pièce à vivre.
Le parquet en point de Hongrie d'origine a été récupéré et peint en gris.
Récupération des boiseries murales.
Gorge lumineuse sous faux plafond laissant les moulures d'origine apparentes.
Sol et crédence de la cuisine en béton ciré.
Mobilier de cuisine, bibliothèque éclairée et meuble HiFi sur mesure
Mobilier chiné.
PHOTO: Harold Asencio
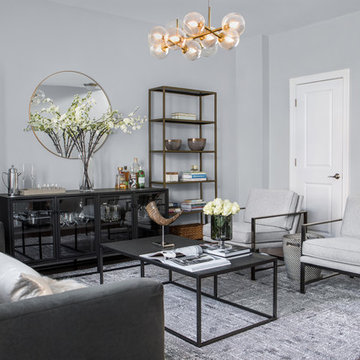
Elena Jasic Photography
Mittelgroßes, Fernseherloses, Abgetrenntes Modernes Wohnzimmer ohne Kamin mit Hausbar, grauer Wandfarbe, dunklem Holzboden und braunem Boden in Philadelphia
Mittelgroßes, Fernseherloses, Abgetrenntes Modernes Wohnzimmer ohne Kamin mit Hausbar, grauer Wandfarbe, dunklem Holzboden und braunem Boden in Philadelphia
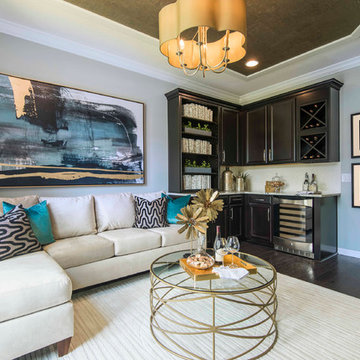
This room, off the main hall, was transformed into a unique his-and-hers sitting area and home bar. The oversize artwork sets the tone for the color palette of ivory, black, gold and vibrant turquoise.
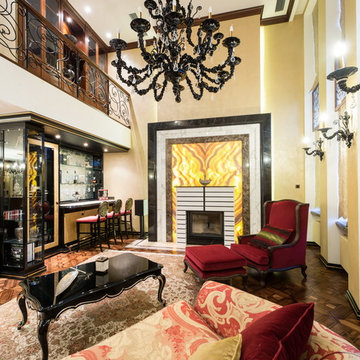
фотограф Александр камачкин
Offenes, Mittelgroßes Stilmix Wohnzimmer mit Hausbar, beiger Wandfarbe und Kamin in Moskau
Offenes, Mittelgroßes Stilmix Wohnzimmer mit Hausbar, beiger Wandfarbe und Kamin in Moskau
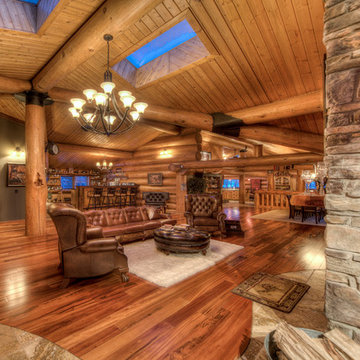
Welcome to a world class horse facility in the county of Lacombe situated on 160 Acres just one hour south of Edmonton. This stunning riding facility with a 24inch larch log home boasting just under 9000 square feet of living quarters. All custom appointed and designed, this upscale log home has been transformed to an amazing rancher features 5 bedrooms, 4 washrooms, vaulted ceiling, this open concept design features a grand fireplace with a rocked wall. The amazing indoor 140 x 350 riding arena, one of only 2 in Alberta of this size. The arena was constructed in 2009 and features a complete rehab therapy centre supported with performance solarium, equine water treadmill, equine therapy spa. The additional attached 30x320 attached open face leantoo with day pens and a 30x320 attached stable area with pens built with soft floors and with water bowls in each stall. The building is complete with lounge, tack room, laundry area..this is truly one of a kind facility and is a must see.
4,897 Sq Feet Above Ground
3 Bedrooms, 4 Bath
Bungalow, Built in 1982
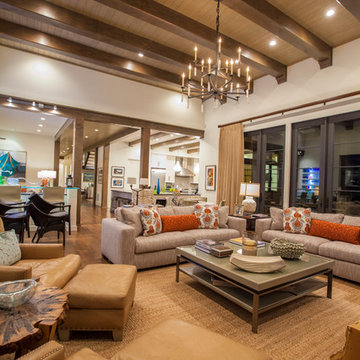
Collin Waldron
Modern Rustic family room with exposed Fir beams, painted Poplar Bark fireplace accent, and live edge wood slab bench and end table.
Geräumiges, Offenes Modernes Wohnzimmer mit Hausbar, beiger Wandfarbe, dunklem Holzboden, Tunnelkamin, Kaminumrandung aus Stein, TV-Wand und beigem Boden in Charlotte
Geräumiges, Offenes Modernes Wohnzimmer mit Hausbar, beiger Wandfarbe, dunklem Holzboden, Tunnelkamin, Kaminumrandung aus Stein, TV-Wand und beigem Boden in Charlotte
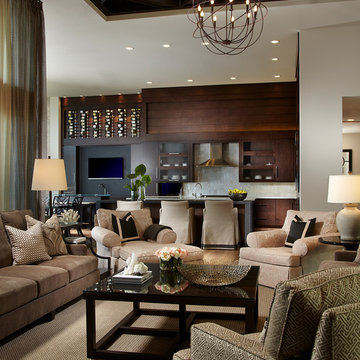
Marble, sand-blasted granite and mahogany define an enormous kitchen which features state-of-the-art appliances, a restaurant-like wine display, two islands, a glass-topped bar, a banquet size dining table, a hammered nickel bar sink and comfortable seating for twenty guests.
Daniel Newcomb Photography
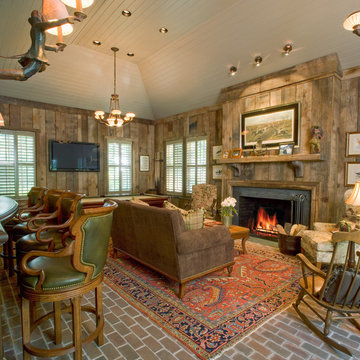
Großes, Abgetrenntes Klassisches Wohnzimmer mit Backsteinboden, Kaminumrandung aus Holz, Hausbar, brauner Wandfarbe, Kamin, TV-Wand, rotem Boden, Holzdielendecke und Holzwänden in Sonstige
Wohnzimmer mit Hausbar Ideen und Design
8
