Wohnzimmer mit Hausbar und Kaminumrandung aus Metall Ideen und Design
Suche verfeinern:
Budget
Sortieren nach:Heute beliebt
141 – 160 von 409 Fotos
1 von 3
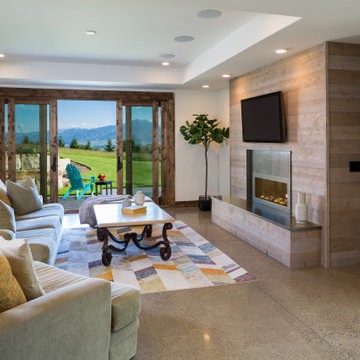
The Family Room has space for overflow family members and guests. The polished concrete floor are offset by the wood walls and custom painted cabinets.
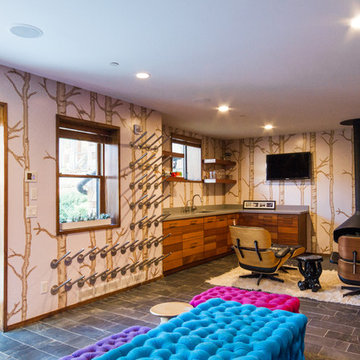
DWL Photography
Großes, Offenes Modernes Wohnzimmer mit Schieferboden, Hängekamin, Kaminumrandung aus Metall, TV-Wand, grauem Boden, Hausbar und beiger Wandfarbe in Salt Lake City
Großes, Offenes Modernes Wohnzimmer mit Schieferboden, Hängekamin, Kaminumrandung aus Metall, TV-Wand, grauem Boden, Hausbar und beiger Wandfarbe in Salt Lake City
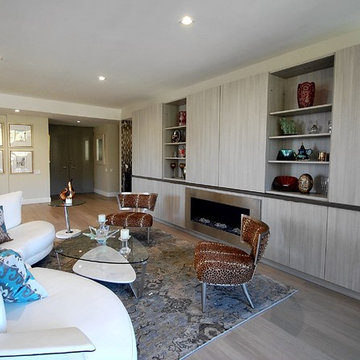
Großes, Offenes Modernes Wohnzimmer mit Hausbar, beiger Wandfarbe, hellem Holzboden, Kaminumrandung aus Metall, Multimediawand und Gaskamin in Los Angeles
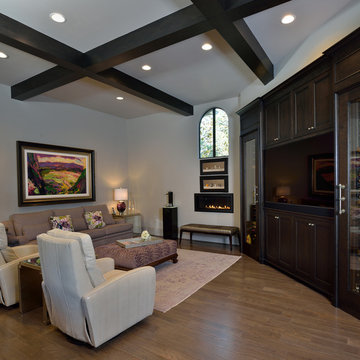
Großes, Offenes Klassisches Wohnzimmer mit Hausbar, weißer Wandfarbe, hellem Holzboden, Kamin und Kaminumrandung aus Metall in Houston
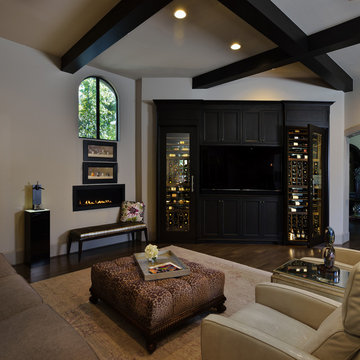
Großes, Offenes Klassisches Wohnzimmer mit Hausbar, weißer Wandfarbe, hellem Holzboden, Kamin und Kaminumrandung aus Metall in Houston
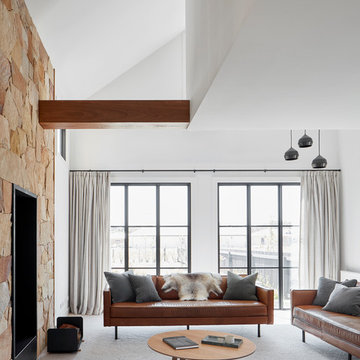
Fireplace at the Village house by GLOW design group. Photo Jack Lovel
Mittelgroßes, Fernseherloses, Offenes Landhaus Wohnzimmer mit Hausbar, weißer Wandfarbe, Teppichboden, Kaminofen, Kaminumrandung aus Metall und grauem Boden in Melbourne
Mittelgroßes, Fernseherloses, Offenes Landhaus Wohnzimmer mit Hausbar, weißer Wandfarbe, Teppichboden, Kaminofen, Kaminumrandung aus Metall und grauem Boden in Melbourne
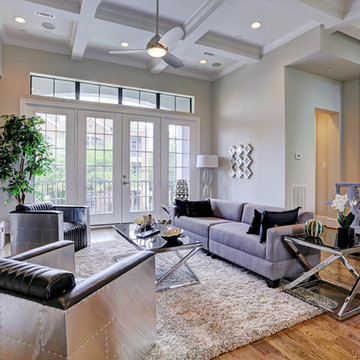
CARNEGIE HOMES
Features
•Traditional 4 story detached home
•Custom stained red oak flooring
•Large Living Room with linear fireplace
•12 foot ceilings for second floor living space
• Balcony off of Living Room
•Kitchen enjoys large pantry and over sized island
•Master Suite on 3rd floor has a coffered ceiling and huge closet
•Fourth floor has bedroom with walk-in closet
•Roof top terrace with amazing views
•Gas connection for easy grilling at roof top terrace
•Spacious Game Room with wet bar
•Private gate encloses driveway
•Wrought iron railings
•Thermador Premium appliances
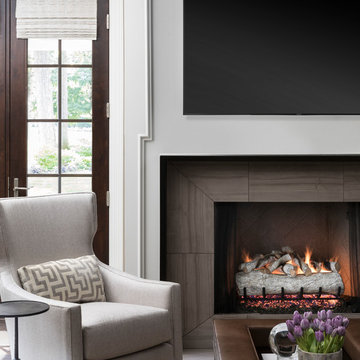
Mittelgroßes, Abgetrenntes Klassisches Wohnzimmer mit Hausbar, beiger Wandfarbe, braunem Holzboden, Kamin, Kaminumrandung aus Metall, TV-Wand und braunem Boden in Detroit
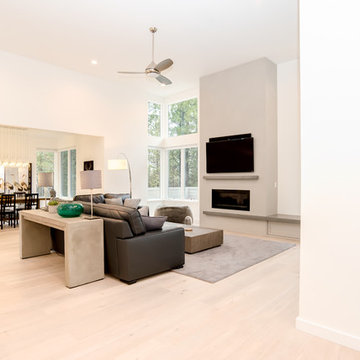
Jackson Hruska
Großes, Fernseherloses, Offenes Modernes Wohnzimmer mit Hausbar, weißer Wandfarbe, hellem Holzboden, Gaskamin, Kaminumrandung aus Metall und braunem Boden in Sonstige
Großes, Fernseherloses, Offenes Modernes Wohnzimmer mit Hausbar, weißer Wandfarbe, hellem Holzboden, Gaskamin, Kaminumrandung aus Metall und braunem Boden in Sonstige
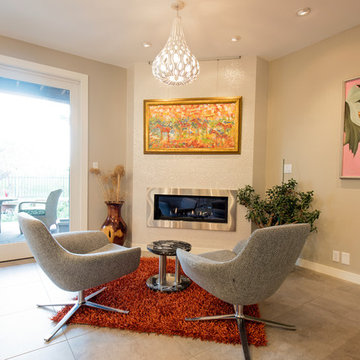
Kleines, Offenes Modernes Wohnzimmer mit Hausbar, beiger Wandfarbe, Porzellan-Bodenfliesen, Gaskamin und Kaminumrandung aus Metall in Denver
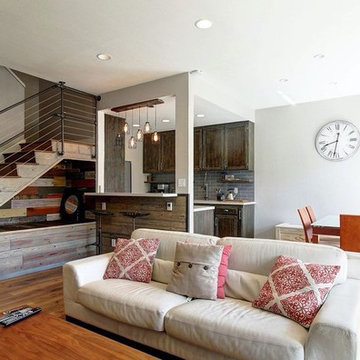
Mandarino Properties
Mittelgroßes, Offenes Rustikales Wohnzimmer mit Hausbar, beiger Wandfarbe, braunem Holzboden, Kamin, Kaminumrandung aus Metall und TV-Wand in Santa Barbara
Mittelgroßes, Offenes Rustikales Wohnzimmer mit Hausbar, beiger Wandfarbe, braunem Holzboden, Kamin, Kaminumrandung aus Metall und TV-Wand in Santa Barbara
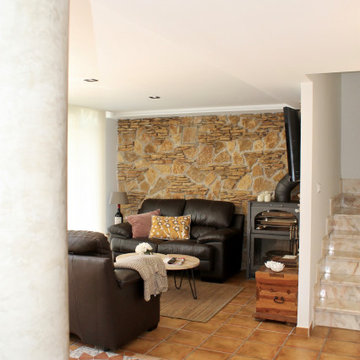
Großes, Offenes Modernes Wohnzimmer mit Hausbar, bunten Wänden, Keramikboden, Kaminofen, Kaminumrandung aus Metall, TV-Wand, orangem Boden, Kassettendecke und Ziegelwänden in Alicante-Costa Blanca
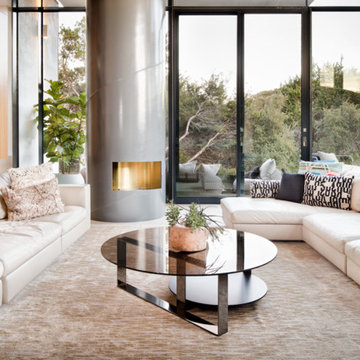
Geräumiges, Offenes Modernes Wohnzimmer mit Hausbar, Kalkstein, Hängekamin, Kaminumrandung aus Metall und Multimediawand in Austin
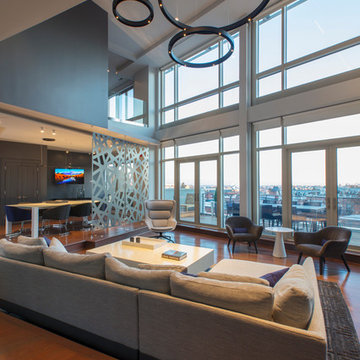
This two story penthouse in Adams Morgan is both a modern pied-a-terre that functions as a space for business meetings and work events as well as a place to stay overnight when visiting the city. The two story Atrium dominates the space and all the peripheral spaces have views into it.
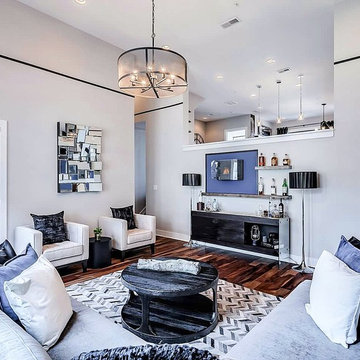
The ultimate bachelor pad! This client was looking for a space to unwind, listen to music, and entertain. Classy without feeling formal, the perfect balance of masculinity and sophistication! Photo credit: Plush Image Corporation
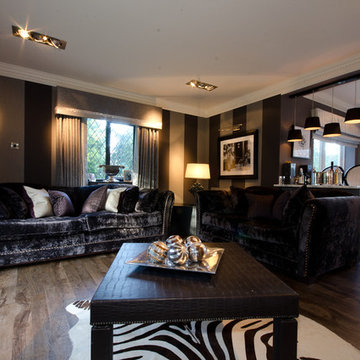
Jack Hawkes Photography
Mittelgroßes Modernes Wohnzimmer mit Hausbar, grauer Wandfarbe, Tunnelkamin, Kaminumrandung aus Metall und freistehendem TV in West Midlands
Mittelgroßes Modernes Wohnzimmer mit Hausbar, grauer Wandfarbe, Tunnelkamin, Kaminumrandung aus Metall und freistehendem TV in West Midlands
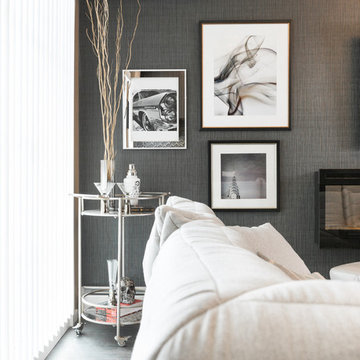
Phil Crozier
Offenes, Mittelgroßes Modernes Wohnzimmer mit Vinylboden, Hängekamin, Kaminumrandung aus Metall, TV-Wand, Hausbar und brauner Wandfarbe in Calgary
Offenes, Mittelgroßes Modernes Wohnzimmer mit Vinylboden, Hängekamin, Kaminumrandung aus Metall, TV-Wand, Hausbar und brauner Wandfarbe in Calgary
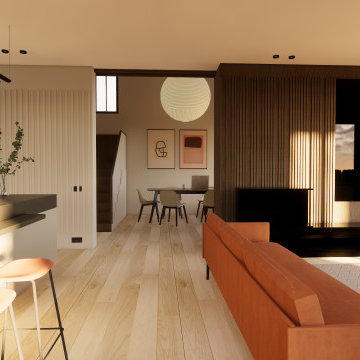
Salón comedor de tonos color tierra y materiales nobles. El equilibrio perfecto entre elegancia y calidez. Sofá de tres plazas color coral, frente a dos butacas de madera. Mueble de chimenea diseño a medida, con Tv oculta tras vidrio negro. Lámparas colgantes minimalistas.
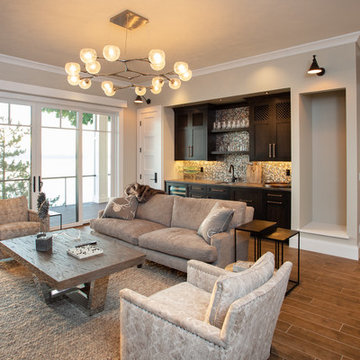
Our clients had been looking for property on Crooked Lake for years and years. In their search, the stumbled upon a beautiful parcel with a fantastic, elevated view of basically the entire lake. Once they had the location, they found a builder to work with and that was Harbor View Custom Builders. From their they were referred to us for their design needs. It was our pleasure to help our client design a beautiful, two story vacation home. They were looking for an architectural style consistent with Northern Michigan cottages, but they also wanted a contemporary flare. The finished product is just over 3,800 s.f and includes three bedrooms, a bunk room, 4 bathrooms, home bar, three fireplaces and a finished bonus room over the garage complete with a bathroom and sleeping accommodations.
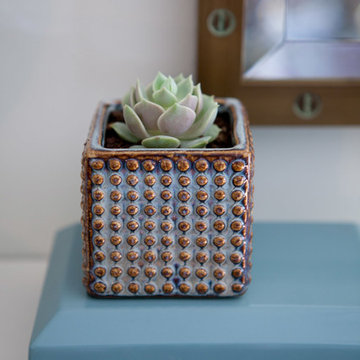
Erika Bierman Photography
Mittelgroßes, Offenes Klassisches Wohnzimmer mit Hausbar, weißer Wandfarbe, braunem Holzboden, Kamin, Kaminumrandung aus Metall, freistehendem TV und braunem Boden in Los Angeles
Mittelgroßes, Offenes Klassisches Wohnzimmer mit Hausbar, weißer Wandfarbe, braunem Holzboden, Kamin, Kaminumrandung aus Metall, freistehendem TV und braunem Boden in Los Angeles
Wohnzimmer mit Hausbar und Kaminumrandung aus Metall Ideen und Design
8