Wohnzimmer mit Hausbar und Marmorboden Ideen und Design
Suche verfeinern:
Budget
Sortieren nach:Heute beliebt
141 – 160 von 381 Fotos
1 von 3
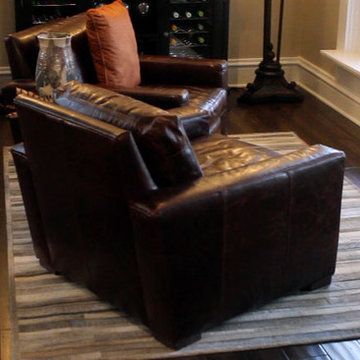
This client entered Bockraths with her design and furniture selection in mind. She was able to customize each rug for every space in her home. This hide rug created the perfect sitting area in the front of her historic home.
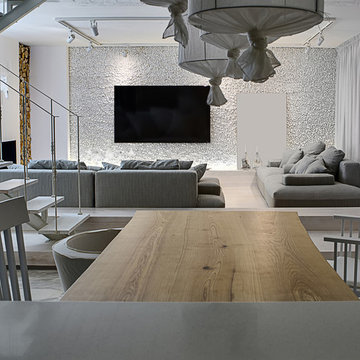
Open space layout living room decorated with custom low profile sofa, reclaimed mid century dining furniture, handcrafted lighting fixtures to create a modern rustic loft-style look. The plaster moulding accent wall doesn't only add some depth of the room but also make a bold statement. The natural beauty of marble flooring elevates the aesthetics of the space.
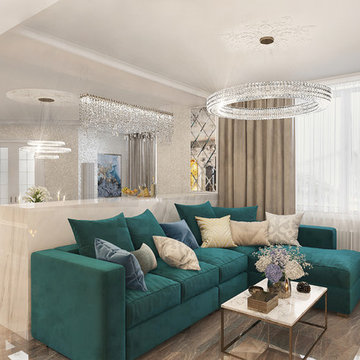
Geräumiges, Offenes Klassisches Wohnzimmer mit Hausbar, beiger Wandfarbe, Marmorboden, Kaminumrandung aus Stein, TV-Wand, braunem Boden und Kamin in Moskau
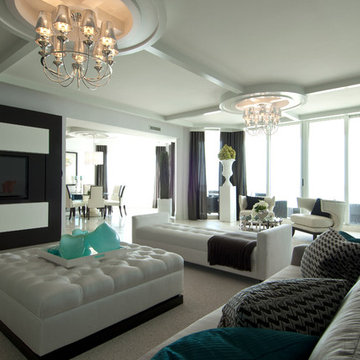
Scott B Smith
© Sargent Photography
Großes, Offenes Maritimes Wohnzimmer mit Hausbar, weißer Wandfarbe, Multimediawand, beigem Boden und Marmorboden in Miami
Großes, Offenes Maritimes Wohnzimmer mit Hausbar, weißer Wandfarbe, Multimediawand, beigem Boden und Marmorboden in Miami
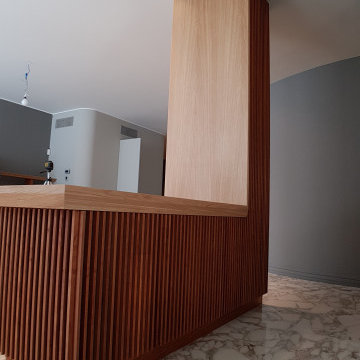
Consolle + rivestimento pilastro in CLS
La presenza di uno spesso pilastro in calcestruzzo, messo a nudo dall'ampliamento del soggiorno (vedi foto precedente), diventa i pretesto per immaginare un arredo fisso che lo inglobi.
La forma ad "L" snatura volutamente la percezione dell'elemento portante, intorbitandone la chiarezza funzionale.
Allo scopo primario strutturale si affianca l'utilizzo del nuovo mobilio, che funge da consolle e separa leggermente la zona pranzo dal soggiorno.
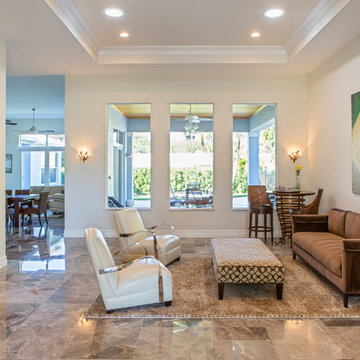
Inviting living room as you enter this transitional home. From the front door, you can see clear through to the back yard.
Großes, Fernseherloses, Offenes Klassisches Wohnzimmer mit Hausbar, grauer Wandfarbe und Marmorboden in Miami
Großes, Fernseherloses, Offenes Klassisches Wohnzimmer mit Hausbar, grauer Wandfarbe und Marmorboden in Miami
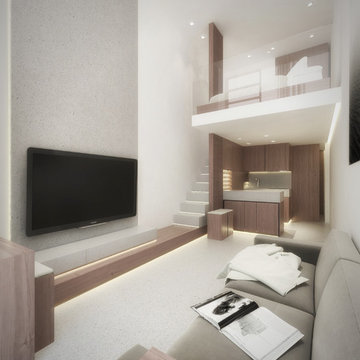
Soggiorno con angolo cottura per un piccolo appartamento. In questa composizione il tavolo da pranzo e` chiuso per lasciare piu` spazio al soggiorno
Kleines Modernes Wohnzimmer im Loft-Stil mit Hausbar, weißer Wandfarbe, Marmorboden, TV-Wand und grauem Boden in Rom
Kleines Modernes Wohnzimmer im Loft-Stil mit Hausbar, weißer Wandfarbe, Marmorboden, TV-Wand und grauem Boden in Rom
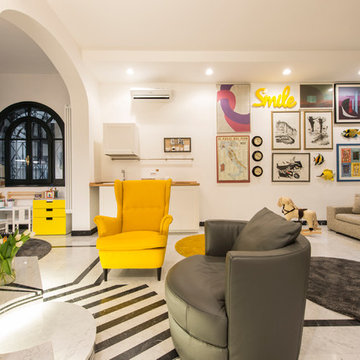
photo: andrea cuscunà
Großes, Offenes Eklektisches Wohnzimmer mit Hausbar, Marmorboden, Kamin und Kaminumrandung aus Stein in Mailand
Großes, Offenes Eklektisches Wohnzimmer mit Hausbar, Marmorboden, Kamin und Kaminumrandung aus Stein in Mailand
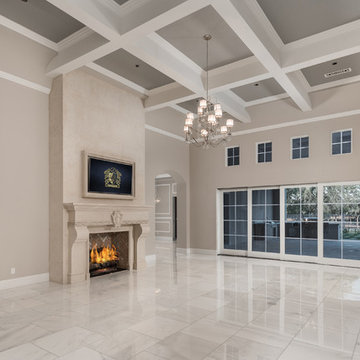
World Renowned Architecture Firm Fratantoni Design created this beautiful home! They design home plans for families all over the world in any size and style. They also have in-house Interior Designer Firm Fratantoni Interior Designers and world class Luxury Home Building Firm Fratantoni Luxury Estates! Hire one or all three companies to design and build and or remodel your home!
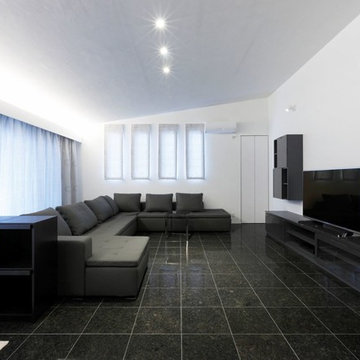
RA-CREA
Großes Modernes Wohnzimmer ohne Kamin mit Hausbar, weißer Wandfarbe, Marmorboden, freistehendem TV und schwarzem Boden in Yokohama
Großes Modernes Wohnzimmer ohne Kamin mit Hausbar, weißer Wandfarbe, Marmorboden, freistehendem TV und schwarzem Boden in Yokohama
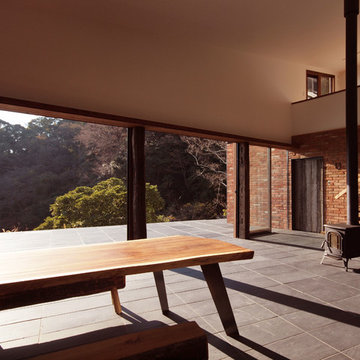
Großes, Offenes Mid-Century Wohnzimmer mit Hausbar, weißer Wandfarbe, Marmorboden, Kaminofen, Kaminumrandung aus Stein, verstecktem TV und schwarzem Boden in Sonstige
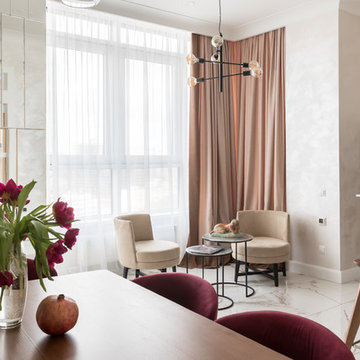
Апартаменты в стиле Armani Casa в жилом комплексе JACK HOUSE на Печерске в Киеве.
Дизайн интерьера и реализация: AVG Group.
Стулья: DLS-Мебель
Картины: Алёна Кузнецова (Alena Kuznetsova)
Скульптура: Александр Моргацкий
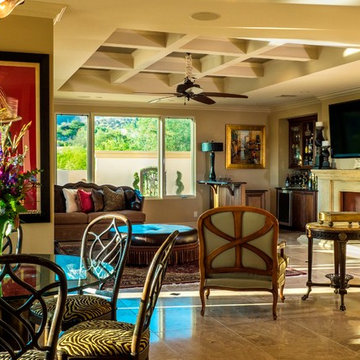
Offenes Mediterranes Wohnzimmer mit Hausbar, gelber Wandfarbe, Marmorboden, Kamin, Kaminumrandung aus Beton und TV-Wand in Phoenix
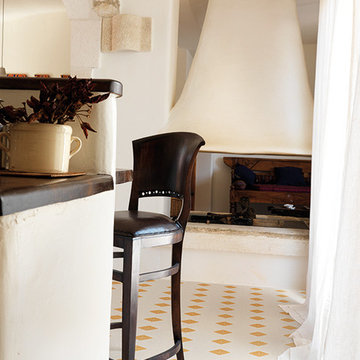
Großes, Fernseherloses, Offenes Mediterranes Wohnzimmer mit Hausbar, weißer Wandfarbe, Marmorboden, Kamin und verputzter Kaminumrandung in Bologna
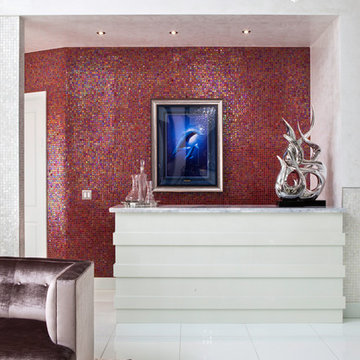
Photographer: Paul Stoppi
Geräumiges, Fernseherloses, Offenes Klassisches Wohnzimmer ohne Kamin mit Hausbar, weißer Wandfarbe und Marmorboden in Miami
Geräumiges, Fernseherloses, Offenes Klassisches Wohnzimmer ohne Kamin mit Hausbar, weißer Wandfarbe und Marmorboden in Miami
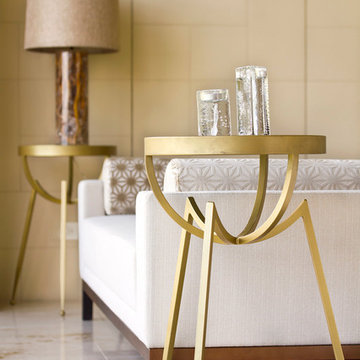
Andrés García
Großes, Offenes Modernes Wohnzimmer ohne Kamin mit Hausbar, beiger Wandfarbe, Marmorboden und verstecktem TV in Sonstige
Großes, Offenes Modernes Wohnzimmer ohne Kamin mit Hausbar, beiger Wandfarbe, Marmorboden und verstecktem TV in Sonstige
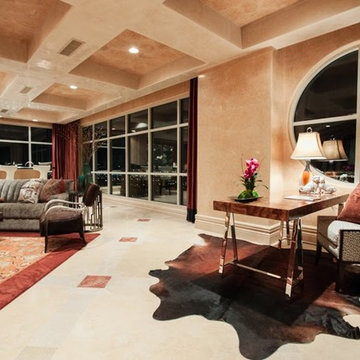
Spacious Bedrooms, including 5 suites and dual masters
Seven full baths and two half baths
In-Home theatre and spa
Interior, private access elevator
Filled with Jerusalem stone, Venetian plaster and custom stone floors with pietre dure inserts
3,000 sq. ft. showroom-quality, private underground garage with space for up to 15 vehicles
Seven private terraces and an outdoor pool
With a combined area of approx. 24,000 sq. ft., The Crown Penthouse at One Queensridge Place is the largest high-rise property in all of Las Vegas. With approx. 15,000 sq. ft. solely representing the dedicated living space, The Crown even rivals the most expansive, estate-sized luxury homes that Vegas has to offer.
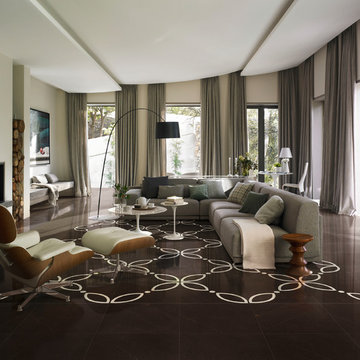
ORRO MOSAIC Interior Living Room
Großes Modernes Wohnzimmer im Loft-Stil mit Hausbar, beiger Wandfarbe, Marmorboden, Kamin, Kaminumrandung aus Holz und Multimediawand in Toronto
Großes Modernes Wohnzimmer im Loft-Stil mit Hausbar, beiger Wandfarbe, Marmorboden, Kamin, Kaminumrandung aus Holz und Multimediawand in Toronto
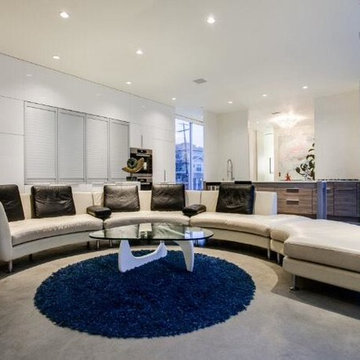
In this project we added a 2nd floor to an already flawless house just outside of downtown Dallas. With a walk-in shower that is 2nd to none, seamless finishes and a sleek, modern design, this is truly a work of art.
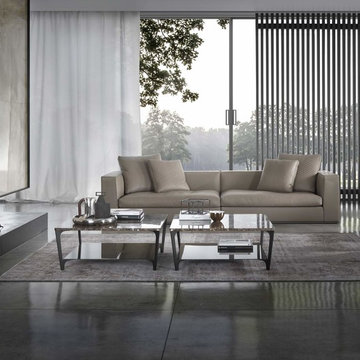
Geräumiges, Fernseherloses, Offenes Modernes Wohnzimmer ohne Kamin mit Hausbar, beiger Wandfarbe, Marmorboden und grauem Boden in Berlin
Wohnzimmer mit Hausbar und Marmorboden Ideen und Design
8