Wohnzimmer mit Hausbar und Teppichboden Ideen und Design
Suche verfeinern:
Budget
Sortieren nach:Heute beliebt
1 – 20 von 1.415 Fotos
1 von 3

Großes, Offenes Rustikales Wohnzimmer mit Hausbar, beiger Wandfarbe, Teppichboden, Kamin, Kaminumrandung aus Stein, freistehendem TV und beigem Boden in Nashville

Pietra Grey is a distinguishing trait of the I Naturali series is soil. A substance which on the one hand recalls all things primordial and on the other the possibility of being plied. As a result, the slab made from the ceramic lends unique value to the settings it clads.

Family room in the finished basement with an orange and gray color palette and built-in bar.
Großes Retro Wohnzimmer ohne Kamin mit weißer Wandfarbe, Teppichboden, freistehendem TV, grauem Boden und Hausbar in Seattle
Großes Retro Wohnzimmer ohne Kamin mit weißer Wandfarbe, Teppichboden, freistehendem TV, grauem Boden und Hausbar in Seattle
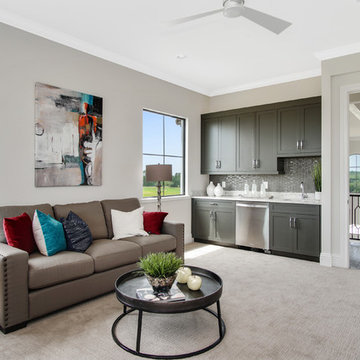
Mittelgroßes, Abgetrenntes Modernes Wohnzimmer ohne Kamin mit Hausbar, grauer Wandfarbe, Teppichboden, TV-Wand und beigem Boden in Orlando
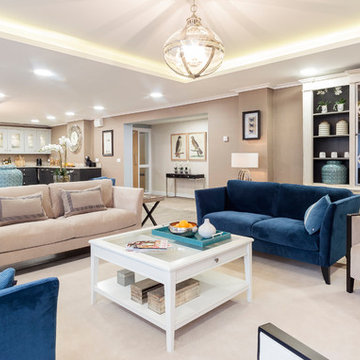
Fernseherloses, Offenes Klassisches Wohnzimmer mit Hausbar, brauner Wandfarbe und Teppichboden in Dorset
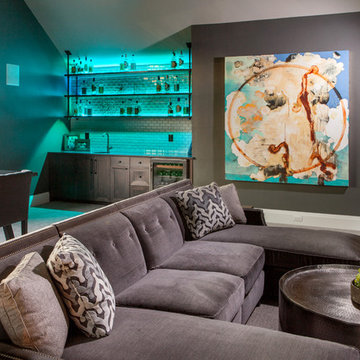
Combination game, media and bar room. Quartz counter tops and marble back splash. Custom modified Shaker cabinetry with subtle bevel edge. Industrial custom wood and metal bar shelves with under and over lighting.
Beautiful custom drapery, custom furnishings, and custom designed and hand built TV console with mini barn doors.
For more photos of this project visit our website: https://wendyobrienid.com.
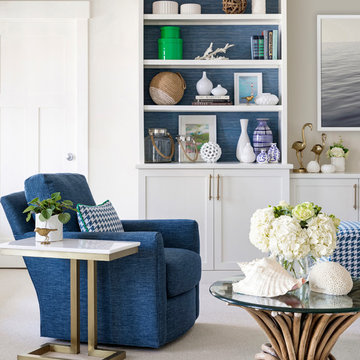
This project was featured in Midwest Home magazine as the winner of ASID Life in Color. The addition of a kitchen with custom shaker-style cabinetry and a large shiplap island is perfect for entertaining and hosting events for family and friends. Quartz counters that mimic the look of marble were chosen for their durability and ease of maintenance. Open shelving with brass sconces above the sink create a focal point for the large open space.
Putting a modern spin on the traditional nautical/coastal theme was a goal. We took the quintessential palette of navy and white and added pops of green, stylish patterns, and unexpected artwork to create a fresh bright space. Grasscloth on the back of the built in bookshelves and console table along with rattan and the bentwood side table add warm texture. Finishes and furnishings were selected with a practicality to fit their lifestyle and the connection to the outdoors. A large sectional along with the custom cocktail table in the living room area provide ample room for game night or a quiet evening watching movies with the kids.
To learn more visit https://k2interiordesigns.com
To view article in Midwest Home visit https://midwesthome.com/interior-spaces/life-in-color-2019/
Photography - Spacecrafting

This custom white oak wall unit was designed to house a bar, a TV, and 5 guitars. The hammered metal pulls and mirrored bar really make this piece sparkle.

Basement great room renovation
Mittelgroßes, Offenes Country Wohnzimmer mit Hausbar, weißer Wandfarbe, Teppichboden, Kamin, Kaminumrandung aus Backstein, verstecktem TV, grauem Boden, Holzdecke und vertäfelten Wänden in Minneapolis
Mittelgroßes, Offenes Country Wohnzimmer mit Hausbar, weißer Wandfarbe, Teppichboden, Kamin, Kaminumrandung aus Backstein, verstecktem TV, grauem Boden, Holzdecke und vertäfelten Wänden in Minneapolis
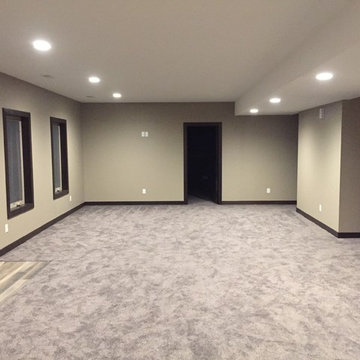
Basement family room as viewed from basement bar.
Großes, Fernseherloses, Offenes Rustikales Wohnzimmer ohne Kamin mit beiger Wandfarbe, Teppichboden, grauem Boden und Hausbar in Cedar Rapids
Großes, Fernseherloses, Offenes Rustikales Wohnzimmer ohne Kamin mit beiger Wandfarbe, Teppichboden, grauem Boden und Hausbar in Cedar Rapids
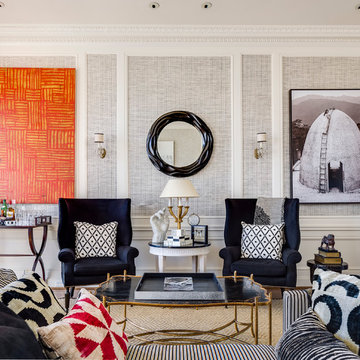
The living room has, for the most part, a neutral pallet with bright orange and red accent colors to add interest and variation to the space. A Phillip Jeffries wallpaper creates a textural canvas for the showcased art. Custom chairs are upholstered in a combination of cashmere and hair-on-hide.
Left: Abstract by Robert Kelly
Right: Photograph by Danielle Nelson Mourning.
Photographer: Christoper Stark
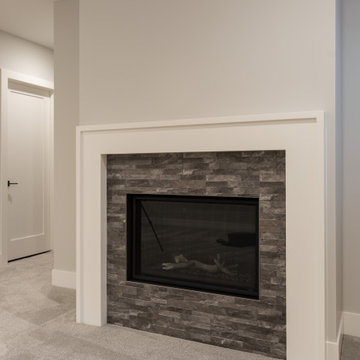
Großes, Fernseherloses, Offenes Modernes Wohnzimmer mit Hausbar, grauer Wandfarbe, Teppichboden, Kamin und Kaminumrandung aus Stein in Calgary
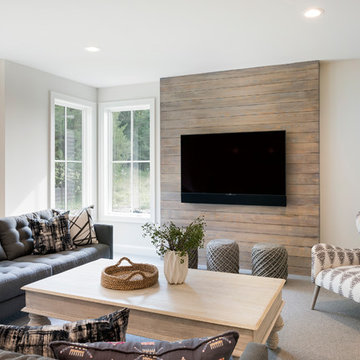
Großes, Offenes Klassisches Wohnzimmer ohne Kamin mit Hausbar, weißer Wandfarbe, Teppichboden, TV-Wand und grauem Boden in Minneapolis
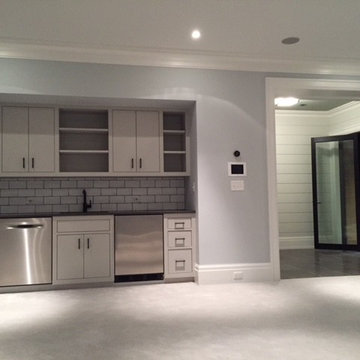
Großes, Abgetrenntes Klassisches Wohnzimmer mit Hausbar, grauer Wandfarbe, Teppichboden, Gaskamin, gefliester Kaminumrandung und grauem Boden in New York
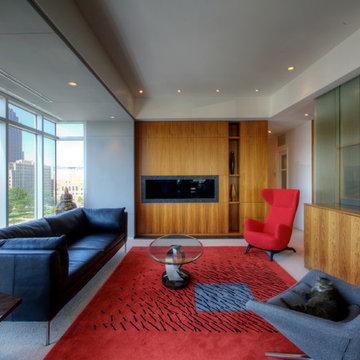
Main Living Space with panoramic views of downtown include layered circulation, hidden pop-up TV, and walnut wall/built-ins that include hidden Powder Room, Dry Bar, and Storage Nooks - Interior Architecture: HAUS | Architecture For Modern Lifestyles - Construction: Stenz Construction - Photography: HAUS | Architecture For Modern Lifestyles

Philip Wegener Photography
Mittelgroßes, Abgetrenntes Klassisches Wohnzimmer mit Hausbar, grauer Wandfarbe, Teppichboden, Eckkamin, gefliester Kaminumrandung und TV-Wand in Denver
Mittelgroßes, Abgetrenntes Klassisches Wohnzimmer mit Hausbar, grauer Wandfarbe, Teppichboden, Eckkamin, gefliester Kaminumrandung und TV-Wand in Denver
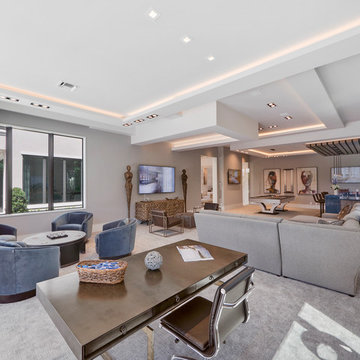
Family Room
Großes, Abgetrenntes Modernes Wohnzimmer ohne Kamin mit Hausbar, grauer Wandfarbe, Teppichboden, TV-Wand und grauem Boden in Sonstige
Großes, Abgetrenntes Modernes Wohnzimmer ohne Kamin mit Hausbar, grauer Wandfarbe, Teppichboden, TV-Wand und grauem Boden in Sonstige
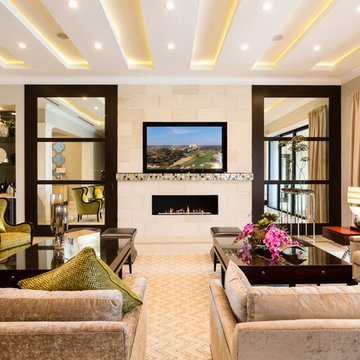
Mittelgroßes, Abgetrenntes Modernes Wohnzimmer mit Hausbar, beiger Wandfarbe, Teppichboden, Gaskamin, gefliester Kaminumrandung, TV-Wand und beigem Boden in Orlando

Großes, Fernseherloses, Offenes Uriges Wohnzimmer ohne Kamin mit Hausbar, grauer Wandfarbe, Teppichboden und grauem Boden in Denver
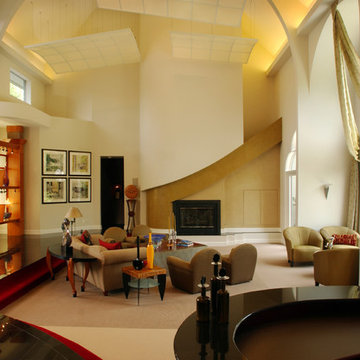
Artistic Home Fireplace
Fernseherloses, Offenes Modernes Wohnzimmer mit weißer Wandfarbe, Teppichboden, Kamin, Kaminumrandung aus Metall und Hausbar in Atlanta
Fernseherloses, Offenes Modernes Wohnzimmer mit weißer Wandfarbe, Teppichboden, Kamin, Kaminumrandung aus Metall und Hausbar in Atlanta
Wohnzimmer mit Hausbar und Teppichboden Ideen und Design
1