Wohnzimmer mit Hausbar und TV-Wand Ideen und Design
Suche verfeinern:
Budget
Sortieren nach:Heute beliebt
61 – 80 von 6.226 Fotos
1 von 3

Michael Hunter Photography
Großes, Offenes Landhaus Wohnzimmer mit grauer Wandfarbe, Porzellan-Bodenfliesen, Kamin, Kaminumrandung aus Stein, TV-Wand, grauem Boden und Hausbar
Großes, Offenes Landhaus Wohnzimmer mit grauer Wandfarbe, Porzellan-Bodenfliesen, Kamin, Kaminumrandung aus Stein, TV-Wand, grauem Boden und Hausbar
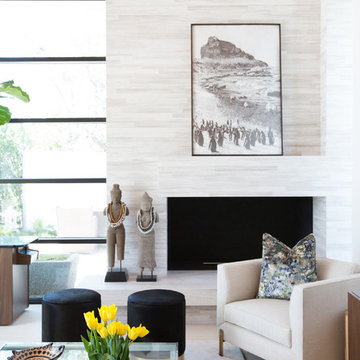
Interior Design by Blackband Design
Photography by Tessa Neustadt
Mittelgroßes, Abgetrenntes Modernes Wohnzimmer mit Hausbar, weißer Wandfarbe, Kalkstein, Eckkamin, gefliester Kaminumrandung und TV-Wand in Los Angeles
Mittelgroßes, Abgetrenntes Modernes Wohnzimmer mit Hausbar, weißer Wandfarbe, Kalkstein, Eckkamin, gefliester Kaminumrandung und TV-Wand in Los Angeles
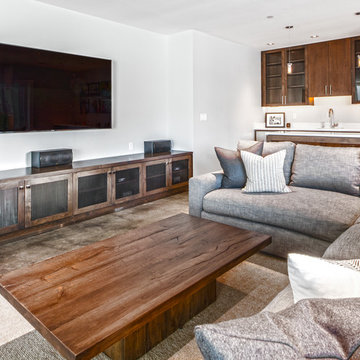
Großes, Abgetrenntes Modernes Wohnzimmer ohne Kamin mit Hausbar, weißer Wandfarbe, Betonboden und TV-Wand in Seattle
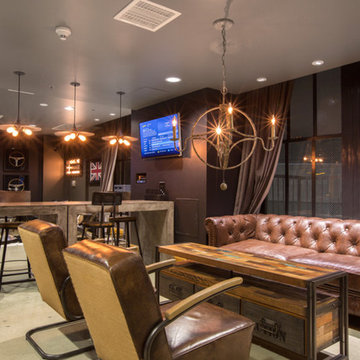
Geräumiges, Offenes Industrial Wohnzimmer mit brauner Wandfarbe, TV-Wand, Betonboden, Hausbar und grauem Boden in San Francisco
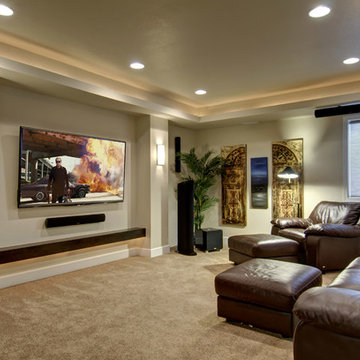
TV wall area with sofa. ©Finished Basement Company
Mittelgroßes, Offenes Klassisches Wohnzimmer mit Hausbar, beiger Wandfarbe, Teppichboden, Gaskamin, gefliester Kaminumrandung, TV-Wand und beigem Boden in Denver
Mittelgroßes, Offenes Klassisches Wohnzimmer mit Hausbar, beiger Wandfarbe, Teppichboden, Gaskamin, gefliester Kaminumrandung, TV-Wand und beigem Boden in Denver

Dave Fox Design Build Remodelers
This room addition encompasses many uses for these homeowners. From great room, to sunroom, to parlor, and gathering/entertaining space; it’s everything they were missing, and everything they desired. This multi-functional room leads out to an expansive outdoor living space complete with a full working kitchen, fireplace, and large covered dining space. The vaulted ceiling in this room gives a dramatic feel, while the stained pine keeps the room cozy and inviting. The large windows bring the outside in with natural light and expansive views of the manicured landscaping.
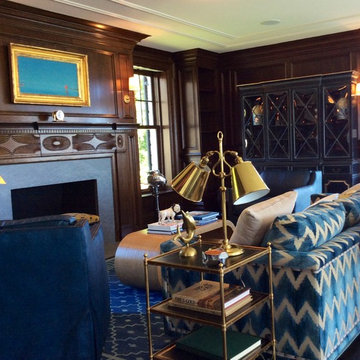
Photography by Keith Scott Morton
From grand estates, to exquisite country homes, to whole house renovations, the quality and attention to detail of a "Significant Homes" custom home is immediately apparent. Full time on-site supervision, a dedicated office staff and hand picked professional craftsmen are the team that take you from groundbreaking to occupancy. Every "Significant Homes" project represents 45 years of luxury homebuilding experience, and a commitment to quality widely recognized by architects, the press and, most of all....thoroughly satisfied homeowners. Our projects have been published in Architectural Digest 6 times along with many other publications and books. Though the lion share of our work has been in Fairfield and Westchester counties, we have built homes in Palm Beach, Aspen, Maine, Nantucket and Long Island.

Home Built by Arjay Builders Inc.
Photo by Amoura Productions
Geräumiges, Offenes Modernes Wohnzimmer mit grauer Wandfarbe, Gaskamin, TV-Wand, Kaminumrandung aus Metall, braunem Boden und Hausbar in Omaha
Geräumiges, Offenes Modernes Wohnzimmer mit grauer Wandfarbe, Gaskamin, TV-Wand, Kaminumrandung aus Metall, braunem Boden und Hausbar in Omaha

Builder: John Kraemer & Sons, Inc. - Architect: Charlie & Co. Design, Ltd. - Interior Design: Martha O’Hara Interiors - Photo: Spacecrafting Photography

Landhausstil Wohnzimmer im Loft-Stil mit Hausbar, weißer Wandfarbe, hellem Holzboden, TV-Wand, braunem Boden und gewölbter Decke in San Francisco

Designer: Ivan Pozdnyakov Foto: Sergey Krasyuk
Mittelgroßes, Abgetrenntes Modernes Wohnzimmer ohne Kamin mit Hausbar, beiger Wandfarbe, Porzellan-Bodenfliesen, TV-Wand und beigem Boden in Moskau
Mittelgroßes, Abgetrenntes Modernes Wohnzimmer ohne Kamin mit Hausbar, beiger Wandfarbe, Porzellan-Bodenfliesen, TV-Wand und beigem Boden in Moskau
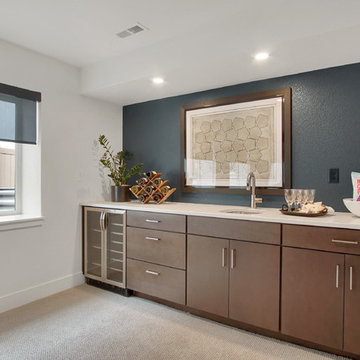
Finished lower level wetbar area attached to the recreation room with wine fridge and bar sink.
Großes, Offenes Mid-Century Wohnzimmer mit weißer Wandfarbe, Teppichboden, TV-Wand, beigem Boden und Hausbar in Denver
Großes, Offenes Mid-Century Wohnzimmer mit weißer Wandfarbe, Teppichboden, TV-Wand, beigem Boden und Hausbar in Denver

Our clients came to us wanting to update and open up their kitchen, breakfast nook, wet bar, and den. They wanted a cleaner look without clutter but didn’t want to go with an all-white kitchen, fearing it’s too trendy. Their kitchen was not utilized well and was not aesthetically appealing; it was very ornate and dark. The cooktop was too far back in the kitchen towards the butler’s pantry, making it awkward when cooking, so they knew they wanted that moved. The rest was left up to our designer to overcome these obstacles and give them their dream kitchen.
We gutted the kitchen cabinets, including the built-in china cabinet and all finishes. The pony wall that once separated the kitchen from the den (and also housed the sink, dishwasher, and ice maker) was removed, and those appliances were relocated to the new large island, which had a ton of storage and a 15” overhang for bar seating. Beautiful aged brass Quebec 6-light pendants were hung above the island.
All cabinets were replaced and drawers were designed to maximize storage. The Eclipse “Greensboro” cabinetry was painted gray with satin brass Emtek Mod Hex “Urban Modern” pulls. A large banquet seating area was added where the stand-alone kitchen table once sat. The main wall was covered with 20x20 white Golwoo tile. The backsplash in the kitchen and the banquette accent tile was a contemporary coordinating Tempesta Neve polished Wheaton mosaic marble.
In the wet bar, they wanted to completely gut and replace everything! The overhang was useless and it was closed off with a large bar that they wanted to be opened up, so we leveled out the ceilings and filled in the original doorway into the bar in order for the flow into the kitchen and living room more natural. We gutted all cabinets, plumbing, appliances, light fixtures, and the pass-through pony wall. A beautiful backsplash was installed using Nova Hex Graphite ceramic mosaic 5x5 tile. A 15” overhang was added at the counter for bar seating.
In the den, they hated the brick fireplace and wanted a less rustic look. The original mantel was very bulky and dark, whereas they preferred a more rectangular firebox opening, if possible. We removed the fireplace and surrounding hearth, brick, and trim, as well as the built-in cabinets. The new fireplace was flush with the wall and surrounded with Tempesta Neve Polished Marble 8x20 installed in a Herringbone pattern. The TV was hung above the fireplace and floating shelves were added to the surrounding walls for photographs and artwork.
They wanted to completely gut and replace everything in the powder bath, so we started by adding blocking in the wall for the new floating cabinet and a white vessel sink.
Black Boardwalk Charcoal Hex Porcelain mosaic 2x2 tile was used on the bathroom floor; coordinating with a contemporary “Cleopatra Silver Amalfi” black glass 2x4 mosaic wall tile. Two Schoolhouse Electric “Isaac” short arm brass sconces were added above the aged brass metal framed hexagon mirror. The countertops used in here, as well as the kitchen and bar, were Elements quartz “White Lightning.” We refinished all existing wood floors downstairs with hand scraped with the grain. Our clients absolutely love their new space with its ease of organization and functionality.

Mittelgroßes, Offenes Landhaus Wohnzimmer mit grauer Wandfarbe, braunem Holzboden, Kamin, Kaminumrandung aus Backstein, TV-Wand, braunem Boden, Hausbar und freigelegten Dachbalken in Chicago

Family Room with Large TV, and stacking glass doors open to back patio.
Photo by Jon Encarnacion
Mittelgroßes, Abgetrenntes Modernes Wohnzimmer mit weißer Wandfarbe, dunklem Holzboden, TV-Wand, grauem Boden, Hausbar, Gaskamin und Kaminumrandung aus Metall in Orange County
Mittelgroßes, Abgetrenntes Modernes Wohnzimmer mit weißer Wandfarbe, dunklem Holzboden, TV-Wand, grauem Boden, Hausbar, Gaskamin und Kaminumrandung aus Metall in Orange County
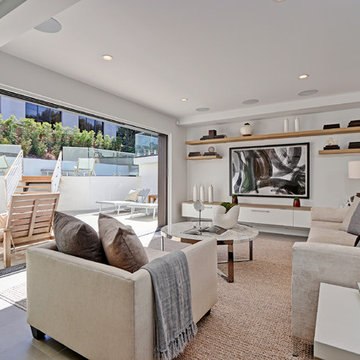
Mittelgroßes, Offenes Modernes Wohnzimmer mit Hausbar, weißer Wandfarbe, hellem Holzboden und TV-Wand in Los Angeles
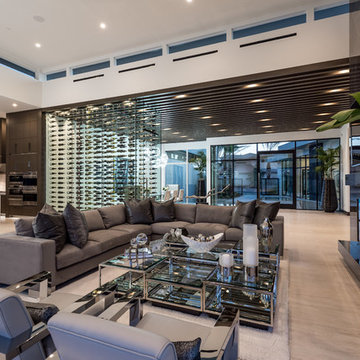
Open Concept Great Room with Custom Sectional and Custom Fireplace
Offenes, Großes Modernes Wohnzimmer mit Kaminumrandung aus Stein, TV-Wand, beigem Boden, Hausbar, weißer Wandfarbe, hellem Holzboden und Gaskamin in Las Vegas
Offenes, Großes Modernes Wohnzimmer mit Kaminumrandung aus Stein, TV-Wand, beigem Boden, Hausbar, weißer Wandfarbe, hellem Holzboden und Gaskamin in Las Vegas

Home Automation provides personalized control of lights, shades, AV, temperature, security, and all of the technology throughout your home from your favorite device. We program button keypads, touch screens, iPads and smart phones to control functions from home or away.
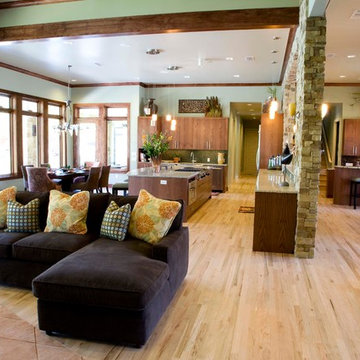
Geräumiges, Offenes Maritimes Wohnzimmer mit Hausbar, grüner Wandfarbe, hellem Holzboden, Kamin, Kaminumrandung aus Stein und TV-Wand in Dallas

Großes, Abgetrenntes Klassisches Wohnzimmer mit TV-Wand, Hausbar, dunklem Holzboden, Kamin und Kaminumrandung aus Stein in Portland
Wohnzimmer mit Hausbar und TV-Wand Ideen und Design
4