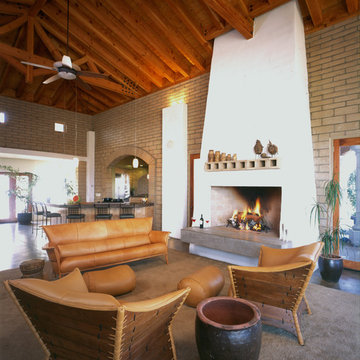Wohnzimmer mit Hausbar und unterschiedlichen Kaminen Ideen und Design
Suche verfeinern:
Budget
Sortieren nach:Heute beliebt
141 – 160 von 7.059 Fotos
1 von 3
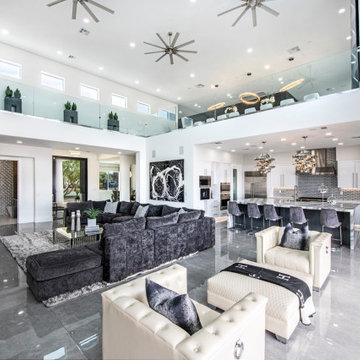
Family room with stacking doors, and floor to ceiling fireplace, stacked stone
Geräumiges, Offenes Modernes Wohnzimmer mit Hausbar, weißer Wandfarbe, Keramikboden, Kamin, Kaminumrandung aus gestapelten Steinen, Multimediawand und grauem Boden in Las Vegas
Geräumiges, Offenes Modernes Wohnzimmer mit Hausbar, weißer Wandfarbe, Keramikboden, Kamin, Kaminumrandung aus gestapelten Steinen, Multimediawand und grauem Boden in Las Vegas
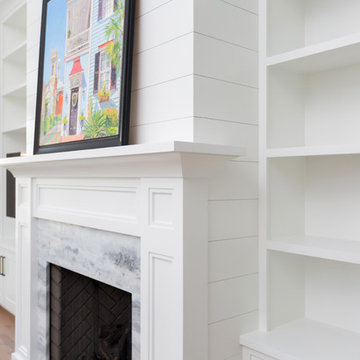
Mittelgroßes, Offenes Maritimes Wohnzimmer mit Hausbar, grauer Wandfarbe, braunem Holzboden, Kamin, Kaminumrandung aus Stein, Multimediawand und braunem Boden in Charleston
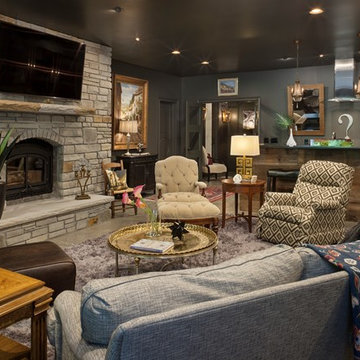
Abgetrenntes Uriges Wohnzimmer mit Hausbar, schwarzer Wandfarbe, Kaminofen, Kaminumrandung aus Stein, TV-Wand und grauem Boden in Sonstige
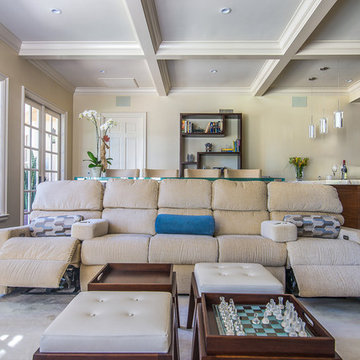
The client wanted to update her tired, dated family room. They had grown accustomed to having reclining seats so one challenge was to create a new reclining sectional that looked fresh and contemporary. This one has three reclining seats plus convenient USB ports.
The wood is a flat-cut walnut, run horizontally. The bar was redesigned in the same wood with onyx countertops. The open shelves are embedded with LED lighting.
The clients also wanted to be able to eat dinner in the room while watching TV but there was no room for a regular dining table so we designed a custom silver leaf bar table to sit behind the sectional with a custom 1 1/2" Thinkglass art glass top.
We also designed a custom walnut display unit for the clients books and collectibles as well as four cocktail table /ottomans that can easily be rearranged to allow for the recliners.
New dark wood floors were installed and a custom wool and silk area rug was designed that ties all the pieces together.
We designed a new coffered ceiling with lighting in each bay. And built out the fireplace with dimensional tile to the ceiling.
The color scheme was kept intentionally monochromatic to show off the different textures with the only color being touches of blue in the pillows and accessories to pick up the art glass.
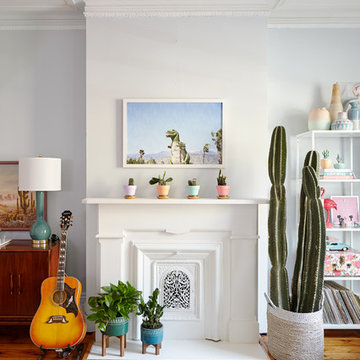
photos: Kyle Born
Großes, Fernseherloses, Abgetrenntes Stilmix Wohnzimmer mit Hausbar, blauer Wandfarbe, Kamin, braunem Boden und braunem Holzboden in New York
Großes, Fernseherloses, Abgetrenntes Stilmix Wohnzimmer mit Hausbar, blauer Wandfarbe, Kamin, braunem Boden und braunem Holzboden in New York
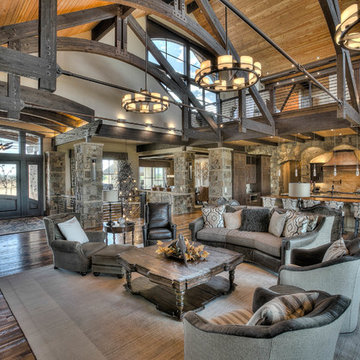
Geräumiges, Fernseherloses, Offenes Rustikales Wohnzimmer mit Hausbar, beiger Wandfarbe, braunem Holzboden, Kamin und Kaminumrandung aus Stein in Denver
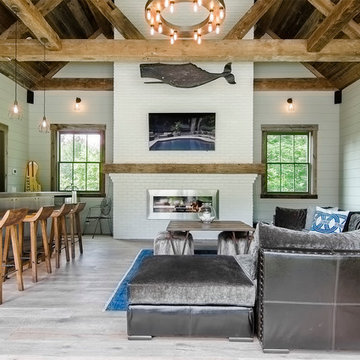
Offenes, Großes Country Wohnzimmer mit Hausbar, weißer Wandfarbe, hellem Holzboden, Gaskamin, Kaminumrandung aus Metall und TV-Wand in New York
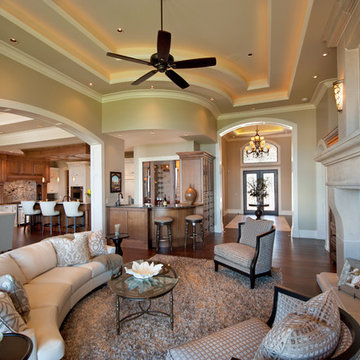
Klassisches Wohnzimmer mit Hausbar, beiger Wandfarbe und Kamin in Vancouver
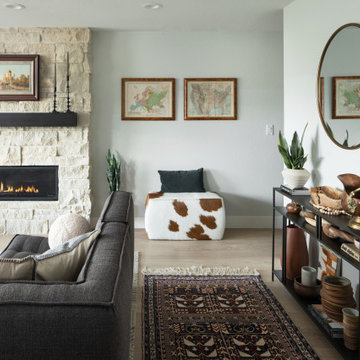
Modernes Wohnzimmer mit Hausbar, hellem Holzboden, Kamin und Kaminumrandung aus Stein in Denver
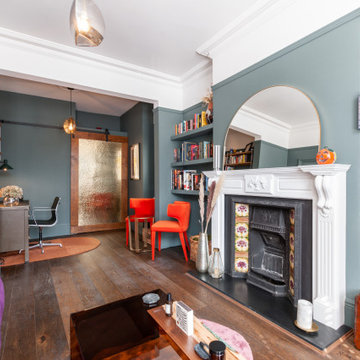
We knocked through the lounge to create a double space. It certainly works hard, but looks oh so cool. Living Space | Work Space | Cocktail Space. An eclectic mix of new and old pieces have gone in to this charismatic room ?? Designed and Furniture sourced by @plucked_interiors

Relaxed and livable, the lower-level walkout lounge is shaped in a perfect octagon. Framing the 12-foot-high ceiling are decorative wood beams that serve to anchor the room.
Project Details // Sublime Sanctuary
Upper Canyon, Silverleaf Golf Club
Scottsdale, Arizona
Architecture: Drewett Works
Builder: American First Builders
Interior Designer: Michele Lundstedt
Landscape architecture: Greey | Pickett
Photography: Werner Segarra
https://www.drewettworks.com/sublime-sanctuary/
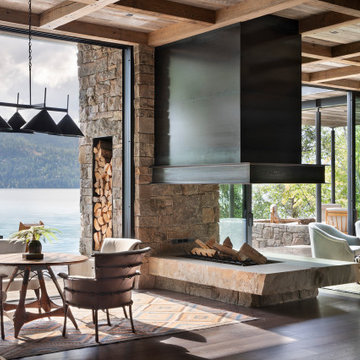
Modern Metal and Stone Fireplace
Großes, Offenes Rustikales Wohnzimmer mit Hausbar, dunklem Holzboden, Tunnelkamin, Kaminumrandung aus Metall und Multimediawand in Sonstige
Großes, Offenes Rustikales Wohnzimmer mit Hausbar, dunklem Holzboden, Tunnelkamin, Kaminumrandung aus Metall und Multimediawand in Sonstige
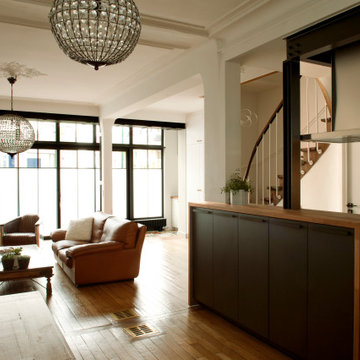
Ouverture de la façade et des porteurs intérieurs pour créer une vaste pièce à vivre baignée de lumière.
Großes, Fernseherloses, Abgetrenntes Modernes Wohnzimmer mit Hausbar, weißer Wandfarbe, hellem Holzboden, Eckkamin und beigem Boden in Sonstige
Großes, Fernseherloses, Abgetrenntes Modernes Wohnzimmer mit Hausbar, weißer Wandfarbe, hellem Holzboden, Eckkamin und beigem Boden in Sonstige
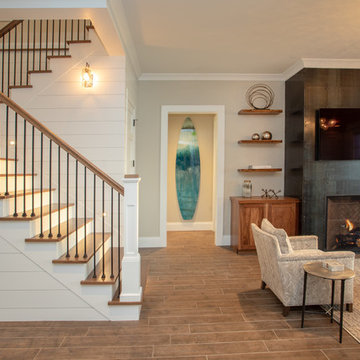
Our clients had been looking for property on Crooked Lake for years and years. In their search, the stumbled upon a beautiful parcel with a fantastic, elevated view of basically the entire lake. Once they had the location, they found a builder to work with and that was Harbor View Custom Builders. From their they were referred to us for their design needs. It was our pleasure to help our client design a beautiful, two story vacation home. They were looking for an architectural style consistent with Northern Michigan cottages, but they also wanted a contemporary flare. The finished product is just over 3,800 s.f and includes three bedrooms, a bunk room, 4 bathrooms, home bar, three fireplaces and a finished bonus room over the garage complete with a bathroom and sleeping accommodations.
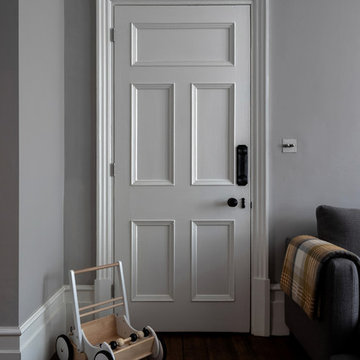
Peter Landers
Mittelgroßes, Abgetrenntes Klassisches Wohnzimmer mit Hausbar, grauer Wandfarbe, braunem Holzboden, Kamin und gefliester Kaminumrandung in London
Mittelgroßes, Abgetrenntes Klassisches Wohnzimmer mit Hausbar, grauer Wandfarbe, braunem Holzboden, Kamin und gefliester Kaminumrandung in London

Rebecca Purdy Design | Toronto Interior Design | Entire Home Renovation | Architect Endes Design Inc. | Contractor Doug Householder | Photography Leeworkstudio, Katrina Lee

Jeri Koegel
Großes, Offenes Modernes Wohnzimmer mit Gaskamin, Kaminumrandung aus Beton, Hausbar, weißer Wandfarbe, hellem Holzboden und TV-Wand in Orange County
Großes, Offenes Modernes Wohnzimmer mit Gaskamin, Kaminumrandung aus Beton, Hausbar, weißer Wandfarbe, hellem Holzboden und TV-Wand in Orange County

Living: pavimento originale in quadrotti di rovere massello; arredo vintage unito ad arredi disegnati su misura (panca e mobile bar) Tavolo in vetro con gambe anni 50; sedie da regista; divano anni 50 con nuovo tessuto blu/verde in armonia con il colore blu/verde delle pareti. Poltroncine anni 50 danesi; camino originale. Lampada tavolo originale Albini.
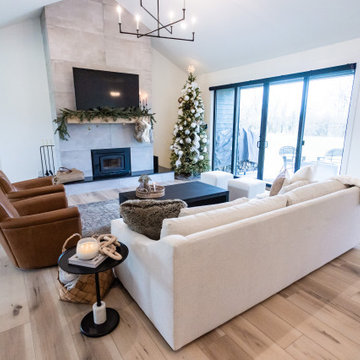
Warm, light, and inviting with characteristic knot vinyl floors that bring a touch of wabi-sabi to every room. This rustic maple style is ideal for Japanese and Scandinavian-inspired spaces.
Wohnzimmer mit Hausbar und unterschiedlichen Kaminen Ideen und Design
8
