Wohnzimmer mit Hausbar und verstecktem TV Ideen und Design
Suche verfeinern:
Budget
Sortieren nach:Heute beliebt
1 – 20 von 481 Fotos
1 von 3

Chris Marshall
Großes, Offenes Rustikales Wohnzimmer mit Kalkstein, Kamin, Kaminumrandung aus Stein, verstecktem TV, Hausbar, beiger Wandfarbe und beigem Boden in St. Louis
Großes, Offenes Rustikales Wohnzimmer mit Kalkstein, Kamin, Kaminumrandung aus Stein, verstecktem TV, Hausbar, beiger Wandfarbe und beigem Boden in St. Louis

L'appartement en VEFA de 73 m2 est en rez-de-jardin. Il a été livré brut sans aucun agencement.
Nous avons dessiné, pour toutes les pièces de l'appartement, des meubles sur mesure optimisant les usages et offrant des rangements inexistants.
Le meuble du salon fait office de dressing, lorsque celui-ci se transforme en couchage d'appoint.
Meuble TV et espace bureau.

Großes, Offenes Stilmix Wohnzimmer mit Hausbar, Kamin, Kaminumrandung aus Stein, verstecktem TV, braunem Boden, blauer Wandfarbe und braunem Holzboden in Sonstige
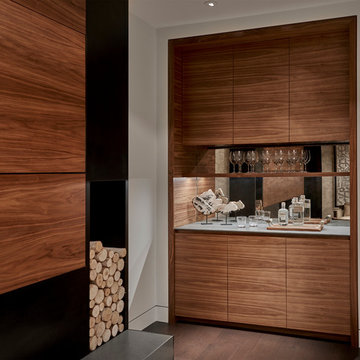
Tony Soluri
Kleines, Abgetrenntes Modernes Wohnzimmer mit Hausbar, weißer Wandfarbe, dunklem Holzboden, Kamin und verstecktem TV in Chicago
Kleines, Abgetrenntes Modernes Wohnzimmer mit Hausbar, weißer Wandfarbe, dunklem Holzboden, Kamin und verstecktem TV in Chicago
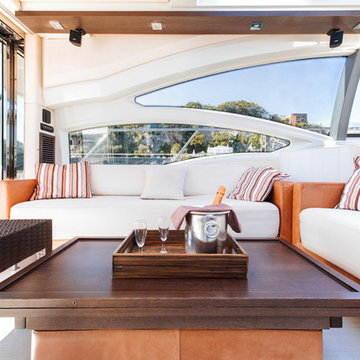
Salotto ponte principale | Main deck living room
Großes, Offenes Modernes Wohnzimmer mit Hausbar, weißer Wandfarbe, hellem Holzboden, verstecktem TV und beigem Boden in Sonstige
Großes, Offenes Modernes Wohnzimmer mit Hausbar, weißer Wandfarbe, hellem Holzboden, verstecktem TV und beigem Boden in Sonstige
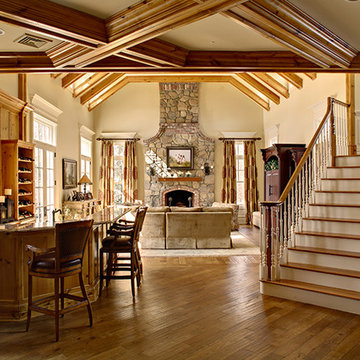
Traditional open plan family room and bar area. Open staircase. Floor to ceiling fireplace is the main focal point.
Photo by Wing Wong.
Geräumiges, Offenes Klassisches Wohnzimmer mit Hausbar, braunem Holzboden, Kaminumrandung aus Stein, Kamin, verstecktem TV und beiger Wandfarbe in New York
Geräumiges, Offenes Klassisches Wohnzimmer mit Hausbar, braunem Holzboden, Kaminumrandung aus Stein, Kamin, verstecktem TV und beiger Wandfarbe in New York
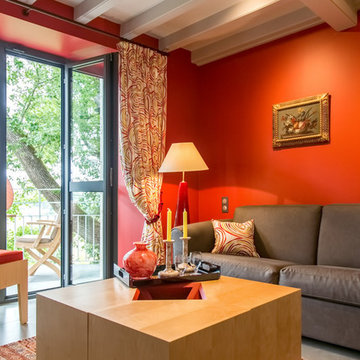
Valérie Servant
Großes, Abgetrenntes Klassisches Wohnzimmer mit Hausbar, roter Wandfarbe, Keramikboden, verstecktem TV und grauem Boden in Toulouse
Großes, Abgetrenntes Klassisches Wohnzimmer mit Hausbar, roter Wandfarbe, Keramikboden, verstecktem TV und grauem Boden in Toulouse

When it comes to class, Yantram 3D Interior Rendering Studio provides the best 3d interior design services for your house. This is the planning for your Master Bedroom which is one of the excellent 3d interior design services in Indianapolis. The bedroom designed by a 3D Interior Designer at Yantram has a posh look and gives that chic vibe. It has a grand door to enter in and also a TV set which has ample space for a sofa set. Nothing can be more comfortable than this bedroom when it comes to downtime. The 3d interior design services by the 3D Interior Rendering studio make sure about customer convenience and creates a massive wardrobe, enough for the parents as well as for the kids. Space for the clothes on the walls of the wardrobe and middle space for the footwear. 3D Interior Rendering studio also thinks about the client's opulence and pictures a luxurious bathroom which has broad space and there's a bathtub in the corner, a toilet on the other side, and a plush platform for the sink that has a ritzy mirror on the wall. On the other side of the bed, there's the gallery which allows an exquisite look at nature and its surroundings.
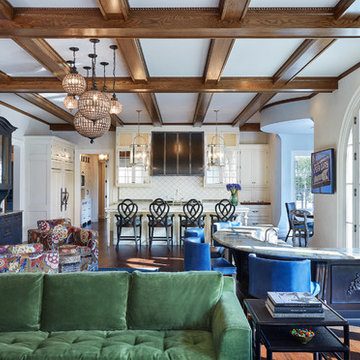
Builder: John Kraemer & Sons | Architect: Murphy & Co . Design | Interiors: Twist Interior Design | Landscaping: TOPO | Photographer: Corey Gaffer
Großes, Offenes Klassisches Wohnzimmer mit weißer Wandfarbe, dunklem Holzboden, Kamin, Kaminumrandung aus Stein, verstecktem TV, braunem Boden und Hausbar in Minneapolis
Großes, Offenes Klassisches Wohnzimmer mit weißer Wandfarbe, dunklem Holzboden, Kamin, Kaminumrandung aus Stein, verstecktem TV, braunem Boden und Hausbar in Minneapolis

A perfect balance of new Rustic and modern Fireplace to bring the kitchen and Family Room together in a big wide open Family/Great Room.
Großes, Offenes Klassisches Wohnzimmer mit Hausbar, grauer Wandfarbe, braunem Holzboden, Tunnelkamin, Kaminumrandung aus Stein und verstecktem TV in Denver
Großes, Offenes Klassisches Wohnzimmer mit Hausbar, grauer Wandfarbe, braunem Holzboden, Tunnelkamin, Kaminumrandung aus Stein und verstecktem TV in Denver
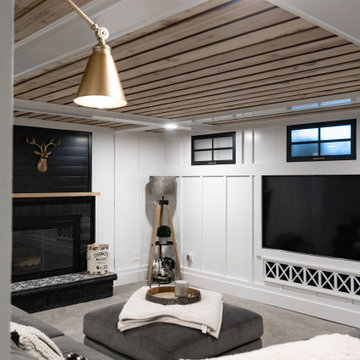
Basement great room renovation
Mittelgroßes, Offenes Landhaus Wohnzimmer mit Hausbar, weißer Wandfarbe, Teppichboden, Kamin, Kaminumrandung aus Backstein, verstecktem TV, grauem Boden, Holzdecke und vertäfelten Wänden in Minneapolis
Mittelgroßes, Offenes Landhaus Wohnzimmer mit Hausbar, weißer Wandfarbe, Teppichboden, Kamin, Kaminumrandung aus Backstein, verstecktem TV, grauem Boden, Holzdecke und vertäfelten Wänden in Minneapolis
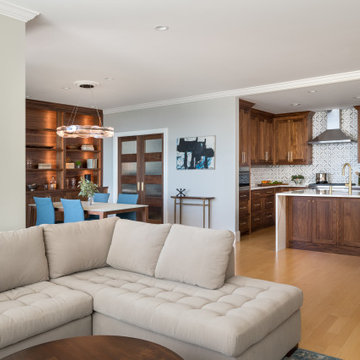
Mittelgroßes, Offenes Modernes Wohnzimmer mit Hausbar, grauer Wandfarbe, hellem Holzboden, Kamin und verstecktem TV in Burlington
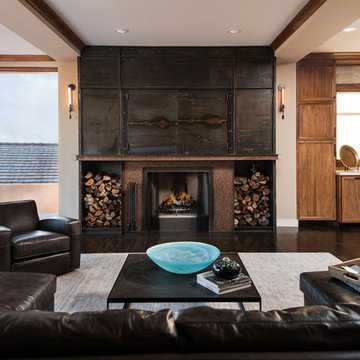
Auda Coudayre Photograhpy
Großes, Offenes Klassisches Wohnzimmer mit Hausbar, beiger Wandfarbe, dunklem Holzboden, Kamin, Kaminumrandung aus Metall, verstecktem TV und braunem Boden in San Diego
Großes, Offenes Klassisches Wohnzimmer mit Hausbar, beiger Wandfarbe, dunklem Holzboden, Kamin, Kaminumrandung aus Metall, verstecktem TV und braunem Boden in San Diego

This is the 2009 Metro Denver HBA "Raising the Bar" award winning "Custom Home of the Year" and "Best Urban in-fill Home of the Year". This custom residence was sits on a hillside with amazing views of Boulder's Flatirons mountain range in the scenic Chautauqua neighborhood. The owners wanted to be able to enjoy their mountain views and Sopris helped to create a living space that worked to synergize with the outdoors and wrapped the spaces around an amazing water feature and patio area.
photo credit: Ron Russo
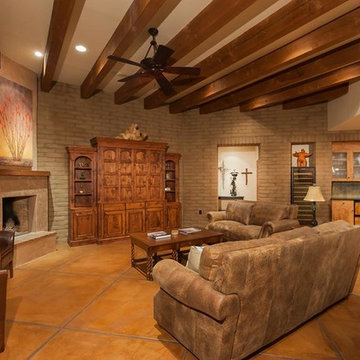
This is a custom home that was designed and built by a super Tucson team. We remember walking on the dirt lot thinking of what would one day grow from the Tucson desert. We could not have been happier with the result.
This home has a Southwest feel with a masculine transitional look. We used many regional materials and our custom millwork was mesquite. The home is warm, inviting, and relaxing. The interior furnishings are understated so as to not take away from the breathtaking desert views.
The floors are stained and scored concrete and walls are a mixture of plaster and masonry.
Christopher Bowden Photography http://christopherbowdenphotography.com/

Great room.
© 2010 Ron Ruscio Photography.
Geräumiges Uriges Wohnzimmer mit Kamin, Kaminumrandung aus Stein, verstecktem TV und Hausbar in Denver
Geräumiges Uriges Wohnzimmer mit Kamin, Kaminumrandung aus Stein, verstecktem TV und Hausbar in Denver
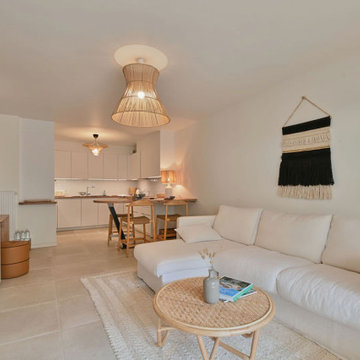
L'appartement en VEFA de 73 m2 est en rez-de-jardin. Il a été livré brut sans aucun agencement.
Nous avons dessiné, pour toutes les pièces de l'appartement, des meubles sur mesure optimisant les usages et offrant des rangements inexistants.
Le meuble du salon fait office de dressing, lorsque celui-ci se transforme en couchage d'appoint.
Meuble TV et espace bureau.

STUNNING HOME ON TWO LOTS IN THE RESERVE AT HARBOUR WALK. One of the only homes on two lots in The Reserve at Harbour Walk. On the banks of the Manatee River and behind two sets of gates for maximum privacy. This coastal contemporary home was custom built by Camlin Homes with the highest attention to detail and no expense spared. The estate sits upon a fully fenced half-acre lot surrounded by tropical lush landscaping and over 160 feet of water frontage. all-white palette and gorgeous wood floors. With an open floor plan and exquisite details, this home includes; 4 bedrooms, 5 bathrooms, 4-car garage, double balconies, game room, and home theater with bar. A wall of pocket glass sliders allows for maximum indoor/outdoor living. The gourmet kitchen will please any chef featuring beautiful chandeliers, a large island, stylish cabinetry, timeless quartz countertops, high-end stainless steel appliances, built-in dining room fixtures, and a walk-in pantry. heated pool and spa, relax in the sauna or gather around the fire pit on chilly nights. The pool cabana offers a great flex space and a full bath as well. An expansive green space flanks the home. Large wood deck walks out onto the private boat dock accommodating 60+ foot boats. Ground floor master suite with a fireplace and wall to wall windows with water views. His and hers walk-in California closets and a well-appointed master bath featuring a circular spa bathtub, marble countertops, and dual vanities. A large office is also found within the master suite and offers privacy and separation from the main living area. Each guest bedroom has its own private bathroom. Maintain an active lifestyle with community features such as a clubhouse with tennis courts, a lovely park, multiple walking areas, and more. Located directly next to private beach access and paddleboard launch. This is a prime location close to I-75,
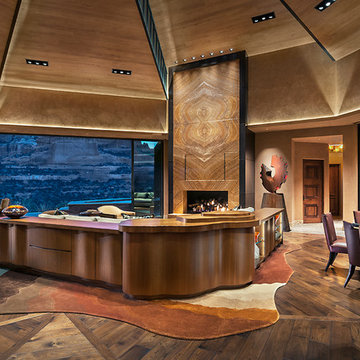
Enormous Great room with book matched, slab onyx fireplace, octagonal shape.
Photo Mark Boisclair
Architecture: Kilbane ARchitects
Contractor: Joel Detar
Interior Design: Susie Hersker and Elaine Ryckman
Sculpture: Gary Slater
Project designed by Susie Hersker’s Scottsdale interior design firm Design Directives. Design Directives is active in Phoenix, Paradise Valley, Cave Creek, Carefree, Sedona, and beyond.
For more about Design Directives, click here: https://susanherskerasid.com/

The Entire Main Level, Stairwell and Upper Level Hall are wrapped in Shiplap, Painted in Benjamin Moore White Dove. The Flooring, Beams, Mantel and Fireplace TV Doors are all reclaimed barnwood. The inset floor in the dining room is brick veneer. The Fireplace is brick on all sides. The lighting is by Visual Comfort. Bar Cabinetry is painted in Benjamin Moore Van Duesen Blue with knobs from Anthropologie. Photo by Spacecrafting
Wohnzimmer mit Hausbar und verstecktem TV Ideen und Design
1