Wohnzimmer mit Hausbar und Wandgestaltungen Ideen und Design
Suche verfeinern:
Budget
Sortieren nach:Heute beliebt
101 – 120 von 1.352 Fotos
1 von 3
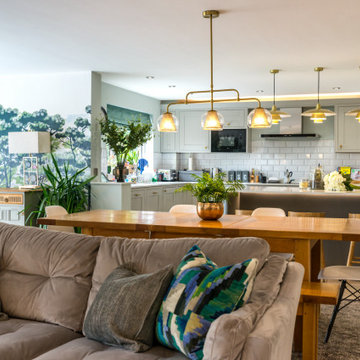
Cozy and contemporary family home, full of character, featuring oak wall panelling, gentle green / teal / grey scheme and soft tones. For more projects, go to www.ihinteriors.co.uk

Großes, Offenes Klassisches Wohnzimmer mit Hausbar, beiger Wandfarbe, braunem Holzboden, Kamin, gefliester Kaminumrandung, TV-Wand, braunem Boden, Holzdielendecke und Tapetenwänden in Los Angeles

FineCraft Contractors, Inc.
Harrison Design
Kleines Rustikales Wohnzimmer im Loft-Stil mit Hausbar, beiger Wandfarbe, Schieferboden, TV-Wand, buntem Boden, gewölbter Decke und Holzdielenwänden in Washington, D.C.
Kleines Rustikales Wohnzimmer im Loft-Stil mit Hausbar, beiger Wandfarbe, Schieferboden, TV-Wand, buntem Boden, gewölbter Decke und Holzdielenwänden in Washington, D.C.
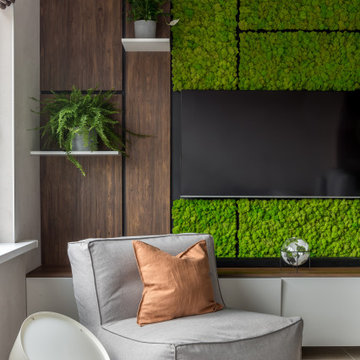
Kleines, Offenes Modernes Wohnzimmer mit Hausbar, beiger Wandfarbe, Porzellan-Bodenfliesen, Eckkamin, verputzter Kaminumrandung, TV-Wand, beigem Boden, eingelassener Decke und Wandpaneelen in Sonstige

full basement remodel with custom made electric fireplace with cedar tongue and groove. Custom bar with illuminated bar shelves.
Großes, Abgetrenntes Rustikales Wohnzimmer mit Hausbar, grauer Wandfarbe, Vinylboden, Kamin, Kaminumrandung aus Holz, TV-Wand, braunem Boden, Kassettendecke und vertäfelten Wänden in Atlanta
Großes, Abgetrenntes Rustikales Wohnzimmer mit Hausbar, grauer Wandfarbe, Vinylboden, Kamin, Kaminumrandung aus Holz, TV-Wand, braunem Boden, Kassettendecke und vertäfelten Wänden in Atlanta
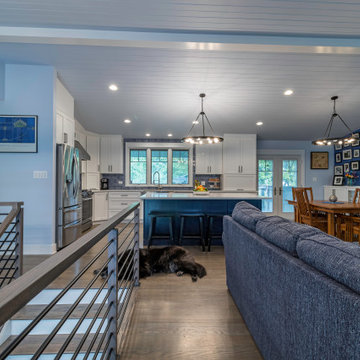
Offenes Klassisches Wohnzimmer ohne Kamin mit Hausbar, blauer Wandfarbe, braunem Holzboden, TV-Wand, braunem Boden, freigelegten Dachbalken und vertäfelten Wänden in Chicago
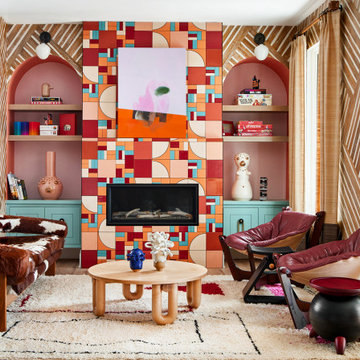
Photo by David Patterson
Artwork by Kuzana Ogg
Großes, Offenes Eklektisches Wohnzimmer mit Hausbar, beiger Wandfarbe, Vinylboden, Kamin, gefliester Kaminumrandung und Tapetenwänden in Denver
Großes, Offenes Eklektisches Wohnzimmer mit Hausbar, beiger Wandfarbe, Vinylboden, Kamin, gefliester Kaminumrandung und Tapetenwänden in Denver

In a Modern Living Room, or in an architectural visualization studio where spaces are limited to a single common room 3d interior modeling with dining area, chair, flower port, table, pendant, decoration ideas, outside views, wall gas fire, seating pad, interior lighting, animated flower vase by yantram Architectural Modeling Firm, Rome – Italy

The experience was designed to begin as residents approach the development, we were asked to evoke the Art Deco history of local Paddington Station which starts with a contrast chevron patterned floor leading residents through the entrance. This architectural statement becomes a bold focal point, complementing the scale of the lobbies double height spaces. Brass metal work is layered throughout the space, adding touches of luxury, en-keeping with the development. This starts on entry, announcing ‘Paddington Exchange’ inset within the floor. Subtle and contemporary vertical polished plaster detailing also accentuates the double-height arrival points .
A series of black and bronze pendant lights sit in a crossed pattern to mirror the playful flooring. The central concierge desk has curves referencing Art Deco architecture, as well as elements of train and automobile design.
Completed at HLM Architects
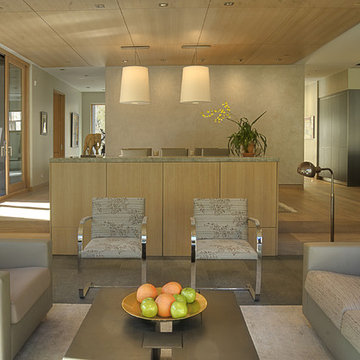
Floor to ceiling glass to capture the views and light. Wood panel ceiling, custom cut stone tile wall, slate floor. Photo: Eric Cummings
Modernes Wohnzimmer mit Hausbar, beiger Wandfarbe und Steinwänden in Denver
Modernes Wohnzimmer mit Hausbar, beiger Wandfarbe und Steinwänden in Denver
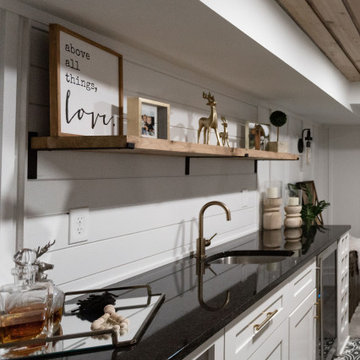
Basement great room renovation
Mittelgroßes, Offenes Country Wohnzimmer mit Hausbar, weißer Wandfarbe, Teppichboden, Kamin, Kaminumrandung aus Backstein, verstecktem TV, grauem Boden, Holzdecke und vertäfelten Wänden in Minneapolis
Mittelgroßes, Offenes Country Wohnzimmer mit Hausbar, weißer Wandfarbe, Teppichboden, Kamin, Kaminumrandung aus Backstein, verstecktem TV, grauem Boden, Holzdecke und vertäfelten Wänden in Minneapolis
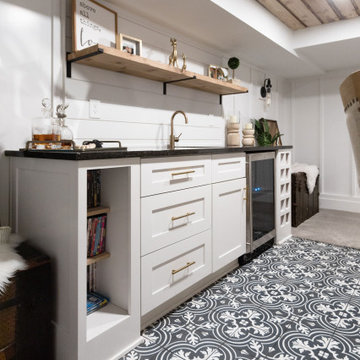
Basement great room renovation
Mittelgroßes, Offenes Landhausstil Wohnzimmer mit Hausbar, weißer Wandfarbe, Teppichboden, Kamin, Kaminumrandung aus Backstein, verstecktem TV, grauem Boden, Holzdecke und vertäfelten Wänden in Minneapolis
Mittelgroßes, Offenes Landhausstil Wohnzimmer mit Hausbar, weißer Wandfarbe, Teppichboden, Kamin, Kaminumrandung aus Backstein, verstecktem TV, grauem Boden, Holzdecke und vertäfelten Wänden in Minneapolis
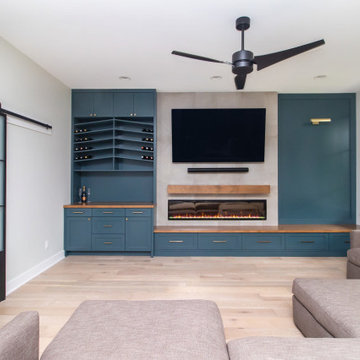
Designed By: Robby Griffin
Photos By: Desired Photo
Mittelgroßes, Offenes Modernes Wohnzimmer mit Hausbar, grüner Wandfarbe, hellem Holzboden, Kamin, gefliester Kaminumrandung, TV-Wand, beigem Boden und vertäfelten Wänden in Houston
Mittelgroßes, Offenes Modernes Wohnzimmer mit Hausbar, grüner Wandfarbe, hellem Holzboden, Kamin, gefliester Kaminumrandung, TV-Wand, beigem Boden und vertäfelten Wänden in Houston

Großes, Abgetrenntes Modernes Wohnzimmer mit Hausbar, beiger Wandfarbe, Keramikboden, Kaminofen, verputzter Kaminumrandung, TV-Wand, beigem Boden, Wandpaneelen und gewölbter Decke in Sonstige

This home in Napa off Silverado was rebuilt after burning down in the 2017 fires. Architect David Rulon, a former associate of Howard Backen, are known for this Napa Valley industrial modern farmhouse style. The great room has trussed ceiling and clerestory windows that flood the space with indirect natural light. Nano style doors opening to a covered screened in porch leading out to the pool. Metal fireplace surround and book cases as well as Bar shelving done by Wyatt Studio, moroccan CLE tile backsplash, quartzite countertops,

-Renovation of waterfront high-rise residence
-Most of residence has glass doors, walls and windows overlooking the ocean, making ceilings the best surface for creating architectural interest
-Raise ceiling heights, reduce soffits and integrate drapery pockets in the crown to hide motorized translucent shades, blackout shades and drapery panels, all which help control heat gain and glare inherent in unit’s multi-directional ocean exposure (south, east and north)
-Patterns highlight ceilings in major rooms and accent their light fixtures
Andy Frame Photography

Level Three: We selected a suspension light (metal, glass and silver-leaf) as a key feature of the living room seating area to counter the bold fireplace. It lends drama (albeit, subtle) to the room with its abstract shapes. The silver planes become ephemeral when they reflect and refract the environment: high storefront windows overlooking big blue skies, roaming clouds and solid mountain vistas.
Photograph © Darren Edwards, San Diego

Tile:
Regoli by Marca Corona
Geräumiges Modernes Wohnzimmer im Loft-Stil mit Hausbar, weißer Wandfarbe, Gaskamin, Kaminumrandung aus Beton, TV-Wand, beigem Boden und Holzwänden in Minneapolis
Geräumiges Modernes Wohnzimmer im Loft-Stil mit Hausbar, weißer Wandfarbe, Gaskamin, Kaminumrandung aus Beton, TV-Wand, beigem Boden und Holzwänden in Minneapolis
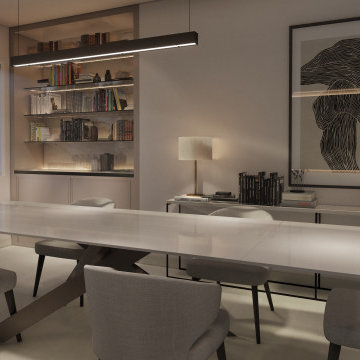
En tonos claros que generan una atmósfera de calidez y serenidad, planteamos este proyecto con el fin de lograr espacios reposados y tranquilos. En él cobran gran importancia los elementos naturales plasmados a través de una paleta de materiales en tonos tierra. Todo esto acompañado de una iluminación indirecta, integrada no solo de la manera convencional, sino incorporada en elementos del espacio que se convierten en componentes distintivos de este.
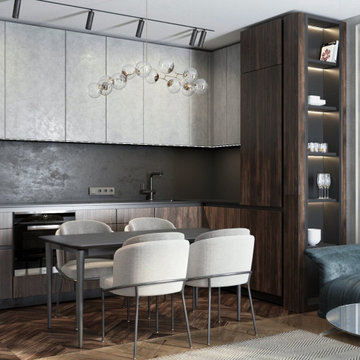
кухня-гостиная в современном стиле с элементами арт-деко и лофт.
Mittelgroßes Modernes Wohnzimmer mit Hausbar, weißer Wandfarbe, dunklem Holzboden, braunem Boden, Deckengestaltungen und Wandgestaltungen in Moskau
Mittelgroßes Modernes Wohnzimmer mit Hausbar, weißer Wandfarbe, dunklem Holzboden, braunem Boden, Deckengestaltungen und Wandgestaltungen in Moskau
Wohnzimmer mit Hausbar und Wandgestaltungen Ideen und Design
6