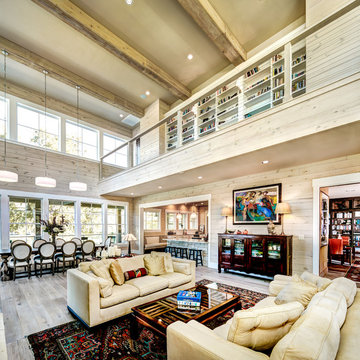Wohnzimmer mit hellem Holzboden Ideen und Design
Suche verfeinern:
Budget
Sortieren nach:Heute beliebt
141 – 160 von 32.200 Fotos

Located overlooking the ski resorts of Big Sky, Montana, this MossCreek custom designed mountain home responded to a challenging site, and the desire to showcase a stunning timber frame element.
Utilizing the topography to its fullest extent, the designers of MossCreek provided their clients with beautiful views of the slopes, unique living spaces, and even a secluded grotto complete with indoor pool.
This is truly a magnificent, and very livable home for family and friends.
Photos: R. Wade
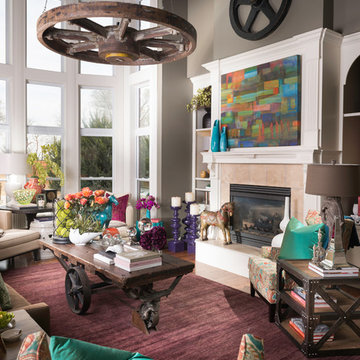
Original Artwork by Stephanie Cramer, Photography by Jeremy Mason McGraw
Großes, Offenes Eklektisches Wohnzimmer mit brauner Wandfarbe, hellem Holzboden und Kamin in Little Rock
Großes, Offenes Eklektisches Wohnzimmer mit brauner Wandfarbe, hellem Holzboden und Kamin in Little Rock
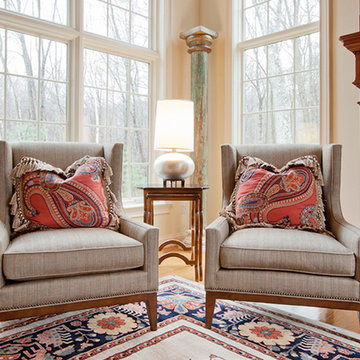
Großes, Offenes Klassisches Wohnzimmer mit beiger Wandfarbe, hellem Holzboden, Kamin, Kaminumrandung aus Stein und TV-Wand in Boston
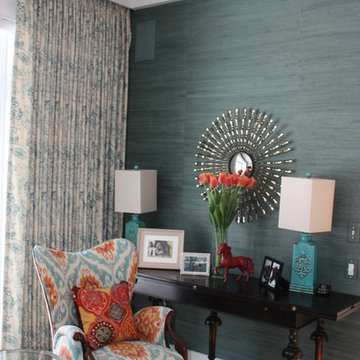
Abgetrenntes Klassisches Wohnzimmer mit blauer Wandfarbe und hellem Holzboden in Milwaukee
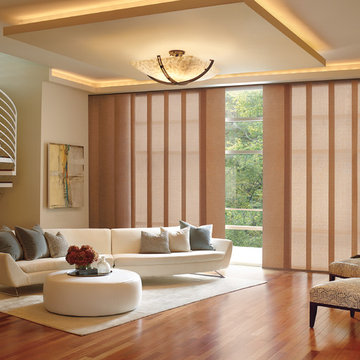
Großes, Repräsentatives, Abgetrenntes Modernes Wohnzimmer mit beiger Wandfarbe, hellem Holzboden und Kamin in Miami
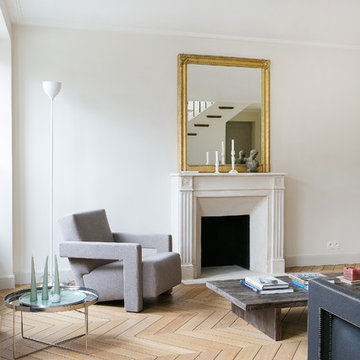
Mittelgroßes, Fernseherloses, Offenes Modernes Wohnzimmer mit weißer Wandfarbe, hellem Holzboden, Kamin und Kaminumrandung aus Stein in Paris

The challenge with this project was to transform a very traditional house into something more modern and suited to the lifestyle of a young couple just starting a new family. We achieved this by lightening the overall color palette with soft grays and neutrals. Then we replaced the traditional dark colored wood and tile flooring with lighter wide plank hardwood and stone floors. Next we redesigned the kitchen into a more workable open plan and used top of the line professional level appliances and light pigmented oil stained oak cabinetry. Finally we painted the heavily carved stained wood moldings and library and den cabinetry with a fresh coat of soft pale light reflecting gloss paint.
Photographer: James Koch

Built In Shelving/Cabinetry by East End Country Kitchens
Photo by http://www.TonyLopezPhoto.com
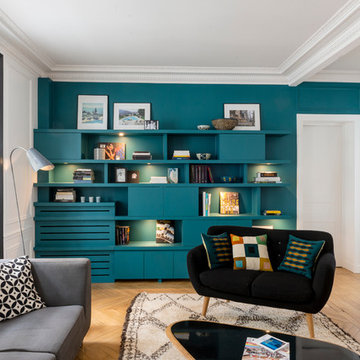
Großes, Fernseherloses, Abgetrenntes Modernes Wohnzimmer ohne Kamin mit hellem Holzboden und blauer Wandfarbe in Paris
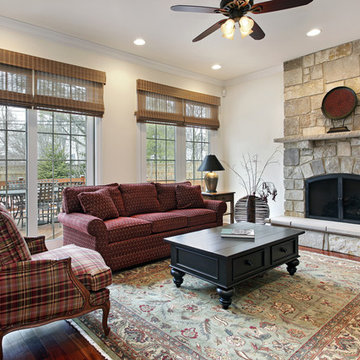
ROMAN WINDOW SHADES - www.windowsdressedup.com - Living Room ideas with natural stone fireplace.
Buy online and design your own custom roman shades / roman blinds & curtain panels for your living room with your choice of over 3,000 distinctive fabrics, modern styles, and multiple options.
Windows Dressed Up in Denver is also is your store for custom curtains, drapes, valances, custom roman shades, valances and cornices. We also make custom bedding - comforters, duvet covers, throw pillows, bolsters and upholstered headboards. Custom curtain rods & drapery hardware too. Home decorators dream store!
Photo: Windows Dressed Up custom roman shades, roman blinds - living room ideas - natural stone fireplace.
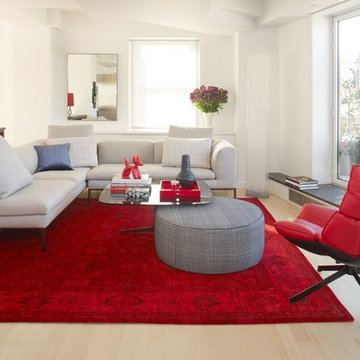
Mittelgroßes, Fernseherloses Modernes Wohnzimmer im Loft-Stil mit weißer Wandfarbe und hellem Holzboden in Sonstige
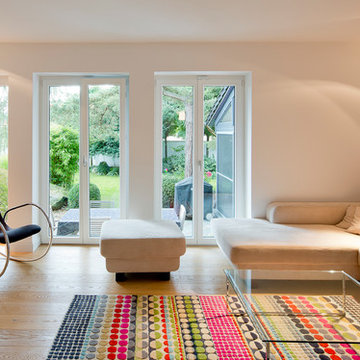
Foto: Julia Vogel | Köln
Großes, Abgetrenntes Modernes Wohnzimmer mit weißer Wandfarbe und hellem Holzboden in Düsseldorf
Großes, Abgetrenntes Modernes Wohnzimmer mit weißer Wandfarbe und hellem Holzboden in Düsseldorf
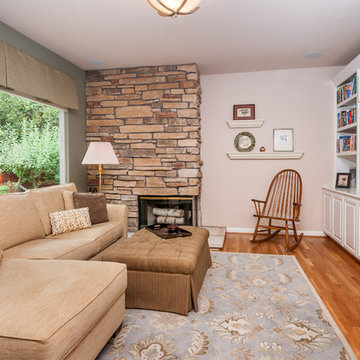
Ian Coleman
Mittelgroßes, Offenes Klassisches Wohnzimmer mit grüner Wandfarbe, hellem Holzboden, Eckkamin, Kaminumrandung aus Stein und Multimediawand in San Francisco
Mittelgroßes, Offenes Klassisches Wohnzimmer mit grüner Wandfarbe, hellem Holzboden, Eckkamin, Kaminumrandung aus Stein und Multimediawand in San Francisco
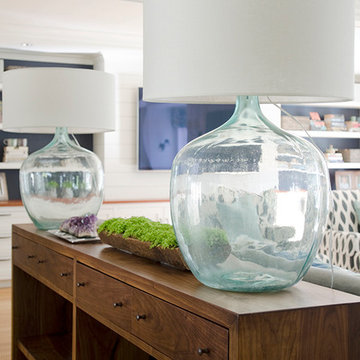
This New England home has the essence of a traditional home, yet offers a modern appeal. The home renovation and addition involved moving the kitchen to the addition, leaving the resulting space to become a formal dining and living area.
The extension over the garage created an expansive open space on the first floor. The large, cleverly designed space seamlessly integrates the kitchen, a family room, and an eating area.
A substantial center island made of soapstone slabs has ample space to accommodate prepping for dinner on one side, and the kids doing their homework on the other. The pull-out drawers at the end contain extra refrigerator and freezer space. Additionally, the glass backsplash tile offers a refreshing luminescence to the area. A custom designed informal dining table fills the space adjacent to the center island.
Paint colors in keeping with the overall color scheme were given to the children. Their resulting artwork sits above the family computers. Chalkboard paint covers the wall opposite the kitchen area creating a drawing wall for the kids. Around the corner from this, a reclaimed door from the grandmother's home hangs in the opening to the pantry. Details such as these provide a sense of family and history to the central hub of the home.
Builder: Anderson Contracting Service
Interior Designer: Kristina Crestin
Photographer: Jamie Salomon
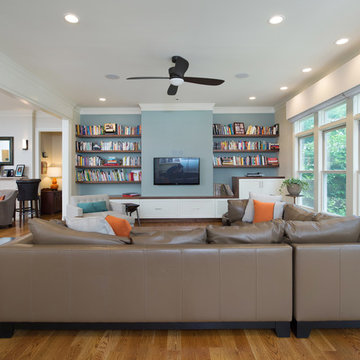
Matt Kocourek
Mittelgroßes, Offenes Modernes Wohnzimmer mit hellem Holzboden, TV-Wand und bunten Wänden in Kansas City
Mittelgroßes, Offenes Modernes Wohnzimmer mit hellem Holzboden, TV-Wand und bunten Wänden in Kansas City
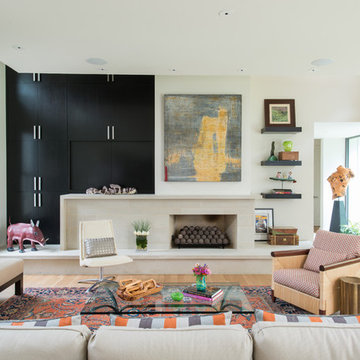
A Modern Farm House home great room with limestone fireplace and ebonized oak cabinetry.
Photography by Michael Hunter
Mittelgroßes, Offenes Modernes Wohnzimmer mit weißer Wandfarbe, hellem Holzboden, Kamin, Kaminumrandung aus Stein und verstecktem TV in Dallas
Mittelgroßes, Offenes Modernes Wohnzimmer mit weißer Wandfarbe, hellem Holzboden, Kamin, Kaminumrandung aus Stein und verstecktem TV in Dallas
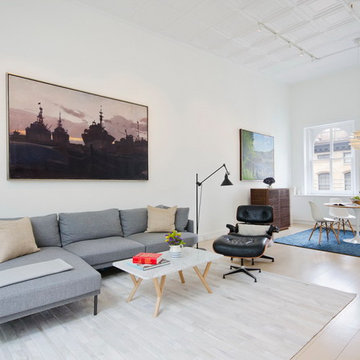
A young couple with three small children purchased this full floor loft in Tribeca in need of a gut renovation. The existing apartment was plagued with awkward spaces, limited natural light and an outdated décor. It was also lacking the required third child’s bedroom desperately needed for their newly expanded family. StudioLAB aimed for a fluid open-plan layout in the larger public spaces while creating smaller, tighter quarters in the rear private spaces to satisfy the family’s programmatic wishes. 3 small children’s bedrooms were carved out of the rear lower level connected by a communal playroom and a shared kid’s bathroom. Upstairs, the master bedroom and master bathroom float above the kid’s rooms on a mezzanine accessed by a newly built staircase. Ample new storage was built underneath the staircase as an extension of the open kitchen and dining areas. A custom pull out drawer containing the food and water bowls was installed for the family’s two dogs to be hidden away out of site when not in use. All wall surfaces, existing and new, were limited to a bright but warm white finish to create a seamless integration in the ceiling and wall structures allowing the spatial progression of the space and sculptural quality of the midcentury modern furniture pieces and colorful original artwork, painted by the wife’s brother, to enhance the space. The existing tin ceiling was left in the living room to maximize ceiling heights and remain a reminder of the historical details of the original construction. A new central AC system was added with an exposed cylindrical duct running along the long living room wall. A small office nook was built next to the elevator tucked away to be out of site.
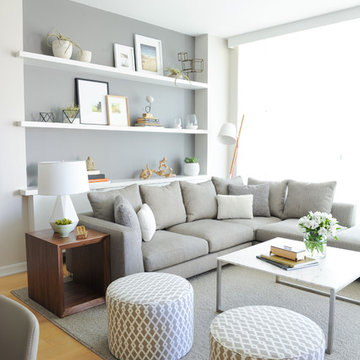
{www.traceyaytonphotography.com}
Offenes Nordisches Wohnzimmer mit grauer Wandfarbe und hellem Holzboden in Vancouver
Offenes Nordisches Wohnzimmer mit grauer Wandfarbe und hellem Holzboden in Vancouver
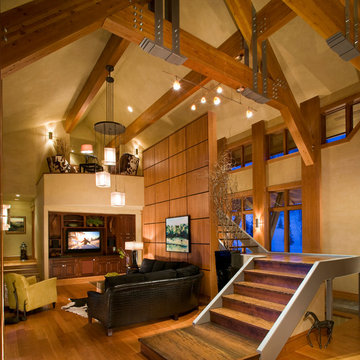
Laura Mettler
Großes, Offenes Rustikales Wohnzimmer ohne Kamin mit beiger Wandfarbe, hellem Holzboden, Multimediawand und braunem Boden in Sonstige
Großes, Offenes Rustikales Wohnzimmer ohne Kamin mit beiger Wandfarbe, hellem Holzboden, Multimediawand und braunem Boden in Sonstige
Wohnzimmer mit hellem Holzboden Ideen und Design
8
