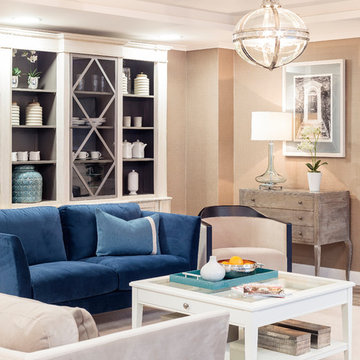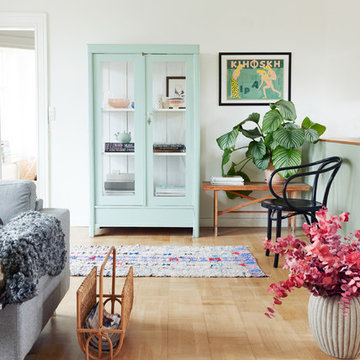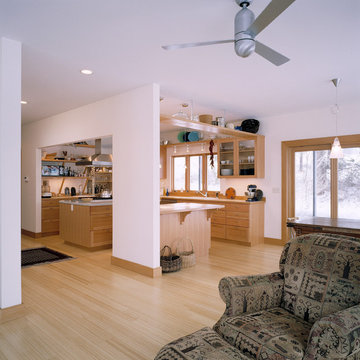Wohnzimmer mit hellem Holzboden Ideen und Design
Suche verfeinern:
Budget
Sortieren nach:Heute beliebt
1 – 20 von 22 Fotos
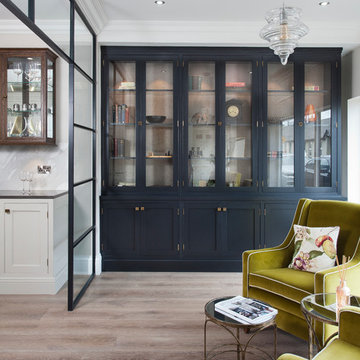
Off Black bookcase with aged brass hardware
Mittelgroßes, Fernseherloses, Offenes Klassisches Wohnzimmer mit hellem Holzboden und beigem Boden in Dublin
Mittelgroßes, Fernseherloses, Offenes Klassisches Wohnzimmer mit hellem Holzboden und beigem Boden in Dublin
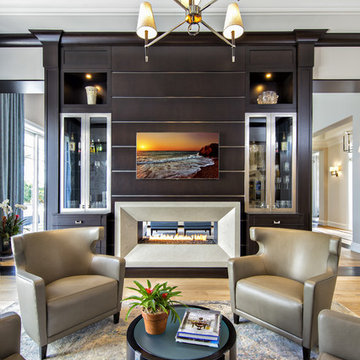
Modernes Wohnzimmer mit weißer Wandfarbe, hellem Holzboden und Tunnelkamin in Miami
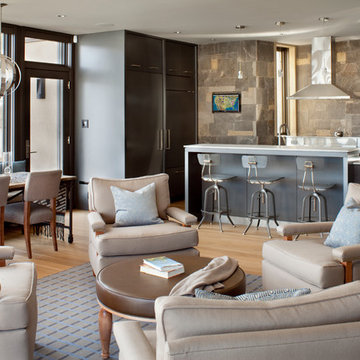
Gibeon Photography
Offenes Modernes Wohnzimmer mit hellem Holzboden und Steinwänden in Denver
Offenes Modernes Wohnzimmer mit hellem Holzboden und Steinwänden in Denver

Established in 1895 as a warehouse for the spice trade, 481 Washington was built to last. With its 25-inch-thick base and enchanting Beaux Arts facade, this regal structure later housed a thriving Hudson Square printing company. After an impeccable renovation, the magnificent loft building’s original arched windows and exquisite cornice remain a testament to the grandeur of days past. Perfectly anchored between Soho and Tribeca, Spice Warehouse has been converted into 12 spacious full-floor lofts that seamlessly fuse Old World character with modern convenience. Steps from the Hudson River, Spice Warehouse is within walking distance of renowned restaurants, famed art galleries, specialty shops and boutiques. With its golden sunsets and outstanding facilities, this is the ideal destination for those seeking the tranquil pleasures of the Hudson River waterfront.
Expansive private floor residences were designed to be both versatile and functional, each with 3 to 4 bedrooms, 3 full baths, and a home office. Several residences enjoy dramatic Hudson River views.
This open space has been designed to accommodate a perfect Tribeca city lifestyle for entertaining, relaxing and working.
This living room design reflects a tailored “old world” look, respecting the original features of the Spice Warehouse. With its high ceilings, arched windows, original brick wall and iron columns, this space is a testament of ancient time and old world elegance.
The design choices are a combination of neutral, modern finishes such as the Oak natural matte finish floors and white walls, white shaker style kitchen cabinets, combined with a lot of texture found in the brick wall, the iron columns and the various fabrics and furniture pieces finishes used thorughout the space and highlited by a beautiful natural light brought in through a wall of arched windows.
The layout is open and flowing to keep the feel of grandeur of the space so each piece and design finish can be admired individually.
As soon as you enter, a comfortable Eames Lounge chair invites you in, giving her back to a solid brick wall adorned by the “cappucino” art photography piece by Francis Augustine and surrounded by flowing linen taupe window drapes and a shiny cowhide rug.
The cream linen sectional sofa takes center stage, with its sea of textures pillows, giving it character, comfort and uniqueness. The living room combines modern lines such as the Hans Wegner Shell chairs in walnut and black fabric with rustic elements such as this one of a kind Indonesian antique coffee table, giant iron antique wall clock and hand made jute rug which set the old world tone for an exceptional interior.
Photography: Francis Augustine
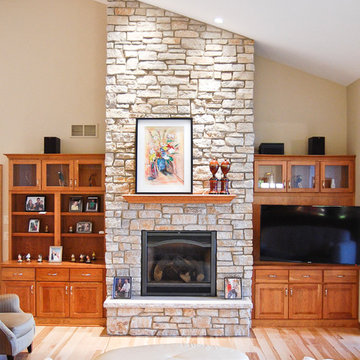
Great room remodel with stone fire place surround, cherry built ins and light hardwood flooring.
Photo credit: Karly Rauner
Offenes Klassisches Wohnzimmer mit Kaminumrandung aus Stein, beiger Wandfarbe, hellem Holzboden, Kamin und Multimediawand in Sonstige
Offenes Klassisches Wohnzimmer mit Kaminumrandung aus Stein, beiger Wandfarbe, hellem Holzboden, Kamin und Multimediawand in Sonstige
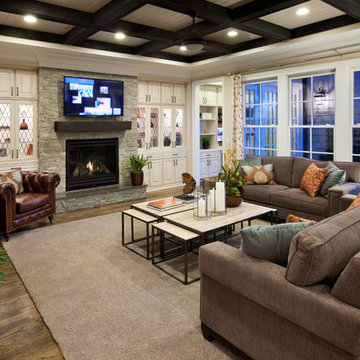
Incorporate similar shapes throughout the room – seen here in the ceiling, windows, and built-ins – for a subtly symmetrical aesthetic. Seen in Ramblewood Manors, a Raleigh community.
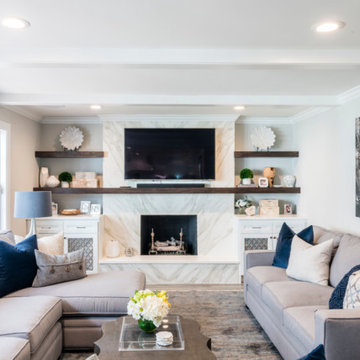
Klassisches Wohnzimmer mit weißer Wandfarbe, hellem Holzboden, Kamin, Kaminumrandung aus Stein, TV-Wand und braunem Boden in Houston
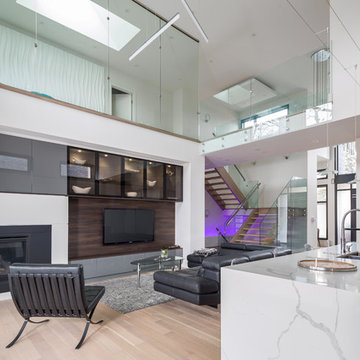
Ozimek Photograpy
Offenes Modernes Wohnzimmer mit weißer Wandfarbe, hellem Holzboden, Kamin, TV-Wand und beigem Boden in Toronto
Offenes Modernes Wohnzimmer mit weißer Wandfarbe, hellem Holzboden, Kamin, TV-Wand und beigem Boden in Toronto
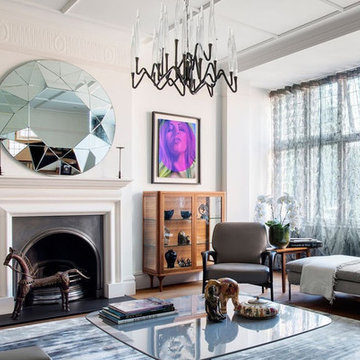
Fernseherloses Modernes Wohnzimmer mit weißer Wandfarbe, hellem Holzboden und Kamin in London
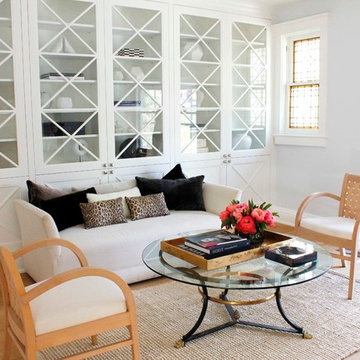
A transitional living room, that combines traditional pieces of furniture with with contemporary accents. All products available at Absolutely Inc.
Repräsentatives, Fernseherloses, Mittelgroßes, Abgetrenntes Klassisches Wohnzimmer mit weißer Wandfarbe und hellem Holzboden in Toronto
Repräsentatives, Fernseherloses, Mittelgroßes, Abgetrenntes Klassisches Wohnzimmer mit weißer Wandfarbe und hellem Holzboden in Toronto
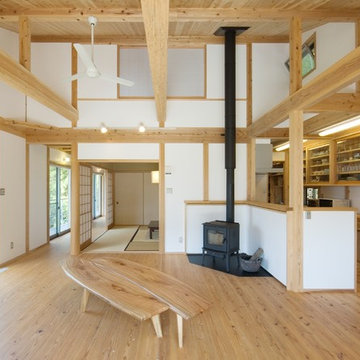
和室とつながる空間の居間。床は無垢の杉板。壁はシックイ。天井は杉板。
暖房はOMソーラによる床暖房と薪ストーブ。
吹抜の障子を開ければ、夏の熱気が上へ抜ける工夫がある。
Offenes Asiatisches Wohnzimmer mit weißer Wandfarbe, hellem Holzboden, Kaminofen, beigem Boden und verputzter Kaminumrandung in Tokio Peripherie
Offenes Asiatisches Wohnzimmer mit weißer Wandfarbe, hellem Holzboden, Kaminofen, beigem Boden und verputzter Kaminumrandung in Tokio Peripherie
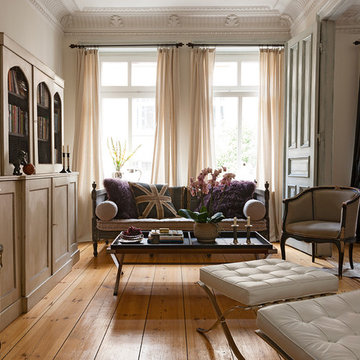
Sven Mainzer
Mittelgroßes, Abgetrenntes Klassisches Wohnzimmer mit beiger Wandfarbe und hellem Holzboden in Hamburg
Mittelgroßes, Abgetrenntes Klassisches Wohnzimmer mit beiger Wandfarbe und hellem Holzboden in Hamburg
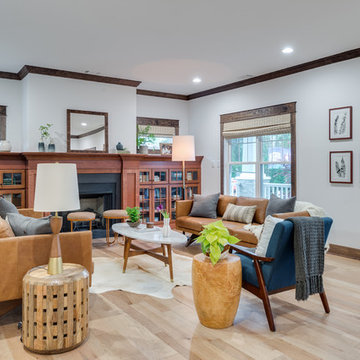
Klassisches Wohnzimmer mit weißer Wandfarbe, hellem Holzboden, Kamin und beigem Boden in Houston
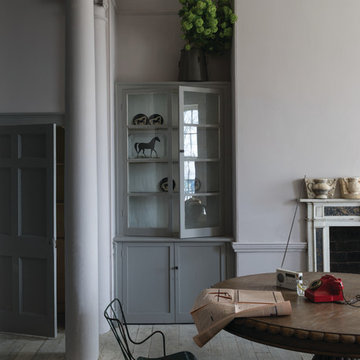
Offenes Klassisches Wohnzimmer mit weißer Wandfarbe, hellem Holzboden und Kamin in Frankfurt am Main
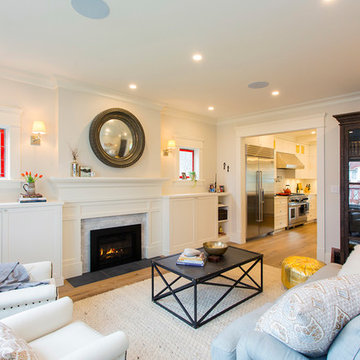
Repräsentatives, Fernseherloses, Offenes Klassisches Wohnzimmer mit hellem Holzboden, Kamin und gefliester Kaminumrandung in Vancouver
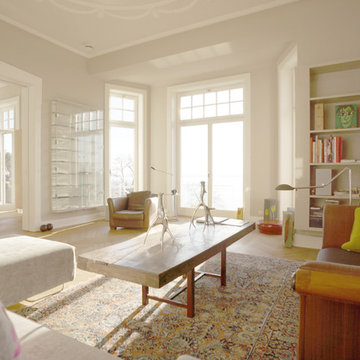
Mittelgroßes, Repräsentatives, Offenes, Fernseherloses Klassisches Wohnzimmer ohne Kamin mit weißer Wandfarbe und hellem Holzboden in Hamburg
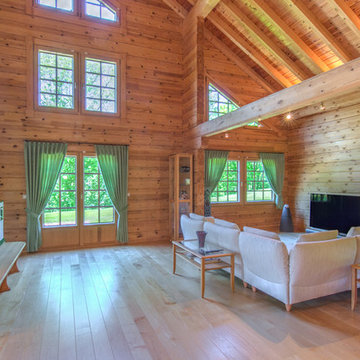
Florian Gürbig | Immotion Home Staging
Großes, Offenes Uriges Wohnzimmer mit hellem Holzboden, freistehendem TV, brauner Wandfarbe, Kaminofen und gefliester Kaminumrandung in Sonstige
Großes, Offenes Uriges Wohnzimmer mit hellem Holzboden, freistehendem TV, brauner Wandfarbe, Kaminofen und gefliester Kaminumrandung in Sonstige
Wohnzimmer mit hellem Holzboden Ideen und Design
1
