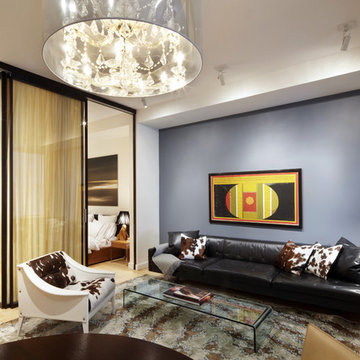Wohnzimmer mit hellem Holzboden Ideen und Design
Suche verfeinern:
Budget
Sortieren nach:Heute beliebt
1 – 20 von 52 Fotos
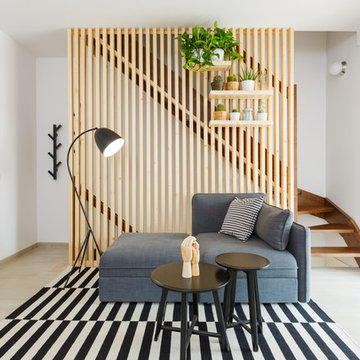
Stefano Corso
Kleines, Offenes Nordisches Wohnzimmer ohne Kamin mit weißer Wandfarbe, hellem Holzboden, freistehendem TV und beigem Boden in Rom
Kleines, Offenes Nordisches Wohnzimmer ohne Kamin mit weißer Wandfarbe, hellem Holzboden, freistehendem TV und beigem Boden in Rom
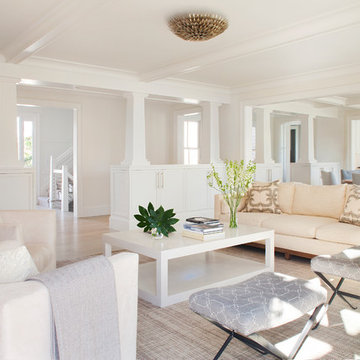
Jeffrey Allen
Repräsentatives, Offenes, Fernseherloses Klassisches Wohnzimmer mit weißer Wandfarbe, hellem Holzboden, Kamin und Kaminumrandung aus Holz in Providence
Repräsentatives, Offenes, Fernseherloses Klassisches Wohnzimmer mit weißer Wandfarbe, hellem Holzboden, Kamin und Kaminumrandung aus Holz in Providence
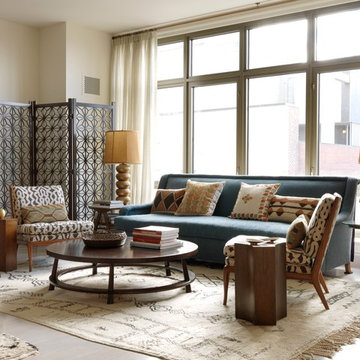
Jonny Valiant
Repräsentatives, Mittelgroßes, Fernseherloses, Offenes Asiatisches Wohnzimmer ohne Kamin mit beiger Wandfarbe und hellem Holzboden in New York
Repräsentatives, Mittelgroßes, Fernseherloses, Offenes Asiatisches Wohnzimmer ohne Kamin mit beiger Wandfarbe und hellem Holzboden in New York
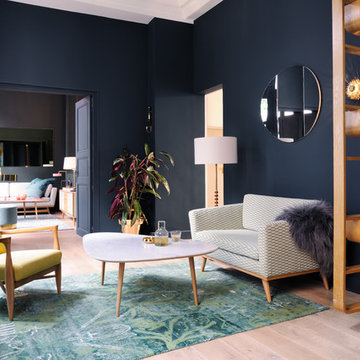
While a part of designer furniture history, Red Edition creates extremely contemporary models. Ingenious storage accessories, proportions adapted to today’s urban spaces, colors and pastels, an exclusive distribution network and a strong Internet presence: all combine to make Red Edition a unique brand adored by Generations X and Y.
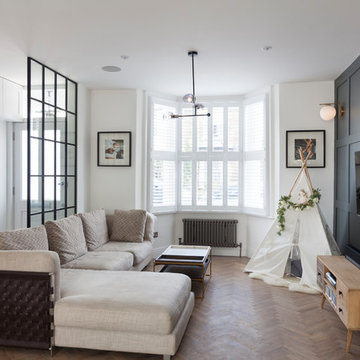
Nathalie Priem
Kleines, Abgetrenntes Klassisches Wohnzimmer mit weißer Wandfarbe, hellem Holzboden und TV-Wand in London
Kleines, Abgetrenntes Klassisches Wohnzimmer mit weißer Wandfarbe, hellem Holzboden und TV-Wand in London
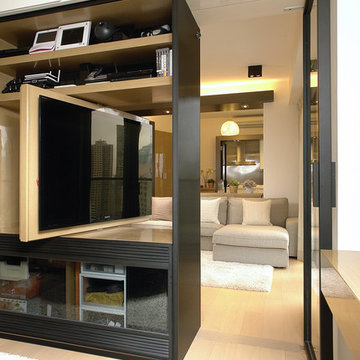
Designed by Louis Lau and Agnus Wong
Modernes Wohnzimmer mit hellem Holzboden und Multimediawand in Hongkong
Modernes Wohnzimmer mit hellem Holzboden und Multimediawand in Hongkong
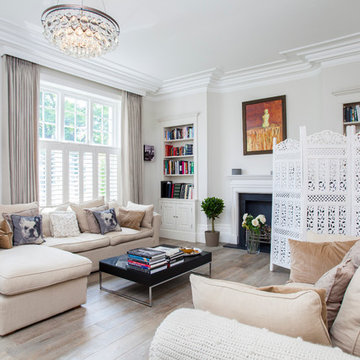
Chris Snook
Repräsentatives Klassisches Wohnzimmer mit hellem Holzboden, Kamin und Kaminumrandung aus Metall in London
Repräsentatives Klassisches Wohnzimmer mit hellem Holzboden, Kamin und Kaminumrandung aus Metall in London
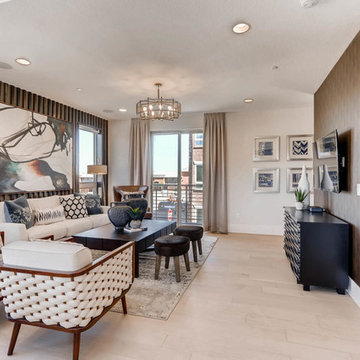
Offenes Modernes Wohnzimmer ohne Kamin mit brauner Wandfarbe, hellem Holzboden, TV-Wand und beigem Boden in Denver
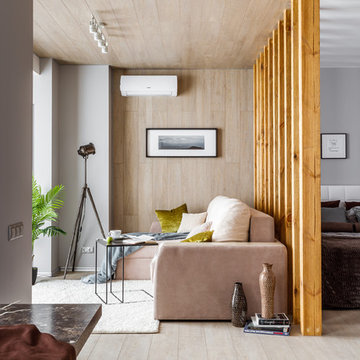
Дизайн: Ксения Лысенко
Фото: Михаил Чекалов
Repräsentatives, Offenes, Mittelgroßes Modernes Wohnzimmer mit hellem Holzboden, beigem Boden, grauer Wandfarbe und TV-Wand in Sonstige
Repräsentatives, Offenes, Mittelgroßes Modernes Wohnzimmer mit hellem Holzboden, beigem Boden, grauer Wandfarbe und TV-Wand in Sonstige
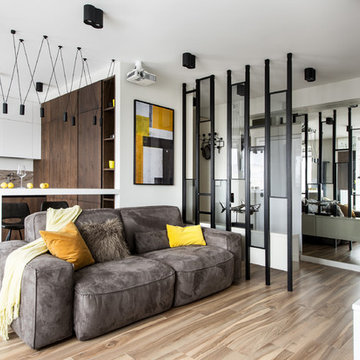
Александр Камачкин
Offenes Modernes Wohnzimmer mit weißer Wandfarbe, hellem Holzboden und beigem Boden in Moskau
Offenes Modernes Wohnzimmer mit weißer Wandfarbe, hellem Holzboden und beigem Boden in Moskau
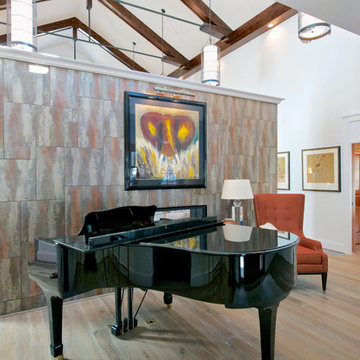
A free-standing wall sets the mood of the home and creates a division between the foyer and living room. A see-through fireplace sits in the center of the wall.
Photo by J. Sinclair
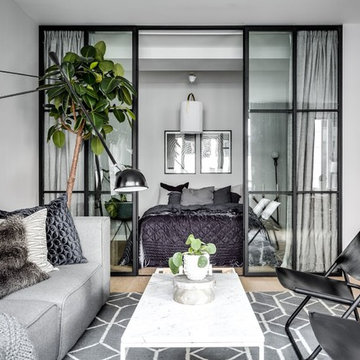
Mittelgroßes, Offenes Skandinavisches Wohnzimmer mit grauer Wandfarbe und hellem Holzboden in Stockholm
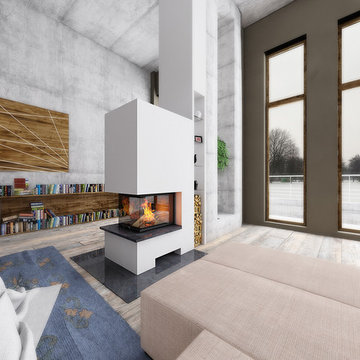
Großes, Repräsentatives, Fernseherloses, Offenes Modernes Wohnzimmer mit weißer Wandfarbe, hellem Holzboden, Eckkamin, Kaminumrandung aus Beton und beigem Boden in Nürnberg

Kleines, Offenes Skandinavisches Wohnzimmer ohne Kamin mit weißer Wandfarbe, freistehendem TV, hellem Holzboden und weißem Boden in New York

The Eagle Harbor Cabin is located on a wooded waterfront property on Lake Superior, at the northerly edge of Michigan’s Upper Peninsula, about 300 miles northeast of Minneapolis.
The wooded 3-acre site features the rocky shoreline of Lake Superior, a lake that sometimes behaves like the ocean. The 2,000 SF cabin cantilevers out toward the water, with a 40-ft. long glass wall facing the spectacular beauty of the lake. The cabin is composed of two simple volumes: a large open living/dining/kitchen space with an open timber ceiling structure and a 2-story “bedroom tower,” with the kids’ bedroom on the ground floor and the parents’ bedroom stacked above.
The interior spaces are wood paneled, with exposed framing in the ceiling. The cabinets use PLYBOO, a FSC-certified bamboo product, with mahogany end panels. The use of mahogany is repeated in the custom mahogany/steel curvilinear dining table and in the custom mahogany coffee table. The cabin has a simple, elemental quality that is enhanced by custom touches such as the curvilinear maple entry screen and the custom furniture pieces. The cabin utilizes native Michigan hardwoods such as maple and birch. The exterior of the cabin is clad in corrugated metal siding, offset by the tall fireplace mass of Montana ledgestone at the east end.
The house has a number of sustainable or “green” building features, including 2x8 construction (40% greater insulation value); generous glass areas to provide natural lighting and ventilation; large overhangs for sun and snow protection; and metal siding for maximum durability. Sustainable interior finish materials include bamboo/plywood cabinets, linoleum floors, locally-grown maple flooring and birch paneling, and low-VOC paints.
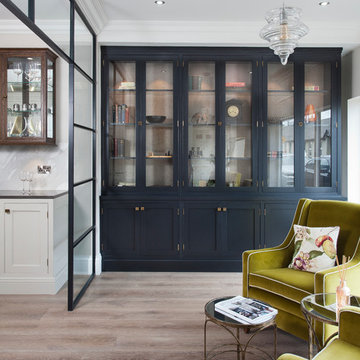
Off Black bookcase with aged brass hardware
Mittelgroßes, Fernseherloses, Offenes Klassisches Wohnzimmer mit hellem Holzboden und beigem Boden in Dublin
Mittelgroßes, Fernseherloses, Offenes Klassisches Wohnzimmer mit hellem Holzboden und beigem Boden in Dublin
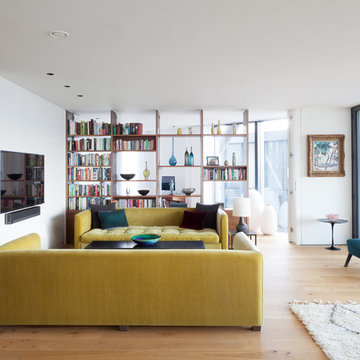
A unit in walnut and bronze acts to create a study. Lacquered shutters were fixed to the back of the unit so that the study can be screened off from the living area when desired.
Photography: Ben Blossom
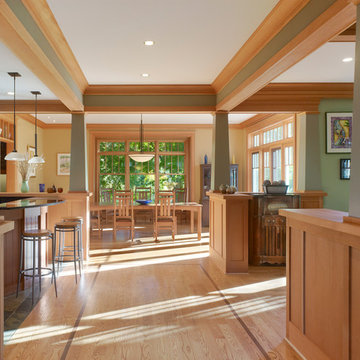
Anice Hoachlander, Hoachlander Davis Photography
Offenes Uriges Wohnzimmer mit grüner Wandfarbe und hellem Holzboden in Washington, D.C.
Offenes Uriges Wohnzimmer mit grüner Wandfarbe und hellem Holzboden in Washington, D.C.
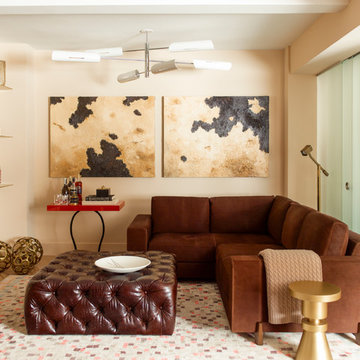
Modern Chelsea Pied-à-terre | Renovation & Interior Design by Brett Design as seen in New York Cottages and Gardens. This open floor plan Manhattan apartment features a custom rug from Brett Design and a custom frosted glass sliding wall that separates the living area from the bedroom, providing privacy when desired and allowing light to illuminate both spaces.
Wohnzimmer mit hellem Holzboden Ideen und Design
1
