Wohnzimmer mit hellem Holzboden und Backsteinboden Ideen und Design
Suche verfeinern:
Budget
Sortieren nach:Heute beliebt
141 – 160 von 139.570 Fotos
1 von 3
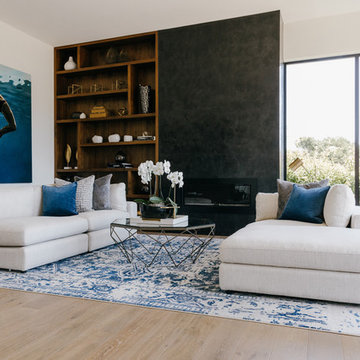
Repräsentatives, Fernseherloses, Offenes Maritimes Wohnzimmer mit weißer Wandfarbe, hellem Holzboden und Gaskamin in San Francisco

Großes, Repräsentatives, Fernseherloses, Offenes Klassisches Wohnzimmer mit weißer Wandfarbe, hellem Holzboden, Kamin, gefliester Kaminumrandung und beigem Boden in Minneapolis
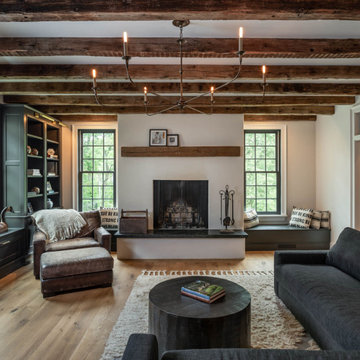
Großes, Repräsentatives Landhaus Wohnzimmer mit weißer Wandfarbe, hellem Holzboden und beigem Boden in Philadelphia
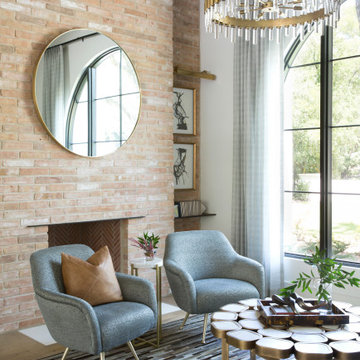
Photography by Buff Strickland
Großes, Repräsentatives, Offenes Mediterranes Wohnzimmer mit weißer Wandfarbe, hellem Holzboden und beigem Boden in Austin
Großes, Repräsentatives, Offenes Mediterranes Wohnzimmer mit weißer Wandfarbe, hellem Holzboden und beigem Boden in Austin
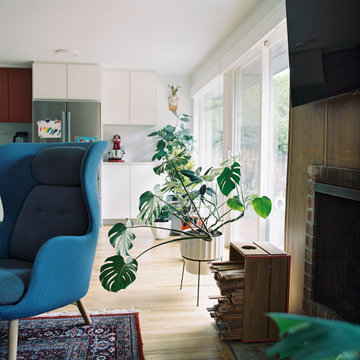
Mittelgroßes, Offenes Mid-Century Wohnzimmer mit weißer Wandfarbe, hellem Holzboden, Kamin, Kaminumrandung aus Holz, TV-Wand und braunem Boden in Seattle
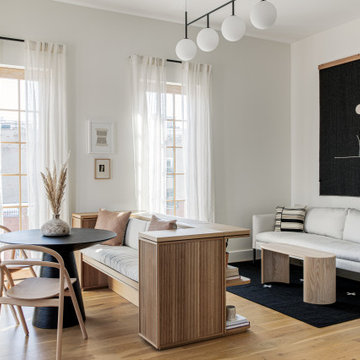
Photography by Sean Litchfield.
Kleines, Offenes Skandinavisches Wohnzimmer ohne Kamin mit weißer Wandfarbe und hellem Holzboden in New York
Kleines, Offenes Skandinavisches Wohnzimmer ohne Kamin mit weißer Wandfarbe und hellem Holzboden in New York
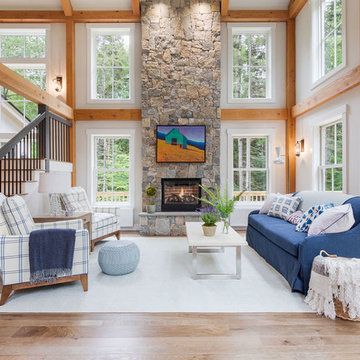
Repräsentatives, Offenes Country Wohnzimmer mit weißer Wandfarbe, hellem Holzboden, Kaminofen und Kaminumrandung aus Stein in Burlington

Cozy Reading Nook
Mittelgroßes, Offenes Modernes Wohnzimmer mit weißer Wandfarbe, hellem Holzboden und grauem Boden in Portland
Mittelgroßes, Offenes Modernes Wohnzimmer mit weißer Wandfarbe, hellem Holzboden und grauem Boden in Portland

Großes, Offenes Klassisches Wohnzimmer mit beiger Wandfarbe, hellem Holzboden, TV-Wand und braunem Boden in San Francisco
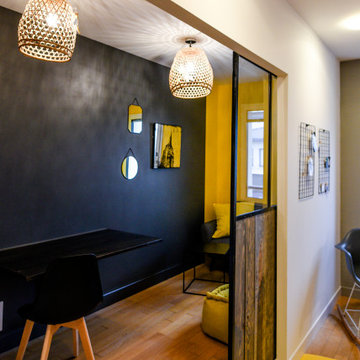
Kleines, Fernseherloses, Abgetrenntes Modernes Wohnzimmer ohne Kamin mit blauer Wandfarbe, hellem Holzboden und beigem Boden in Sonstige
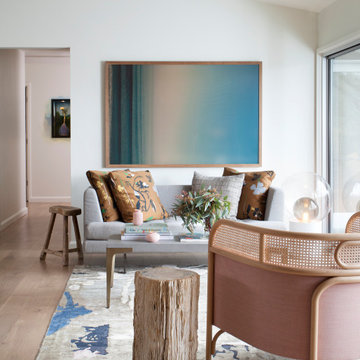
Offenes Modernes Wohnzimmer mit weißer Wandfarbe, hellem Holzboden und beigem Boden in Austin
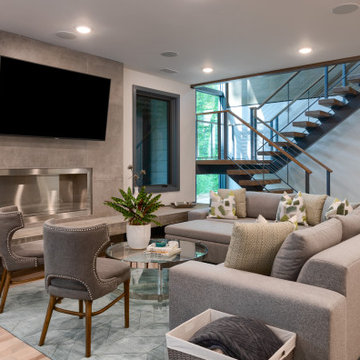
Offenes Modernes Wohnzimmer mit weißer Wandfarbe, hellem Holzboden, Gaskamin, gefliester Kaminumrandung, TV-Wand und beigem Boden in Sonstige
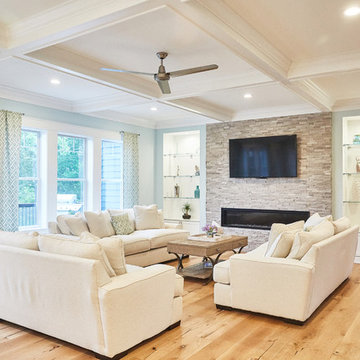
Mittelgroßes, Repräsentatives, Offenes Klassisches Wohnzimmer mit blauer Wandfarbe, hellem Holzboden, Gaskamin, Kaminumrandung aus Stein, TV-Wand und beigem Boden in Sonstige

Repräsentatives, Fernseherloses Klassisches Wohnzimmer mit weißer Wandfarbe, hellem Holzboden, Kamin, gefliester Kaminumrandung und beigem Boden in Minneapolis

Großes, Offenes, Repräsentatives Skandinavisches Wohnzimmer mit weißer Wandfarbe, hellem Holzboden, Kamin, verputzter Kaminumrandung, TV-Wand und beigem Boden in Grand Rapids
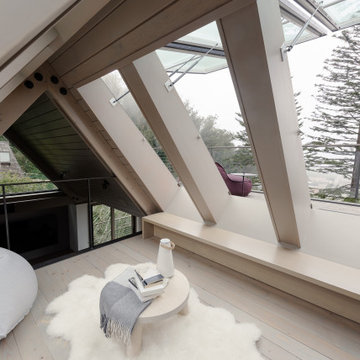
Modernes Wohnzimmer im Loft-Stil mit hellem Holzboden und beigem Boden in San Francisco
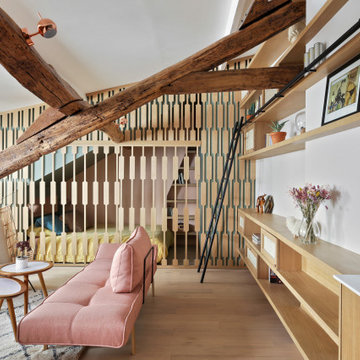
Nordisches Wohnzimmer ohne Kamin mit weißer Wandfarbe und hellem Holzboden in Paris

This classic contemporary Living room is brimming with simple elegant details, one of which being the use of modern open shelving. We've decorated these shelves with muted sculptural forms in order to juxtapose the sharp lines of the fireplace stone mantle. Incorporating open shelving into a design allows you to add visual interest with the use of decor items to personalize any space!
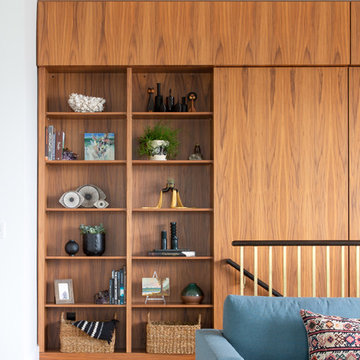
Intentional. Elevated. Artisanal.
With three children under the age of 5, our clients were starting to feel the confines of their Pacific Heights home when the expansive 1902 Italianate across the street went on the market. After learning the home had been recently remodeled, they jumped at the chance to purchase a move-in ready property. We worked with them to infuse the already refined, elegant living areas with subtle edginess and handcrafted details, and also helped them reimagine unused space to delight their little ones.
Elevated furnishings on the main floor complement the home’s existing high ceilings, modern brass bannisters and extensive walnut cabinetry. In the living room, sumptuous emerald upholstery on a velvet side chair balances the deep wood tones of the existing baby grand. Minimally and intentionally accessorized, the room feels formal but still retains a sharp edge—on the walls moody portraiture gets irreverent with a bold paint stroke, and on the the etagere, jagged crystals and metallic sculpture feel rugged and unapologetic. Throughout the main floor handcrafted, textured notes are everywhere—a nubby jute rug underlies inviting sofas in the family room and a half-moon mirror in the living room mixes geometric lines with flax-colored fringe.
On the home’s lower level, we repurposed an unused wine cellar into a well-stocked craft room, with a custom chalkboard, art-display area and thoughtful storage. In the adjoining space, we installed a custom climbing wall and filled the balance of the room with low sofas, plush area rugs, poufs and storage baskets, creating the perfect space for active play or a quiet reading session. The bold colors and playful attitudes apparent in these spaces are echoed upstairs in each of the children’s imaginative bedrooms.
Architect + Developer: McMahon Architects + Studio, Photographer: Suzanna Scott Photography
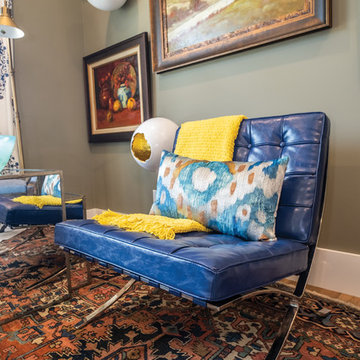
Mittelgroßes, Repräsentatives, Fernseherloses, Abgetrenntes Stilmix Wohnzimmer mit grüner Wandfarbe und hellem Holzboden in Dallas
Wohnzimmer mit hellem Holzboden und Backsteinboden Ideen und Design
8