Wohnzimmer mit hellem Holzboden und gelbem Boden Ideen und Design
Suche verfeinern:
Budget
Sortieren nach:Heute beliebt
81 – 100 von 642 Fotos
1 von 3
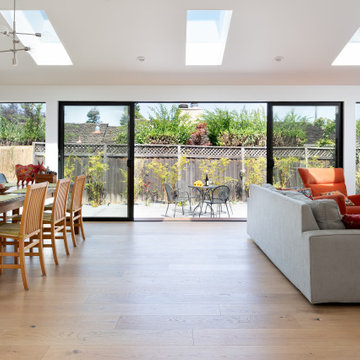
Großes, Offenes Modernes Wohnzimmer ohne Kamin mit weißer Wandfarbe, hellem Holzboden, TV-Wand und gelbem Boden in San Francisco

Großes, Offenes Modernes Wohnzimmer ohne Kamin mit weißer Wandfarbe, hellem Holzboden, Kaminumrandung aus Stein, TV-Wand und gelbem Boden in San Francisco
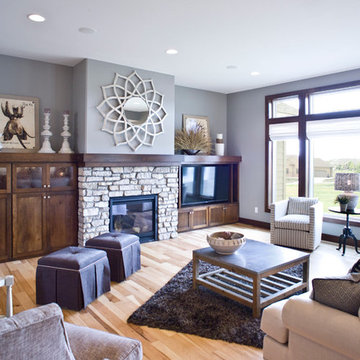
(c) Cipher Imaging Architectural Photography
Großes, Repräsentatives, Offenes Uriges Wohnzimmer mit hellem Holzboden, Kamin, Kaminumrandung aus Stein, Multimediawand, grauer Wandfarbe und gelbem Boden in Sonstige
Großes, Repräsentatives, Offenes Uriges Wohnzimmer mit hellem Holzboden, Kamin, Kaminumrandung aus Stein, Multimediawand, grauer Wandfarbe und gelbem Boden in Sonstige
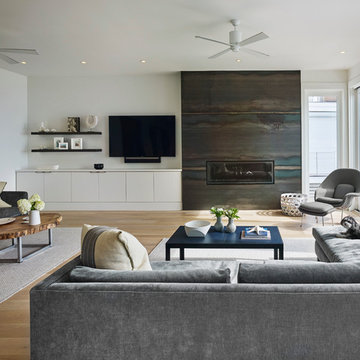
Großes, Offenes Modernes Wohnzimmer mit weißer Wandfarbe, hellem Holzboden, Gaskamin, Kaminumrandung aus Metall, TV-Wand und gelbem Boden in Sonstige
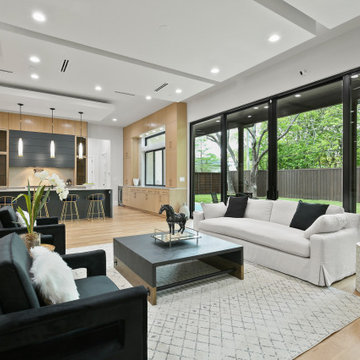
Großes, Offenes Modernes Wohnzimmer mit weißer Wandfarbe, hellem Holzboden, Kamin, Kaminumrandung aus Stein und gelbem Boden in Dallas
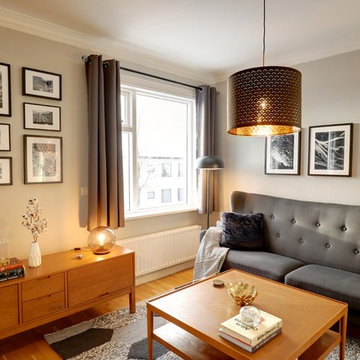
Built in 1930, this three story building in the center of Reykjavik is the home away from home for our clients.
The new home design is rooted in the Scandinavian Style, with a variety of textures, gray tones and a pop of color in the art work and accessories. The living room, bedroom and eating area speak together impeccably, with very clear definition of spaces and functionality.
Photography by Leszek Nowakowski
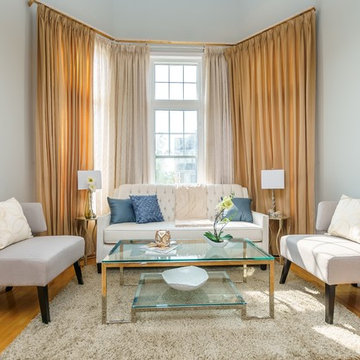
Kleines, Repräsentatives, Offenes Modernes Wohnzimmer mit grauer Wandfarbe, hellem Holzboden und gelbem Boden in Toronto
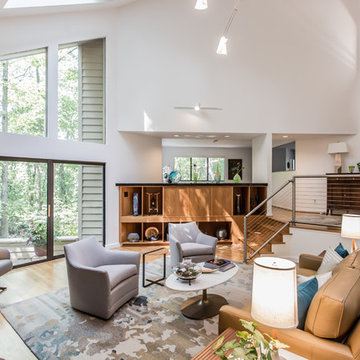
Mid-century modern home got a bit of an update. We added tile to the fireplace and furnished and accessorized the entire space.
Mittelgroßes, Offenes Mid-Century Wohnzimmer mit weißer Wandfarbe, hellem Holzboden, Kamin, gefliester Kaminumrandung, verstecktem TV und gelbem Boden in Washington, D.C.
Mittelgroßes, Offenes Mid-Century Wohnzimmer mit weißer Wandfarbe, hellem Holzboden, Kamin, gefliester Kaminumrandung, verstecktem TV und gelbem Boden in Washington, D.C.
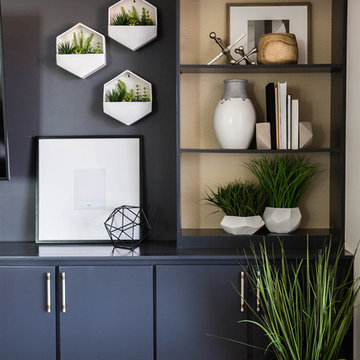
Custom Built in with Sherwin Williams Chelsea Gray cabinet color and bone/Brass CB2 Cabinet Hardware.
Großes, Offenes Klassisches Wohnzimmer mit weißer Wandfarbe, hellem Holzboden, Multimediawand und gelbem Boden in Phoenix
Großes, Offenes Klassisches Wohnzimmer mit weißer Wandfarbe, hellem Holzboden, Multimediawand und gelbem Boden in Phoenix
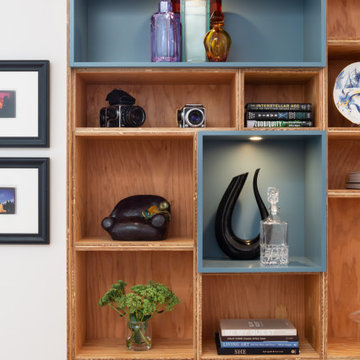
Working with raw plywood we designed this bespoke built-in as a series of boxes which provided the perfect back-drop for displaying several groupings of small collections. Strategically placed "blue boxes" project and are lit to highlight certain collections, such as the colourful crystal decanters. This design allowed us to bring together several juxtaposing collections in a unifying manner that was consistent with the modern style of the home.
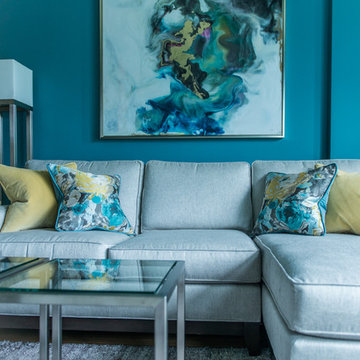
Emily Annette Photography
Mittelgroßes Modernes Wohnzimmer im Loft-Stil mit blauer Wandfarbe, hellem Holzboden, Kamin, Kaminumrandung aus Holz, Multimediawand und gelbem Boden in Washington, D.C.
Mittelgroßes Modernes Wohnzimmer im Loft-Stil mit blauer Wandfarbe, hellem Holzboden, Kamin, Kaminumrandung aus Holz, Multimediawand und gelbem Boden in Washington, D.C.
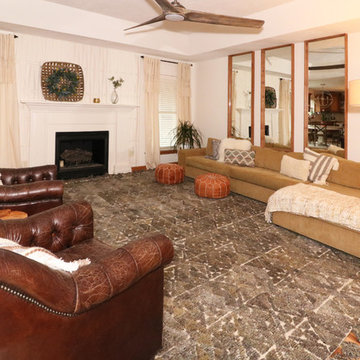
Abgetrenntes Skandinavisches Wohnzimmer mit weißer Wandfarbe, hellem Holzboden, Kamin, Kaminumrandung aus Holz und gelbem Boden in Sonstige
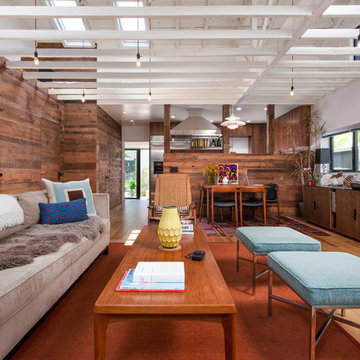
Living Room with Dining Room. Open to Kitchen beyond with concealed doors to kid's bedrooms and bathroom at reclaimed wood siding wall. Photo by Clark Dugger
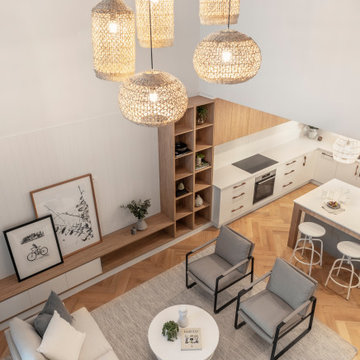
Mittelgroßes, Offenes Nordisches Wohnzimmer ohne Kamin mit grauer Wandfarbe, hellem Holzboden, gelbem Boden und gewölbter Decke in Gold Coast - Tweed
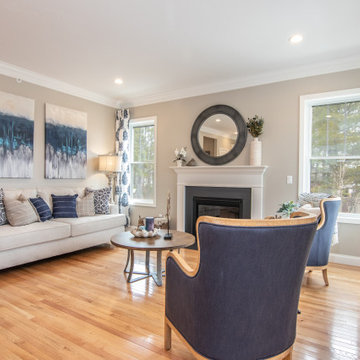
Mittelgroßes, Repräsentatives, Offenes Modernes Wohnzimmer mit grauer Wandfarbe, hellem Holzboden und gelbem Boden in Boston
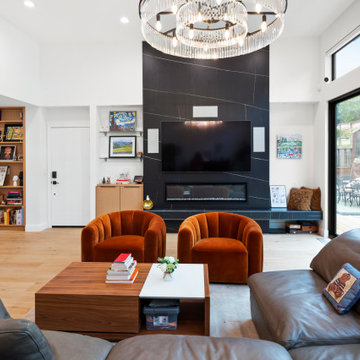
Großes, Offenes Modernes Wohnzimmer ohne Kamin mit weißer Wandfarbe, hellem Holzboden, Kaminumrandung aus Stein, TV-Wand und gelbem Boden in San Francisco
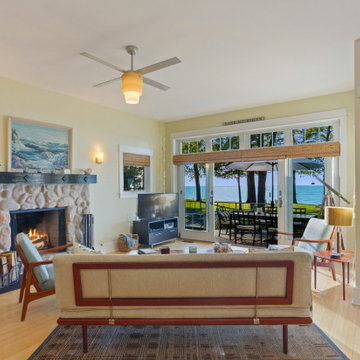
The family room looking out to the Lake. The pool is to the left of the deck.
Mittelgroßes, Offenes Maritimes Wohnzimmer mit gelber Wandfarbe, hellem Holzboden, Kamin, Kaminumrandung aus Stein, Eck-TV und gelbem Boden in Chicago
Mittelgroßes, Offenes Maritimes Wohnzimmer mit gelber Wandfarbe, hellem Holzboden, Kamin, Kaminumrandung aus Stein, Eck-TV und gelbem Boden in Chicago
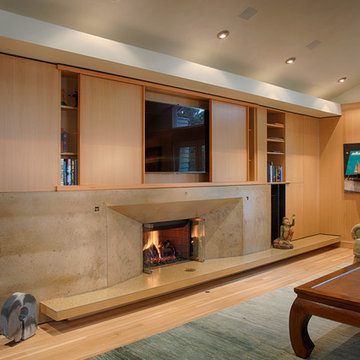
Custom concrete fireplace surround, custom bamboo cabinetry in living room.
Photography by Tim Maloney
Mittelgroßes, Offenes Modernes Wohnzimmer mit gelber Wandfarbe, hellem Holzboden, Gaskamin, Kaminumrandung aus Beton, verstecktem TV und gelbem Boden in San Francisco
Mittelgroßes, Offenes Modernes Wohnzimmer mit gelber Wandfarbe, hellem Holzboden, Gaskamin, Kaminumrandung aus Beton, verstecktem TV und gelbem Boden in San Francisco

Wide plank solid white oak reclaimed flooring; reclaimed beam side table. White oak slat wall with LED lights. Built-in media wall with big flatscreen TV.
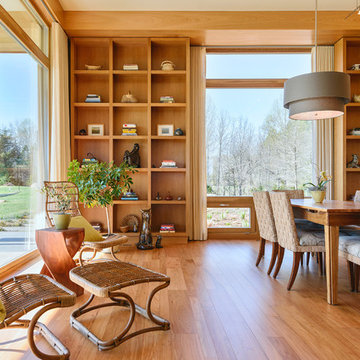
Virginia AIA Honor Award for Excellence in Residential Design | This house is designed around the simple concept of placing main living spaces and private bedrooms in separate volumes, and linking the two wings with a well-organized kitchen. In doing so, the southern living space becomes a pavilion that enjoys expansive glass openings and a generous porch. Maintaining a geometric self-confidence, this front pavilion possesses the simplicity of a barn, while its large, shadowy openings suggest shelter from the elements and refuge within.
The interior is fitted with reclaimed elm flooring and vertical grain white oak for windows, bookcases, cabinets, and trim. The same cypress used on the exterior comes inside on the back wall and ceiling. Belgian linen drapes pocket behind the bookcases, and windows are glazed with energy-efficient, triple-pane, R-11 Low-E glass.
Wohnzimmer mit hellem Holzboden und gelbem Boden Ideen und Design
5